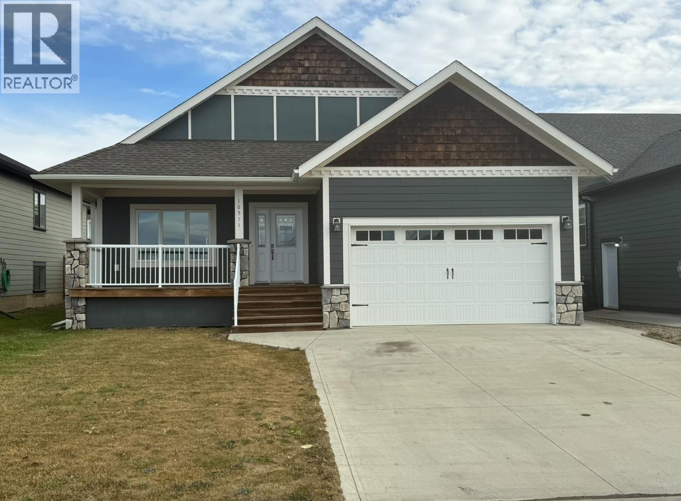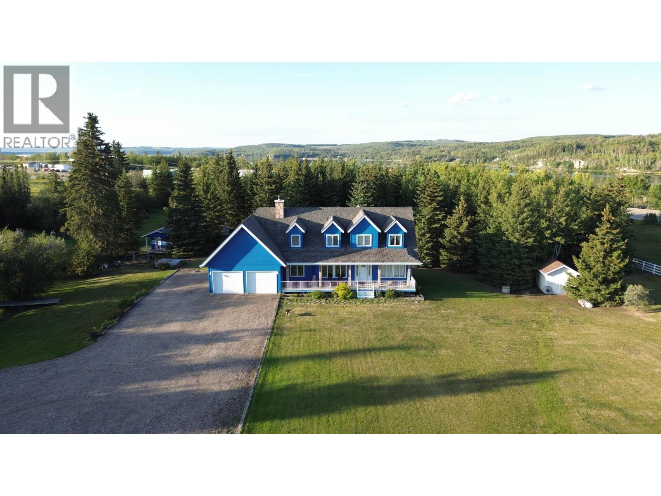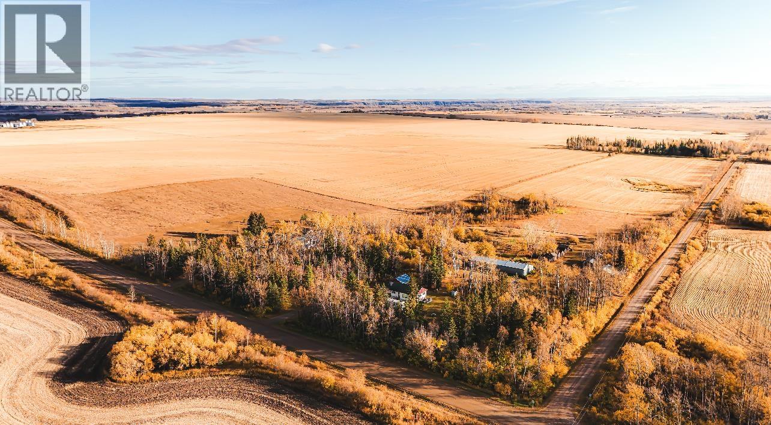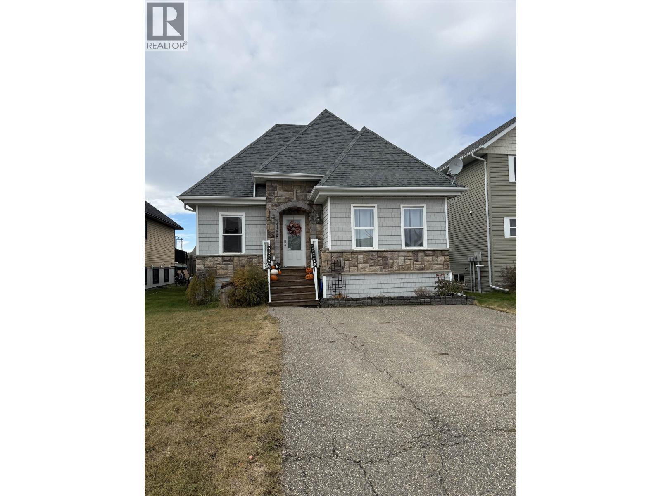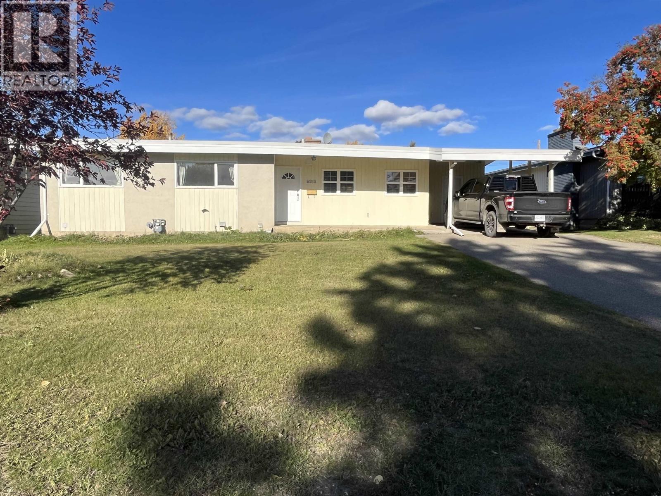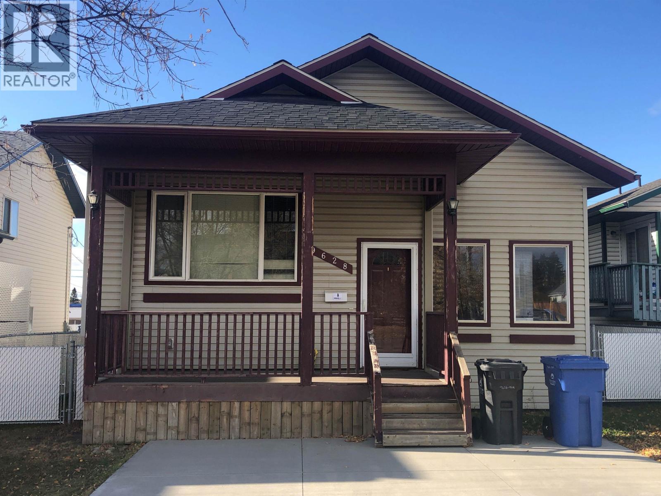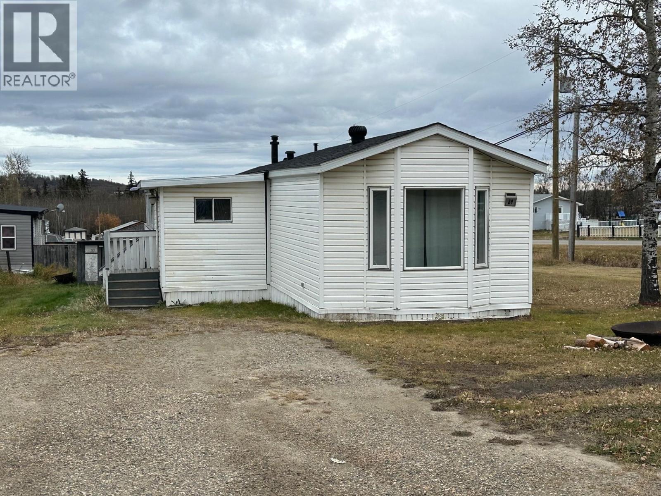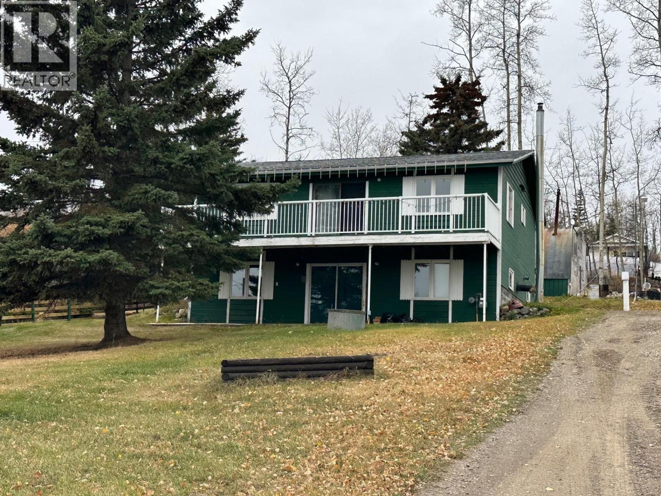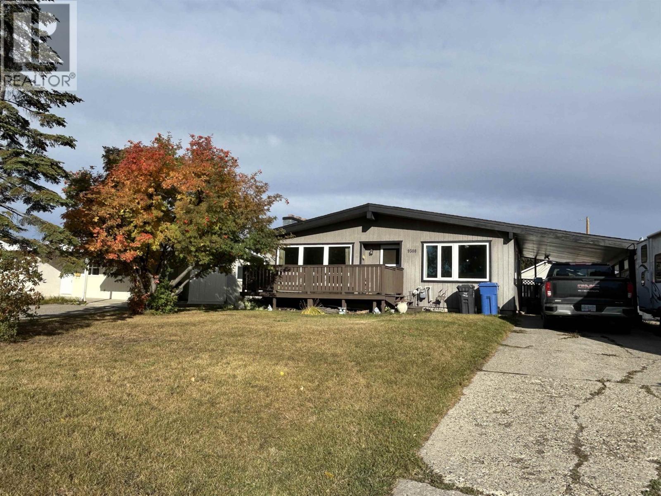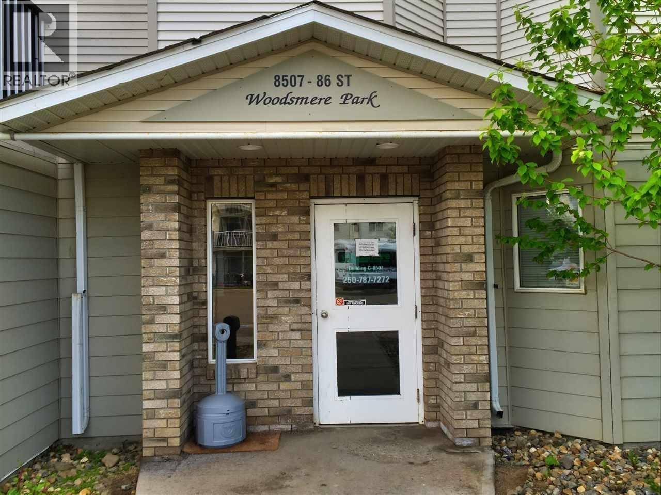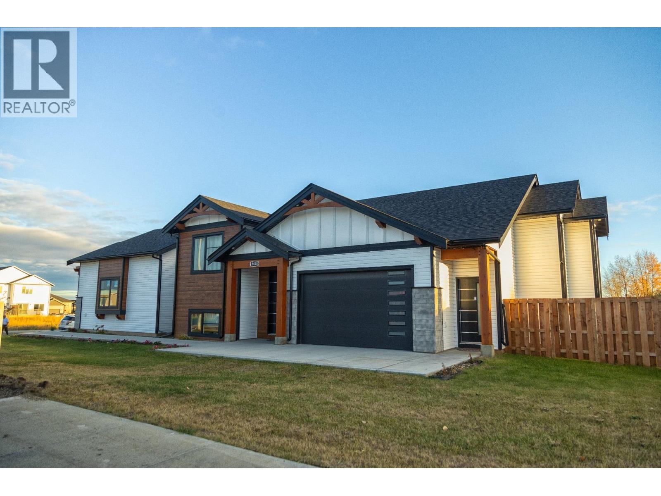- Houseful
- BC
- Fort St. John
- V1J
- 109 Street Unit 10712
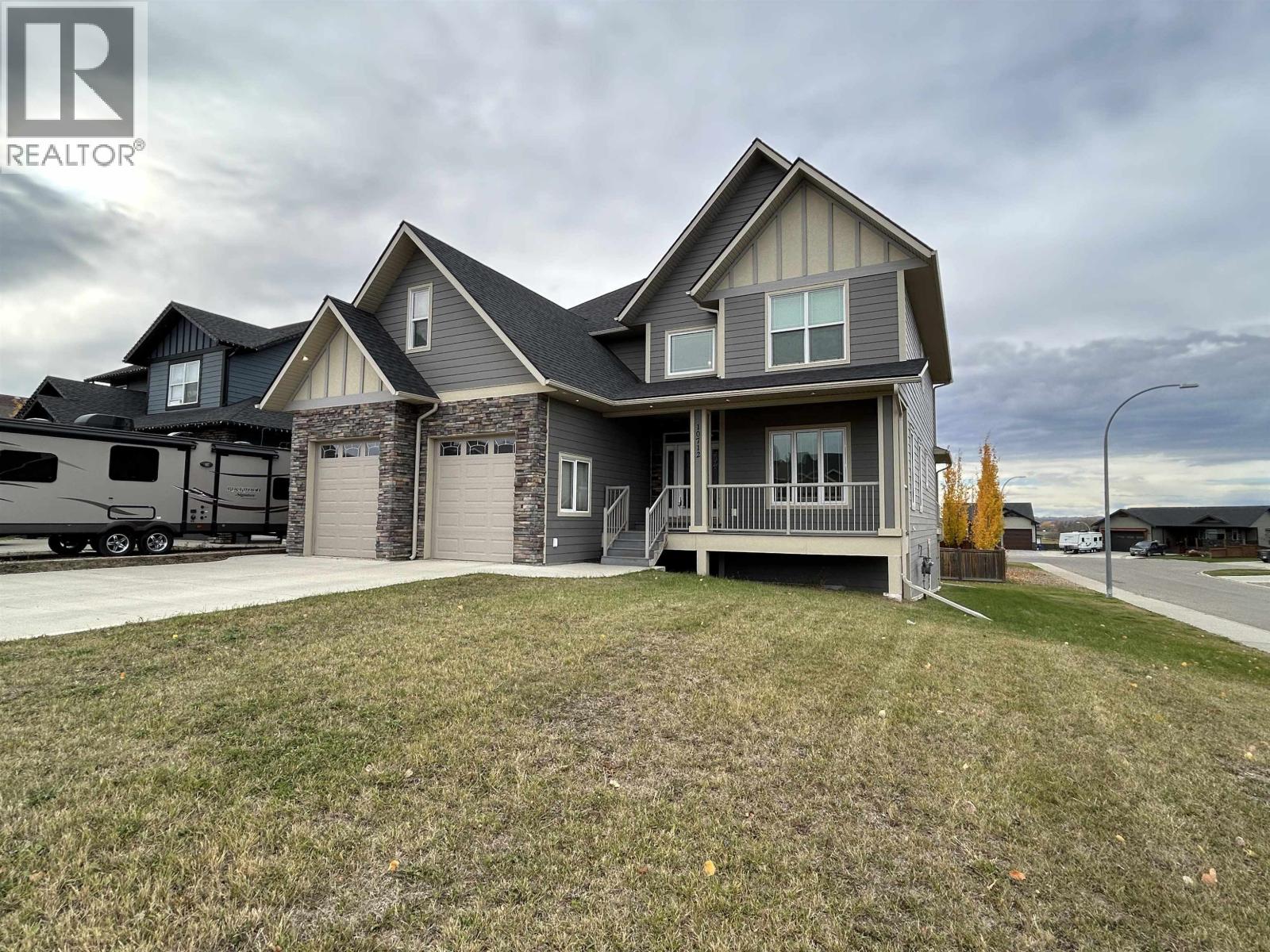
Highlights
Description
- Home value ($/Sqft)$239/Sqft
- Time on Houseful49 days
- Property typeSingle family
- Median school Score
- Lot size7,405 Sqft
- Year built2016
- Garage spaces2
- Mortgage payment
* PREC - Personal Real Estate Corporation. Welcome to this magnificent two-story home, perfectly situated on a generous corner lot boasting five spacious bedrooms, three well-appointed bathrooms, main floor laundry, and an oversized double garage. The heart of the home is the high-end kitchen with sleek countertops, and abundant storage. The open-concept living room with fireplace provides a warm and inviting space for gatherings. The main floor primary suite offers a private sanctuary with a luxurious 5 piece bathroom and dressing room.Upstairs you find the additional 4 bedrooms and a spacious family room. The walkout basement adds a substantial amount of living space and could serve as a rec room, office, bedrooms or gym. Outside, the property shines just as bright with on 0.17 acre lot. (id:63267)
Home overview
- Cooling Central air conditioning
- Heat source Natural gas
- Heat type Forced air
- # total stories 3
- Roof Conventional
- # garage spaces 2
- Has garage (y/n) Yes
- # full baths 3
- # total bathrooms 3.0
- # of above grade bedrooms 5
- Has fireplace (y/n) Yes
- View View
- Lot dimensions 0.17
- Lot size (acres) 0.17
- Listing # R3042461
- Property sub type Single family residence
- Status Active
- 3rd bedroom 4.47m X 4.775m
Level: Above - Great room 4.369m X 6.553m
Level: Above - 6th bedroom 4.039m X 3.683m
Level: Above - 5th bedroom 4.039m X 4.343m
Level: Above - 4th bedroom 3.277m X 4.775m
Level: Above - Foyer 3.81m X 6.147m
Level: Above - Kitchen 4.039m X 3.759m
Level: Main - 2nd bedroom 4.47m X 4.318m
Level: Main - Recreational room / games room 4.648m X 5.944m
Level: Main - Dining room 4.039m X 3.073m
Level: Main - Living room 4.039m X 4.902m
Level: Main - Laundry 1.88m X 3.454m
Level: Main
- Listing source url Https://www.realtor.ca/real-estate/28801917/10712-109-street-fort-st-john
- Listing type identifier Idx

$-1,997
/ Month

