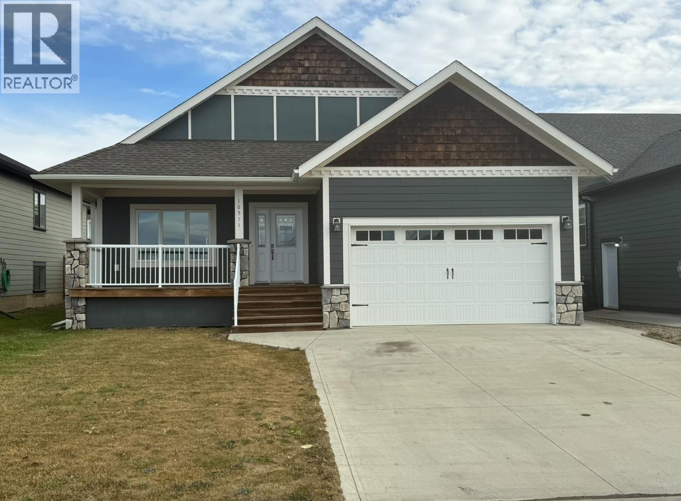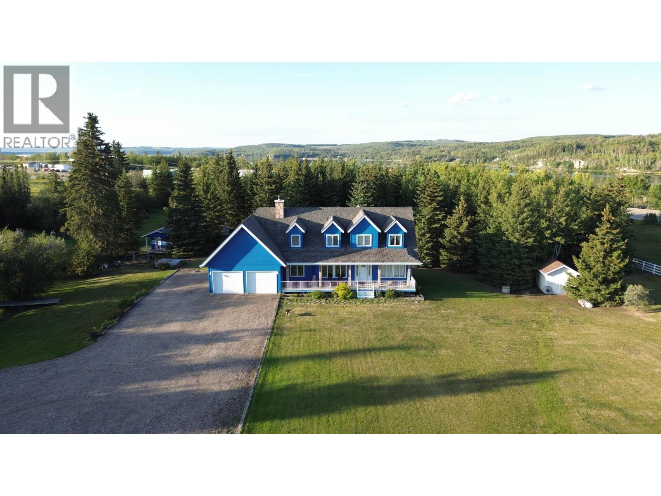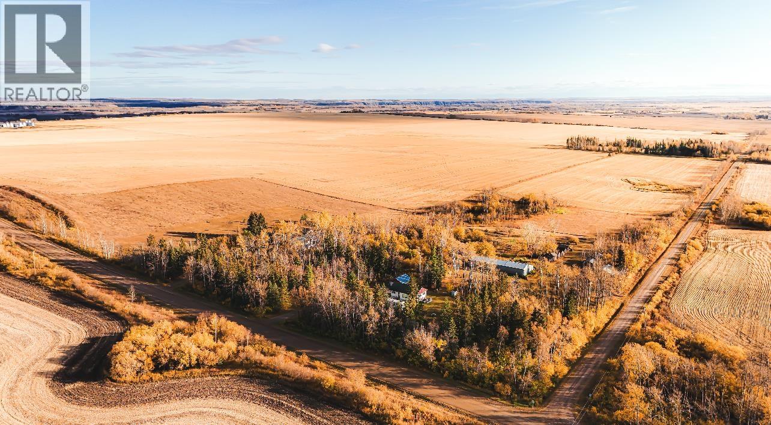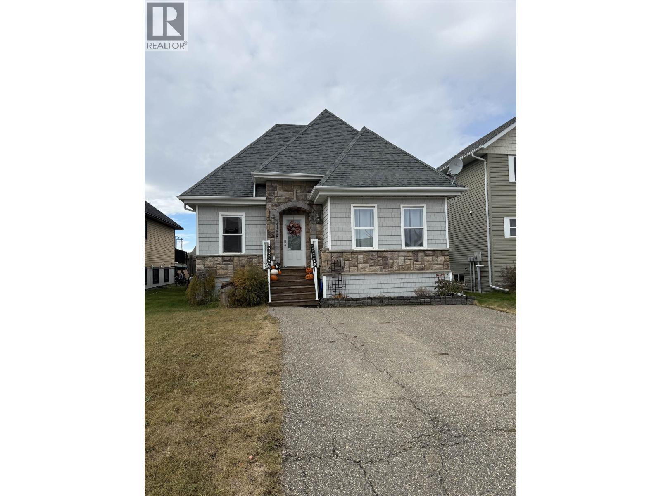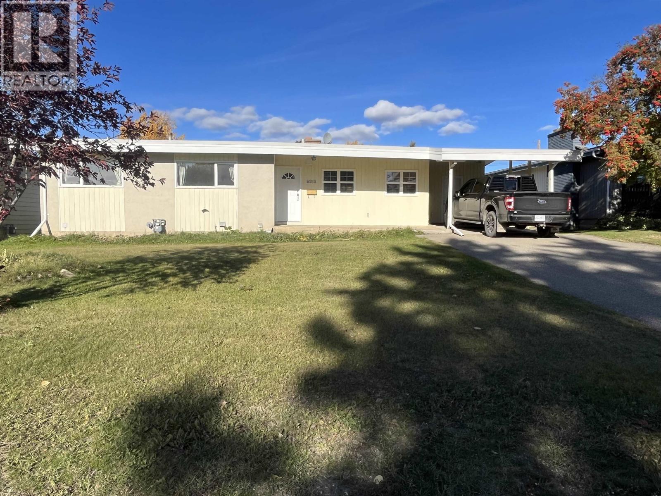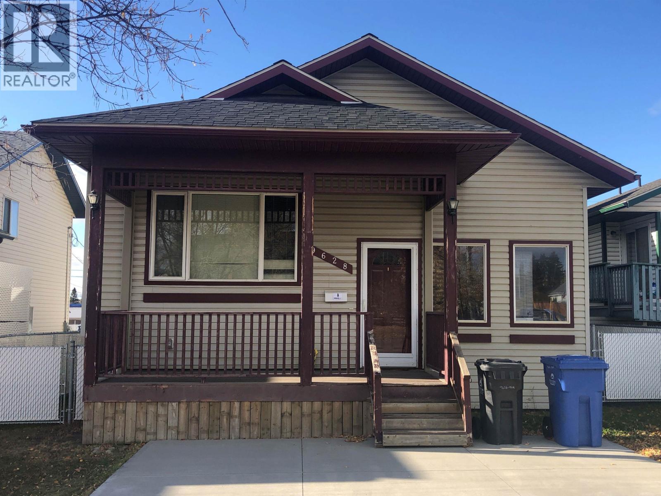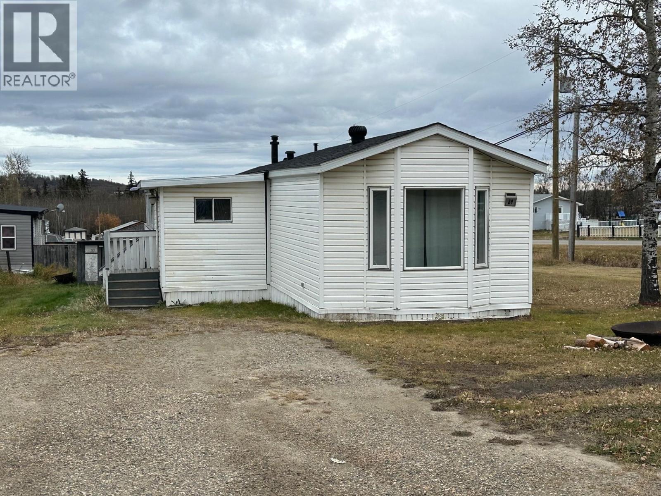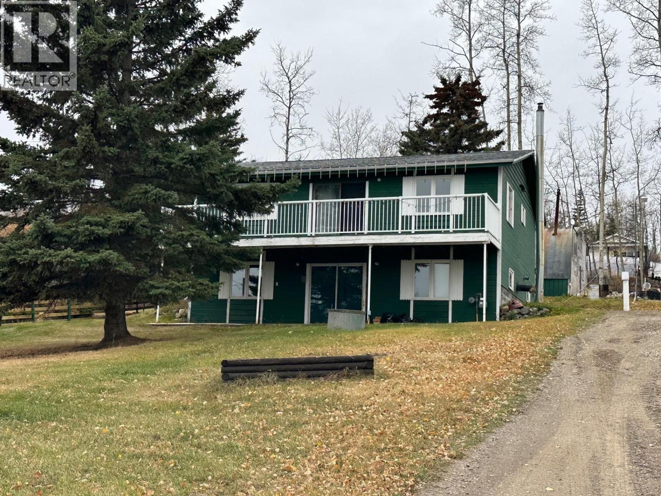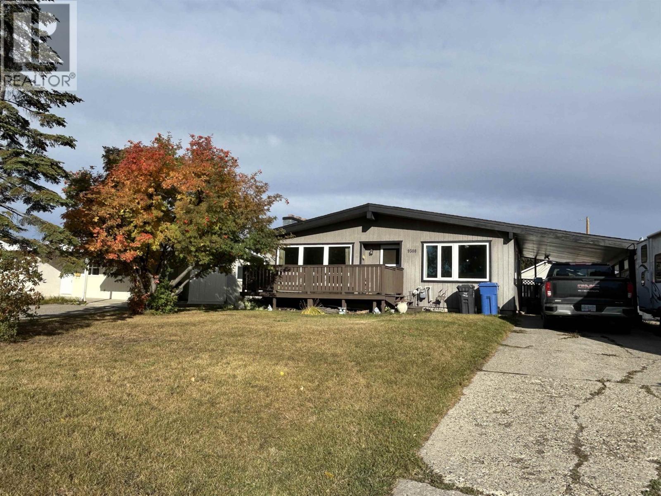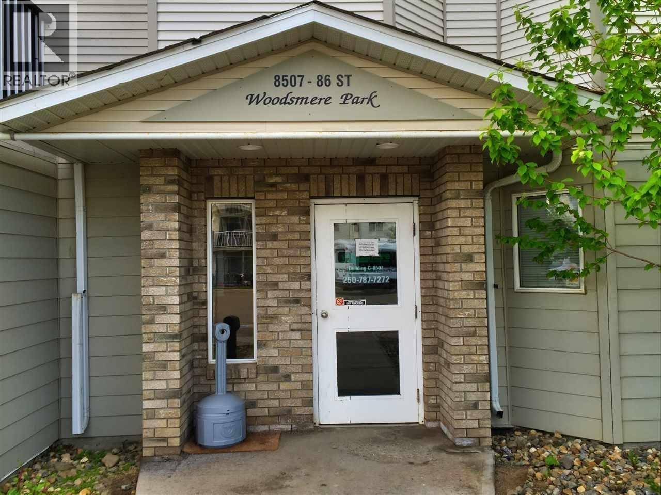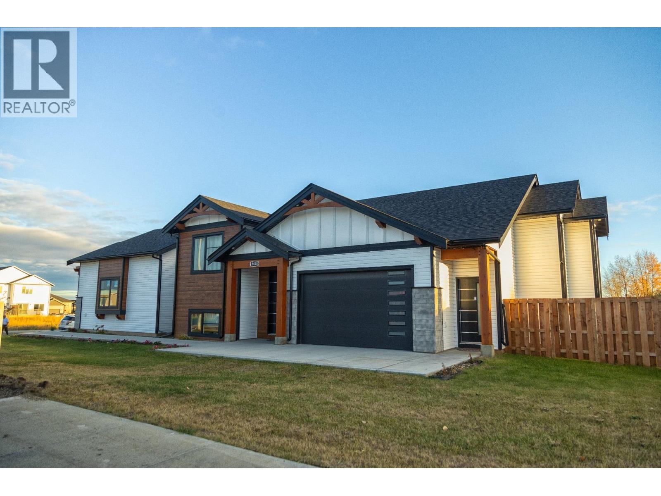- Houseful
- BC
- Fort St. John
- V1J
- 109 Street Unit 11412
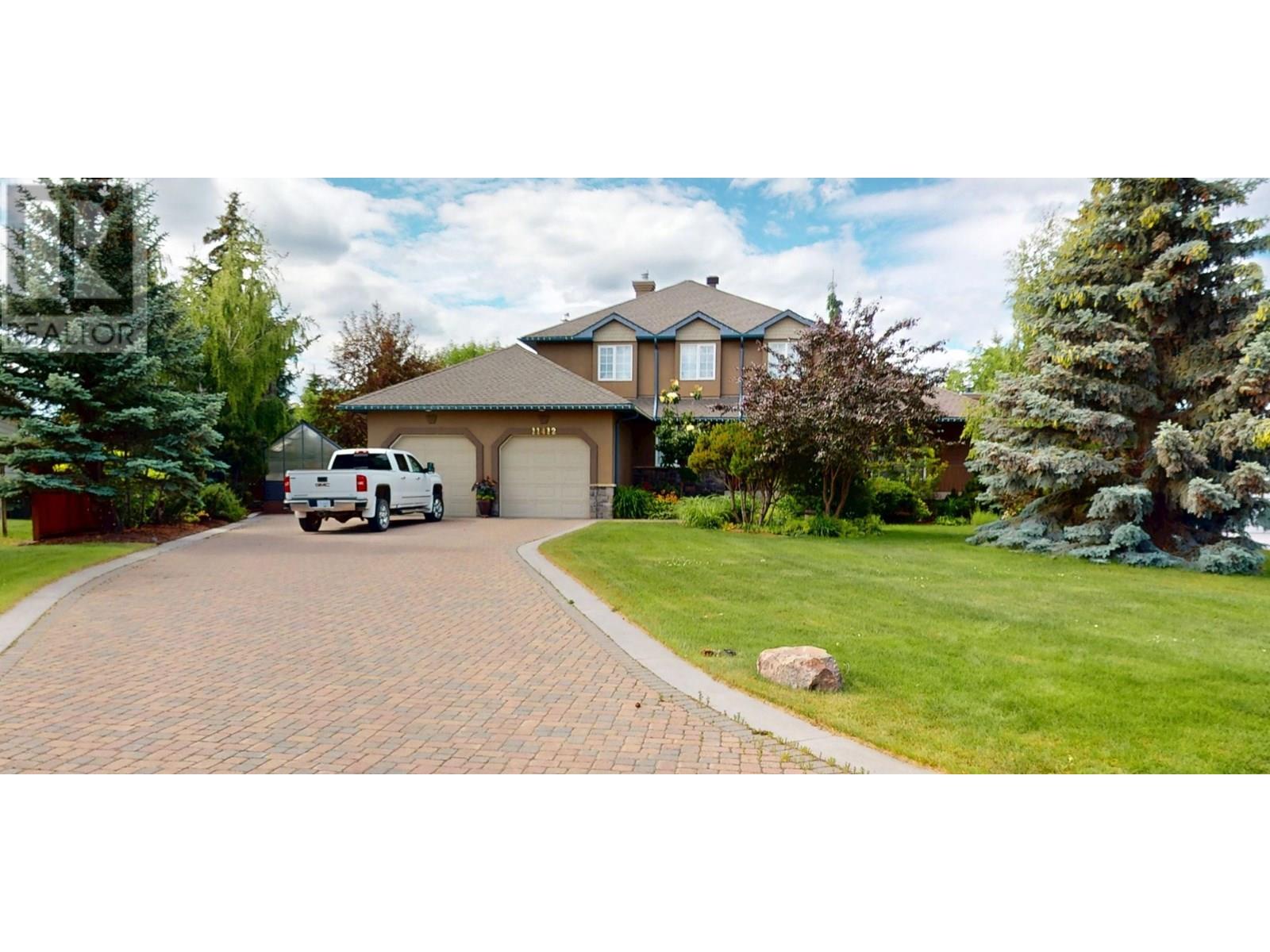
109 Street Unit 11412
109 Street Unit 11412
Highlights
Description
- Home value ($/Sqft)$321/Sqft
- Time on Houseful111 days
- Property typeSingle family
- Median school Score
- Year built1998
- Garage spaces2
- Mortgage payment
Style, Quality and Craftmanship all come together in a 5 bdrm custom built family home on a quiet cul-de-sac. Relax in the family room c/w wood stove next to the dream kitchen offering stainless steel appliances, gas stove c/w warming drawer, granite countertops with tons of storage. Covered deck off the family room has a convenient gas BBQ hook up. There's a formal dining room for those evenings of entertaining with a cozy gas fireplace in the living room. The spacious primary bedroom has an ensuite fitted with a soaker tub, shower and dual sinks. Step into the massive back yard and you'll feel like you moved to the country, total privacy windings pathways among trees and shrubs and plenty of space for activities. Outbuildings include a storage shed, heated toy shed and heated greenhouse. (id:63267)
Home overview
- Cooling Central air conditioning
- Heat source Natural gas
- Heat type Forced air
- # total stories 3
- Roof Conventional
- # garage spaces 2
- Has garage (y/n) Yes
- # full baths 4
- # total bathrooms 4.0
- # of above grade bedrooms 5
- Has fireplace (y/n) Yes
- Lot dimensions 28187
- Lot size (acres) 0.66228855
- Listing # R3022269
- Property sub type Single family residence
- Status Active
- Primary bedroom 4.597m X 3.988m
Level: Above - 2nd bedroom 3.353m X 3.175m
Level: Above - 3rd bedroom 4.089m X 3.378m
Level: Above - Pantry 2.794m X 2.946m
Level: Basement - Family room 8.001m X 5.944m
Level: Basement - 5th bedroom 3.378m X 4.42m
Level: Basement - 4th bedroom 3.353m X 3.886m
Level: Lower - Dining room 3.708m X 4.115m
Level: Main - Kitchen 4.115m X 4.013m
Level: Main - Mudroom 3.277m X 3.378m
Level: Main - Office 3.048m X 3.378m
Level: Main - Laundry 1.829m X 3.048m
Level: Main - Foyer 4.496m X 3.226m
Level: Main - Eating area 2.311m X 4.572m
Level: Main - Family room 4.597m X 4.013m
Level: Main - Living room 4.953m X 4.902m
Level: Main
- Listing source url Https://www.realtor.ca/real-estate/28548323/11412-109-street-fort-st-john
- Listing type identifier Idx

$-3,187
/ Month

