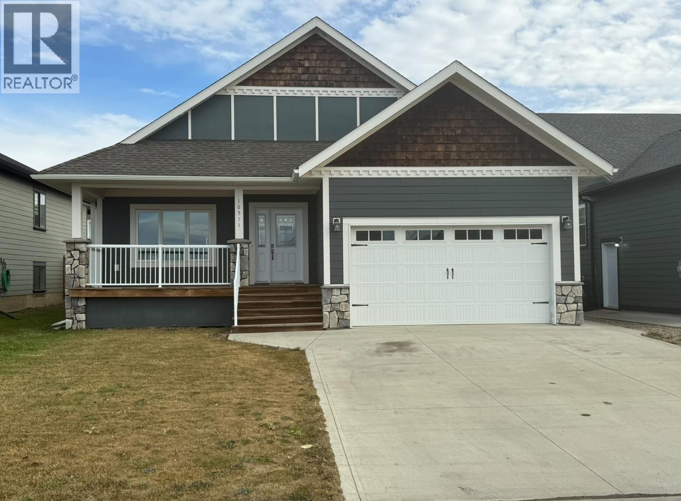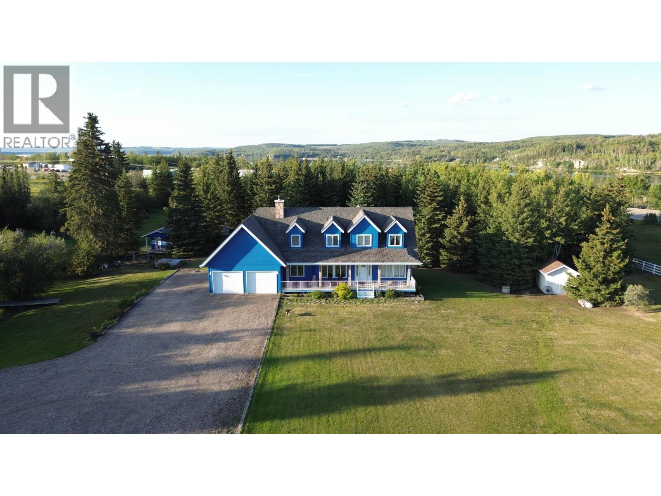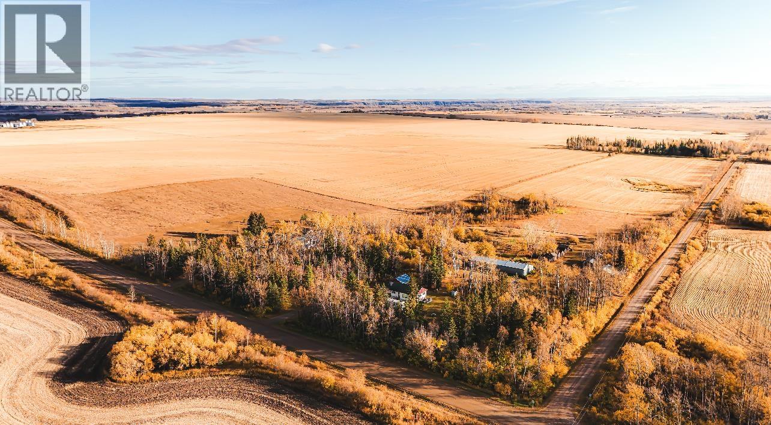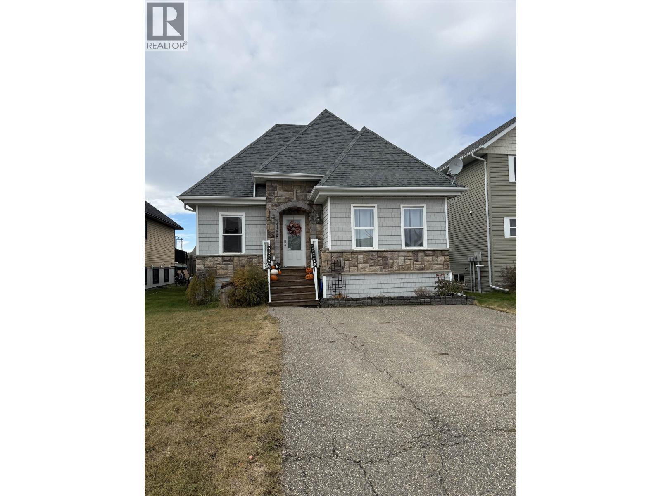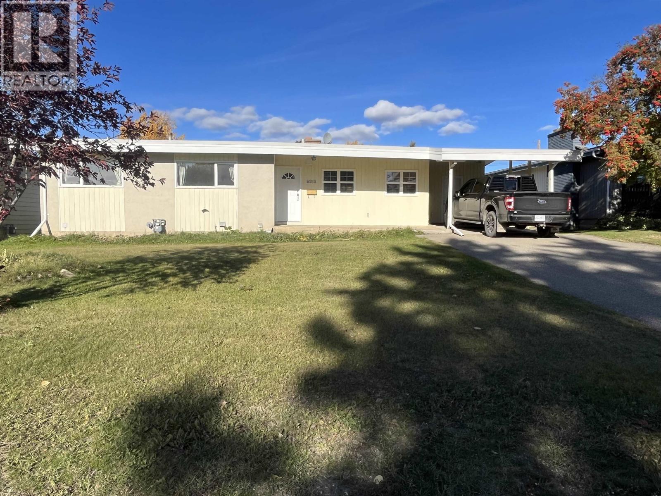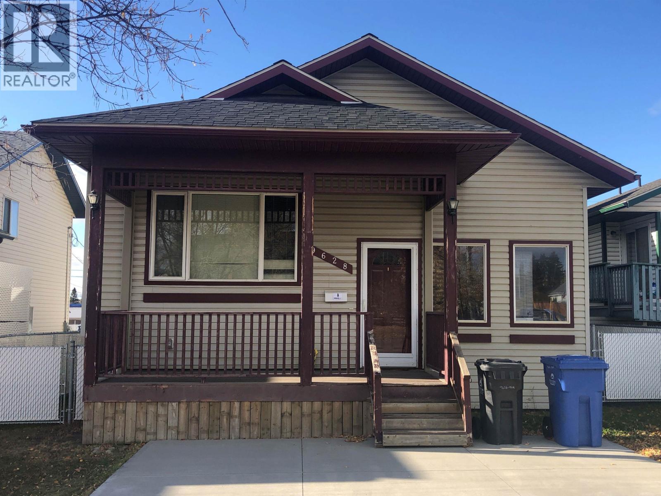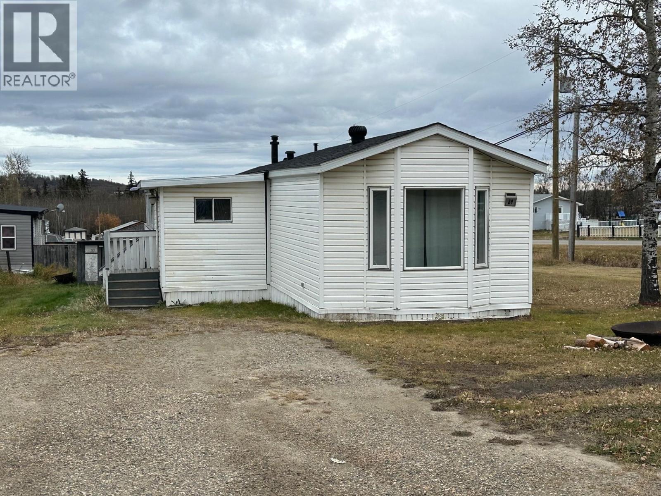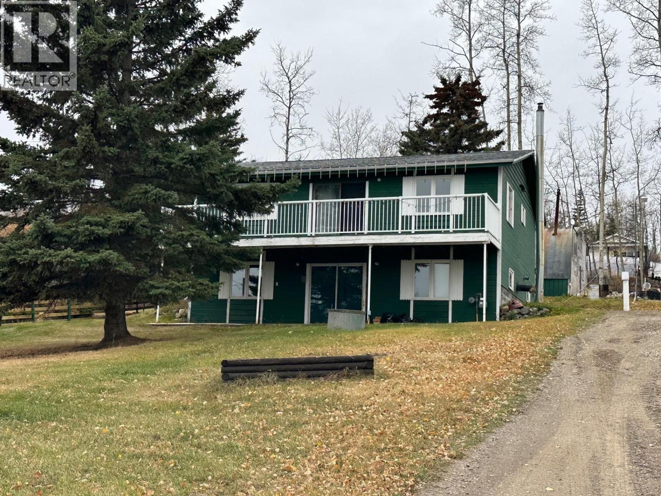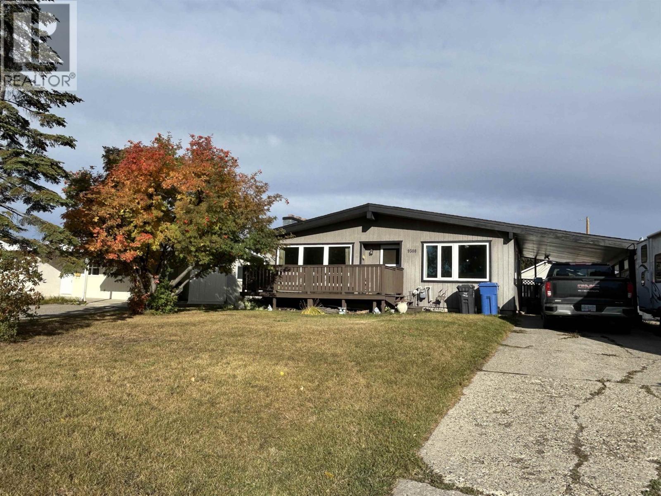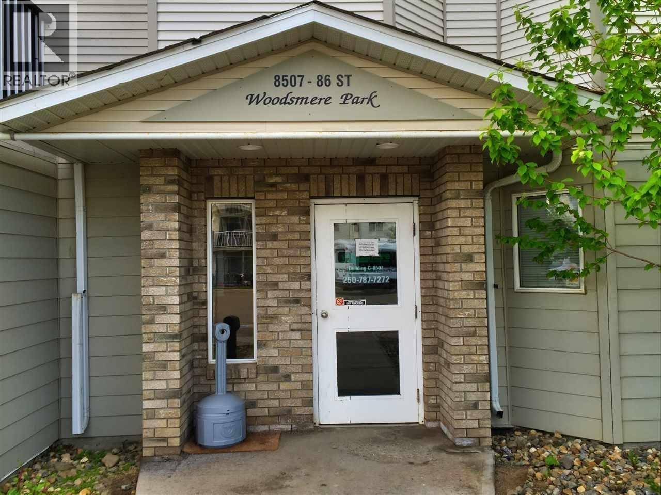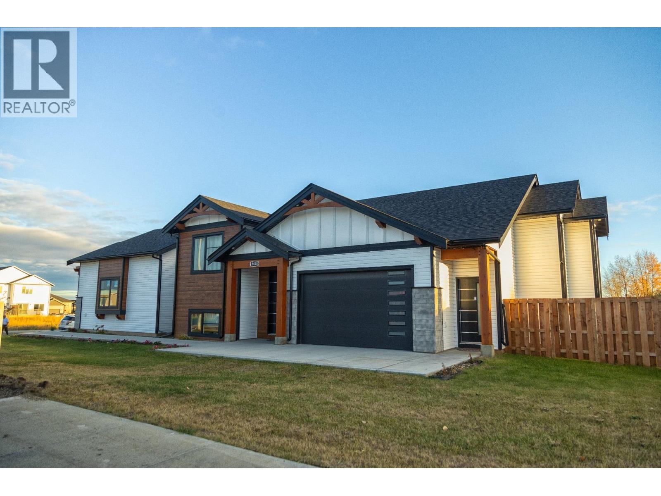- Houseful
- BC
- Fort St. John
- V1J
- 111 Street Unit 10616
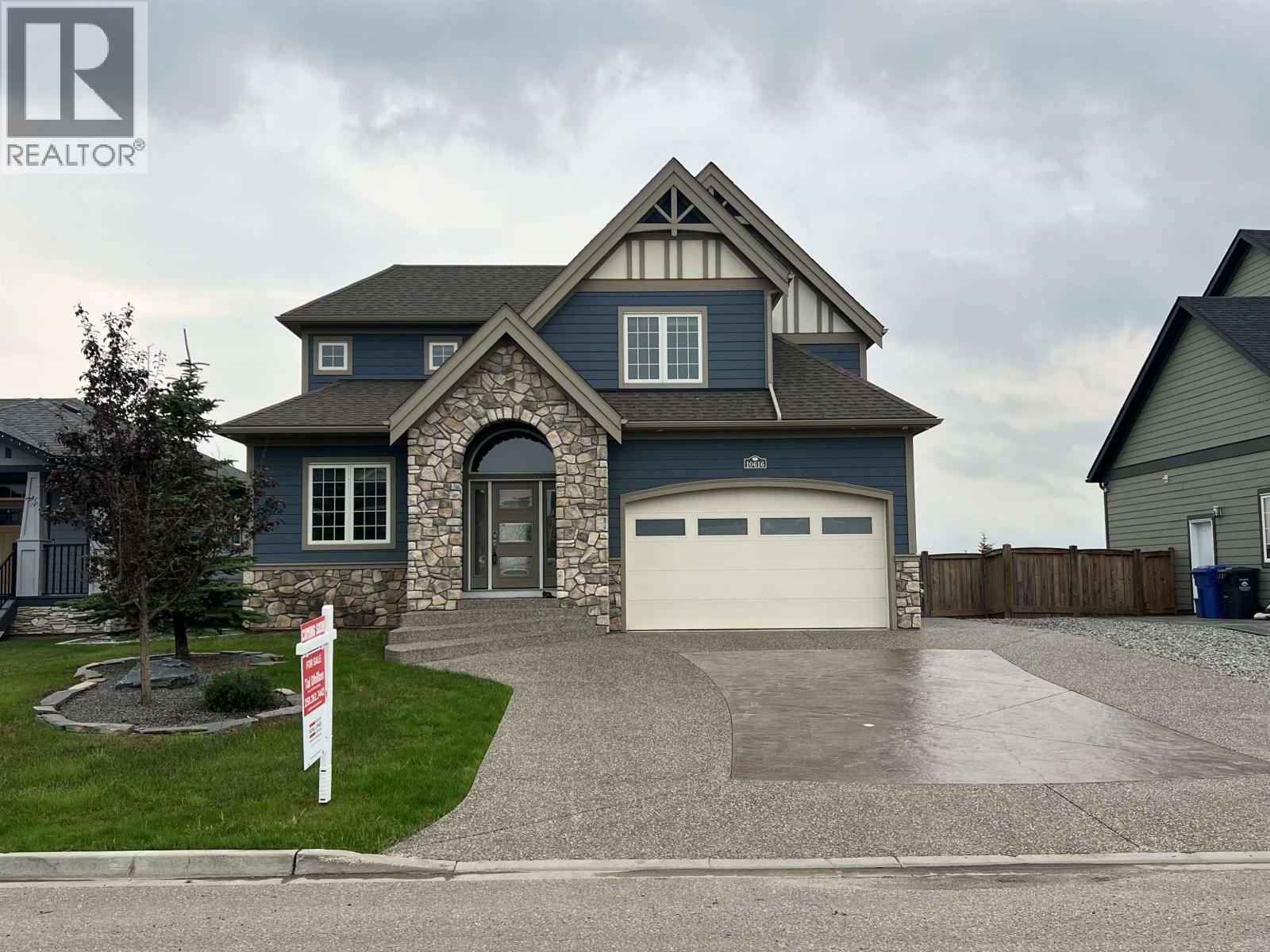
Highlights
Description
- Home value ($/Sqft)$244/Sqft
- Time on Houseful69 days
- Property typeSingle family
- Median school Score
- Year built2015
- Garage spaces2
- Mortgage payment
This stunning 6-bed, 4-bath executive home is located in a quiet, upscale neighborhood near Ma Murray School, walking trails, parks and more. The gourmet kitchen features top-of-the-line Jenn Air appliances and elegant quartz countertops with waterfall edge island. The primary suite offers a private balcony, expansive walk-in closet, and spa-inspired ensuite with natural stone tile. Built for energy-efficiency and year-round comfort with triple-pane windows, radiant in-floor heating throughout, full spray foam insulation with full ICF basement, HRV, and multi-zone air conditioning. The quality finishes, high ceilings, large windows, and custom millwork throughout contribute to an elevated living experience. The serene lot backs onto a lovely pond and includes a fenced yard & matching shed. (id:63267)
Home overview
- Cooling Central air conditioning
- Heat source Natural gas
- Heat type Forced air
- # total stories 3
- Roof Conventional
- # garage spaces 2
- Has garage (y/n) Yes
- # full baths 4
- # total bathrooms 4.0
- # of above grade bedrooms 6
- Has fireplace (y/n) Yes
- View View of water
- Lot dimensions 7753.92
- Lot size (acres) 0.18218797
- Listing # R3036875
- Property sub type Single family residence
- Status Active
- 3rd bedroom 2.972m X 4.394m
Level: Above - 4th bedroom 3.378m X 3.962m
Level: Above - Primary bedroom 4.572m X 3.835m
Level: Above - Other 1.626m X 3.861m
Level: Above - 5th bedroom 3.531m X 4.47m
Level: Basement - Utility 2.311m X 1.067m
Level: Basement - Recreational room / games room 8.331m X 4.572m
Level: Basement - 6th bedroom 3.531m X 4.293m
Level: Basement - Living room 5.512m X 4.597m
Level: Main - 2nd bedroom 3.531m X 3.962m
Level: Main - Kitchen 2.794m X 4.572m
Level: Main - Dining room 3.708m X 4.572m
Level: Main - Laundry 1.753m X 2.743m
Level: Main - Foyer 2.311m X 1.245m
Level: Main
- Listing source url Https://www.realtor.ca/real-estate/28728877/10616-111-street-fort-st-john
- Listing type identifier Idx

$-2,106
/ Month

