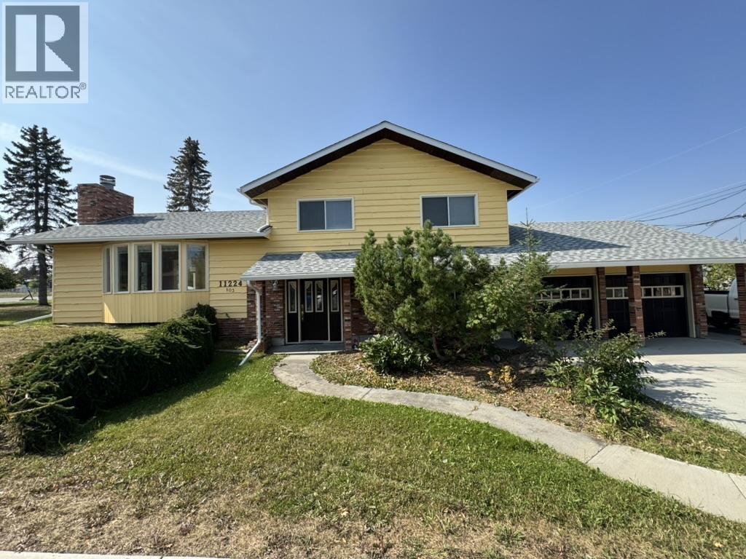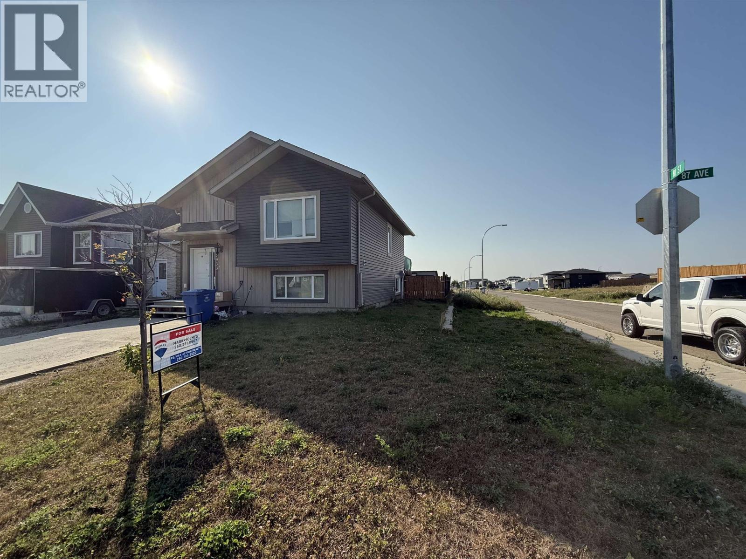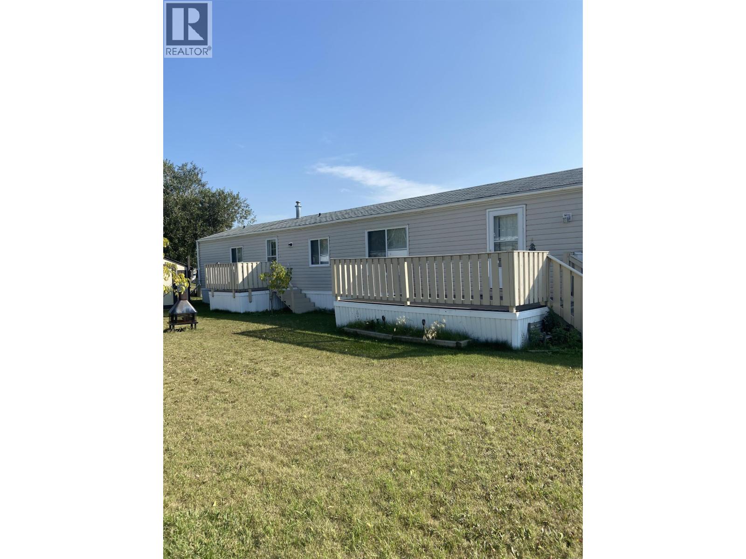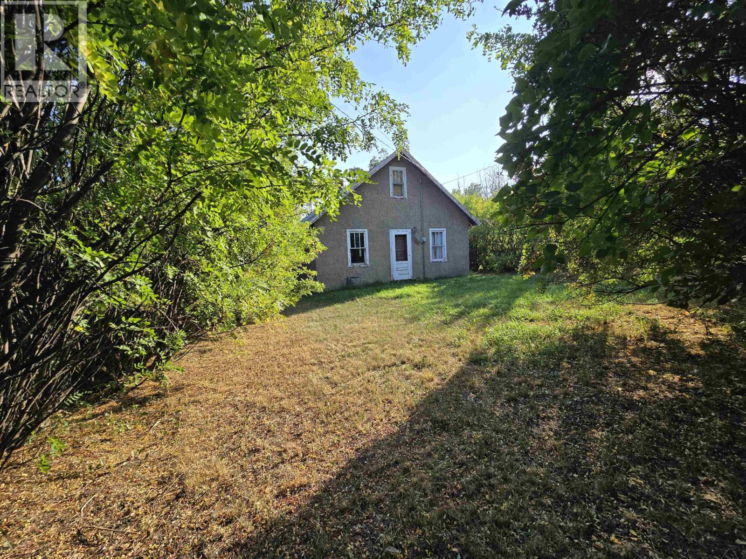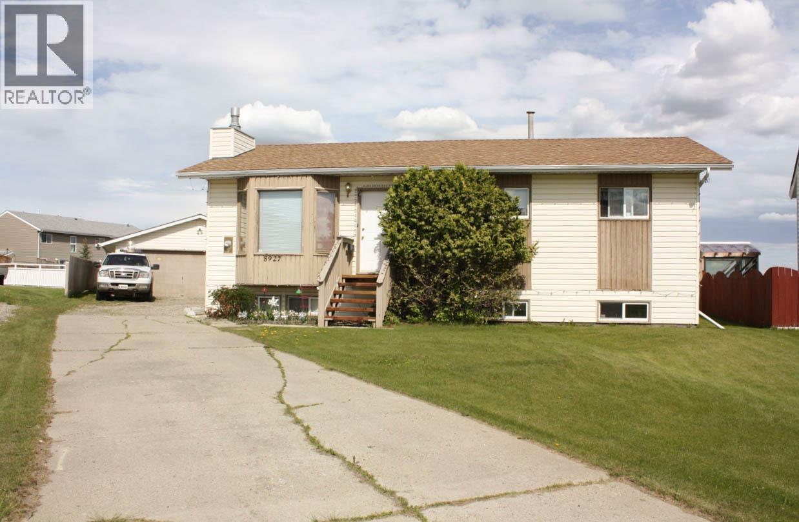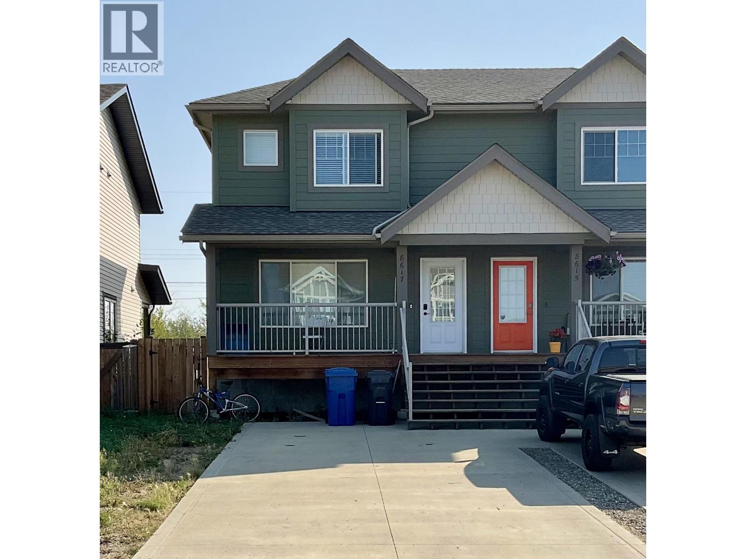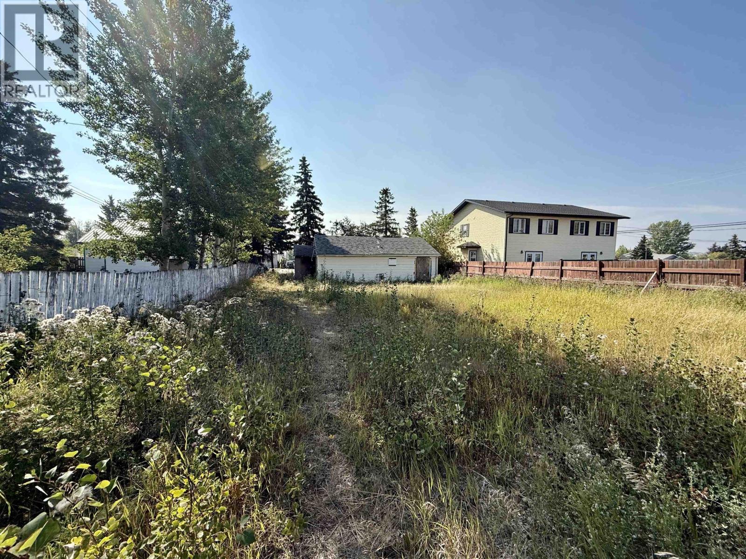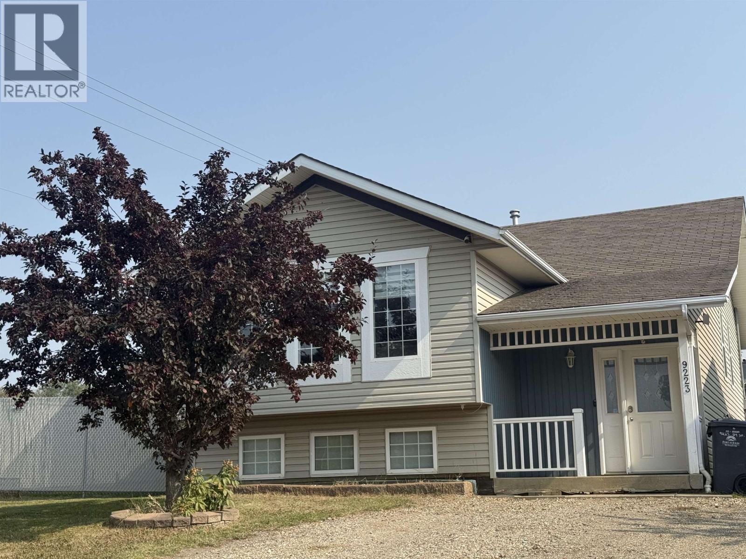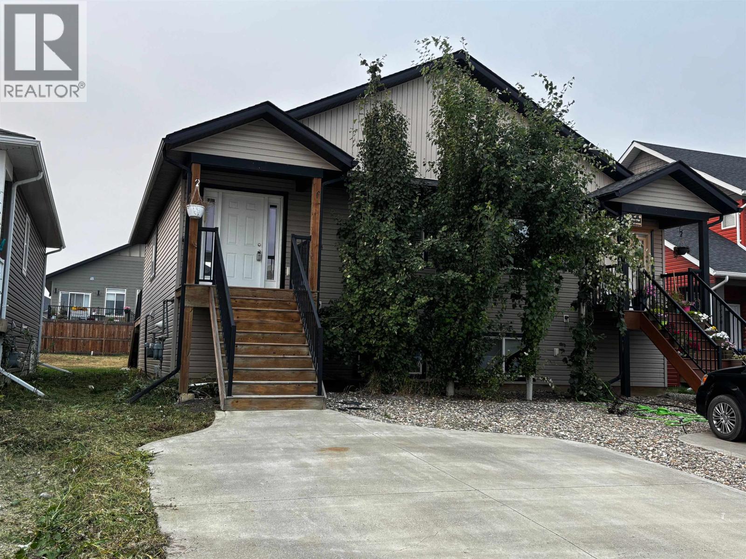- Houseful
- BC
- Fort St. John
- V1J
- 111 Street Unit 10703
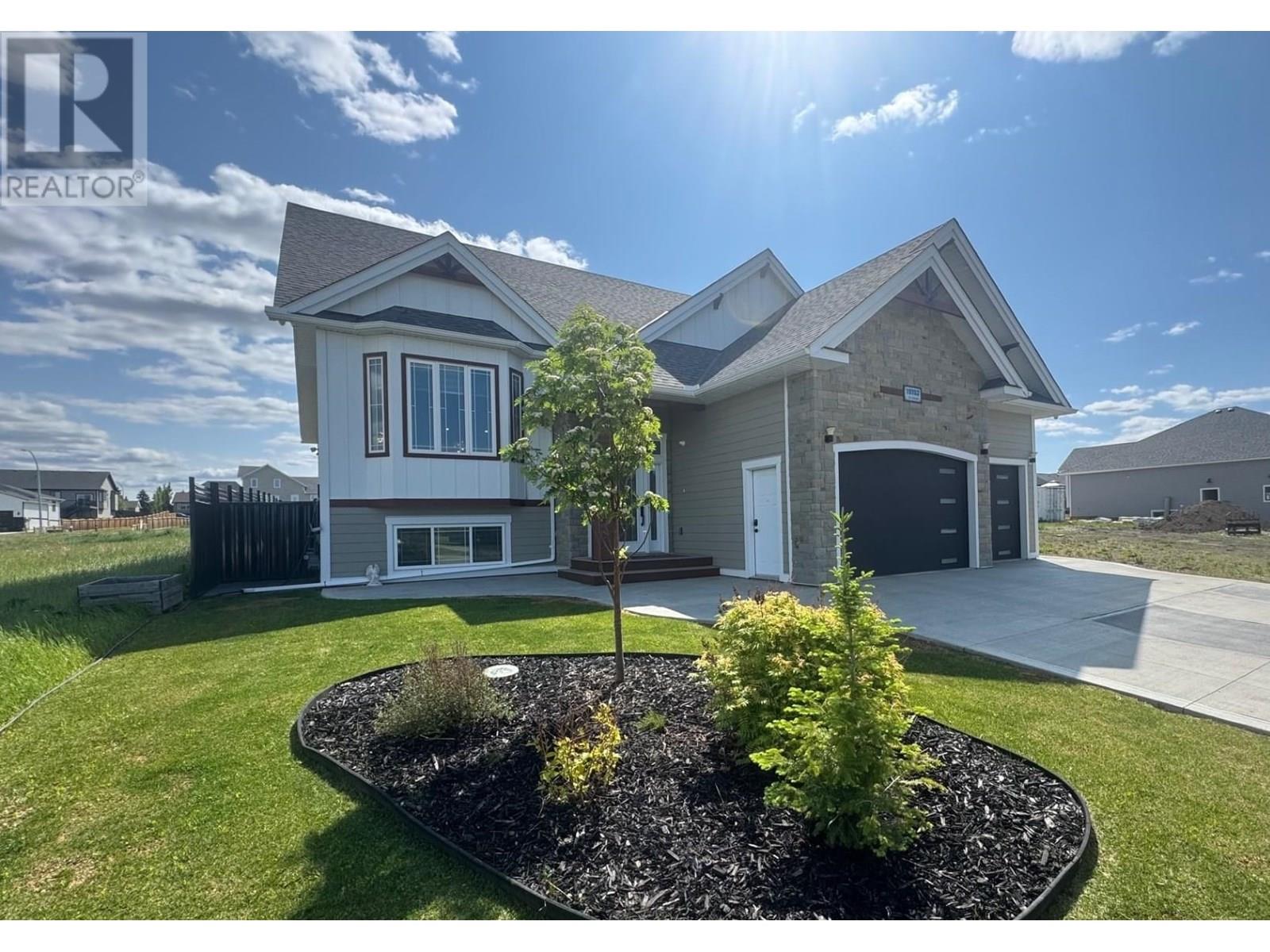
111 Street Unit 10703
111 Street Unit 10703
Highlights
Description
- Home value ($/Sqft)$190/Sqft
- Time on Houseful64 days
- Property typeSingle family
- Median school Score
- Year built2020
- Garage spaces3
- Mortgage payment
Welcome to luxurious living in this stunning custom built 6 bed, 4 bath home perfectly situated near Ma Murray School. Crafted for comfort in mind, it features radiant in-floor heating, engineered hardwood upstairs, & triple-pane windows. The gourmet chef's kitchen boasts quartz countertops, built-in oven w/air fryer, & a butler's pantry w/gas stove. Large basement with full kitchen, perfect for In-law suite features theater room with a 4K projector & plush carpet+ 3 bedrooms. Unwind in the lavish 2nd primary suite with a jetted tub, steam shower, & bidet. Enjoy added convenience w/a flex rm above the garage, sensor-lit stairwells, under-cabinet lights, & smart LED features. Heated triple garage w/epoxy floors, a covered deck w/privacy walls, shed & fully aluminum-fenced yard for privacy. (id:63267)
Home overview
- Heat type Radiant/infra-red heat
- # total stories 2
- Roof Conventional
- # garage spaces 3
- Has garage (y/n) Yes
- # full baths 4
- # total bathrooms 4.0
- # of above grade bedrooms 6
- Has fireplace (y/n) Yes
- Lot dimensions 7369.7
- Lot size (acres) 0.17316025
- Building size 4411
- Listing # R3014413
- Property sub type Single family residence
- Status Active
- 4.013m X 6.629m
Level: Above - Kitchen 2.769m X 3.734m
Level: Basement - 5th bedroom 4.115m X 3.785m
Level: Basement - Living room 6.782m X 7.036m
Level: Basement - Other 1.854m X 3.835m
Level: Basement - Laundry 2.769m X 1.854m
Level: Basement - Dining room 2.769m X 4.445m
Level: Basement - 4th bedroom 3.099m X 3.073m
Level: Basement - Primary bedroom 4.597m X 3.835m
Level: Basement - Utility 1.626m X 2.769m
Level: Basement - Media room 4.597m X 3.378m
Level: Basement - 2nd bedroom 3.708m X 3.505m
Level: Main - Foyer 2.235m X 2.591m
Level: Main - Primary bedroom 5.029m X 7.391m
Level: Main - Kitchen 4.978m X 6.172m
Level: Main - Pantry 1.702m X 2.642m
Level: Main - Dining room 3.683m X 6.172m
Level: Main - Other 1.549m X 3.683m
Level: Main - 3rd bedroom 3.835m X 3.454m
Level: Main - Living room 3.835m X 4.293m
Level: Main
- Listing source url Https://www.realtor.ca/real-estate/28453548/10703-111-street-fort-st-john
- Listing type identifier Idx

$-2,240
/ Month

