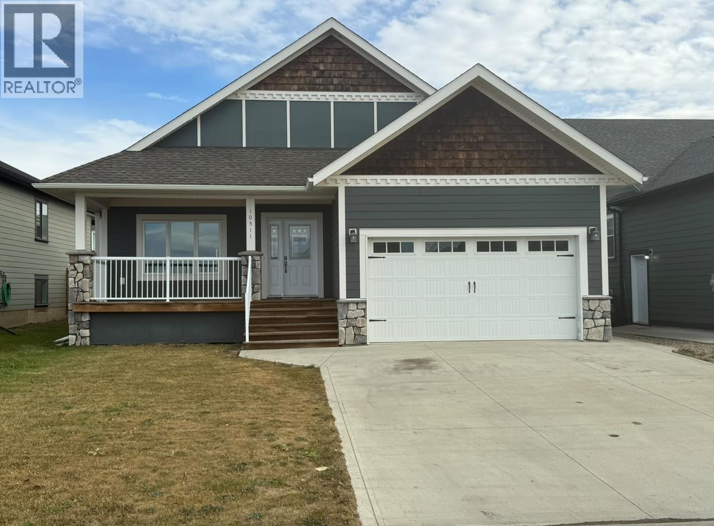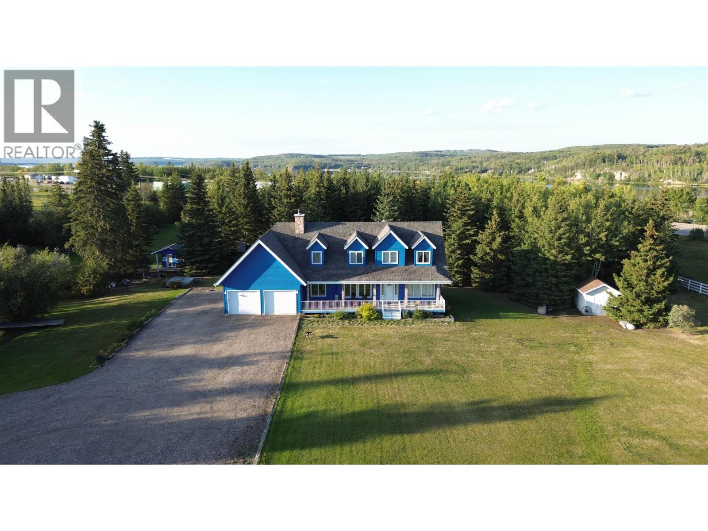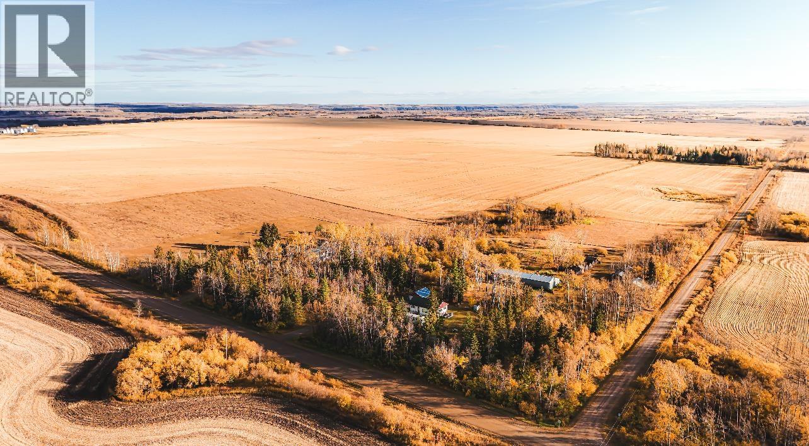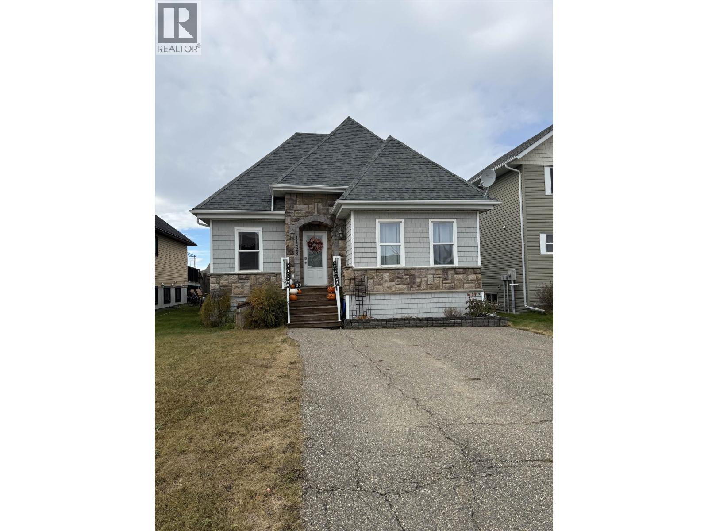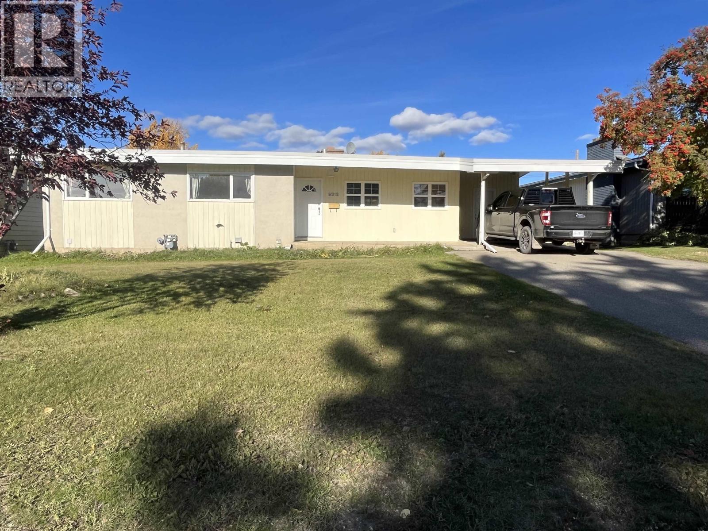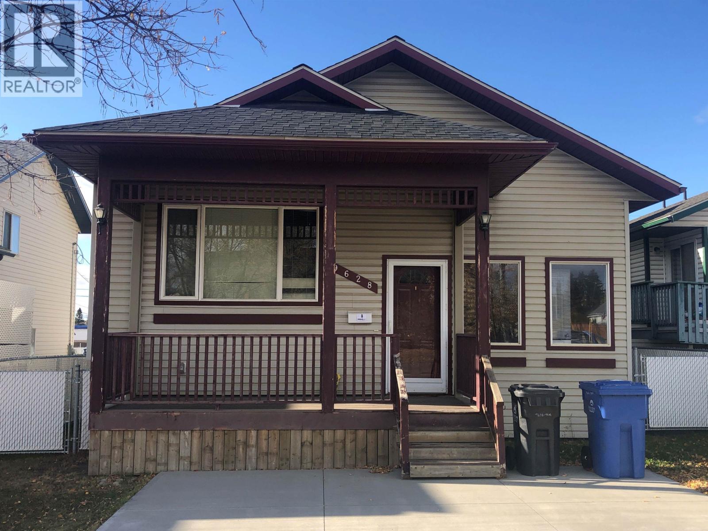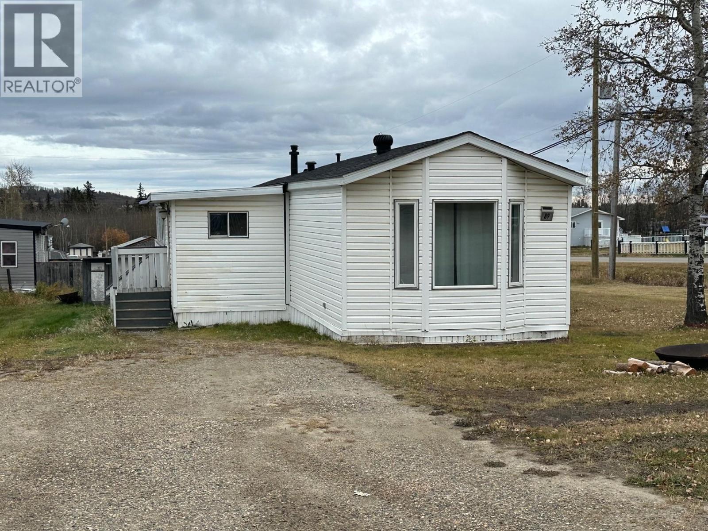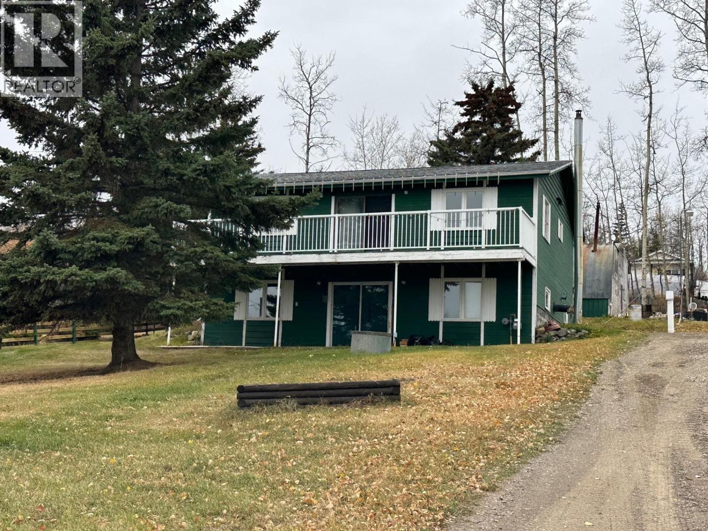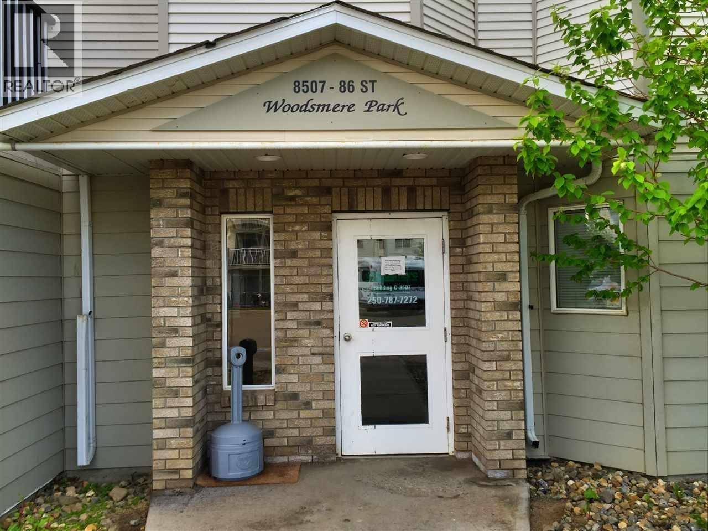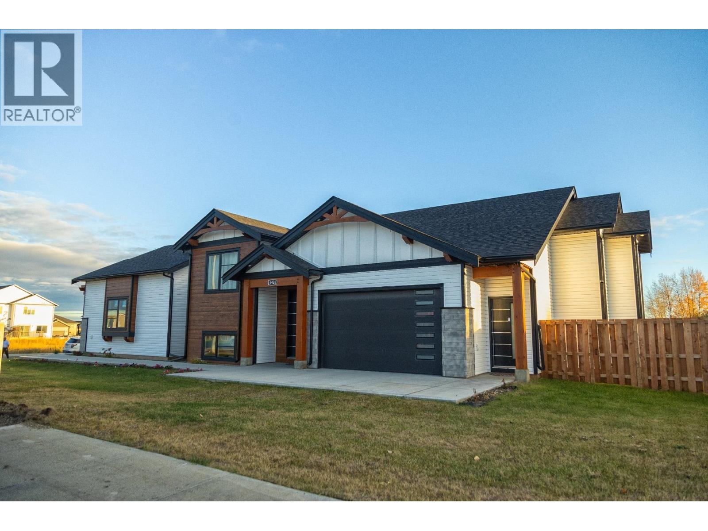- Houseful
- BC
- Fort St. John
- V1J
- 112 Avenue Unit 9308
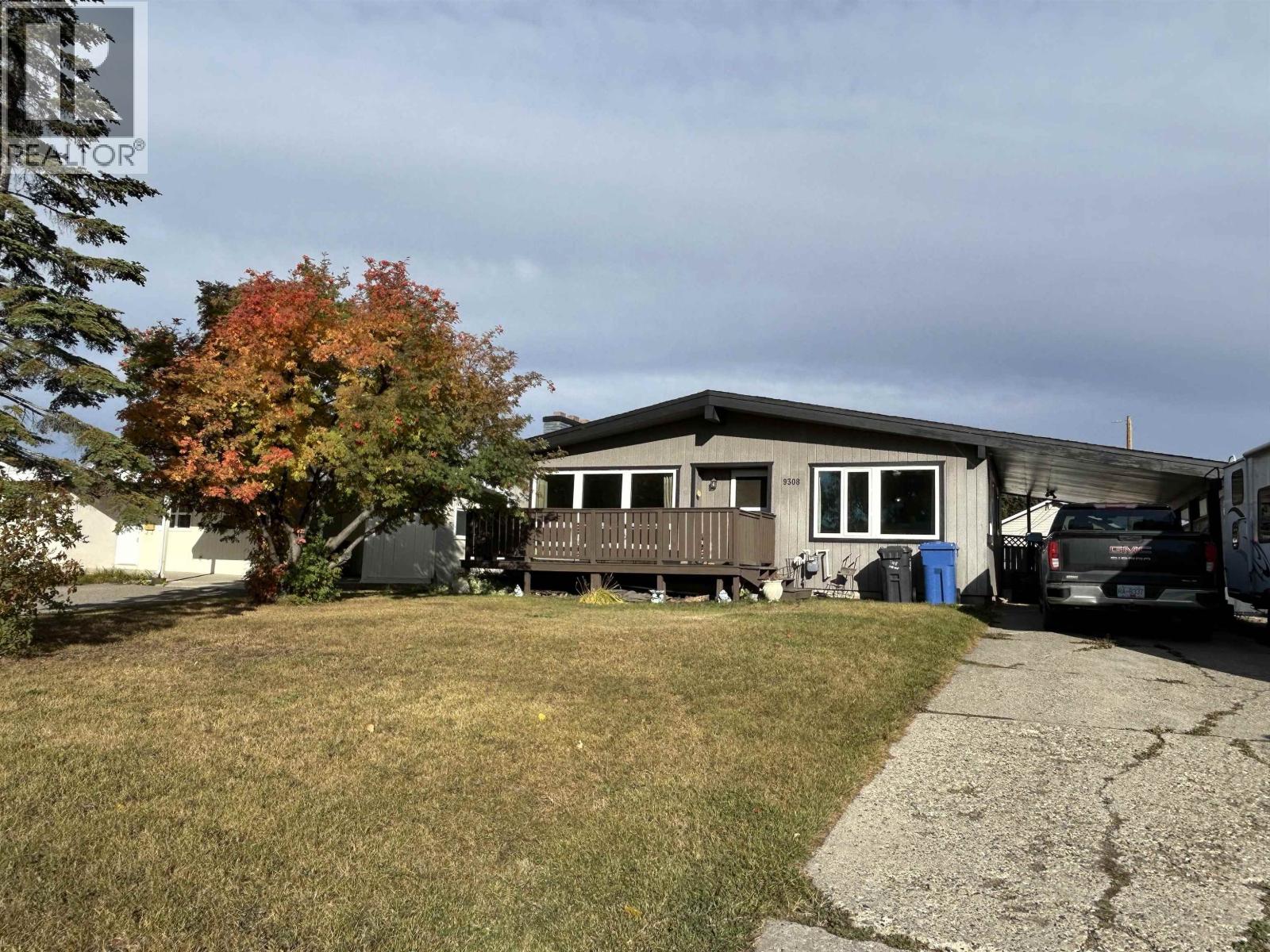
Highlights
Description
- Time on Housefulnew 5 days
- Property typeSingle family
- Median school Score
- Year built1961
- Mortgage payment
* PREC - Personal Real Estate Corporation. Spacious and versatile family home with 6 bedrooms, perfect for growing families! The main floor boasts a bright living room with a cozy wood fireplace, a fresh, well-appointed kitchen with plenty of cupboards & storage, and dining area ideal for meals and gatherings. Relax in 3 comfortable bedrooms plus a 5-pc bathroom, or retreat to the primary suite with a 3-pc ensuite. The fully finished basement offers a large family and recreation room, 2 additional bedrooms, a 4-pc bathroom - perfect for teens, guests, or movie nights, and large storage room. Outside, enjoy a fenced backyard, RV parking, attached carport, and a 23’x21’ detached garage w/wood floor for projects and extra storage. Located near schools & the hospital, this home blends comfort, functionality, and family-friendly living. (id:63267)
Home overview
- Heat source Natural gas
- Heat type Hot water
- # total stories 1
- Roof Conventional
- Has garage (y/n) Yes
- # full baths 3
- # total bathrooms 3.0
- # of above grade bedrooms 6
- Has fireplace (y/n) Yes
- Lot dimensions 10050
- Lot size (acres) 0.23613721
- Listing # R3059108
- Property sub type Single family residence
- Status Active
- Recreational room / games room 4.902m X 4.597m
Level: Basement - Storage 5.004m X 6.121m
Level: Basement - 5th bedroom 4.902m X 3.2m
Level: Basement - 6th bedroom 3.404m X 4.394m
Level: Basement - Family room 4.902m X 8.052m
Level: Basement - Laundry 3.048m X 3.81m
Level: Basement - Kitchen 3.962m X 3.073m
Level: Main - Primary bedroom 3.785m X 3.886m
Level: Main - 3rd bedroom 3.48m X 4.064m
Level: Main - Mudroom 1.295m X 1.549m
Level: Main - 2nd bedroom 3.886m X 3.15m
Level: Main - Living room 6.274m X 5.969m
Level: Main - Dining room 3.962m X 3.378m
Level: Main - 4th bedroom 3.48m X 2.743m
Level: Main
- Listing source url Https://www.realtor.ca/real-estate/28996688/9308-112-avenue-fort-st-john
- Listing type identifier Idx

$-1,144
/ Month

