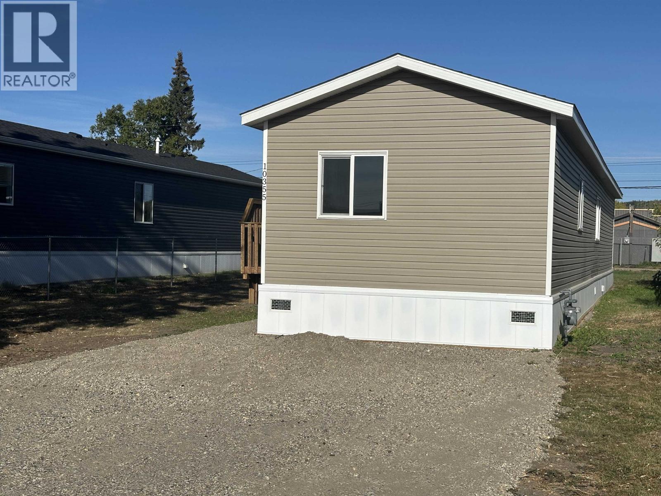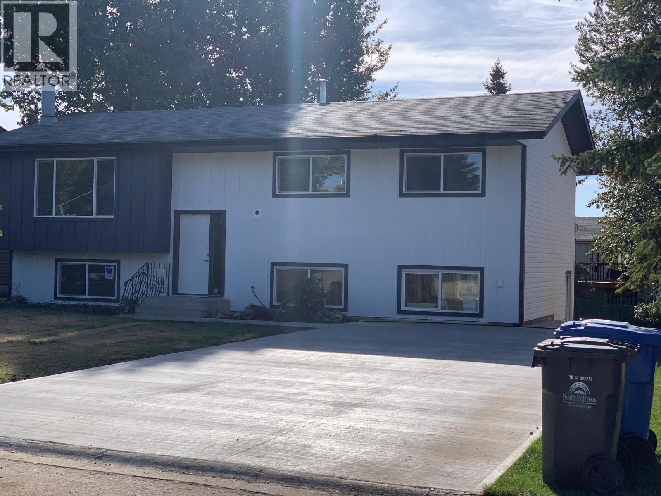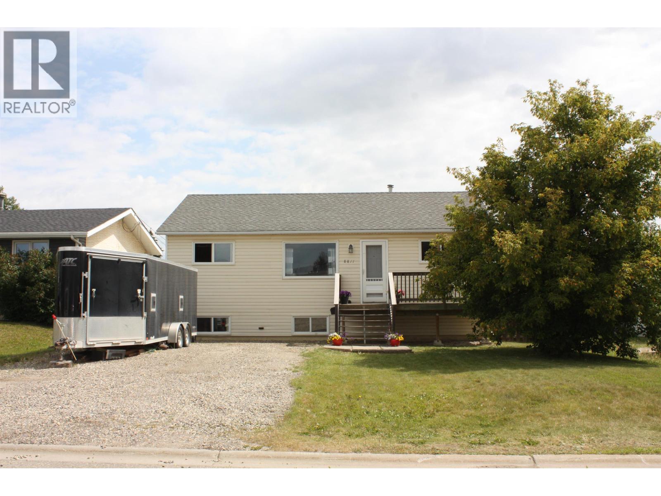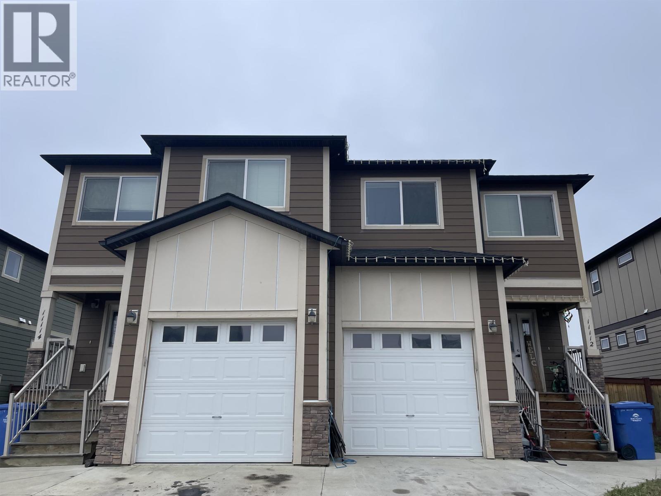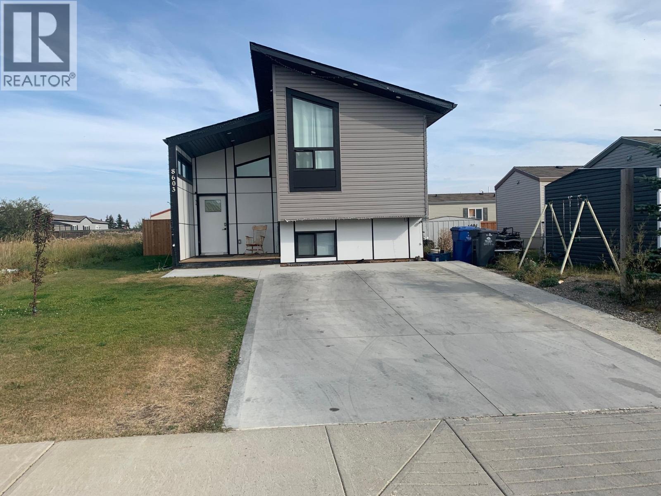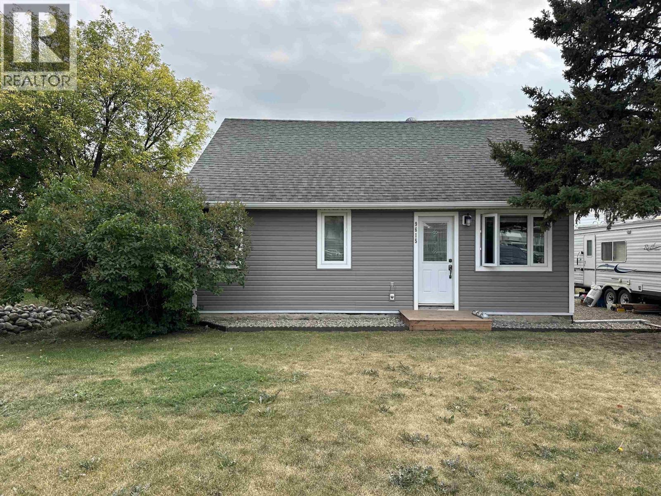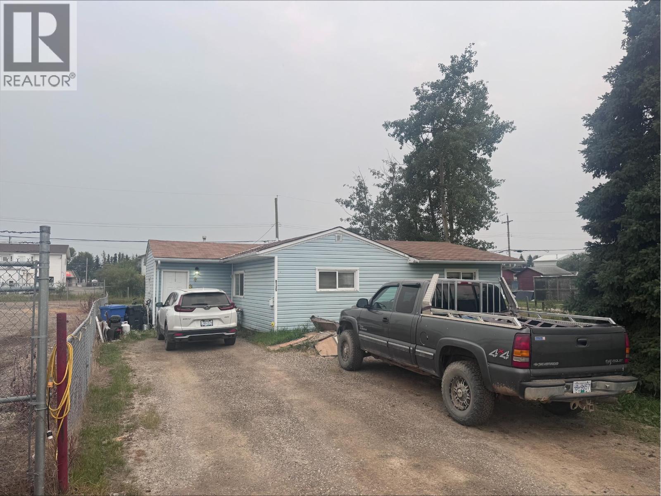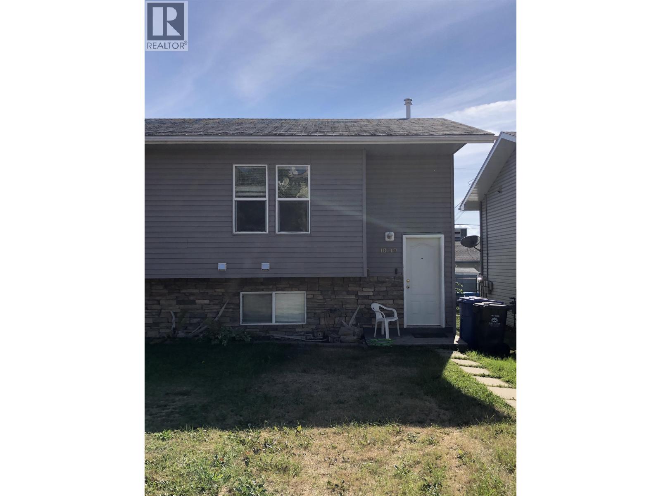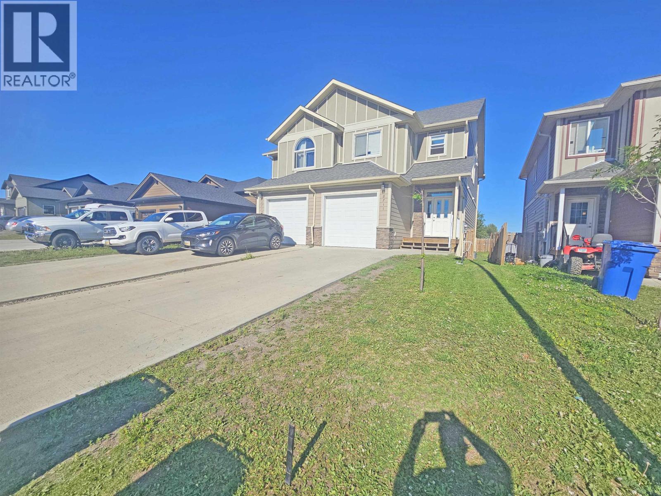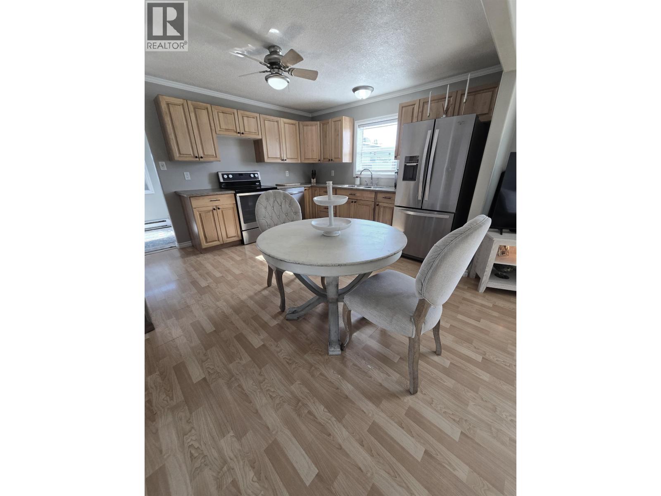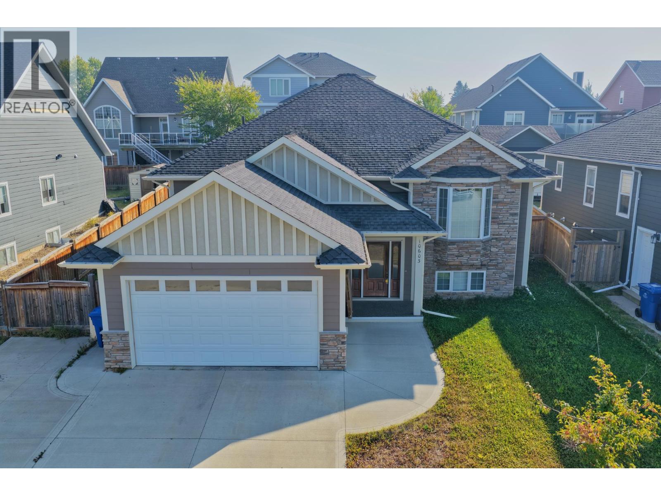- Houseful
- BC
- Fort St. John
- V1J
- 112 Avenue Unit 9527
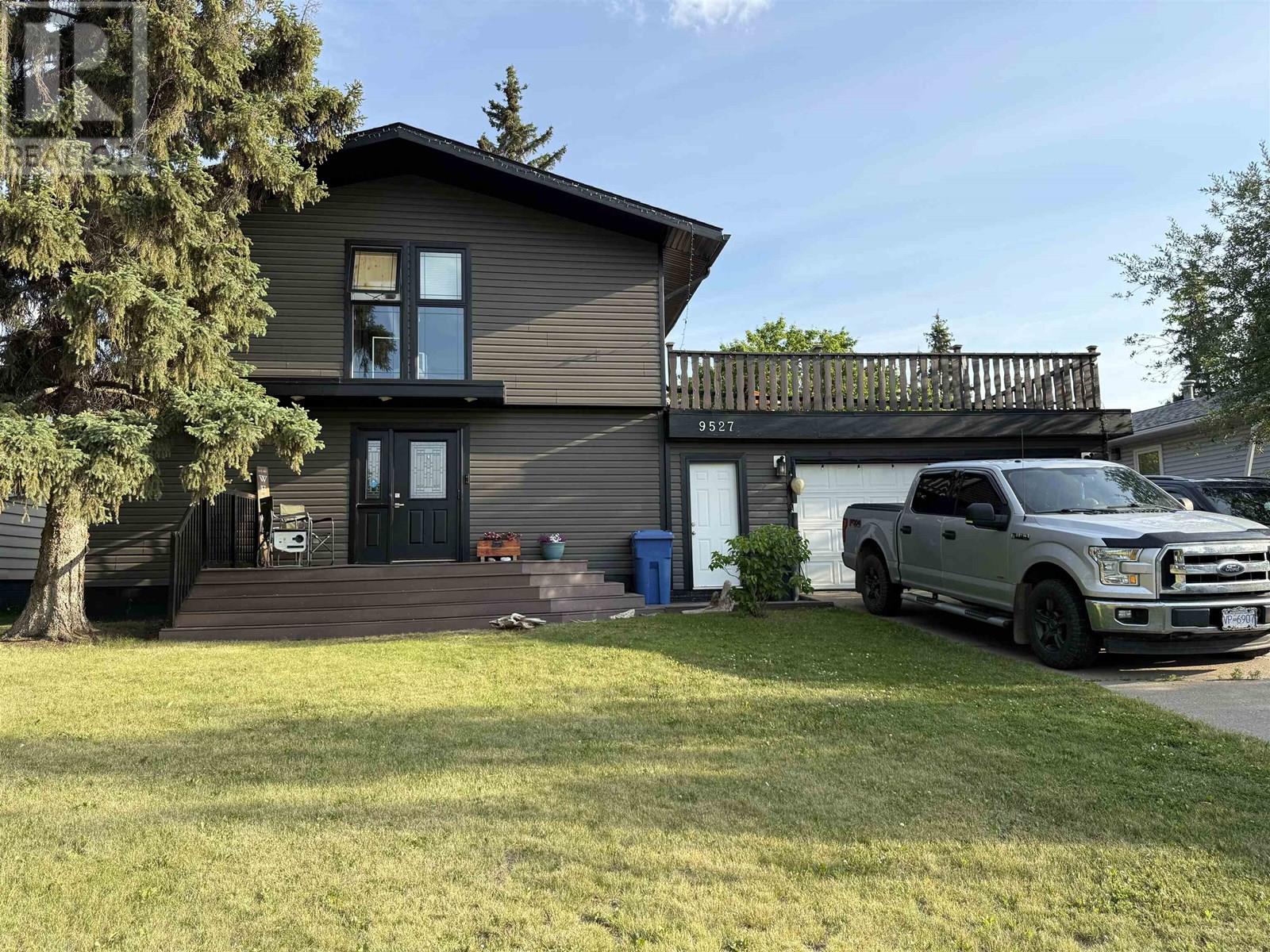
Highlights
Description
- Home value ($/Sqft)$213/Sqft
- Time on Houseful60 days
- Property typeSingle family
- Median school Score
- Year built1964
- Garage spaces2
- Mortgage payment
* PREC - Personal Real Estate Corporation. Move-in ready and beautifully updated, this spacious two-storey home offers three bedrooms, three bathrooms, a fully finished basement, and a double attached garage-all set on an oversized 62' x 168' fully fenced lot. The yard is a private oasis with mature trees, a greenhouse, garden area, and storage shed. Inside, the main floor boasts a bright, renovated eat-in kitchen with newer appliances, a pantry, and plenty of natural light. The living room's floor-to-ceiling windows provide a perfect view of the backyard. Upstairs, the primary suite includes his-and-hers closets and access to a large rooftop sun deck. Downstairs offers a great space for a family or playroom, plus laundry and a third bathroom. This home has it all. (id:55581)
Home overview
- Heat source Natural gas
- Heat type Forced air
- # total stories 3
- Roof Conventional
- # garage spaces 2
- Has garage (y/n) Yes
- # full baths 3
- # total bathrooms 3.0
- # of above grade bedrooms 3
- Lot dimensions 10416
- Lot size (acres) 0.24473684
- Building size 2064
- Listing # R3028560
- Property sub type Single family residence
- Status Active
- Primary bedroom 3.734m X 5.563m
Level: Above - 2nd bedroom 2.464m X 2.642m
Level: Above - 3rd bedroom 2.743m X 2.464m
Level: Above - Laundry 2.972m X 3.531m
Level: Basement - Recreational room / games room 5.385m X 2.946m
Level: Basement - Utility 2.769m X 3.759m
Level: Basement - Dining room 3.759m X 2.261m
Level: Main - Kitchen 2.794m X 3.073m
Level: Main - Living room 3.378m X 5.613m
Level: Main
- Listing source url Https://www.realtor.ca/real-estate/28626310/9527-112-avenue-fort-st-john
- Listing type identifier Idx

$-1,173
/ Month

