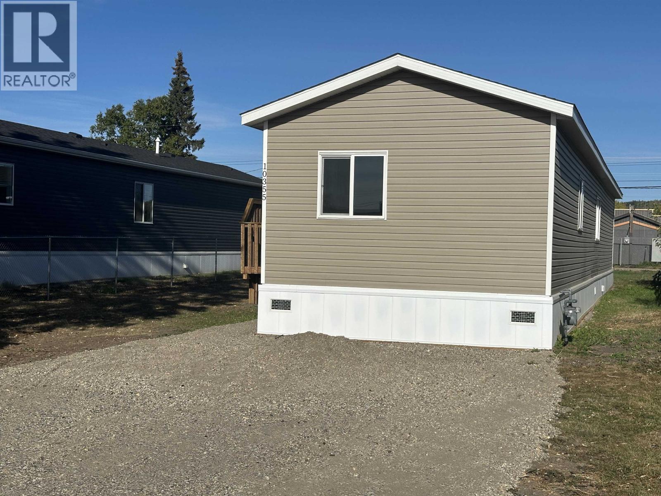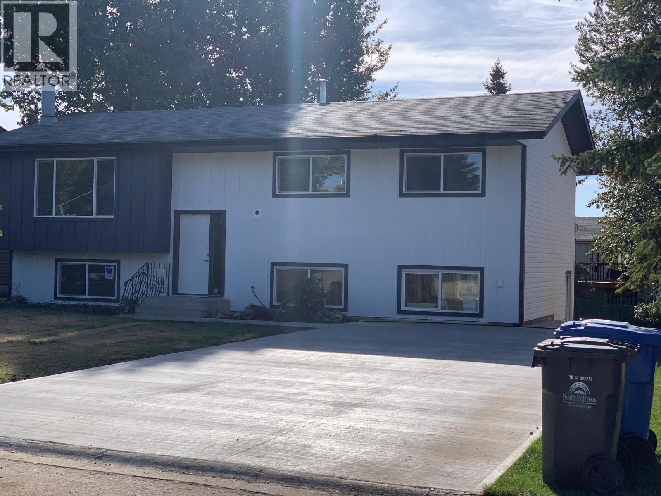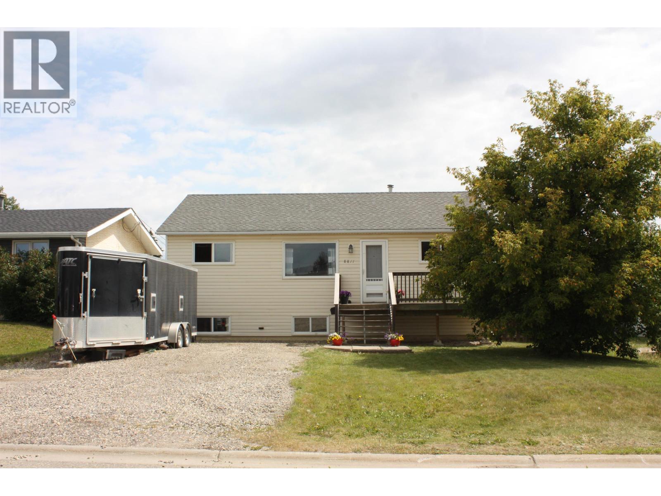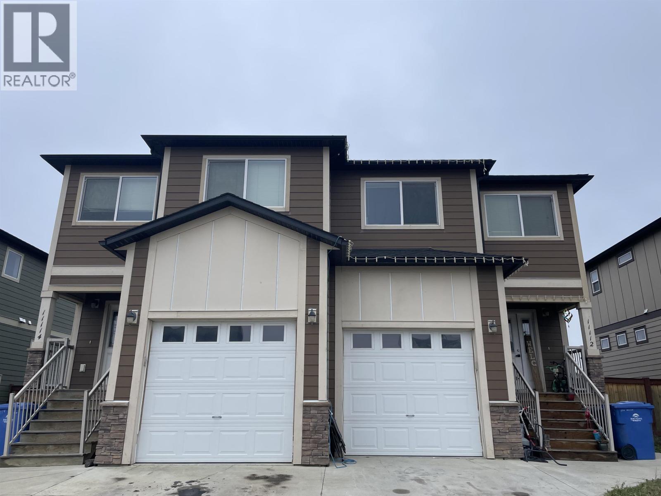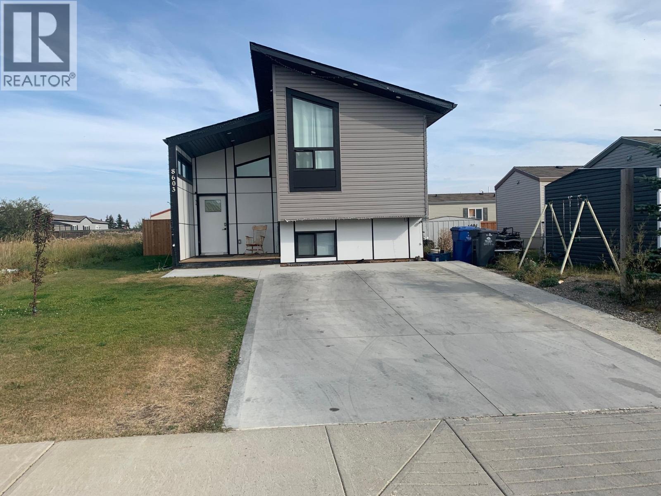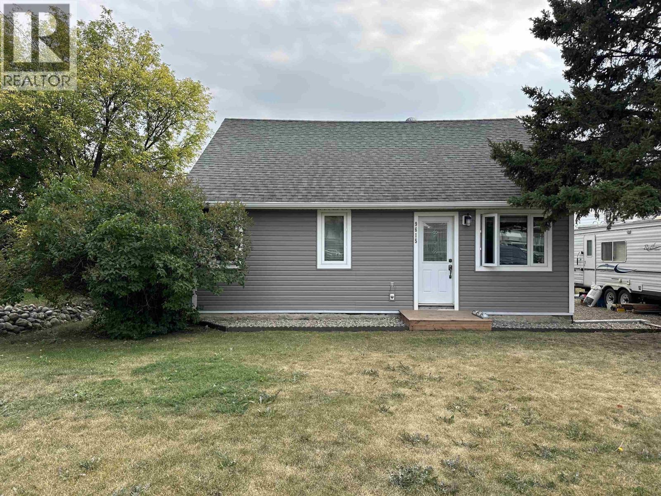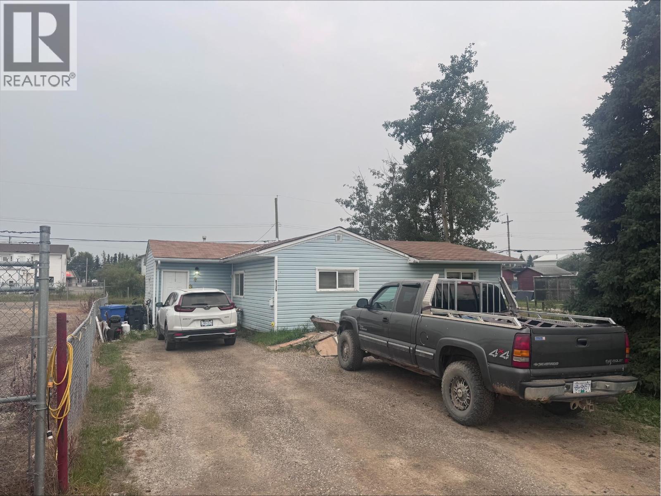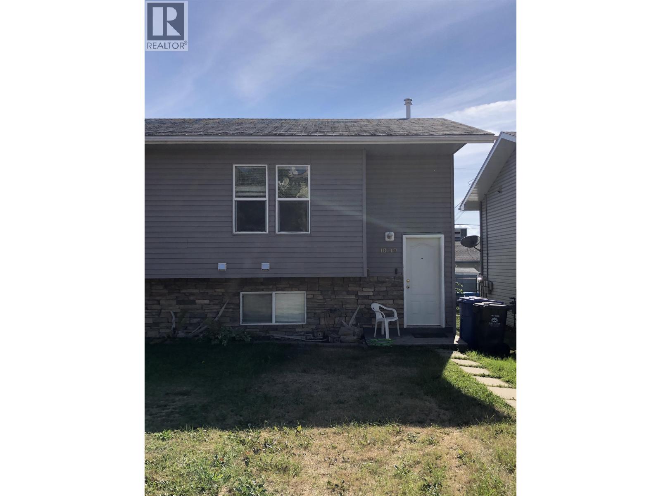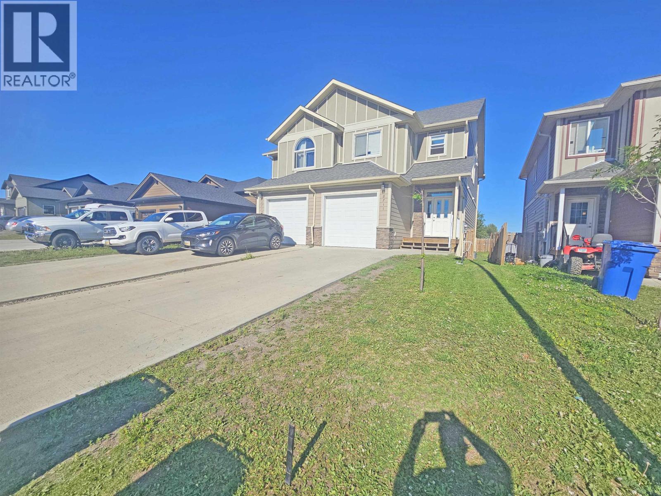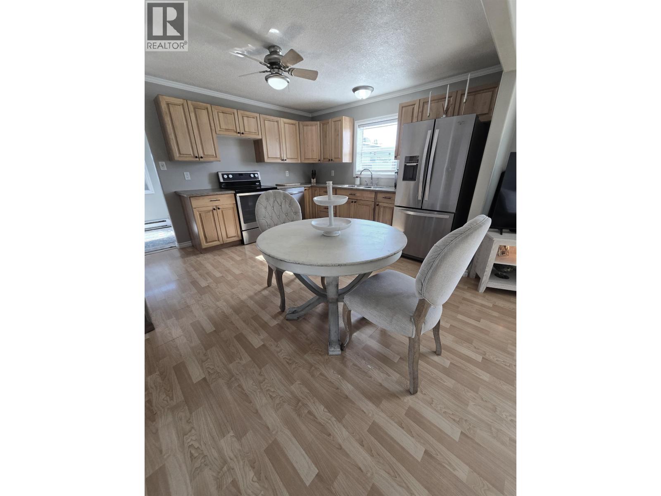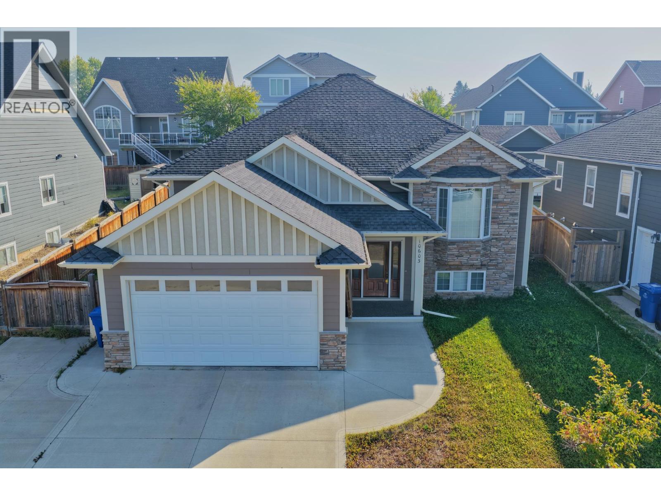- Houseful
- BC
- Fort St. John
- V1J
- 113 Avenue Unit 10411
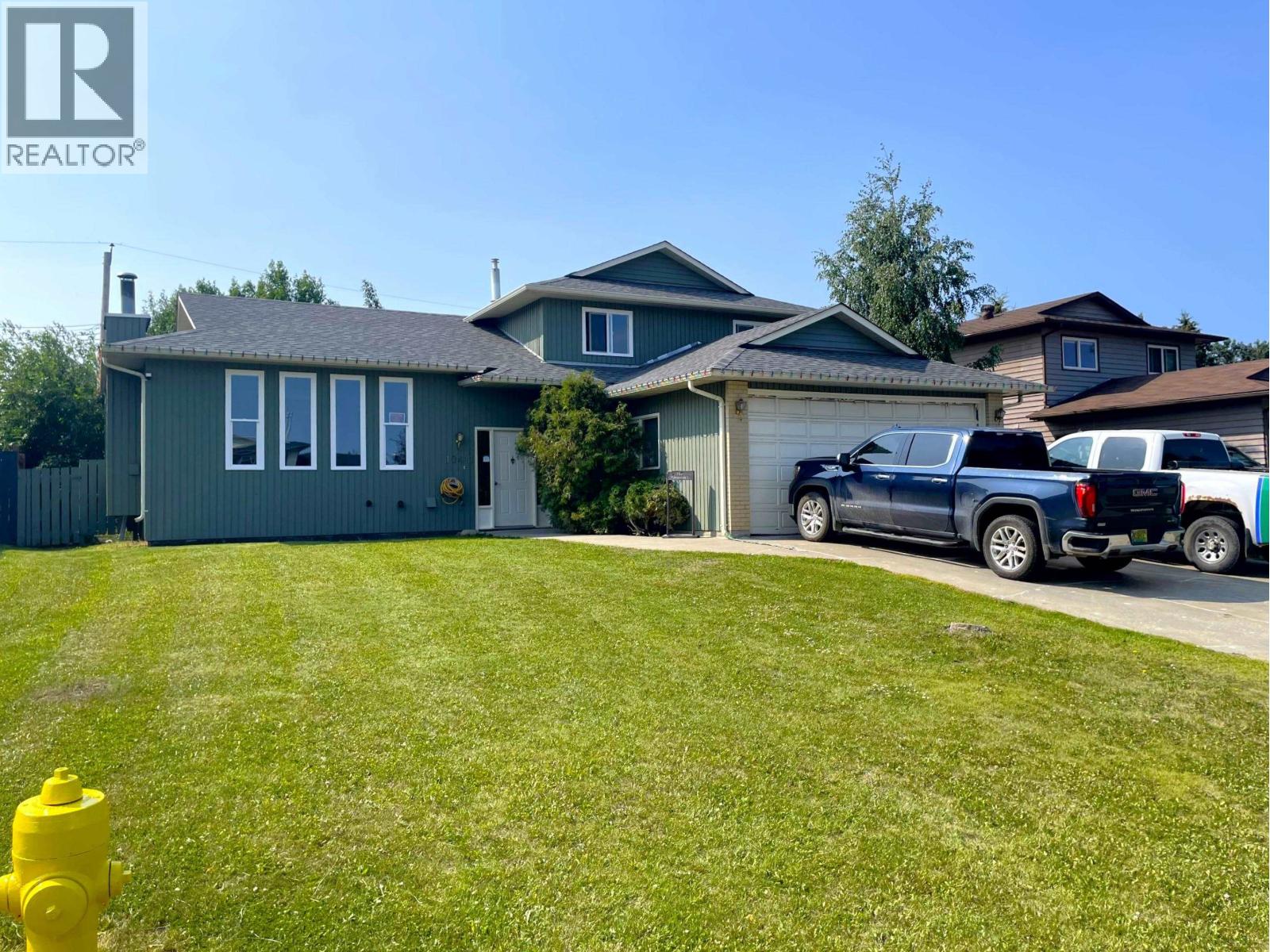
Highlights
Description
- Home value ($/Sqft)$160/Sqft
- Time on Houseful57 days
- Property typeSingle family
- Median school Score
- Year built1981
- Garage spaces2
- Mortgage payment
* PREC - Personal Real Estate Corporation. Located in NW Fort St. John, just steps from Finch Elementary, this 4-level split offers the ideal balance of function, comfort & flexibility for growing families or long-term investors. Enjoy a sunny, south-facing backyard perfect for morning coffee or evening BBQs, complete with a sundeck, & fenced yard. The double attached garage provides space for parking, storage or a potential workshop. Inside, the home features 3 bedrooms on the main level, including a primary with 3-pc ensuite & a modern, updated main bath. The kitchen is bright & functional with ample counter space, great flow, & a layout designed for everyday living. With a living room, family room, rec room, dedicated home office & loads of storage, this home checks all the boxes. Key updates include a newer fridge (last 4 years), 2023 roof & new 2024 windows, offering peace of mind to the next owner. Located in a quiet, established neighborhood near parks, schools & amenities—this home is ready for you. (id:63267)
Home overview
- Heat source Natural gas
- Heat type Forced air
- # total stories 4
- Roof Conventional
- # garage spaces 2
- Has garage (y/n) Yes
- # full baths 4
- # total bathrooms 4.0
- # of above grade bedrooms 5
- Has fireplace (y/n) Yes
- Lot dimensions 6664
- Lot size (acres) 0.15657894
- Building size 2664
- Listing # R3028970
- Property sub type Single family residence
- Status Active
- Other 2.667m X 3.073m
Level: Basement - Other 2.311m X 3.073m
Level: Basement - 5th bedroom 5.791m X 4.75m
Level: Basement - Family room 4.877m X 4.877m
Level: Lower - Laundry 1.905m X 3.251m
Level: Lower - Foyer 2.311m X 3.683m
Level: Lower - 4th bedroom 4.902m X 3.683m
Level: Lower - Living room 5.867m X 4.75m
Level: Main - Dining room 3.48m X 3.124m
Level: Main - Primary bedroom 3.759m X 3.988m
Level: Main - 2nd bedroom 3.124m X 3.683m
Level: Main - Kitchen 4.597m X 7.976m
Level: Main - 3rd bedroom 2.896m X 3.683m
Level: Main
- Listing source url Https://www.realtor.ca/real-estate/28634237/10411-113-avenue-fort-st-john
- Listing type identifier Idx

$-1,133
/ Month

