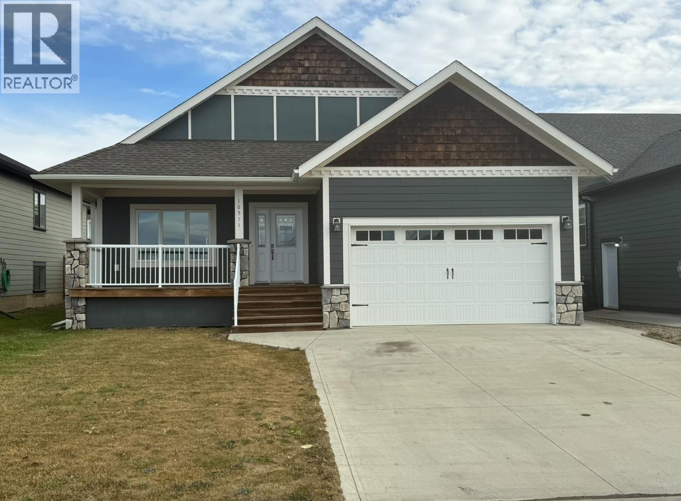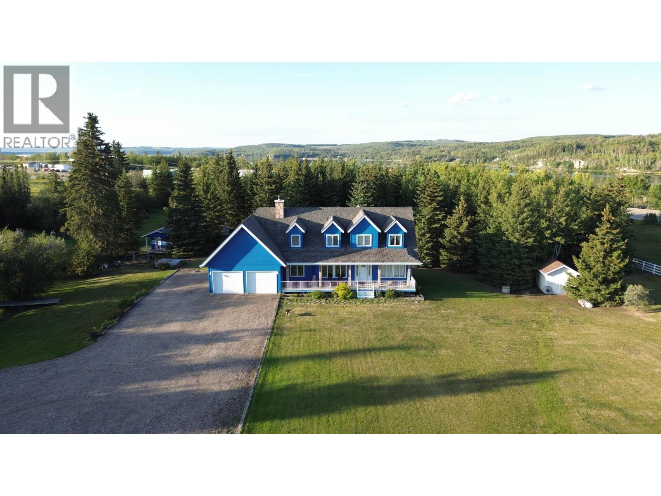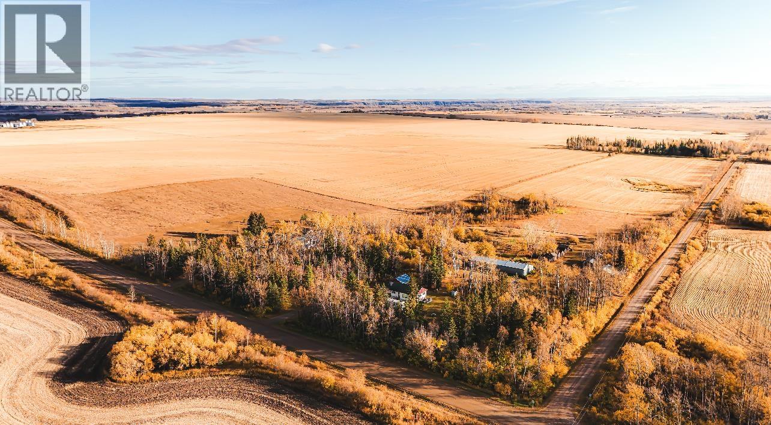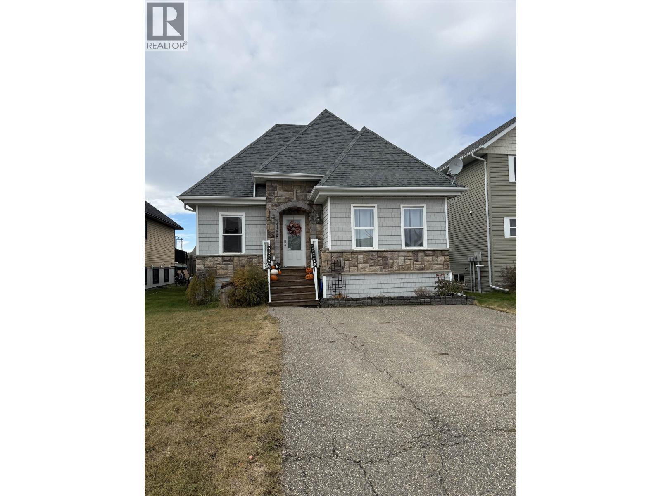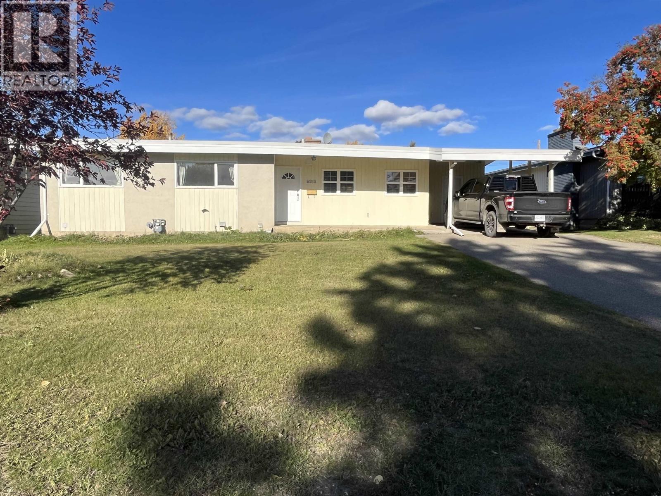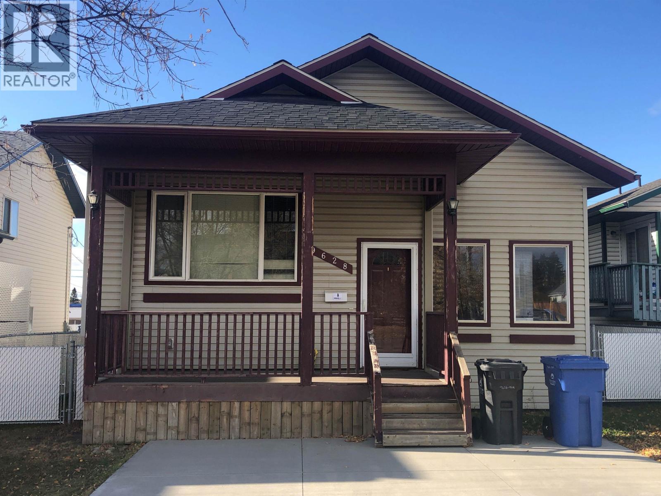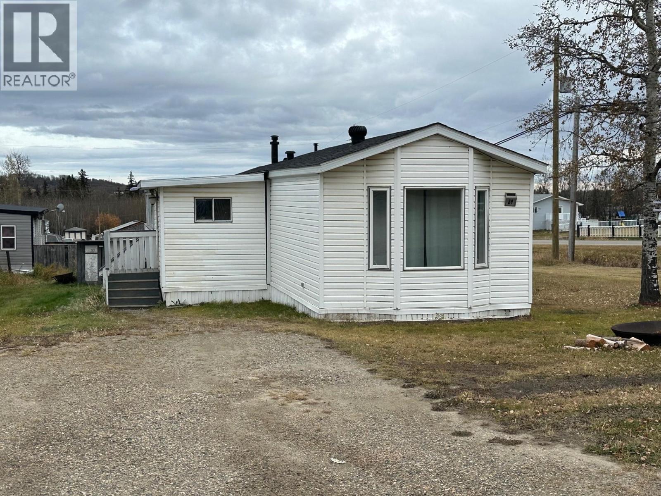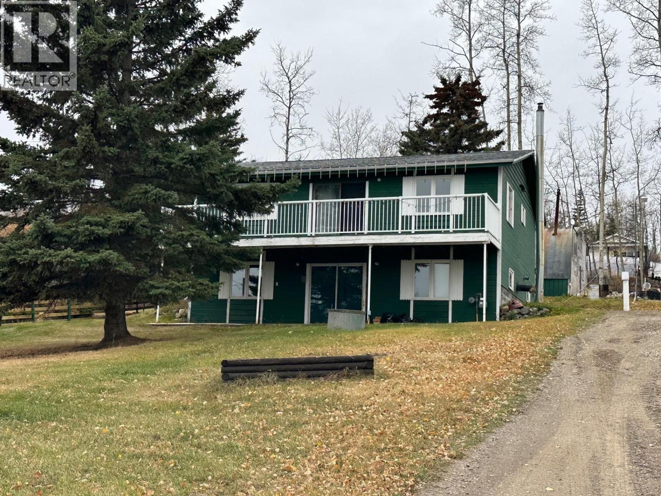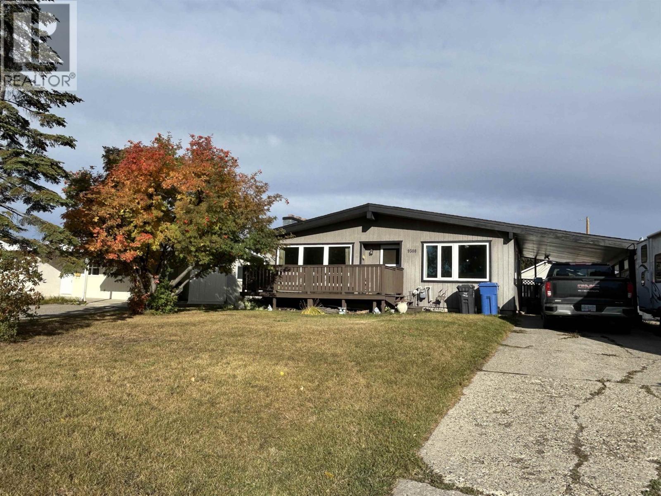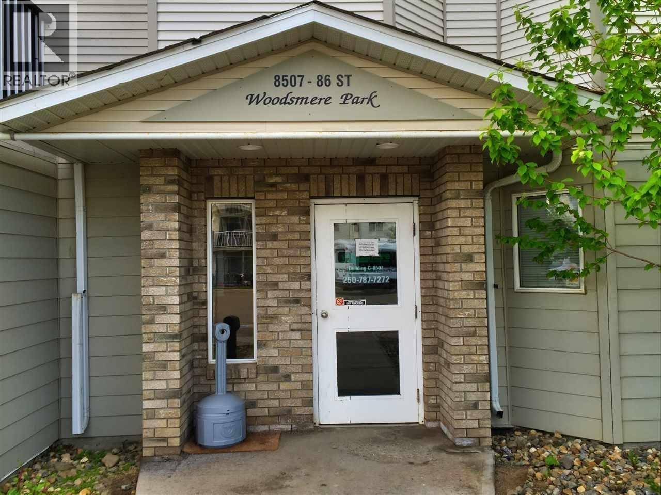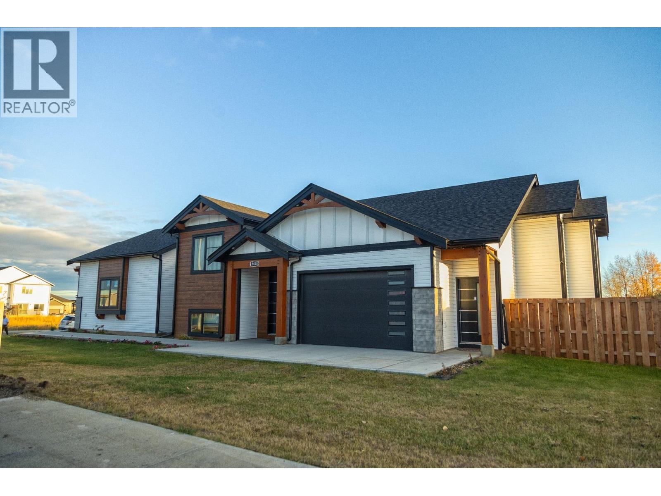- Houseful
- BC
- Fort St. John
- V1J
- 115 Avenue Unit 11203
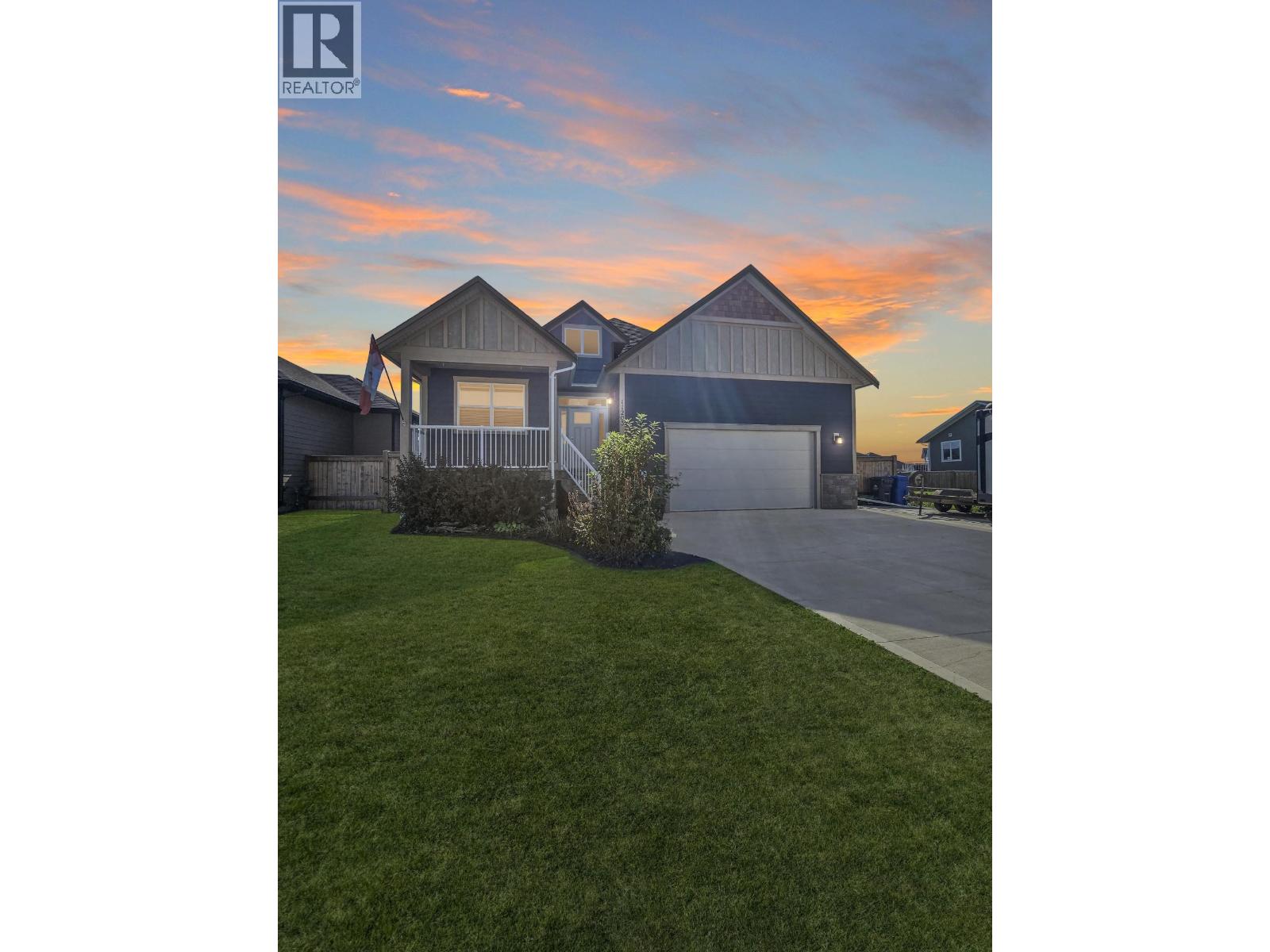
115 Avenue Unit 11203
115 Avenue Unit 11203
Highlights
Description
- Home value ($/Sqft)$198/Sqft
- Time on Houseful49 days
- Property typeSingle family
- Median school Score
- Year built2015
- Garage spaces2
- Mortgage payment
* PREC - Personal Real Estate Corporation. Welcome to your dream home! This 5-bed, 3 bath gem is nestled on a quiet street just steps from the Solar Walking Trail. Enjoy the convenience of RV parking, raised garden beds & a beautifully stamped concrete patio w/ pergola- perfect for relaxing. Inside, the open-concept main floor offers vaulted ceilings, south-facing windows & stunning stone countertops. The dining room & main bedroom both feature patio doors leading to the backyard oasis. The spacious primary suite includes a walk-in closet & a luxurious ensuite w/ in-floor tile heat. The fully finished basement boasts a large family room, wet bar with cooler- perfect for game nights. Thoughtfully maintained & truly move-in ready, this home offers style, function & unbeatable location. (id:63267)
Home overview
- Heat source Natural gas
- Heat type Forced air
- # total stories 2
- Roof Conventional
- # garage spaces 2
- Has garage (y/n) Yes
- # full baths 3
- # total bathrooms 3.0
- # of above grade bedrooms 5
- Has fireplace (y/n) Yes
- Lot dimensions 6962
- Lot size (acres) 0.16358082
- Listing # R3042327
- Property sub type Single family residence
- Status Active
- 2nd bedroom 5.486m X 3.658m
Level: Basement - Recreational room / games room 15.24m X 4.877m
Level: Basement - 3rd bedroom 4.267m X 3.886m
Level: Basement - Foyer 2.972m X 1.956m
Level: Main - 4th bedroom 3.073m X 3.048m
Level: Main - Primary bedroom 4.674m X 4.648m
Level: Main - Laundry 2.642m X 2.235m
Level: Main - Dining room 3.785m X 3.226m
Level: Main - Kitchen 3.708m X 4.369m
Level: Main - Living room 5.207m X 4.293m
Level: Main - Other 2.819m X 1.854m
Level: Main - 5th bedroom 3.734m X 3.226m
Level: Main
- Listing source url Https://www.realtor.ca/real-estate/28801217/11203-115-avenue-fort-st-john
- Listing type identifier Idx

$-1,866
/ Month

