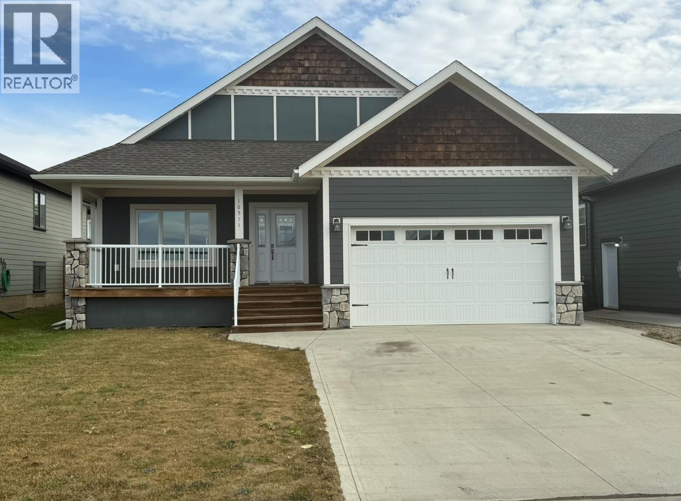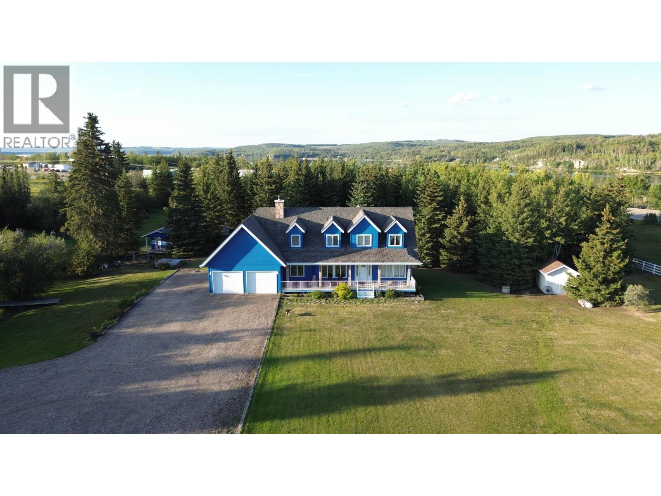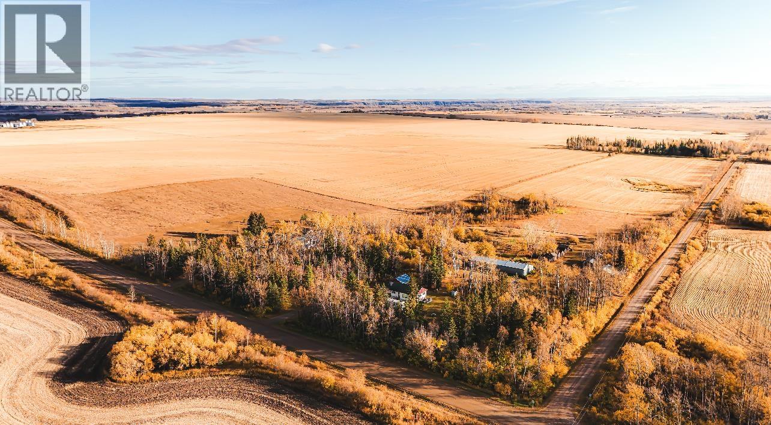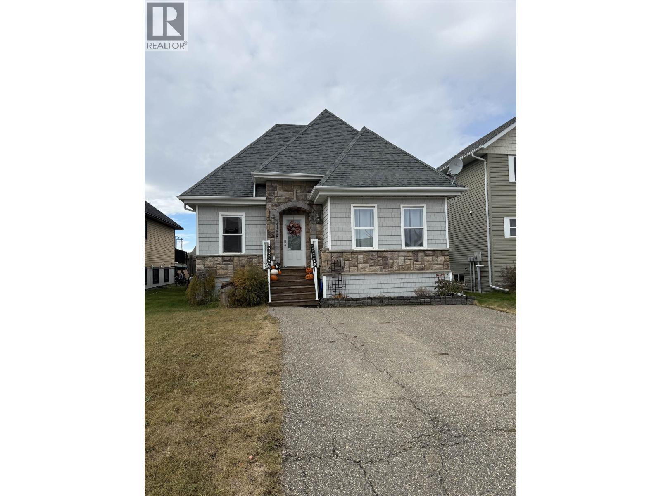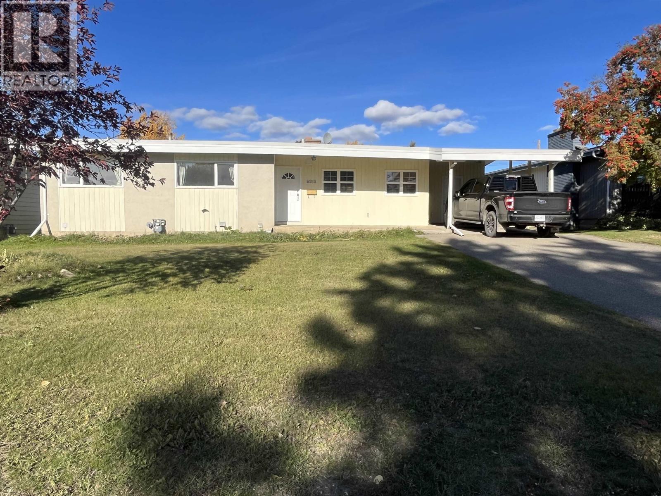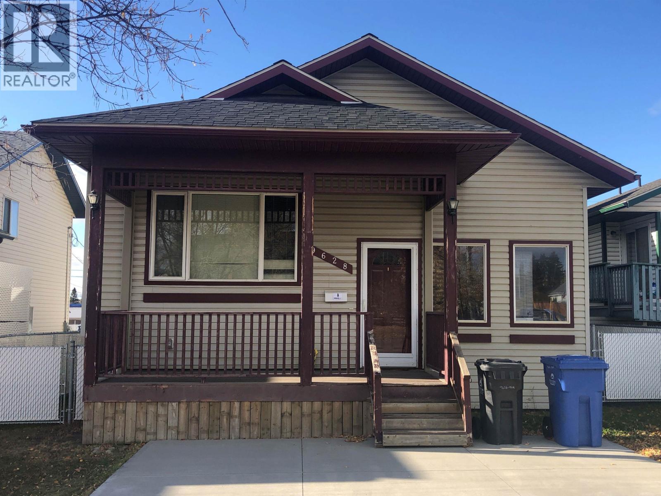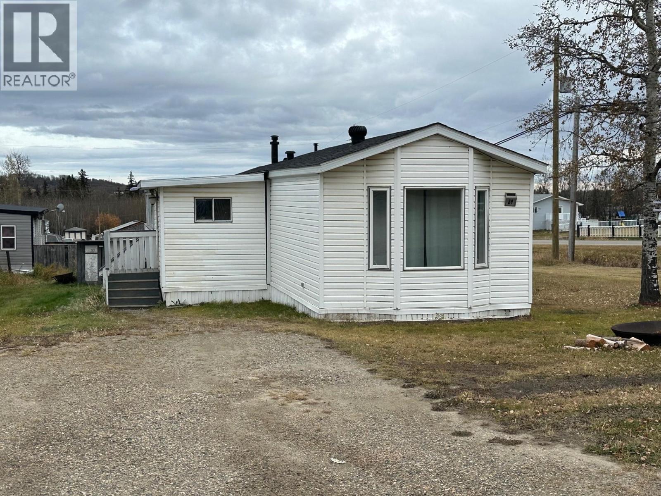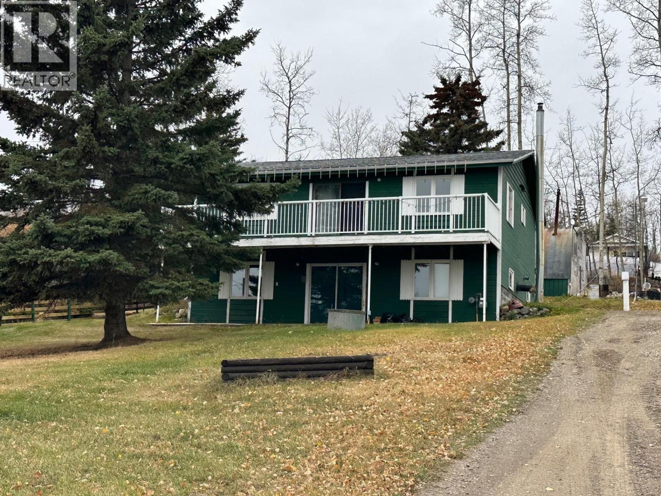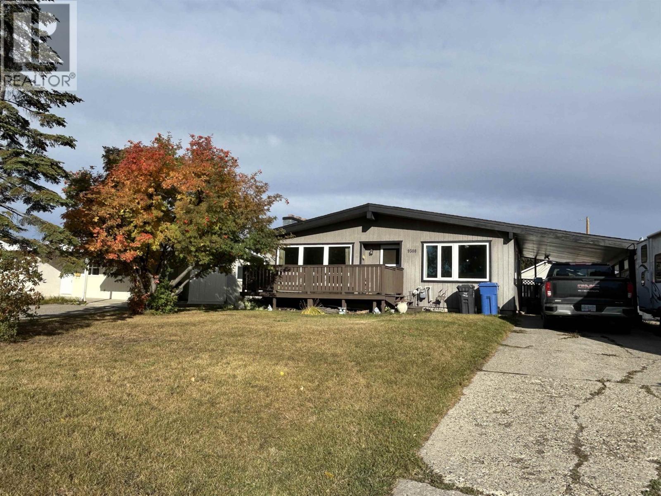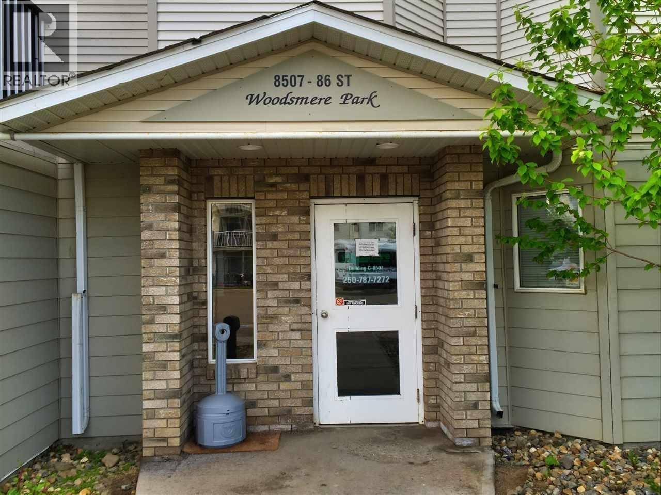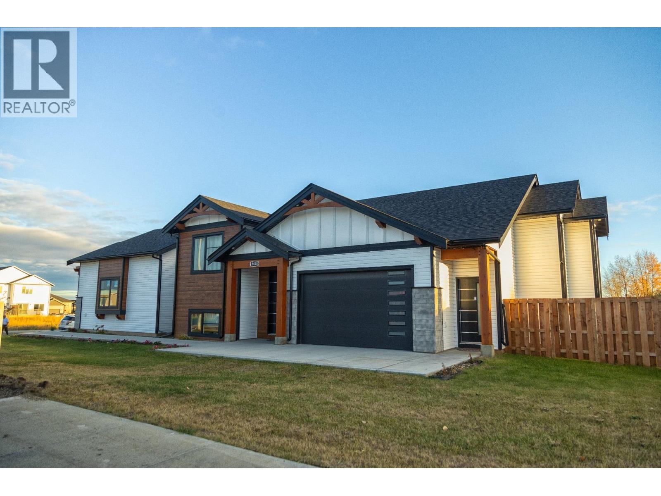- Houseful
- BC
- Fort St. John
- V1J
- 11906 Shepherds Inn Frtg Rd
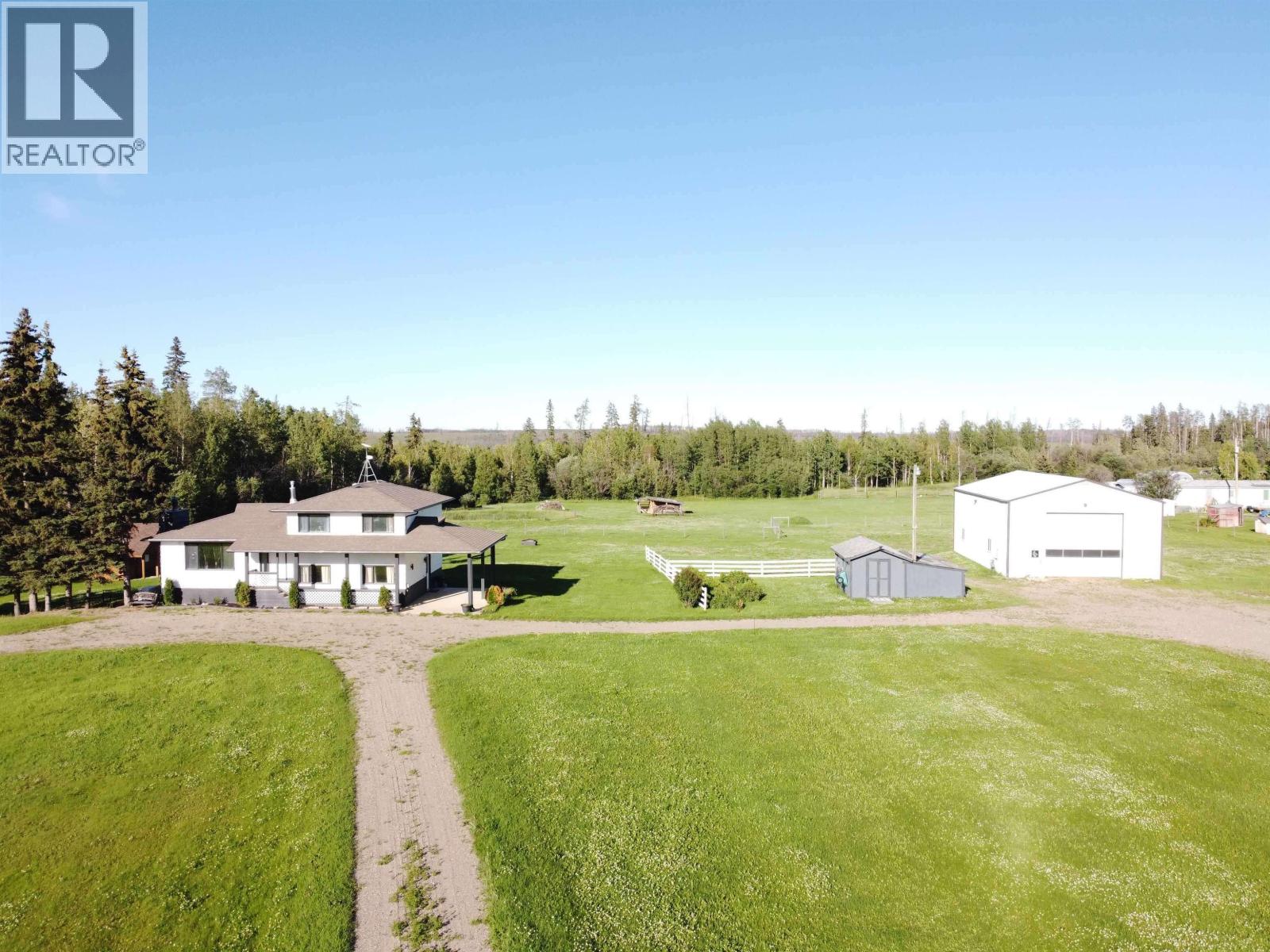
11906 Shepherds Inn Frtg Rd
11906 Shepherds Inn Frtg Rd
Highlights
Description
- Home value ($/Sqft)$333/Sqft
- Time on Houseful40 days
- Property typeSingle family
- Median school Score
- Lot size5 Acres
- Year built1978
- Mortgage payment
Welcome to "Country Haven," a remarkable property just 20 minutes from Fort St. John and Wonowon. This stunning home features a spacious 32' x 48' shop, ideal for all your projects, with a 16' motorized door and natural gas blast heater. The house is all set up with a Generac 18kw standby generator with auto switch, Starlink high-speed internet, and a cellular phone booster. For security, a six-camera system and a robot valve water leak shut-off system are in place. Experience comfort with a new 96% efficiency furnace and water softener. Unwind in the detached wood-fired sauna or on the inviting 22' x 14' deck. Freshly painted inside and out, with renovated bathrooms and three all-season driveways, Country Haven is your perfect balance between work and relaxing! (id:63267)
Home overview
- Heat source Natural gas
- Heat type Forced air
- # total stories 4
- Roof Conventional
- # full baths 3
- # total bathrooms 3.0
- # of above grade bedrooms 3
- Has fireplace (y/n) Yes
- Lot dimensions 5
- Lot size (acres) 5.0
- Listing # R3046759
- Property sub type Single family residence
- Status Active
- 2nd bedroom 2.489m X 3.048m
Level: Above - 3rd bedroom 3.658m X 2.743m
Level: Above - Primary bedroom 3.48m X 4.064m
Level: Above - Gym 4.877m X 3.658m
Level: Lower - Office 3.048m X 3.048m
Level: Lower - Kitchen 4.267m X 3.658m
Level: Main - Dining room 3.2m X 3.353m
Level: Main - Living room 5.791m X 3.988m
Level: Main
- Listing source url Https://www.realtor.ca/real-estate/28849737/11906-shepherds-inn-frtg-road-fort-st-john
- Listing type identifier Idx

$-1,544
/ Month

