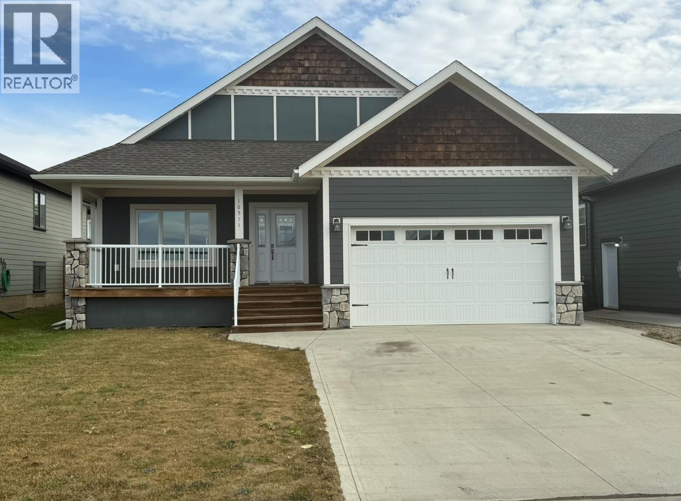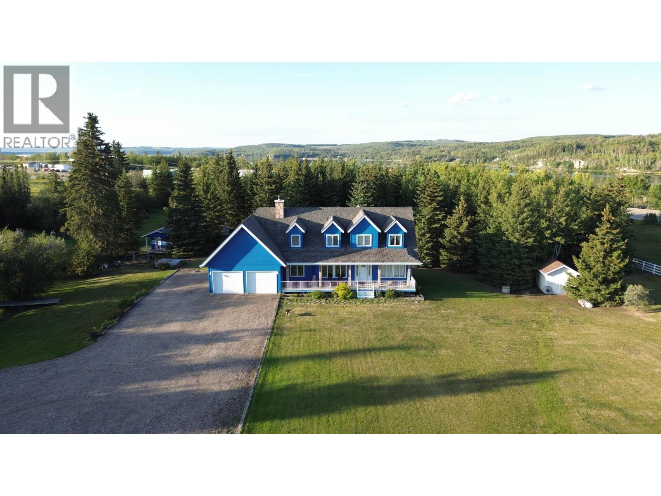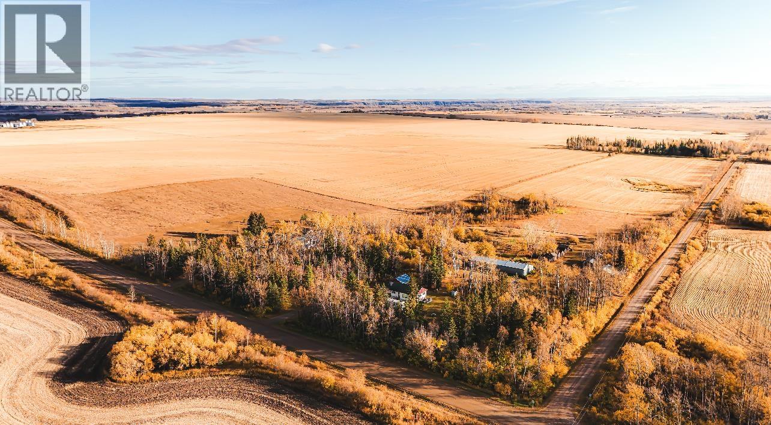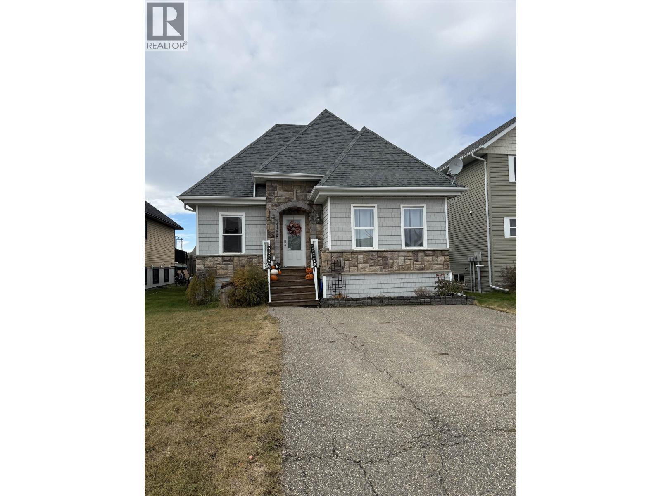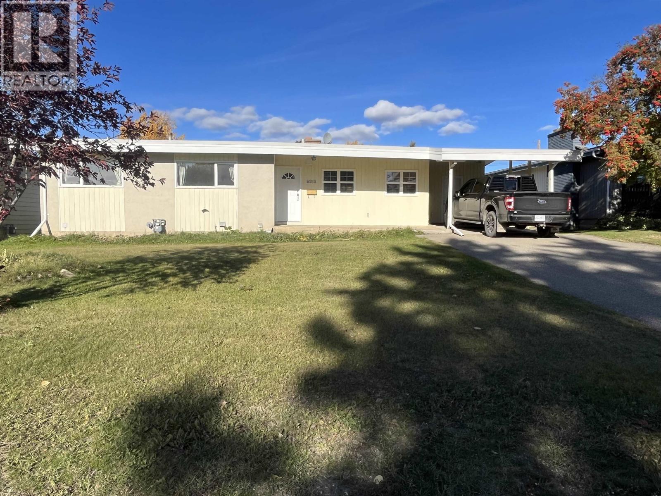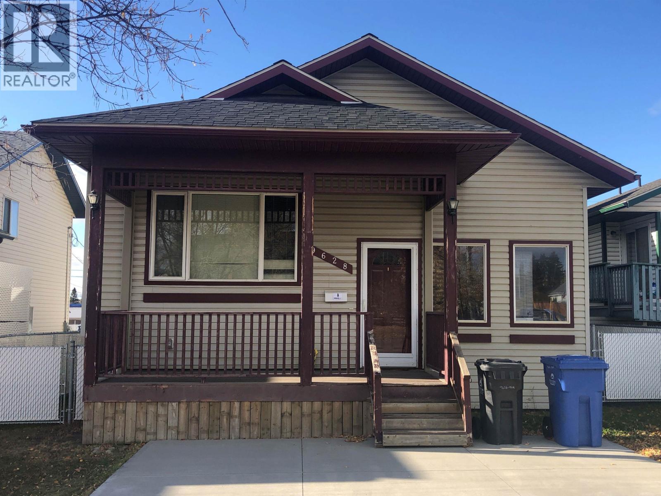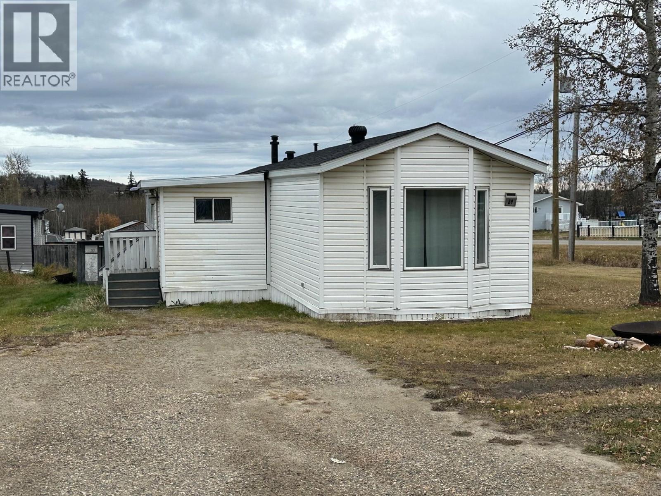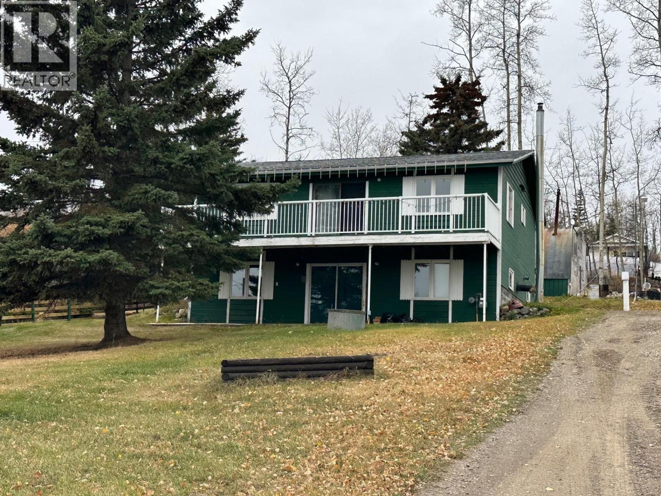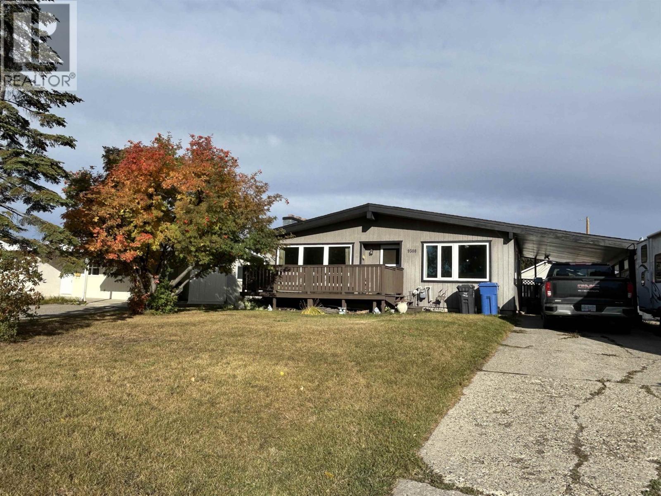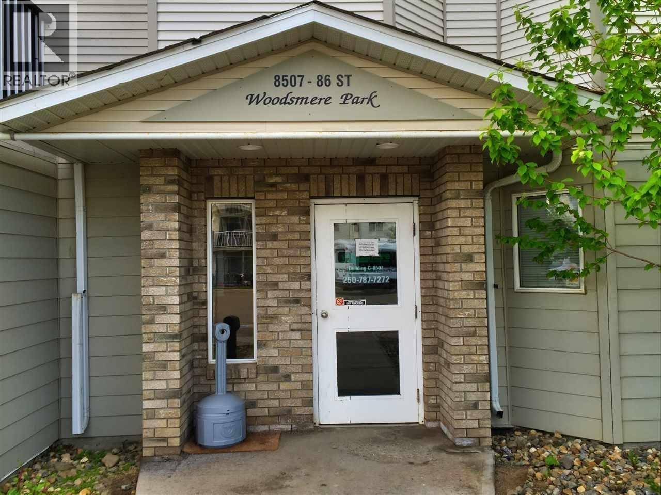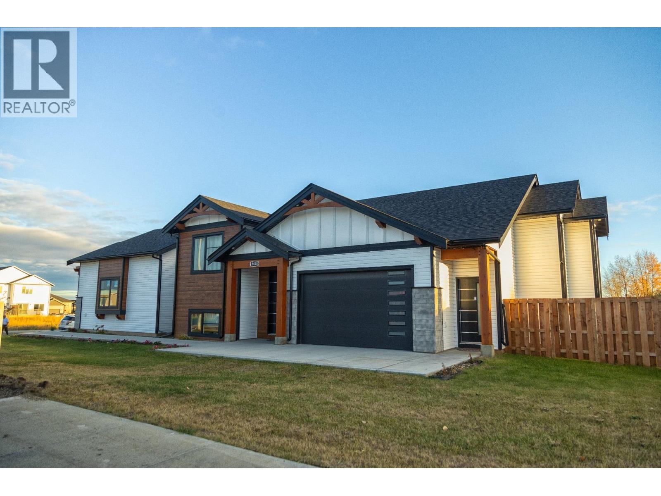- Houseful
- BC
- Fort St. John
- V1J
- 12293 Birch Ave
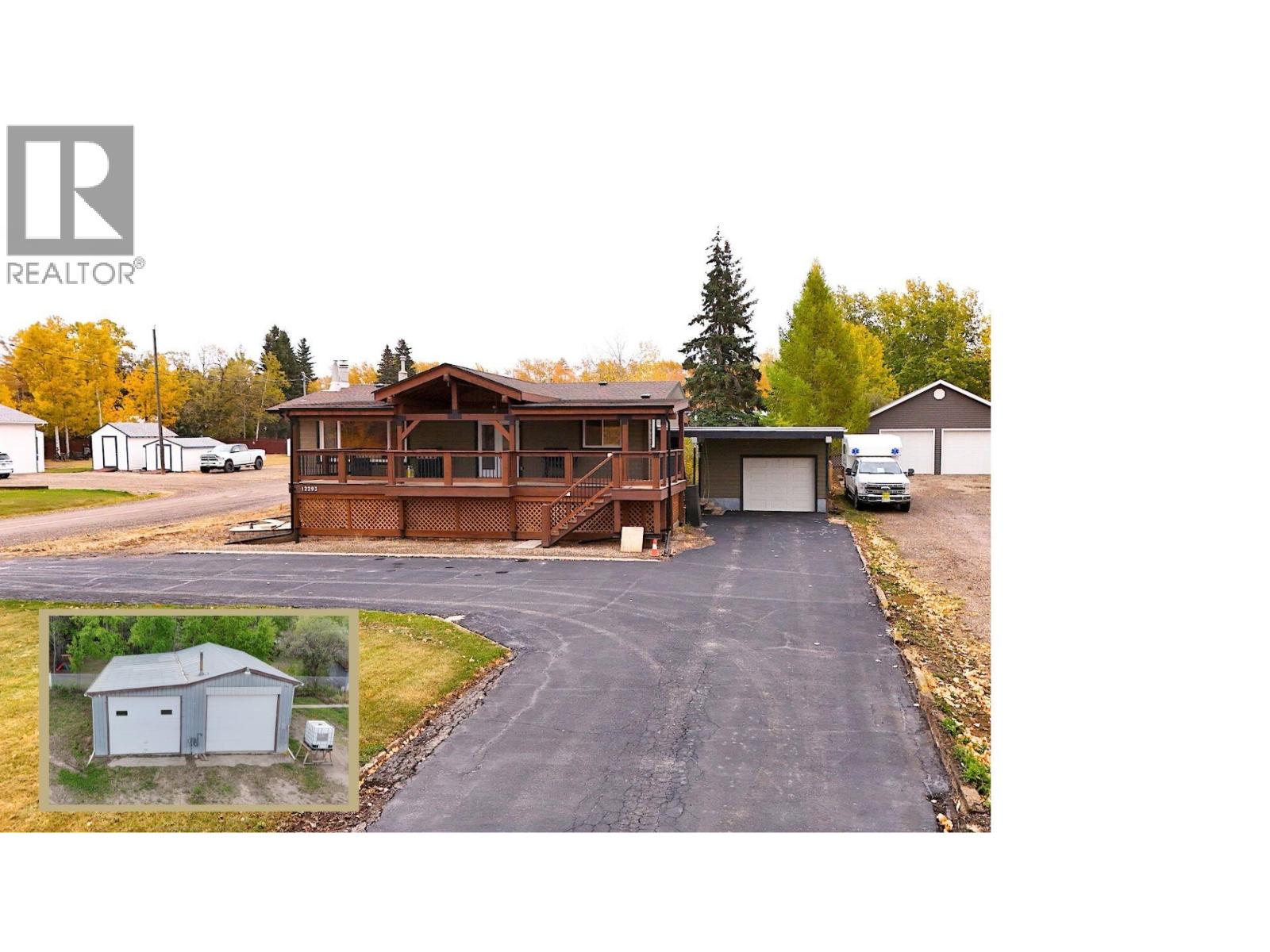
12293 Birch Ave
12293 Birch Ave
Highlights
Description
- Home value ($/Sqft)$238/Sqft
- Time on Houseful305 days
- Property typeSingle family
- Median school Score
- Lot size0.50 Acre
- Year built1962
- Garage spaces3
- Mortgage payment
* PREC - Personal Real Estate Corporation. Discover your dream home in the central Grande Haven area, minutes from town on half an acre. This bungalow with a basement offers 4 spacious bedrooms, 3 bathrooms, & 2 cozy fireplaces, one on each level. The primary bedroom includes an ensuite, while the basement provides flexible extra living space. Utilize as a suite or as a second kitchen. Beautiful wooden finishes flow to a large covered deck with striking beams, perfect for gatherings. Two detached garages add incredible value: one with covered access from the house 16' x 26', & a massive 38' x 38' garage ideal for vehicles, equipment, or a workshop. Located in the coveted Ma Murray catchment, this property is perfect for move-up or relocation buyers seeking space & convenience. Don’t miss this opportunity to elevate your lifestyle! (id:63267)
Home overview
- Heat source Natural gas
- Heat type Forced air
- # total stories 2
- Roof Conventional
- # garage spaces 3
- Has garage (y/n) Yes
- # full baths 3
- # total bathrooms 3.0
- # of above grade bedrooms 4
- Has fireplace (y/n) Yes
- Lot dimensions 0.5
- Lot size (acres) 0.5
- Listing # R2951192
- Property sub type Single family residence
- Status Active
- Recreational room / games room 3.861m X 8.052m
Level: Basement - Laundry 2.87m X 1.753m
Level: Basement - 3rd bedroom 3.886m X 4.445m
Level: Basement - Kitchen 2.464m X 4.978m
Level: Basement - 4th bedroom 3.251m X 4.369m
Level: Basement - Living room 4.674m X 6.248m
Level: Main - Kitchen 4.674m X 6.121m
Level: Main - 2nd bedroom 2.845m X 3.073m
Level: Main - Foyer 2.134m X 0.94m
Level: Main - Primary bedroom 3.556m X 5.791m
Level: Main
- Listing source url Https://www.realtor.ca/real-estate/27749883/12293-birch-avenue-fort-st-john
- Listing type identifier Idx

$-1,466
/ Month

