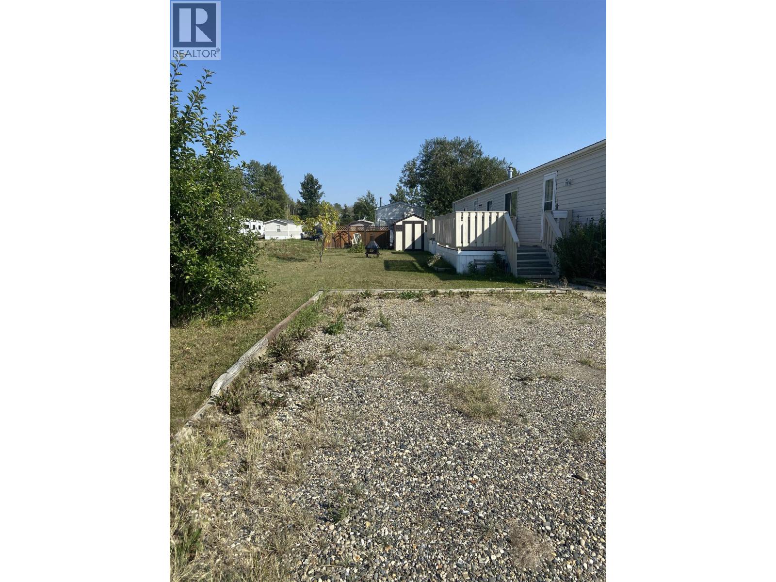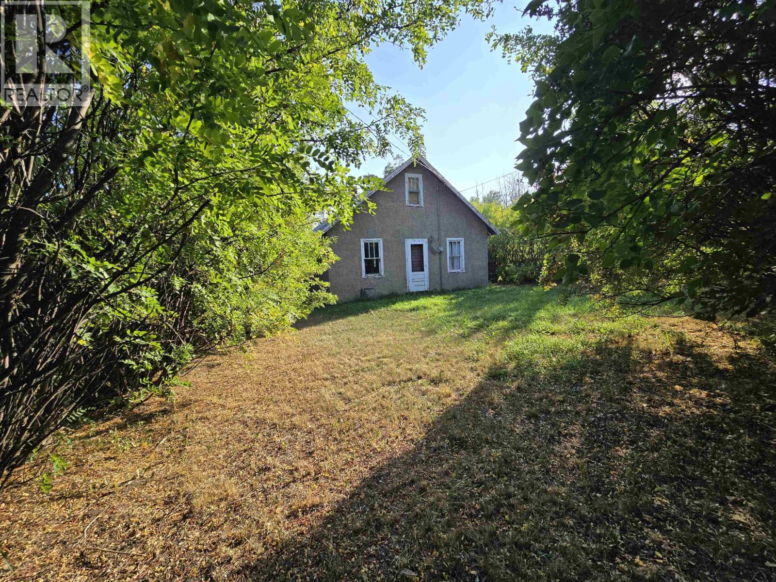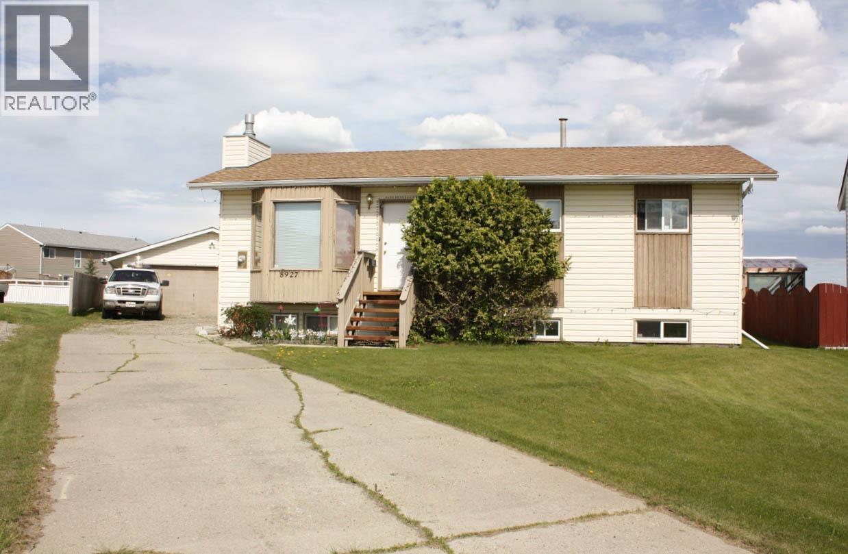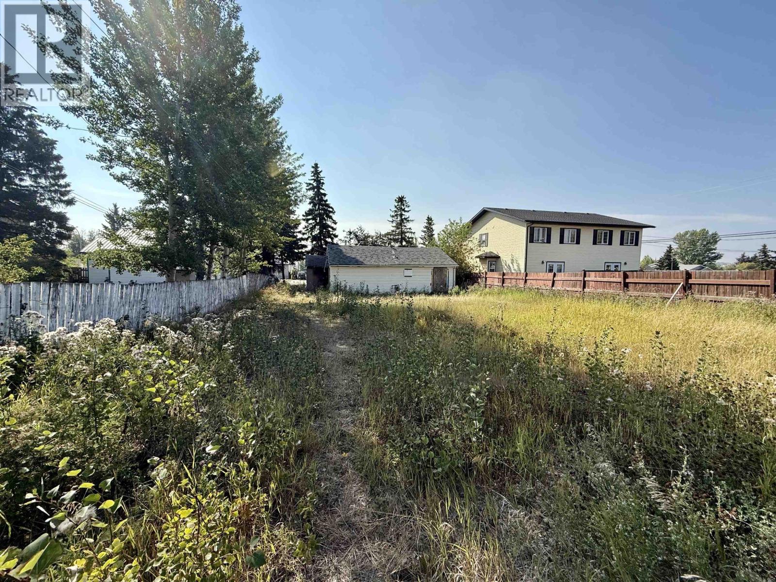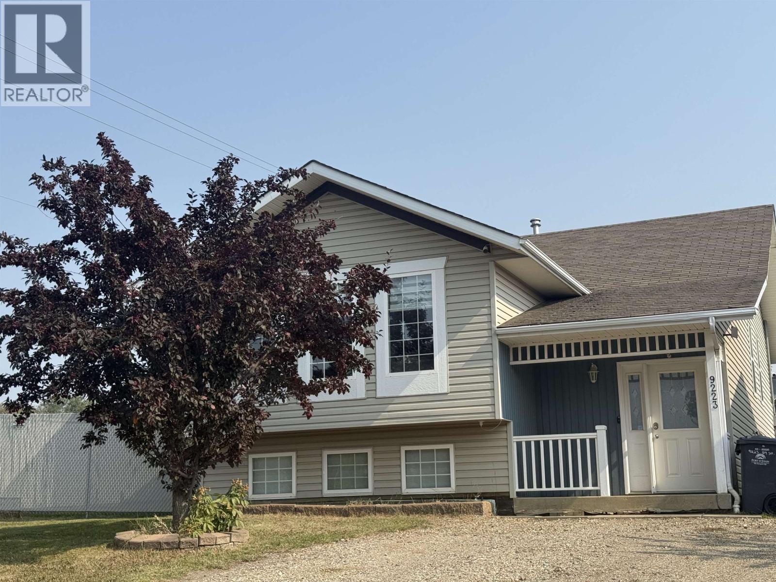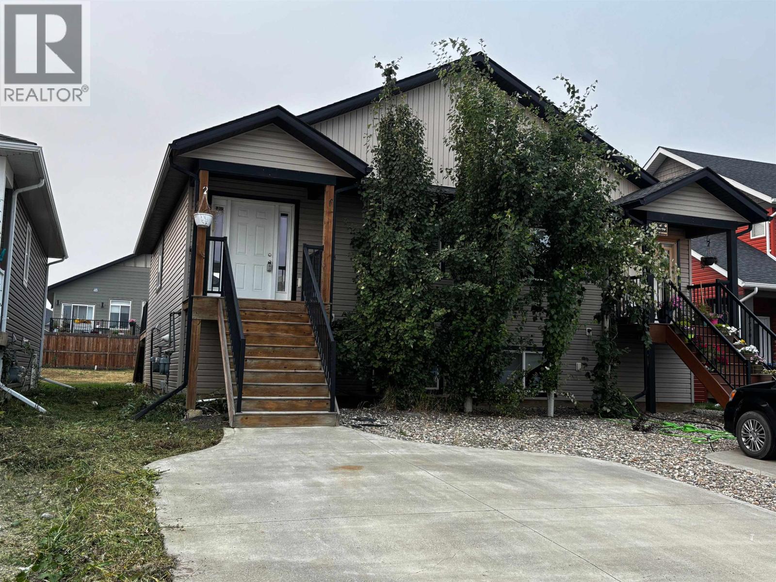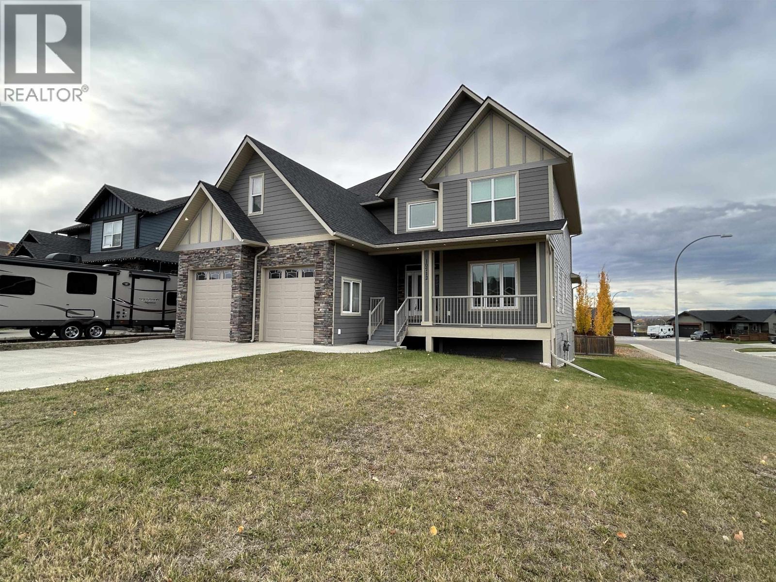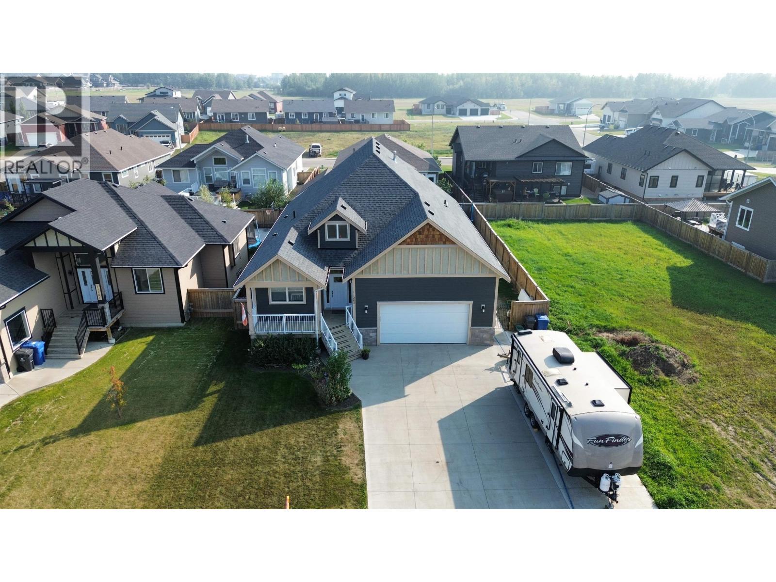- Houseful
- BC
- Fort St. John
- V1J
- 14154 Smith Rd
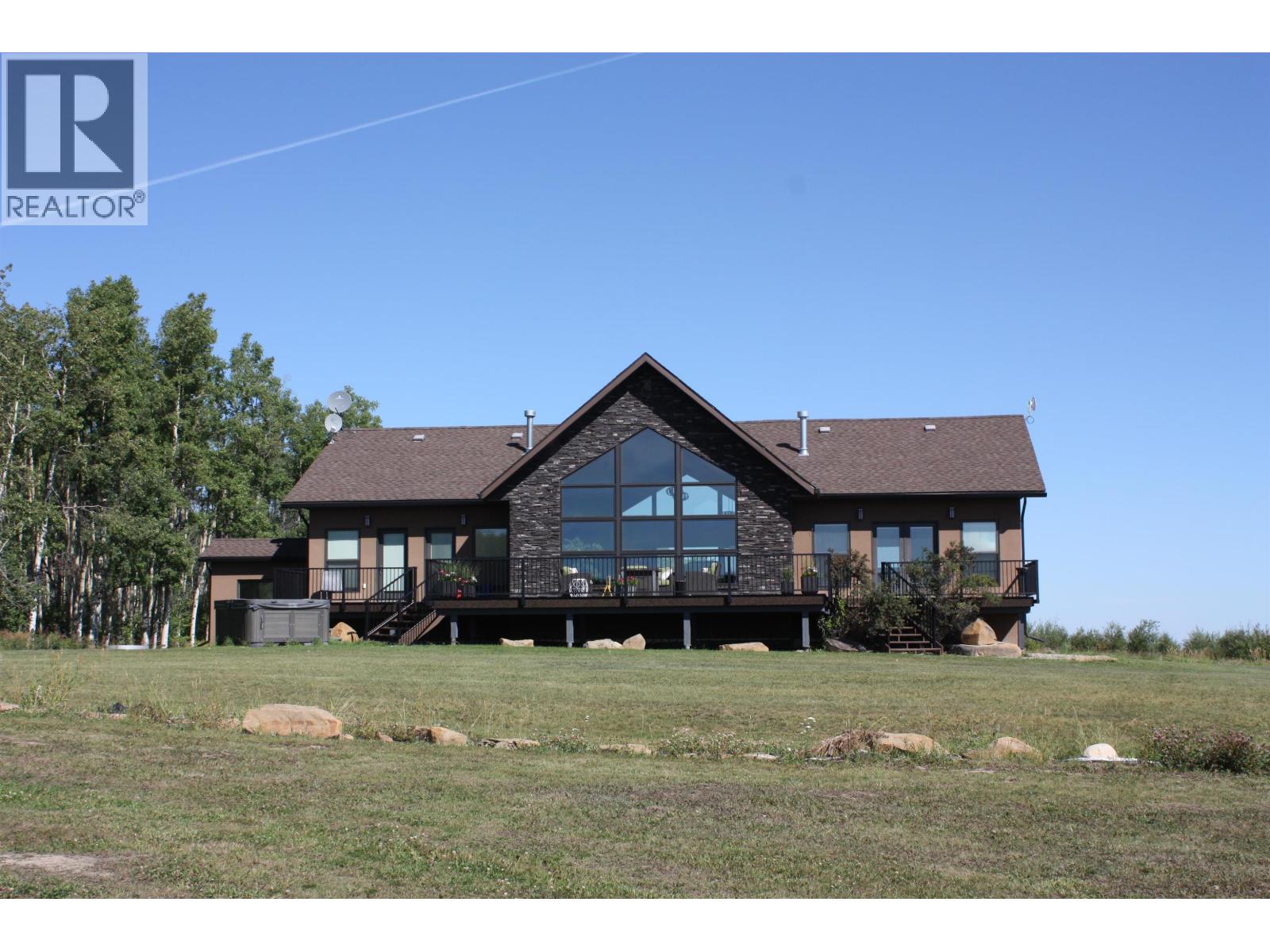
14154 Smith Rd
14154 Smith Rd
Highlights
Description
- Home value ($/Sqft)$404/Sqft
- Time on Houseful324 days
- Property typeSingle family
- Median school Score
- Lot size156.17 Acres
- Year built2007
- Mortgage payment
* PREC - Personal Real Estate Corporation. Executive estate with two residences nestled upon 156 acres with stunning 360 views of the surrounding beauty. Travel up the treed, private drive to arrive at the stunning main residence. The 4500 sq ft main home boasts 5 bedrooms, 3 baths, cathedral ceilings, gleaming hardwood floors, and a gas fireplace with custom mantle. The true chef's kitchen blends seamlessly into the main living area, and features beautiful built-in granite counters, a gas grill/stove, and island seating. The primary retreat has a spa-like ensuite and walk-in closet. The 2nd home is 2200 sq ft with 2 bed and 1 bath. Luxurious living, with residences, complete with a private airstrip, airplane/RV hangar, and a 32'x36' shop make executive home a must see!!!! (id:55581)
Home overview
- Heat source Natural gas
- Heat type Hot water, radiant/infra-red heat
- # total stories 2
- Roof Conventional
- # full baths 3
- # total bathrooms 3.0
- # of above grade bedrooms 4
- Has fireplace (y/n) Yes
- View Valley view, view (panoramic)
- Lot dimensions 156.17
- Lot size (acres) 156.17
- Building size 4576
- Listing # R2935528
- Property sub type Single family residence
- Status Active
- Recreational room / games room 6.731m X 5.309m
Level: Lower - Storage 3.429m X 3.099m
Level: Lower - Storage 2.464m X 2.515m
Level: Lower - Utility 2.489m X 2.261m
Level: Lower - Office 5.842m X 2.972m
Level: Lower - Gym 5.944m X 5.842m
Level: Lower - Family room 6.731m X 5.512m
Level: Lower - 4th bedroom 3.48m X 3.429m
Level: Lower - Primary bedroom 6.147m X 4.293m
Level: Main - Living room 7.036m X 4.724m
Level: Main - Dining room 7.01m X 2.464m
Level: Main - Kitchen 5.512m X 3.835m
Level: Main - 2nd bedroom 5.004m X 2.946m
Level: Main - Laundry 4.14m X 3.378m
Level: Main - 3rd bedroom 4.623m X 3.099m
Level: Main
- Listing source url Https://www.realtor.ca/real-estate/27541655/14154-smith-road-fort-st-john
- Listing type identifier Idx

$-4,933
/ Month

