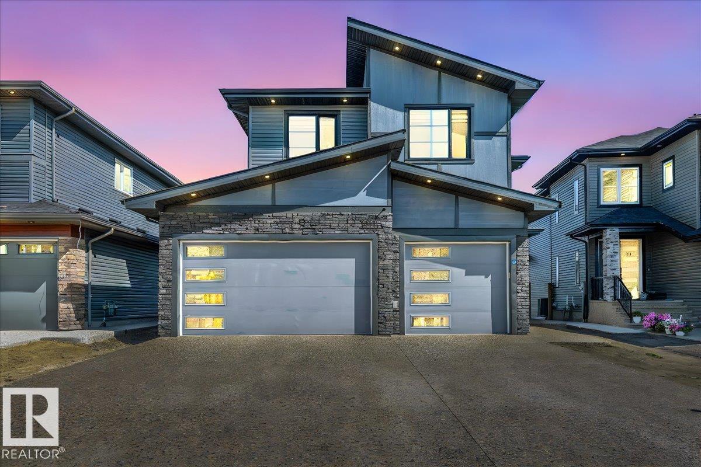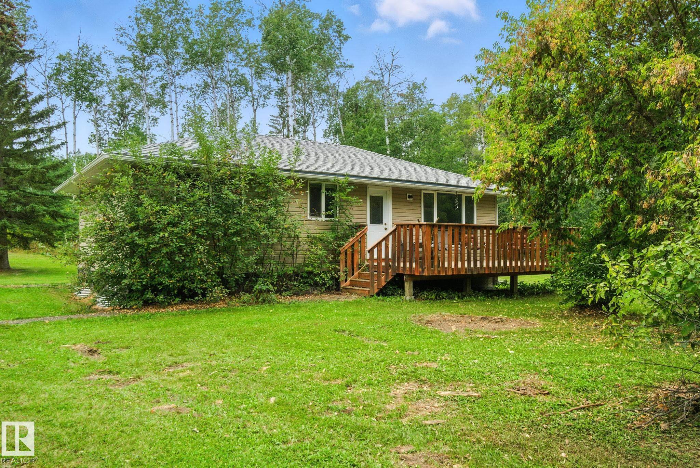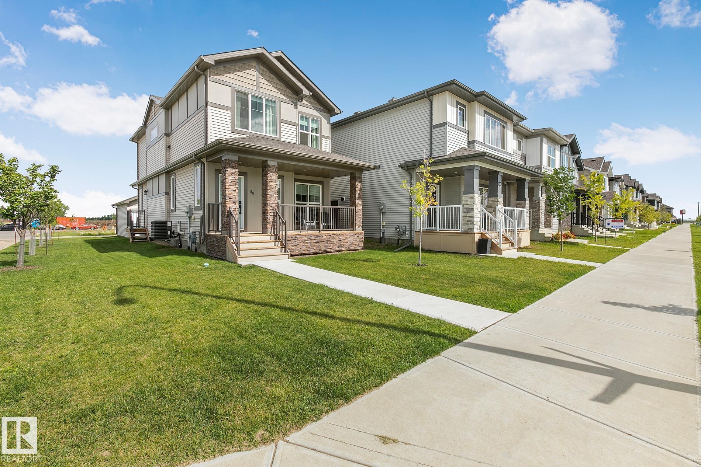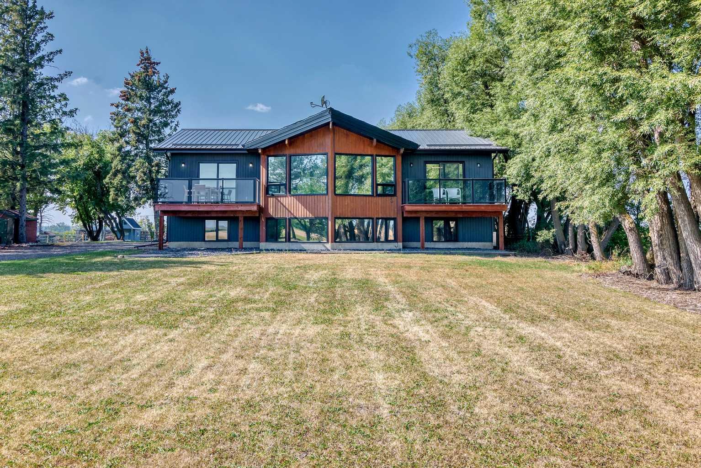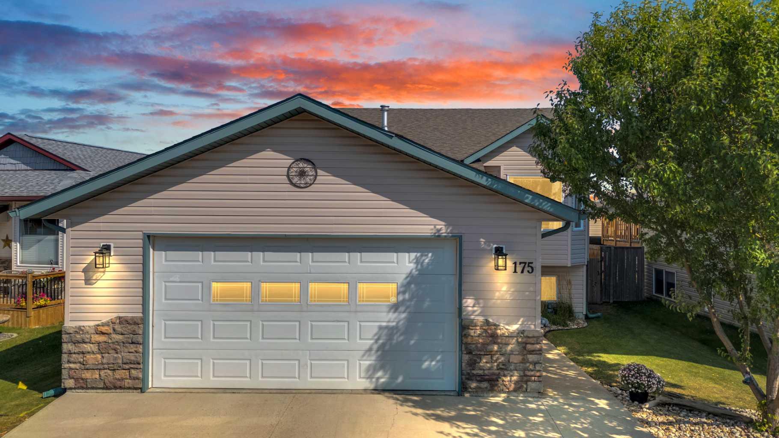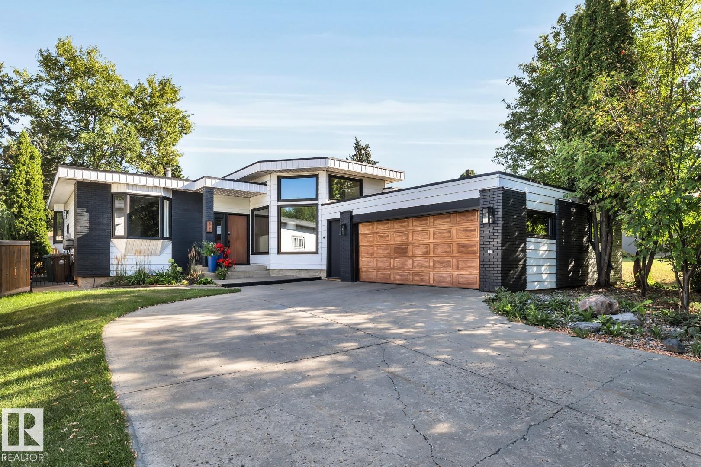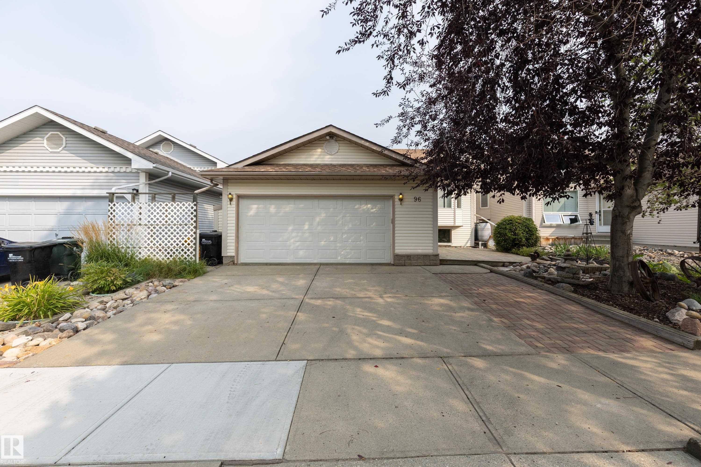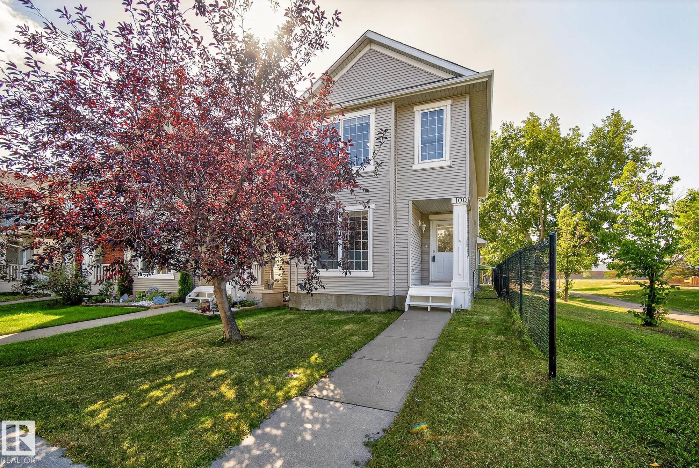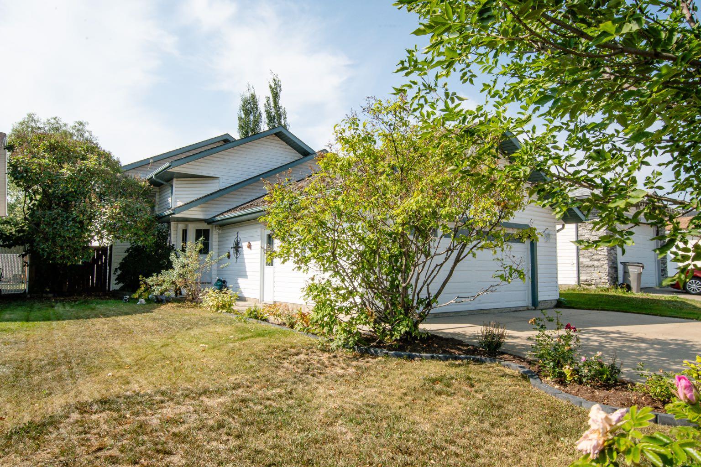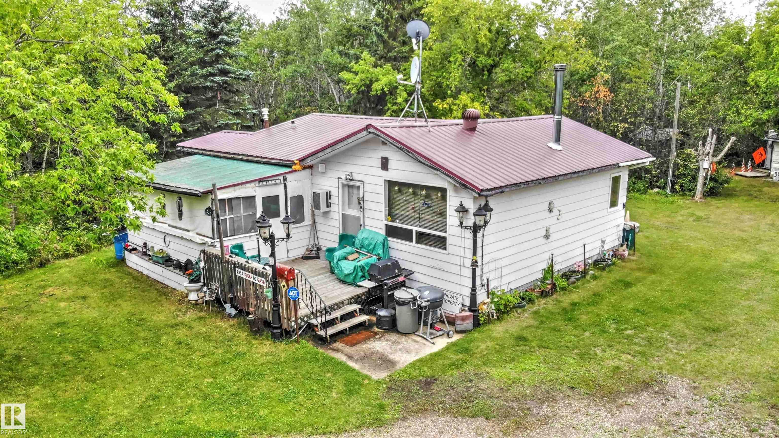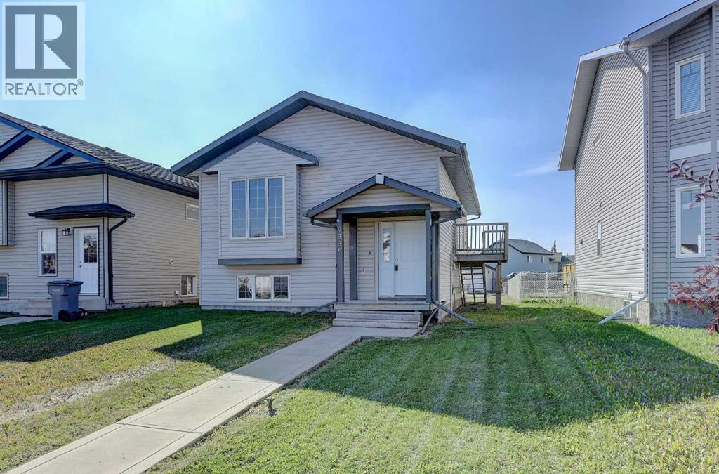- Houseful
- BC
- Fort St. John
- V0C
- 240 Road Unit 1016
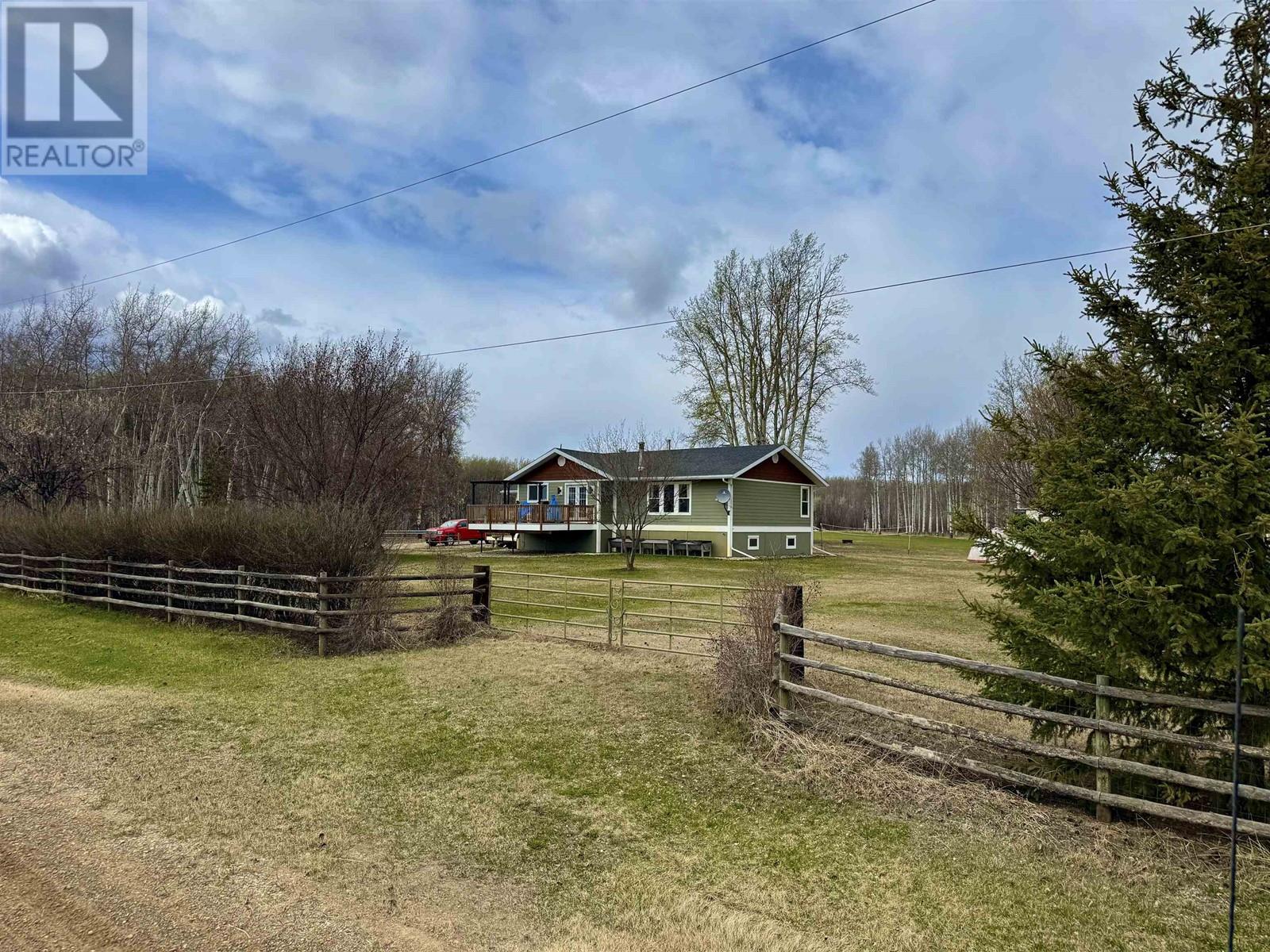
Highlights
Description
- Home value ($/Sqft)$231/Sqft
- Time on Houseful128 days
- Property typeSingle family
- Lot size159.30 Acres
- Year built1970
- Mortgage payment
CLAYHURST BC - This 159 ac offers peace, Endless Well Water, privacy and a timeless lifestyle with country charm and a rustic ranch style home nestled on a beautifully landscaped section of land. Surrounded by whispering trees, open skies and wildlife this property is a rare retreat from the bustle of city life-offering the perfect blend of natural beauty & quiet seclusion. Crafted with authentic character, the home features warm wood accents, wood stove, open concept living rm/kitchen, 2 bedrooms, 2 bathrooms & main floor laundry, the basement is a blank canvas to develop as you wish, and decks front and back for your morning coffees. Ample outside storage with Quonset& large storage shed, garden areas and dugout for watering. This property is the perfect blend of open land and wood area. (id:55581)
Home overview
- Heat source Natural gas, propane
- Heat type Forced air
- # total stories 2
- Roof Conventional
- Has garage (y/n) Yes
- # full baths 2
- # total bathrooms 2.0
- # of above grade bedrooms 2
- Has fireplace (y/n) Yes
- Lot dimensions 159.3
- Lot size (acres) 159.3
- Building size 2595
- Listing # R2996497
- Property sub type Single family residence
- Status Active
- Cold room 4.394m X 2.794m
Level: Basement - Other 13.005m X 8.712m
Level: Basement - 2nd bedroom 3.251m X 2.769m
Level: Main - Foyer 4.699m X 2.769m
Level: Main - Kitchen 3.886m X 3.378m
Level: Main - Pantry 2.235m X 1.956m
Level: Main - Dining room 3.378m X 2.464m
Level: Main - Primary bedroom 4.089m X 3.2m
Level: Main - Other 2.286m X 1.956m
Level: Main - Storage 2.769m X 1.067m
Level: Main - Living room 5.258m X 3.658m
Level: Main
- Listing source url Https://www.realtor.ca/real-estate/28237350/1016-240-road-fort-st-john
- Listing type identifier Idx

$-1,597
/ Month


