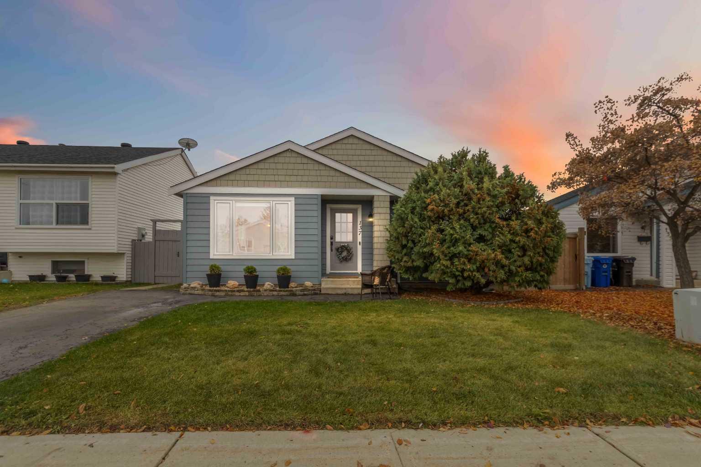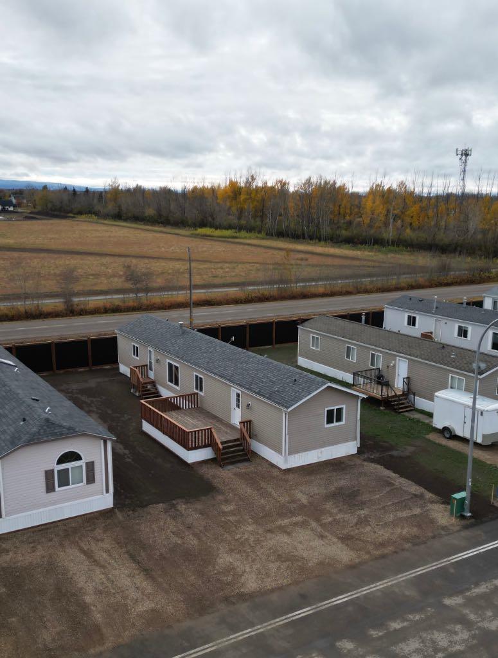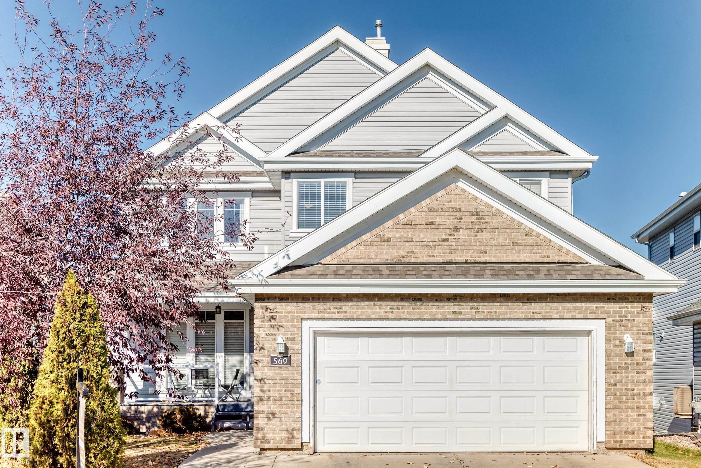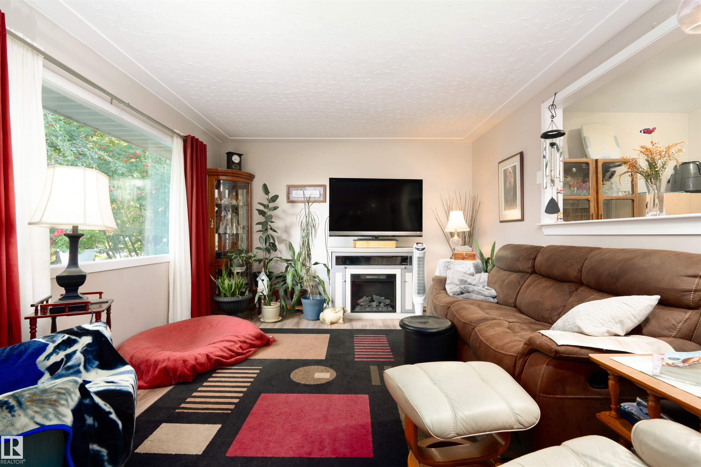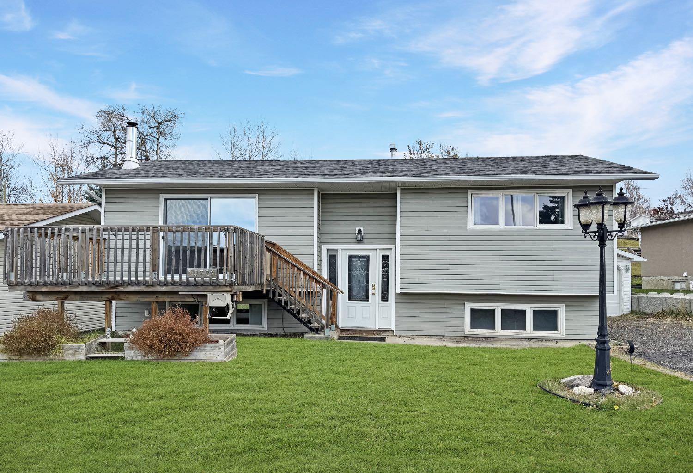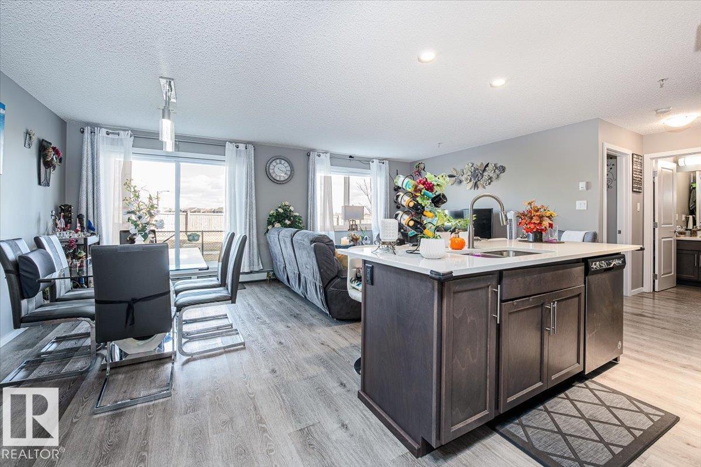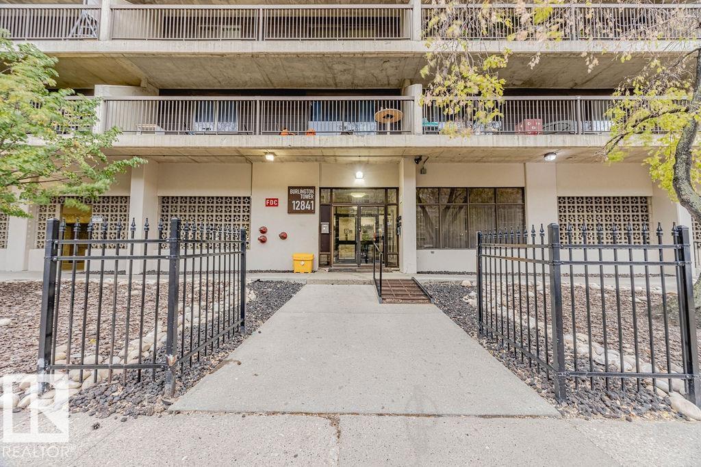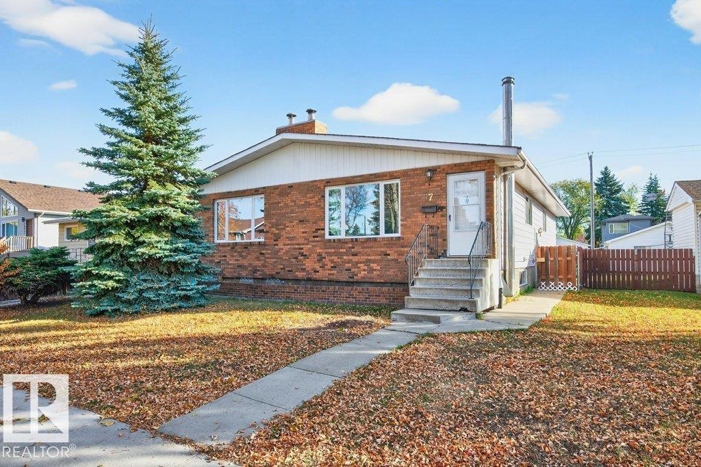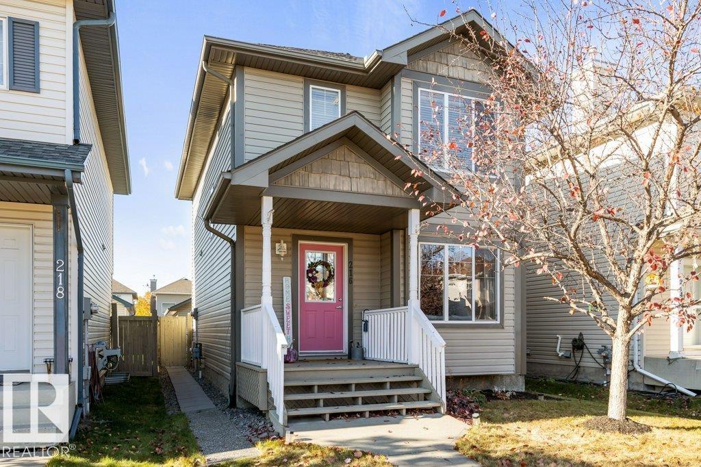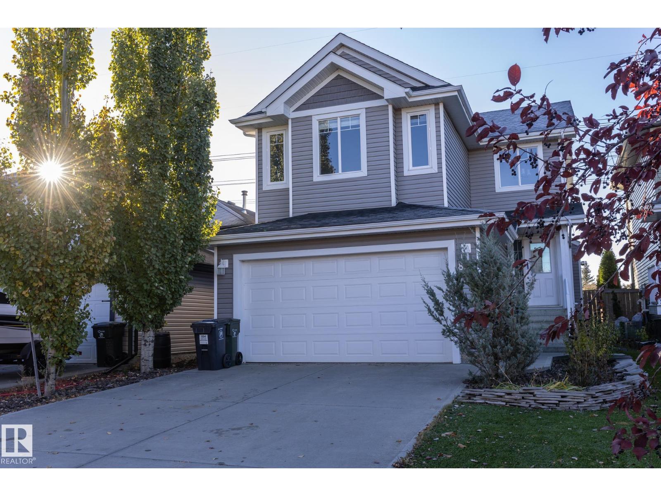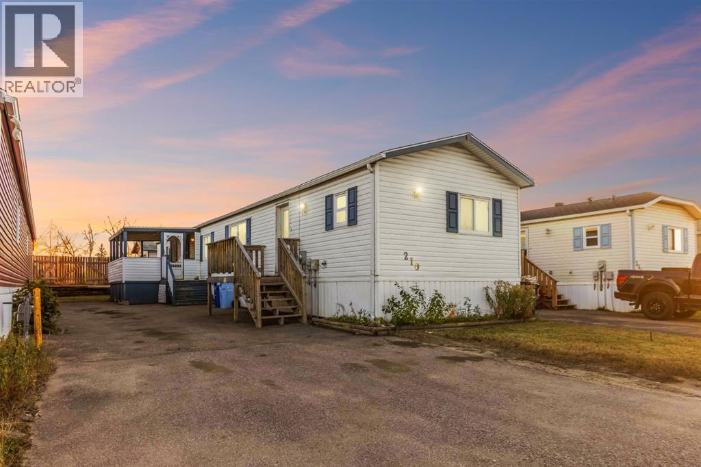- Houseful
- BC
- Fort St. John
- V0C
- 13223 Lakeshore Dr
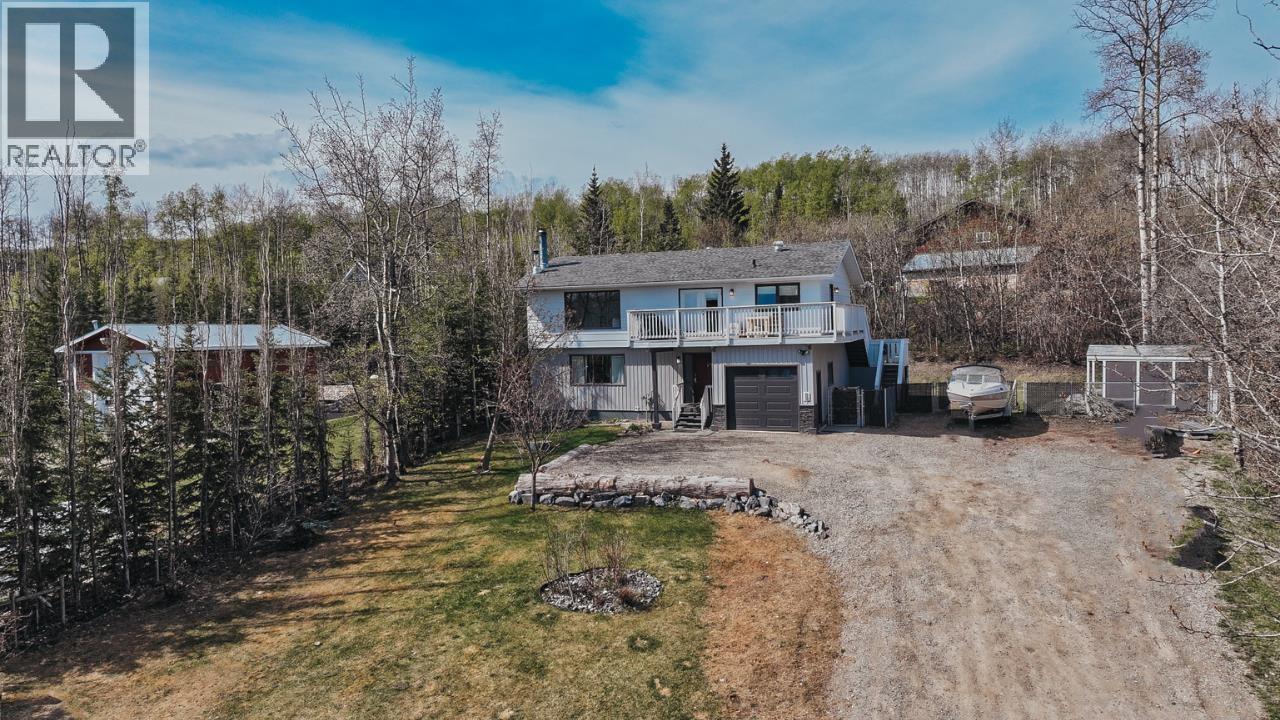
13223 Lakeshore Dr
13223 Lakeshore Dr
Highlights
Description
- Home value ($/Sqft)$225/Sqft
- Time on Houseful31 days
- Property typeSingle family
- Year built1979
- Garage spaces1
- Mortgage payment
* PREC - Personal Real Estate Corporation. Lake life is calling! This beautifully maintained 4-bedroom, 3-bathroom home sits on 0.64 acres & overlooks stunning Charlie Lake. Tucked among mature trees & set back just enough for privacy, the home offers breathtaking lake views from nearly every angle-best enjoyed from the expansive wrap-around deck. Inside, you'll find two spacious living rooms, each with a cozy wood-burning fireplace, perfect for relaxing & gathering. The home is filled w/natural light & offers an airy, open layout. Outside, you'll love the manicured lawn, charming firepit area, bandy storage shed, & ample parking for friends and family w/an attached single garage & generous open space. With Charlie Lake sewer, a drilled well, & room to breathe, life at the lake bas never been better- every day feels like a retreat! (id:63267)
Home overview
- Heat source Natural gas
- Heat type Forced air
- # total stories 2
- Roof Conventional
- # garage spaces 1
- Has garage (y/n) Yes
- # full baths 3
- # total bathrooms 3.0
- # of above grade bedrooms 4
- Has fireplace (y/n) Yes
- View Lake view
- Lot dimensions 27878.4
- Lot size (acres) 0.6550376
- Listing # R3050118
- Property sub type Single family residence
- Status Active
- Laundry 4.115m X 3.886m
Level: Basement - Foyer 3.277m X 2.743m
Level: Basement - 4th bedroom 3.175m X 2.87m
Level: Basement - Family room 6.121m X 3.835m
Level: Basement - Kitchen 3.429m X 4.47m
Level: Main - Living room 5.842m X 4.166m
Level: Main - 3rd bedroom 2.794m X 3.15m
Level: Main - Dining room 3.378m X 3.15m
Level: Main - 2nd bedroom 3.073m X 3.15m
Level: Main - Primary bedroom 3.556m X 4.191m
Level: Main
- Listing source url Https://www.realtor.ca/real-estate/28889348/13223-lakeshore-drive-fort-st-john
- Listing type identifier Idx

$-1,304
/ Month


