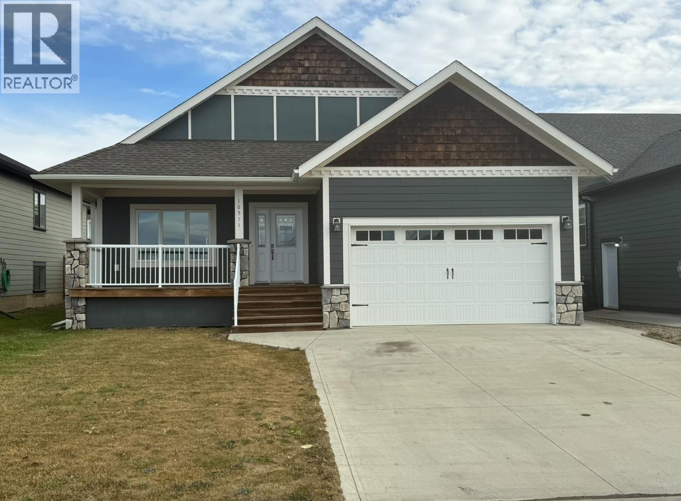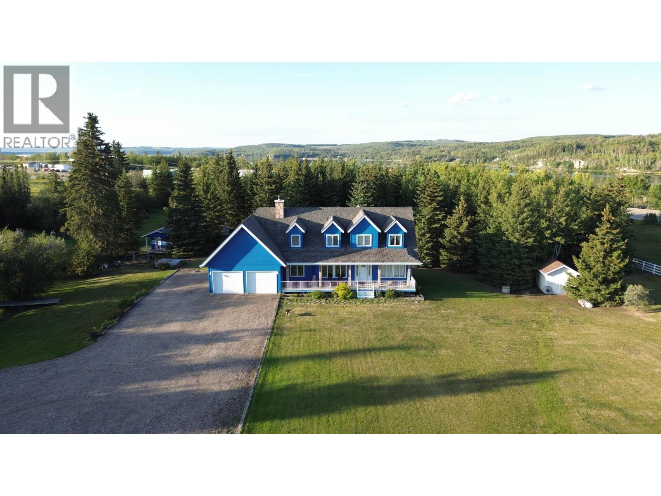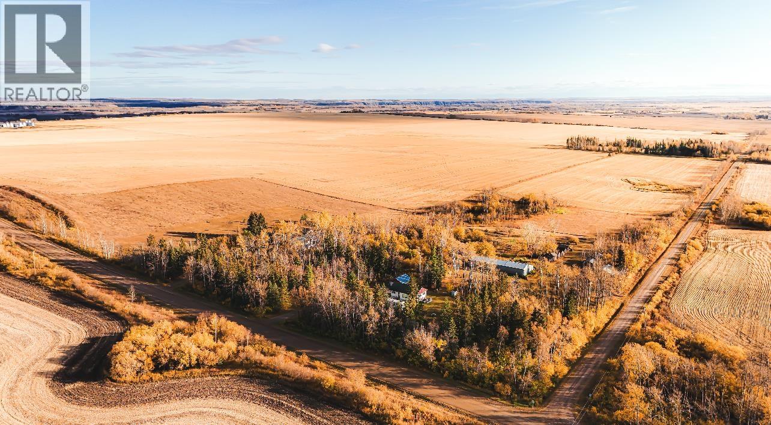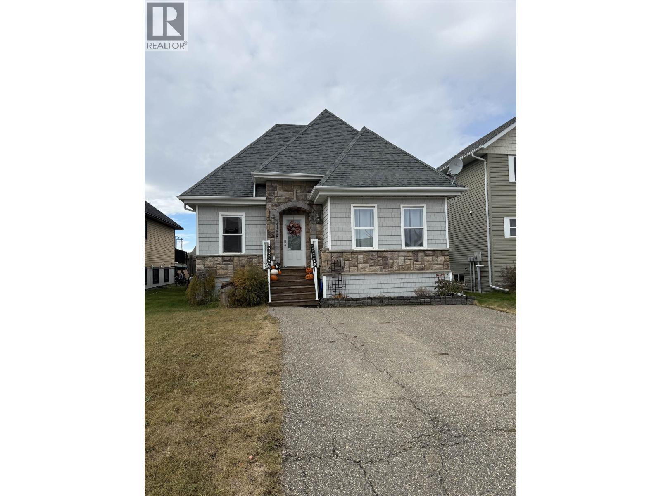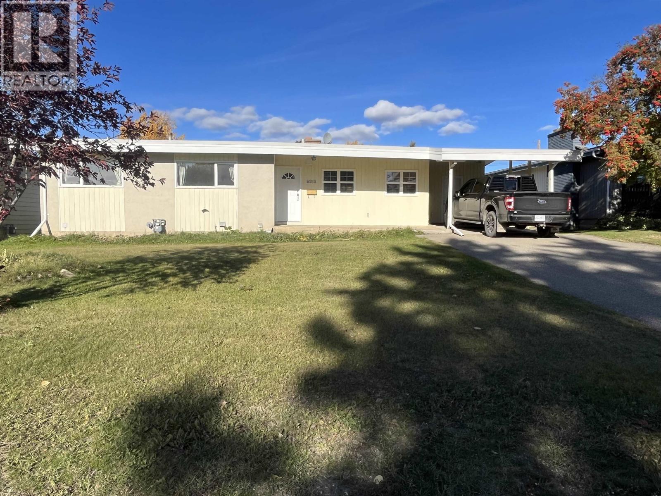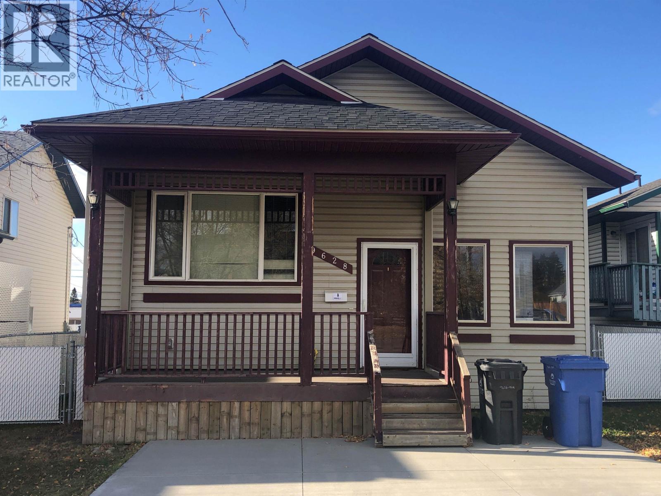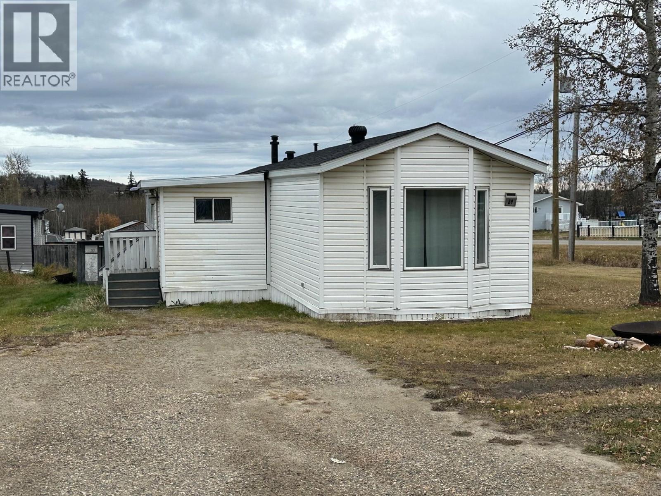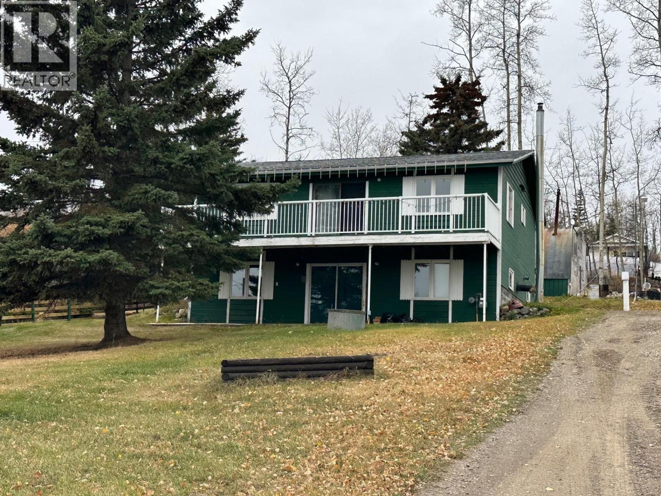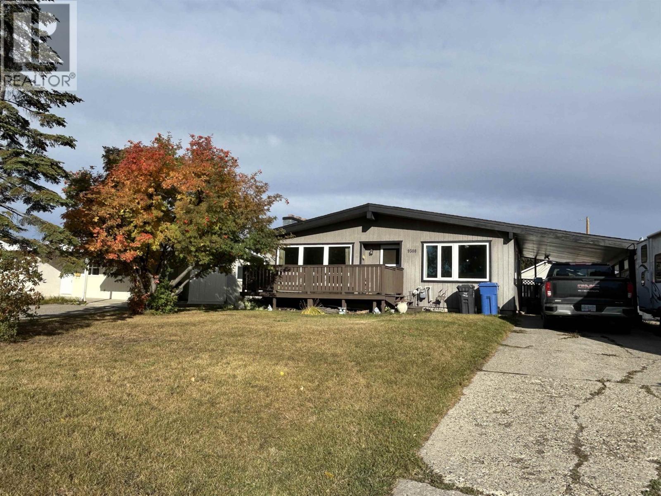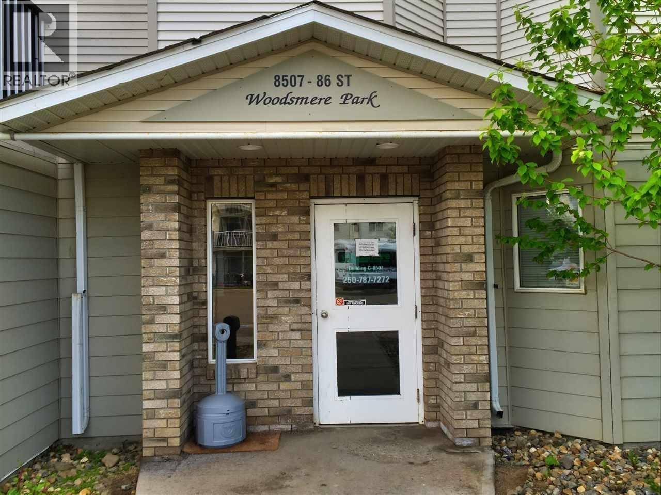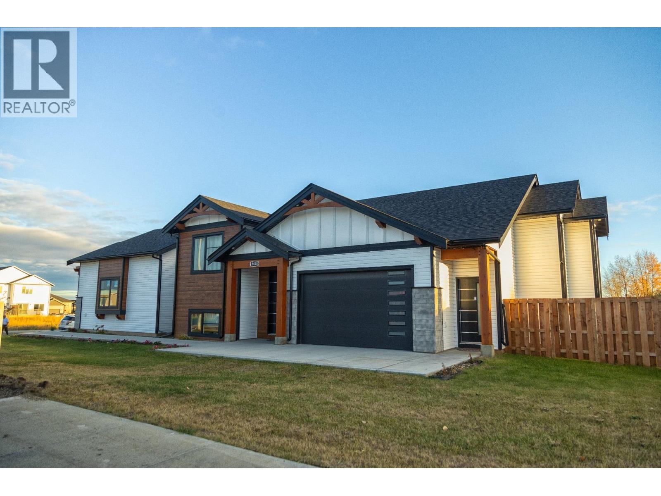- Houseful
- BC
- Fort St. John
- V1J
- 261 Road Unit 10874
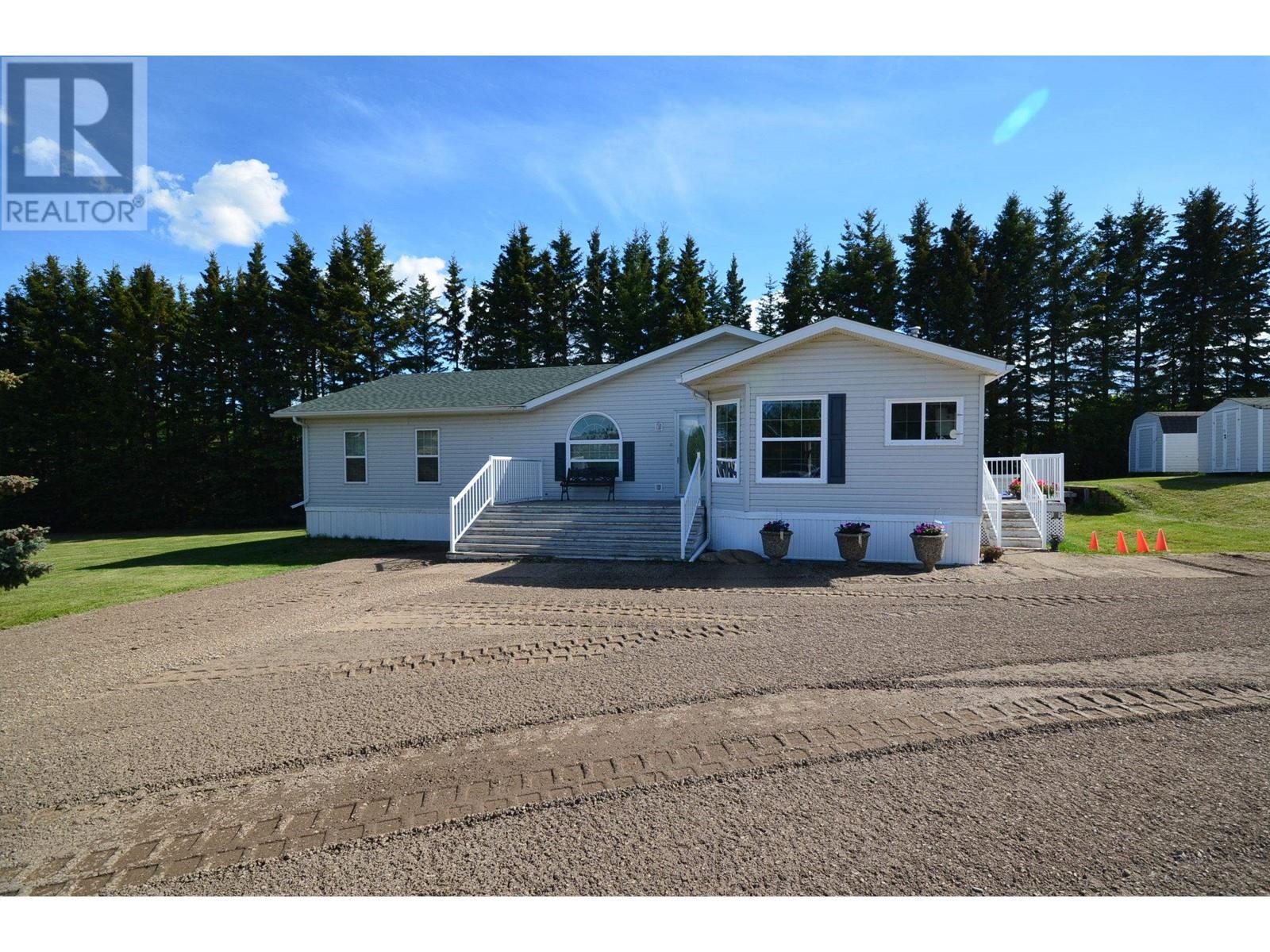
261 Road Unit 10874
261 Road Unit 10874
Highlights
Description
- Home value ($/Sqft)$625/Sqft
- Time on Houseful134 days
- Property typeSingle family
- Median school Score
- Lot size4.80 Acres
- Year built2001
- Mortgage payment
* PREC - Personal Real Estate Corporation. Discover a 4.80-acre property within city limits, featuring two residential homes and a wealth of amenities. The primary 2,000 sq ft residence boasts a spacious, bright kitchen with modern appliances. Enjoy cozy evenings with two gas fireplaces. The primary bedroom offers walk-in closet, luxurious oval tub, and garden door leading to the deck. Extensive addition provides two more bedrooms, rec room, and storage room. The property includes 20' x38' detached garage. Both homes benefit from lagoon and cistern systems. Remarkable 50' x 80' commercial-grade shop features fenced compound, 2 offices, mezzanine, 4 bays with electric doors, and 16'6" interior walls. Shop is equipped with fiber optic internet, water, and sewer services. This property is packed with impressive features--too many to list! Also on Commercial - see MLS# C8069843. (id:63267)
Home overview
- Heat source Natural gas
- # total stories 1
- Roof Conventional
- # full baths 2
- # total bathrooms 2.0
- # of above grade bedrooms 2
- Has fireplace (y/n) Yes
- Directions 2039858
- Lot dimensions 4.8
- Lot size (acres) 4.8
- Listing # R3013146
- Property sub type Single family residence
- Status Active
- Family room 4.47m X 4.267m
Level: Main - Foyer 1.956m X 4.953m
Level: Main - Primary bedroom 4.597m X 4.572m
Level: Main - Laundry 2.286m X 1.549m
Level: Main - Kitchen 4.445m X 3.886m
Level: Main - Other 3.048m X 3.581m
Level: Main - 2nd bedroom 3.531m X 3.378m
Level: Main - Living room 7.417m X 6.02m
Level: Main
- Listing source url Https://www.realtor.ca/real-estate/28440991/10874-261-road-fort-st-john
- Listing type identifier Idx

$-3,333
/ Month

