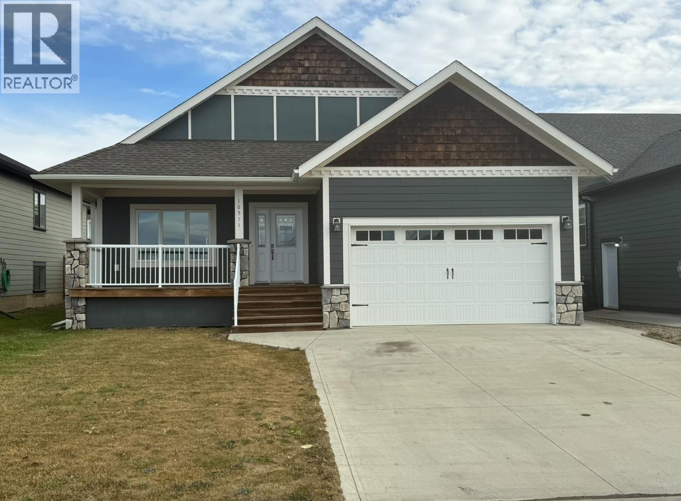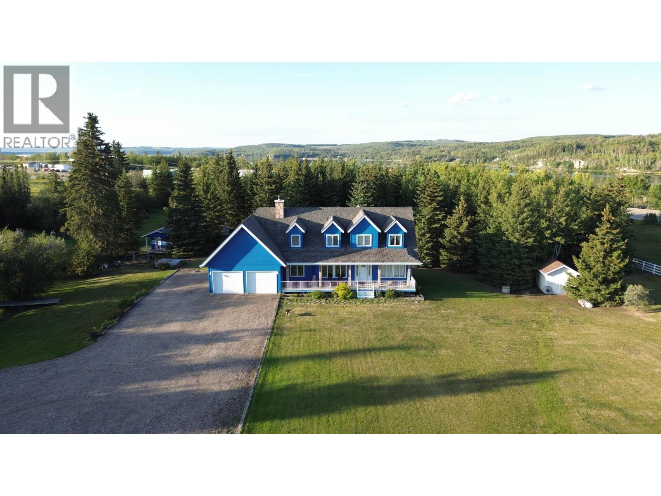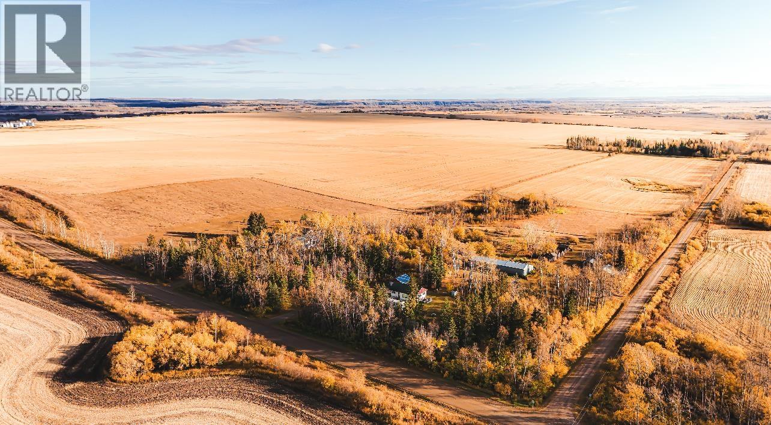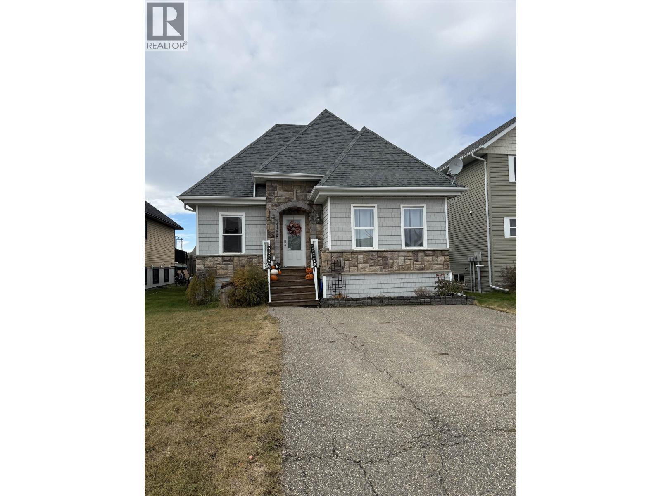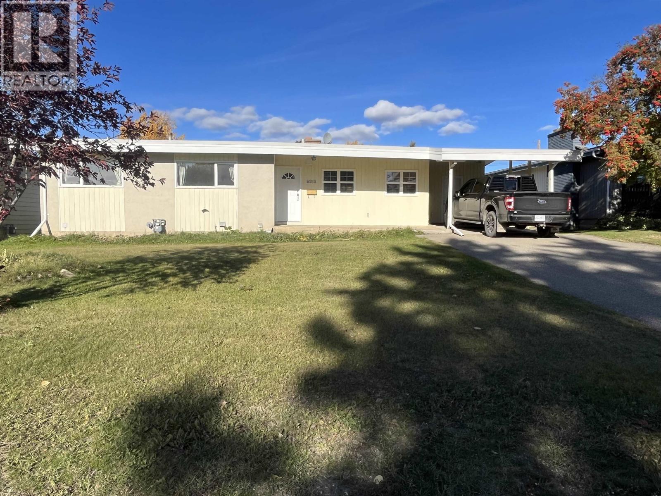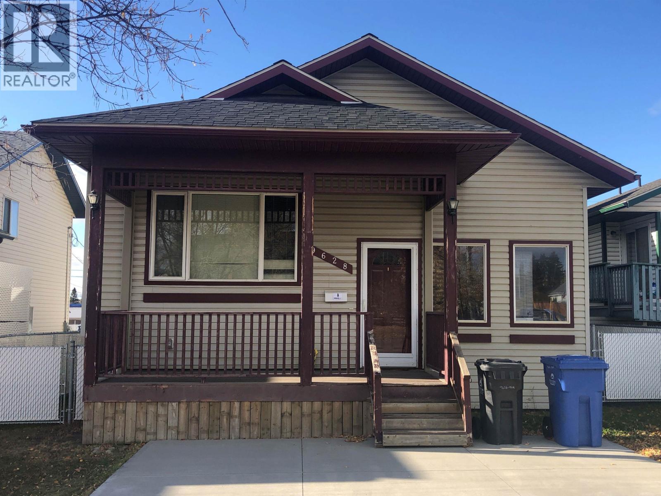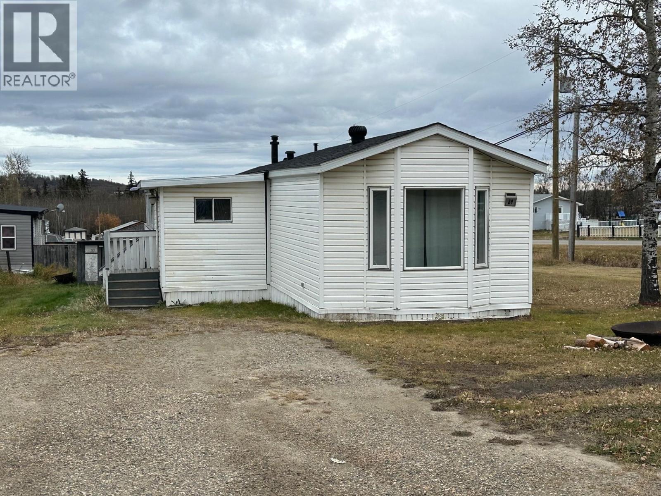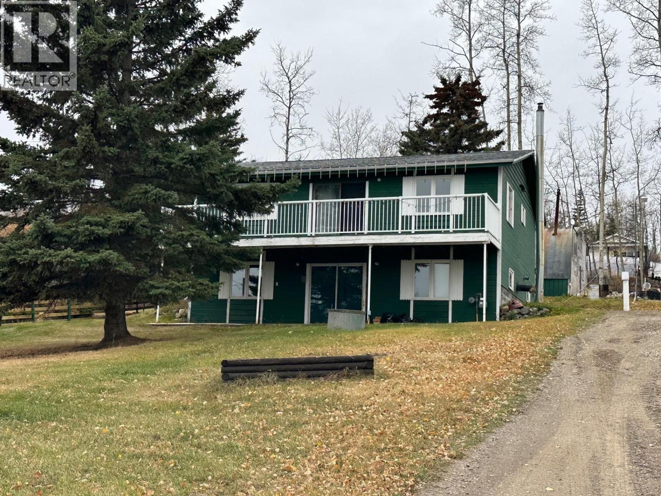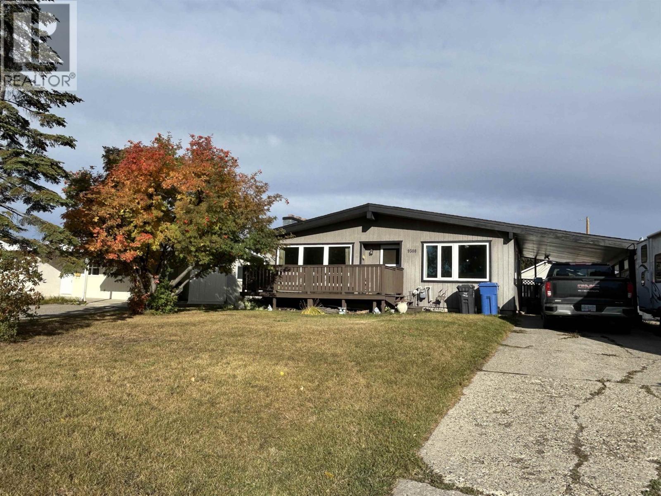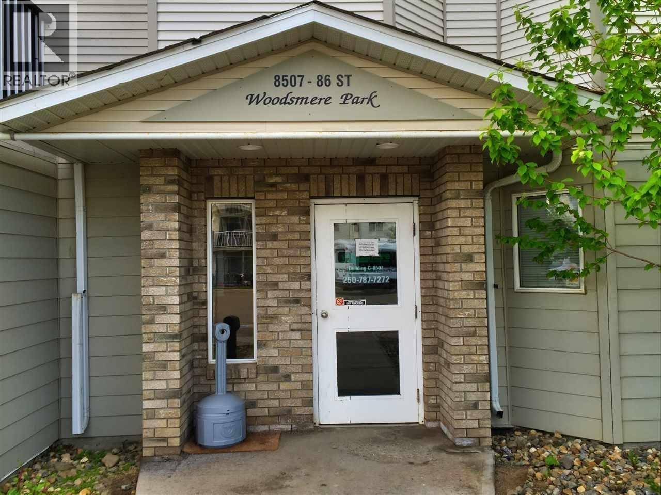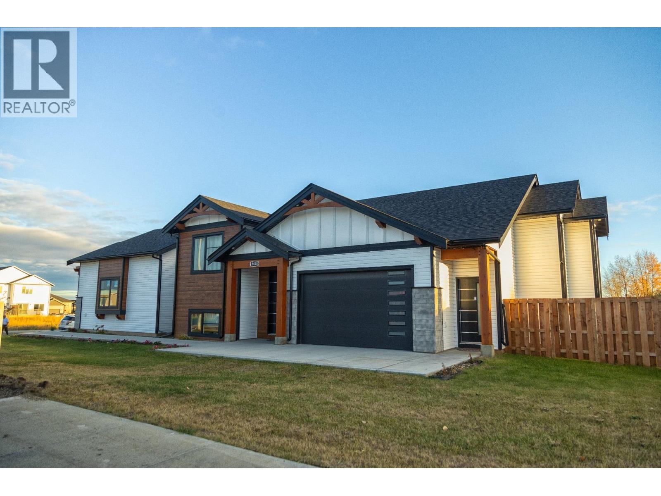- Houseful
- BC
- Fort St. John
- V1J
- 267 Road Unit 12583
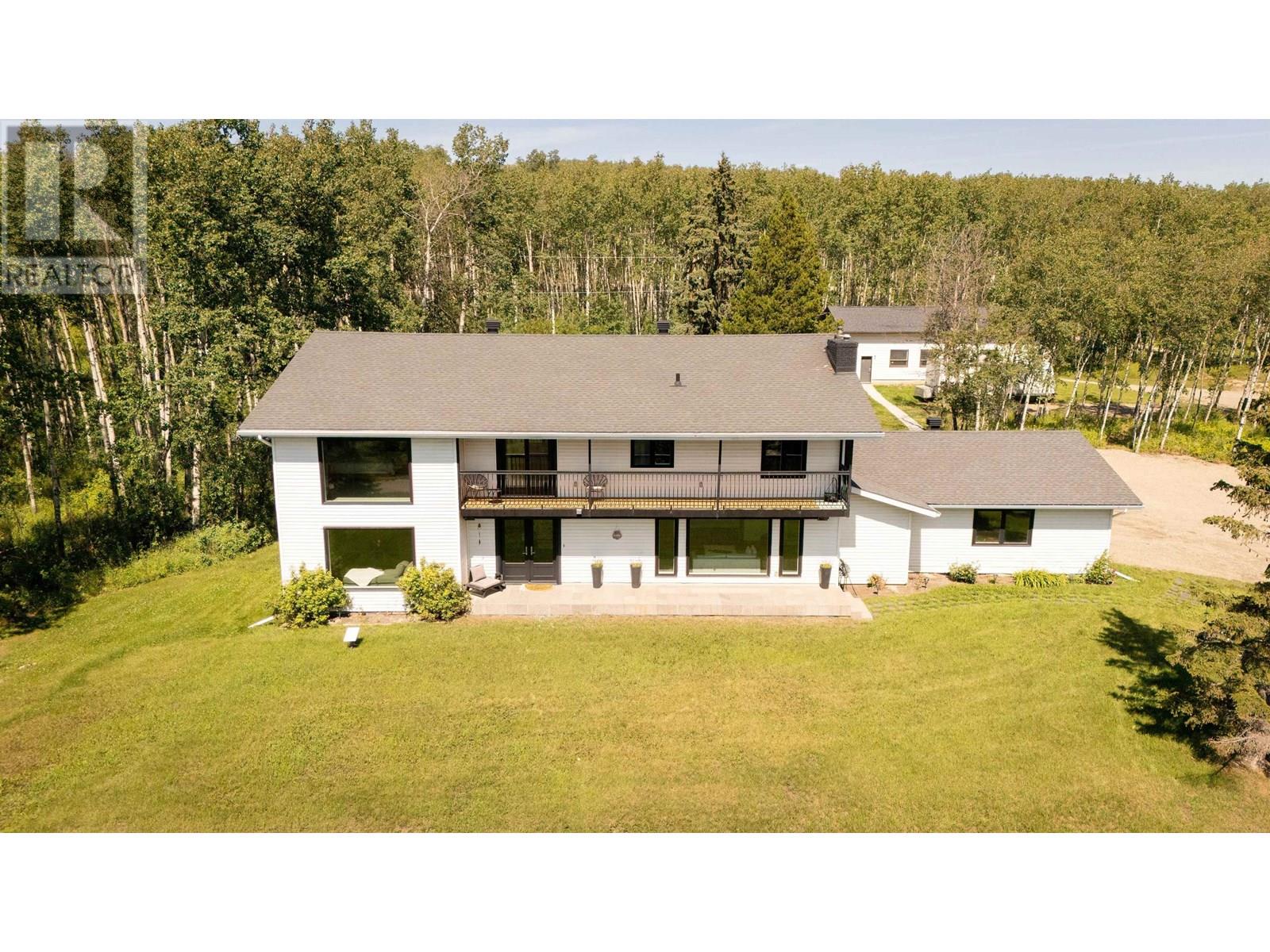
Highlights
Description
- Home value ($/Sqft)$286/Sqft
- Time on Houseful82 days
- Property typeSingle family
- Median school Score
- Lot size6.47 Acres
- Year built1982
- Mortgage payment
Experience unparalleled luxury in this stunning 4,710 sq.ft residence, set on a secluded 6.47-acres just minutes from the city. The main floor is a masterpiece of modern design, featuring in-floor heating, expansive windows, high-end finishes, and integrated surround sound. The chefs kitchen is equipped with quartz countertops, custom solid wood cabinetry, and top-of-the-line appliances. The open layout with living room and family room facing the city views is perfect for entertaining. The primary bedroom with picture window overlooking the city, walk-thru closet and ensuite is your perfect oasis. 3 other large sized bedrooms and laundry completes the upper level. The meticulously landscaped grounds include an oversized cedar deck, a sparkling pool, and lush gardens. (id:63267)
Home overview
- Heat source Natural gas
- Heat type Baseboard heaters, radiant/infra-red heat
- # total stories 3
- Roof Conventional
- # full baths 5
- # total bathrooms 5.0
- # of above grade bedrooms 4
- Has fireplace (y/n) Yes
- View City view
- Lot dimensions 6.47
- Lot size (acres) 6.47
- Listing # R3032579
- Property sub type Single family residence
- Status Active
- 2nd bedroom 4.623m X 3.683m
Level: Above - 4th bedroom 4.369m X 3.683m
Level: Above - Other 3.683m X 2.464m
Level: Above - Laundry 3.785m X 2.845m
Level: Above - Primary bedroom 4.674m X 6.452m
Level: Above - 3rd bedroom 4.343m X 4.115m
Level: Above - Utility 2.464m X 4.724m
Level: Basement - 4.267m X 3.683m
Level: Basement - Recreational room / games room 10.846m X 4.496m
Level: Basement - Storage 3.378m X 2.159m
Level: Basement - Gym 5.918m X 4.775m
Level: Basement - Foyer 5.004m X 4.623m
Level: Main - Family room 5.893m X 4.623m
Level: Main - Dining room 4.75m X 5.512m
Level: Main - Living room 4.648m X 11.379m
Level: Main - Kitchen 7.722m X 4.115m
Level: Main - Mudroom 1.981m X 4.115m
Level: Main
- Listing source url Https://www.realtor.ca/real-estate/28676103/12583-267-road-fort-st-john
- Listing type identifier Idx

$-3,597
/ Month

