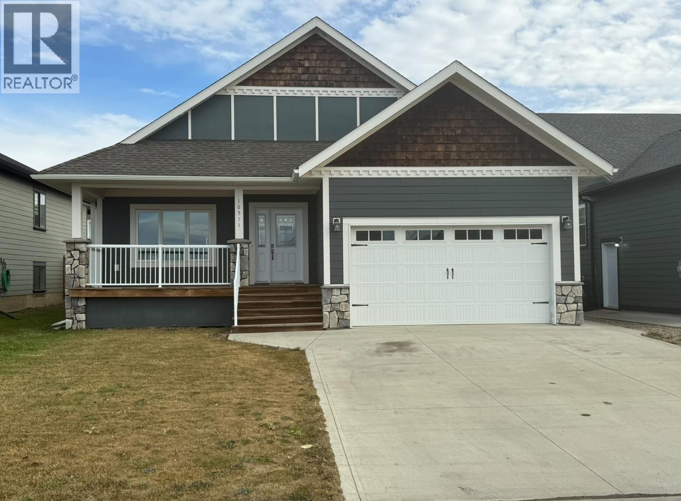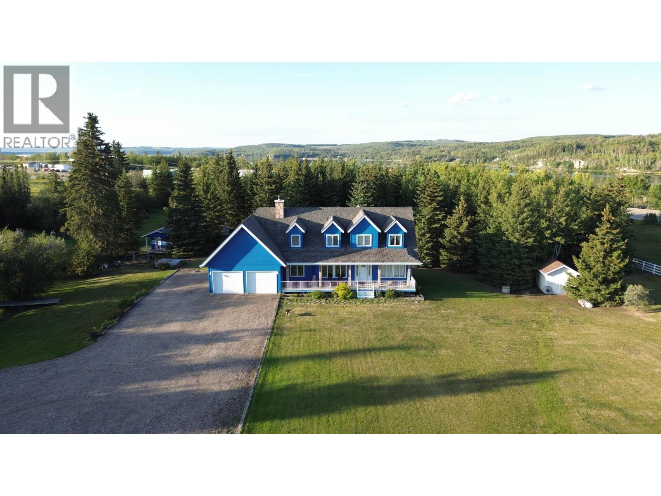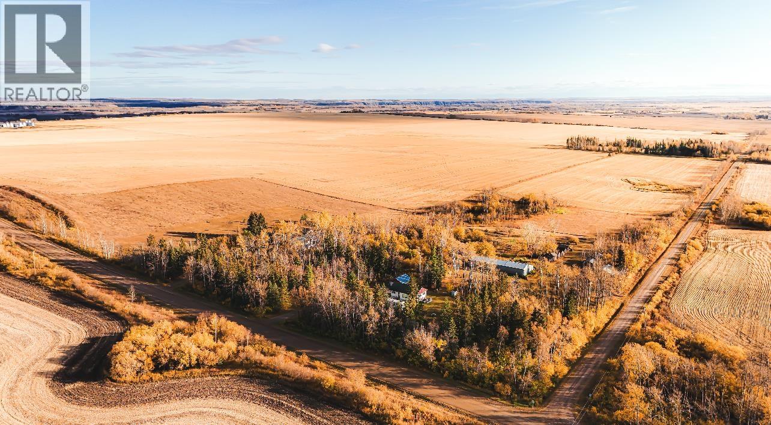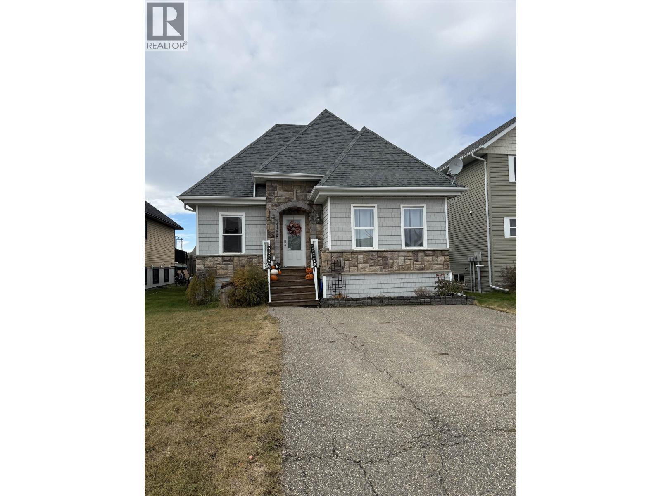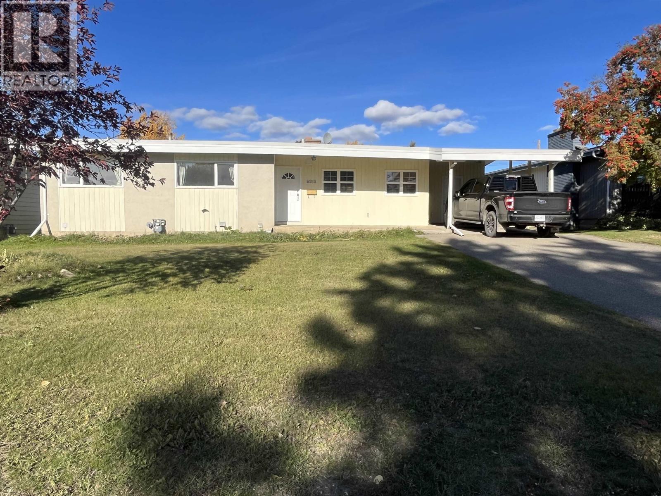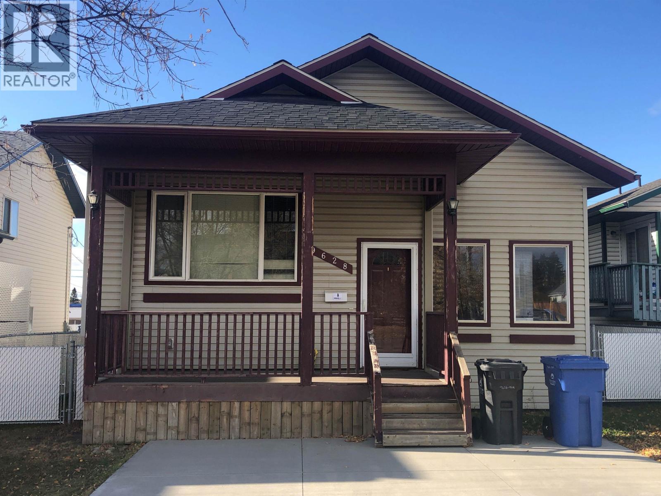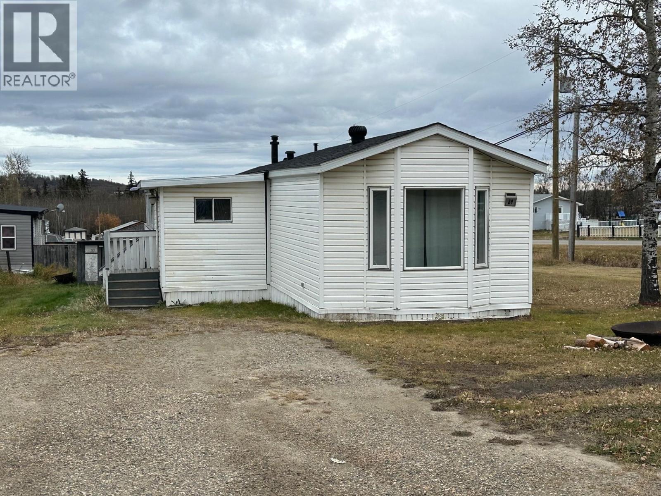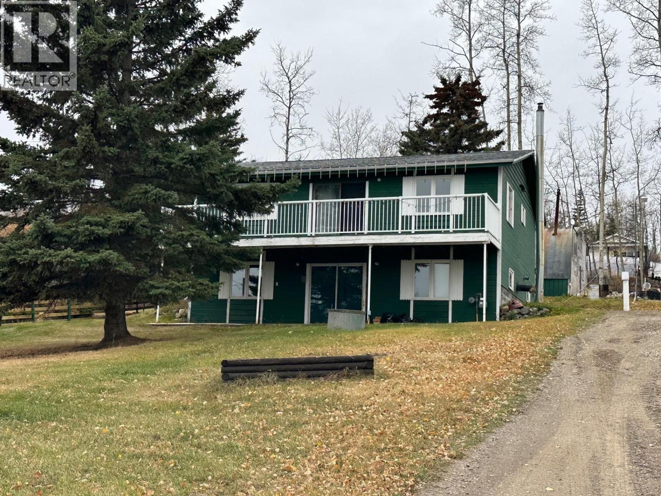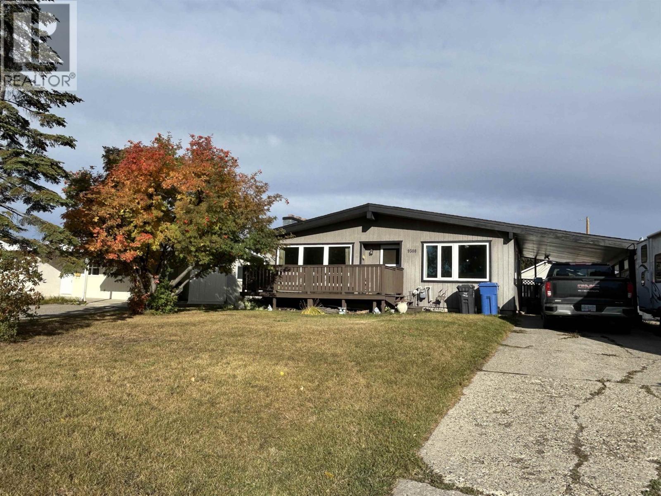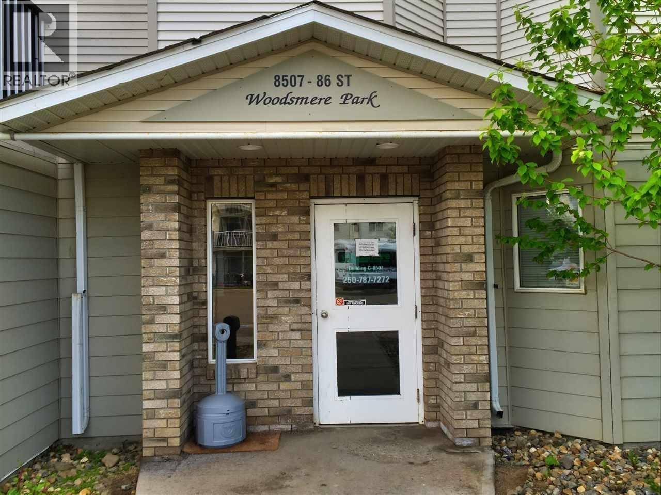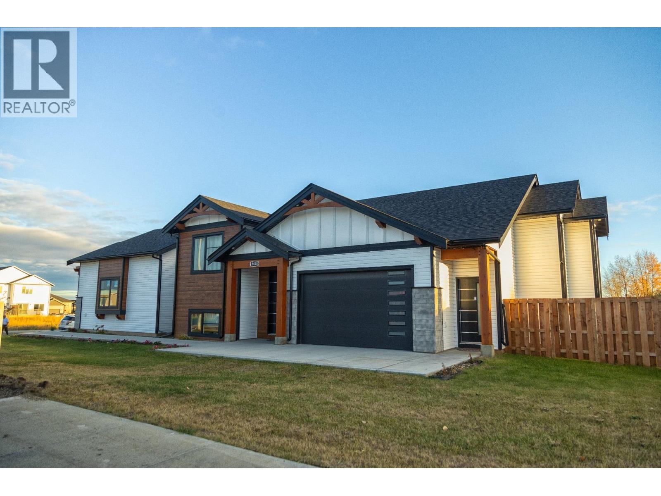- Houseful
- BC
- Fort St. John
- V1J
- 271 Road Unit 10381
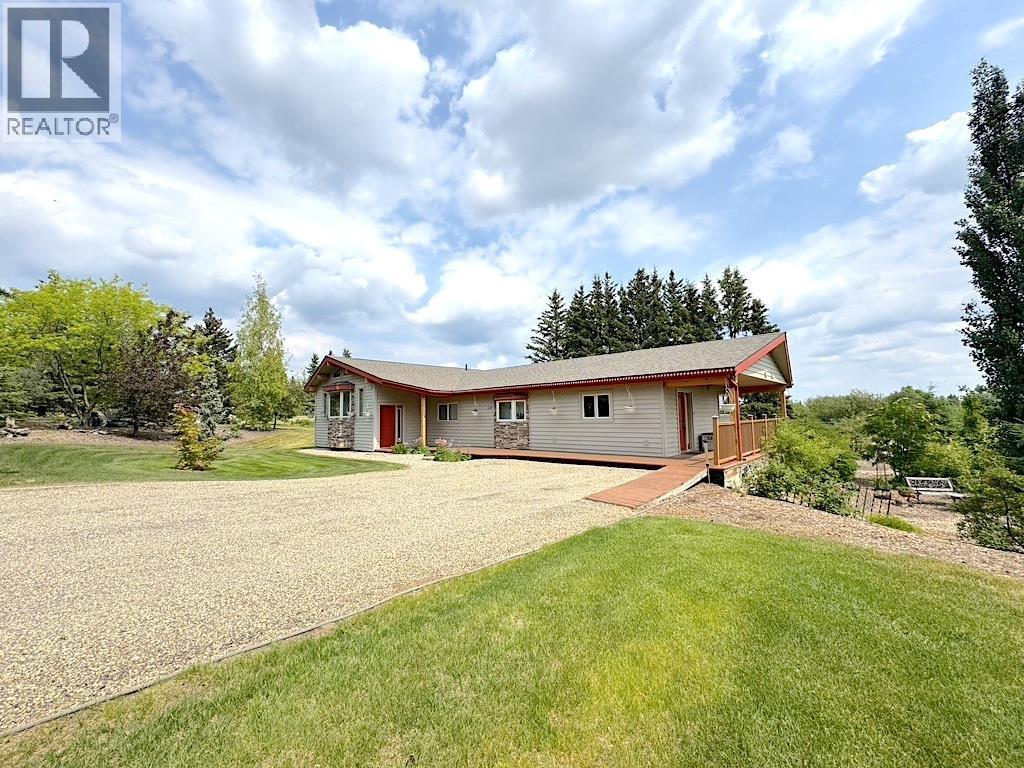
Highlights
Description
- Home value ($/Sqft)$262/Sqft
- Time on Houseful69 days
- Property typeSingle family
- Median school Score
- Lot size2 Acres
- Year built1963
- Mortgage payment
* PREC - Personal Real Estate Corporation. Looking for space, comfort, & versatility just minutes from FSJ? This exceptionally designed rancher bungalow offers 5 beds, 3 baths, & a finished basement with suite potential, ideal for multi-generational living or rental income. Thoughtful features include heated porcelain tile floors, natural maple hardwood, LED accent lighting, a fireplace with a raw-edge mantle, & soundproofed interior walls. The wrap-around deck (1,392 sq ft) includes 484 sq ft covered, while three patio areas, a designated BBQ space with gas hookup, & a powered She-Shed with water create the perfect outdoor retreat. A 1,568-square-foot shop, RV pad with sewer/power/water, & backup generator panel add unmatched convenience. Handicap access at both ends, USB receptacles, extensive drip irrigation, & a fully treed, private setting complete this rare find. Whether upgrading or downsizing, this home offers functionality, efficiency, & timeless design. (id:63267)
Home overview
- Heat source Natural gas
- Heat type Forced air
- # total stories 2
- Roof Conventional
- # full baths 3
- # total bathrooms 3.0
- # of above grade bedrooms 5
- Has fireplace (y/n) Yes
- Lot dimensions 2
- Lot size (acres) 2.0
- Listing # R3036523
- Property sub type Single family residence
- Status Active
- Storage 3.734m X 3.073m
Level: Basement - Storage 6.426m X 12.395m
Level: Basement - Cold room 2.438m X 1.118m
Level: Basement - Other 6.502m X 2.794m
Level: Basement - 5th bedroom 5.817m X 4.089m
Level: Basement - Primary bedroom 3.48m X 4.597m
Level: Main - Kitchen 3.988m X 4.115m
Level: Main - Laundry 1.651m X 2.591m
Level: Main - 3rd bedroom 3.48m X 3.277m
Level: Main - 2nd bedroom 3.48m X 4.293m
Level: Main - Living room 7.544m X 5.537m
Level: Main - 4th bedroom 3.48m X 3.175m
Level: Main - Foyer 3.759m X 4.293m
Level: Main - Dining room 3.683m X 3.81m
Level: Main
- Listing source url Https://www.realtor.ca/real-estate/28728875/10381-271-road-fort-st-john
- Listing type identifier Idx

$-2,306
/ Month

