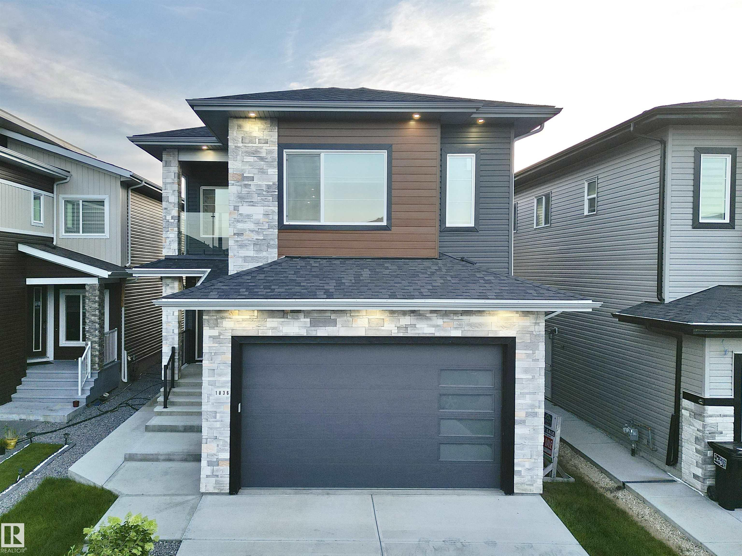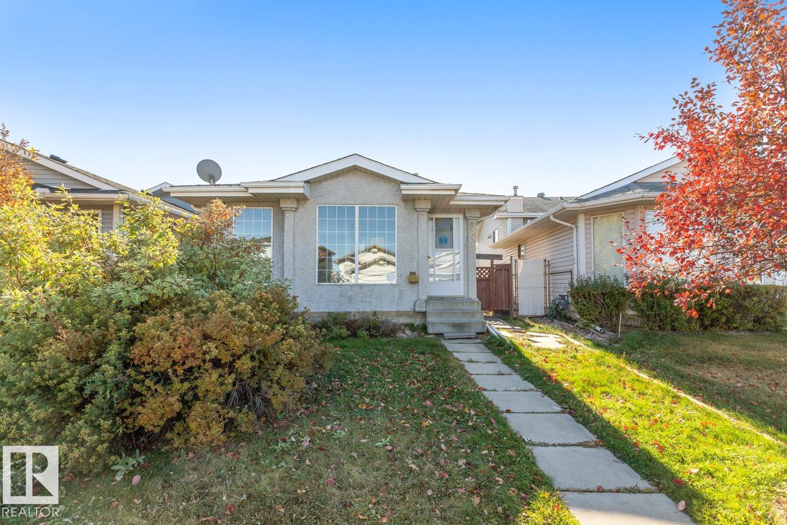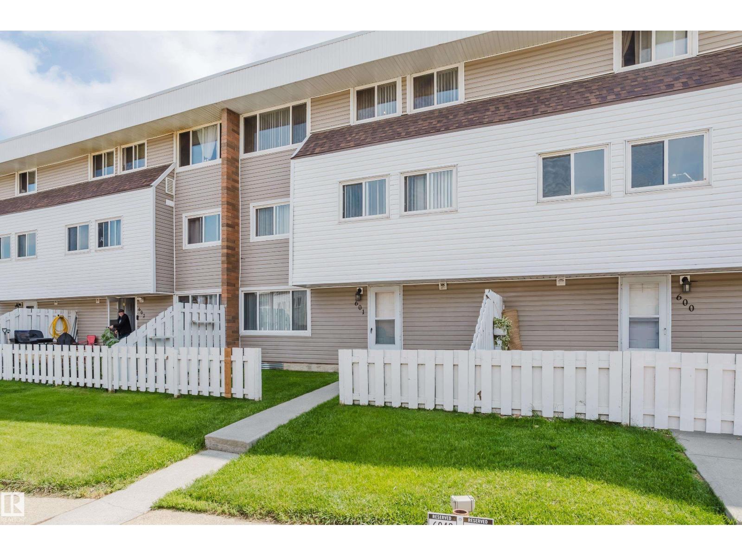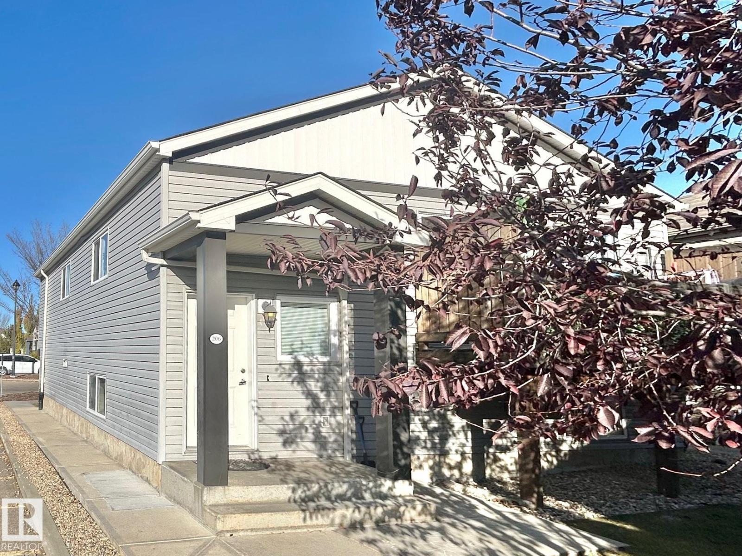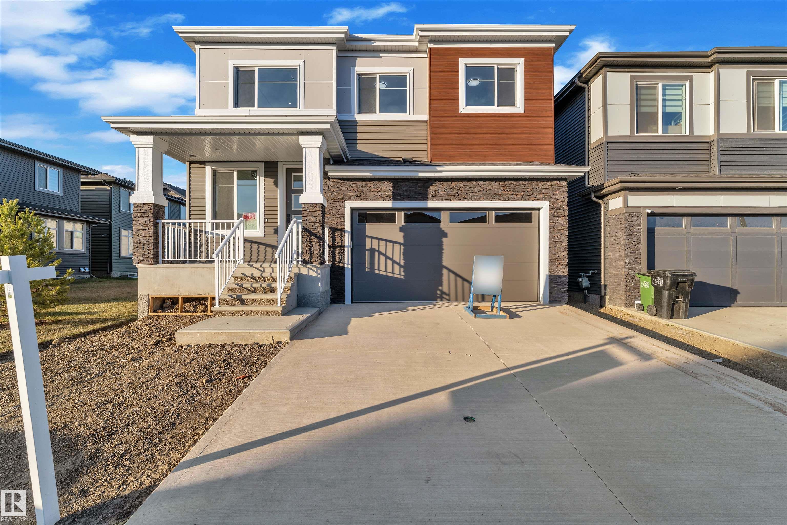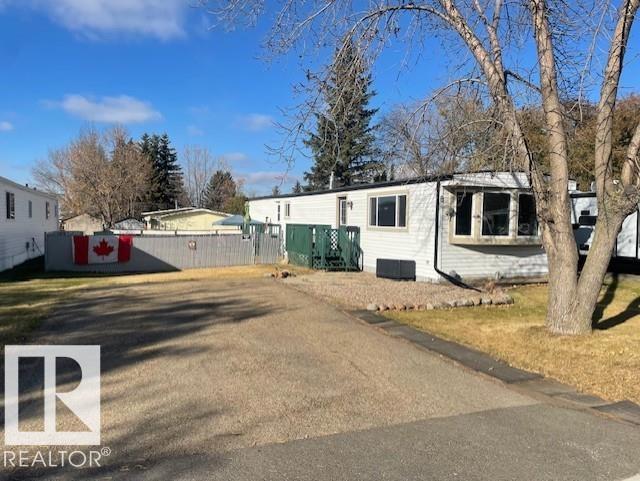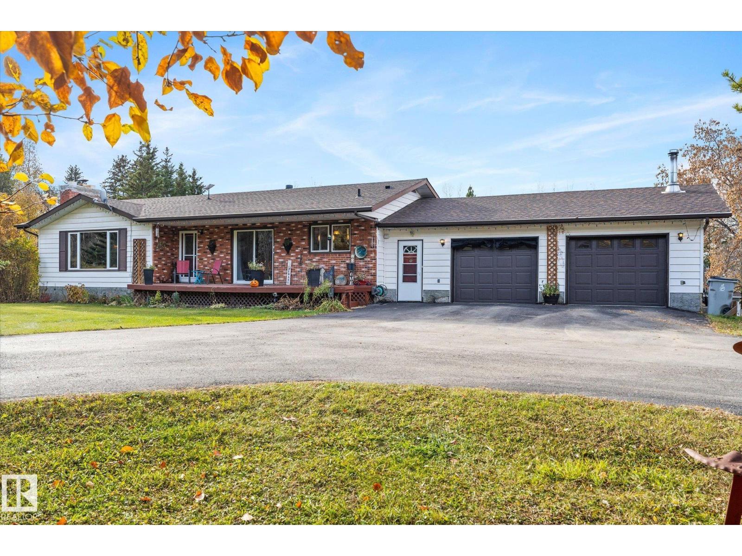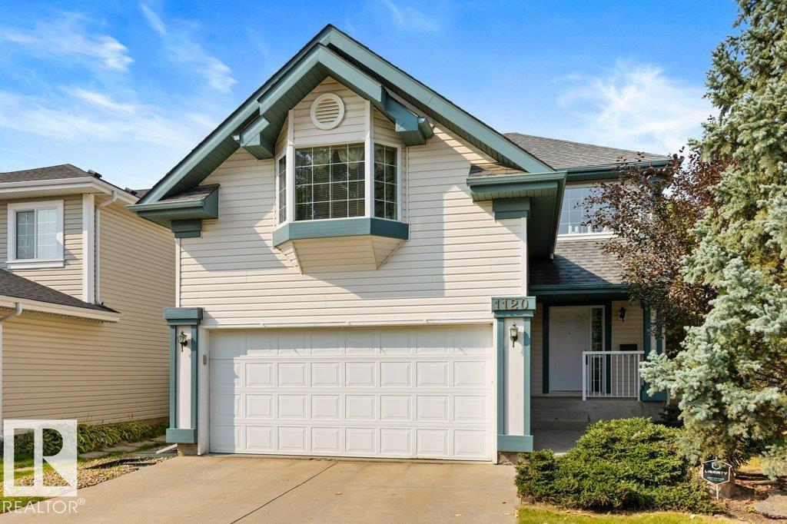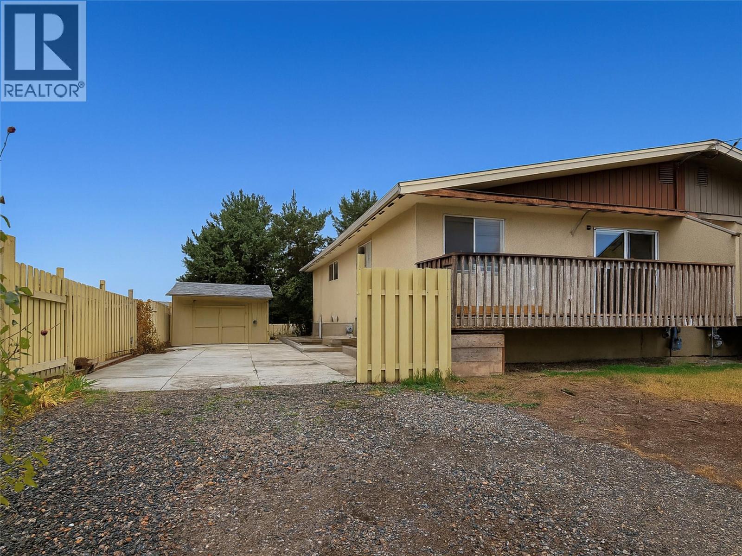- Houseful
- BC
- Hudson's Hope
- V0C
- 4696 Twelve Mile Rd
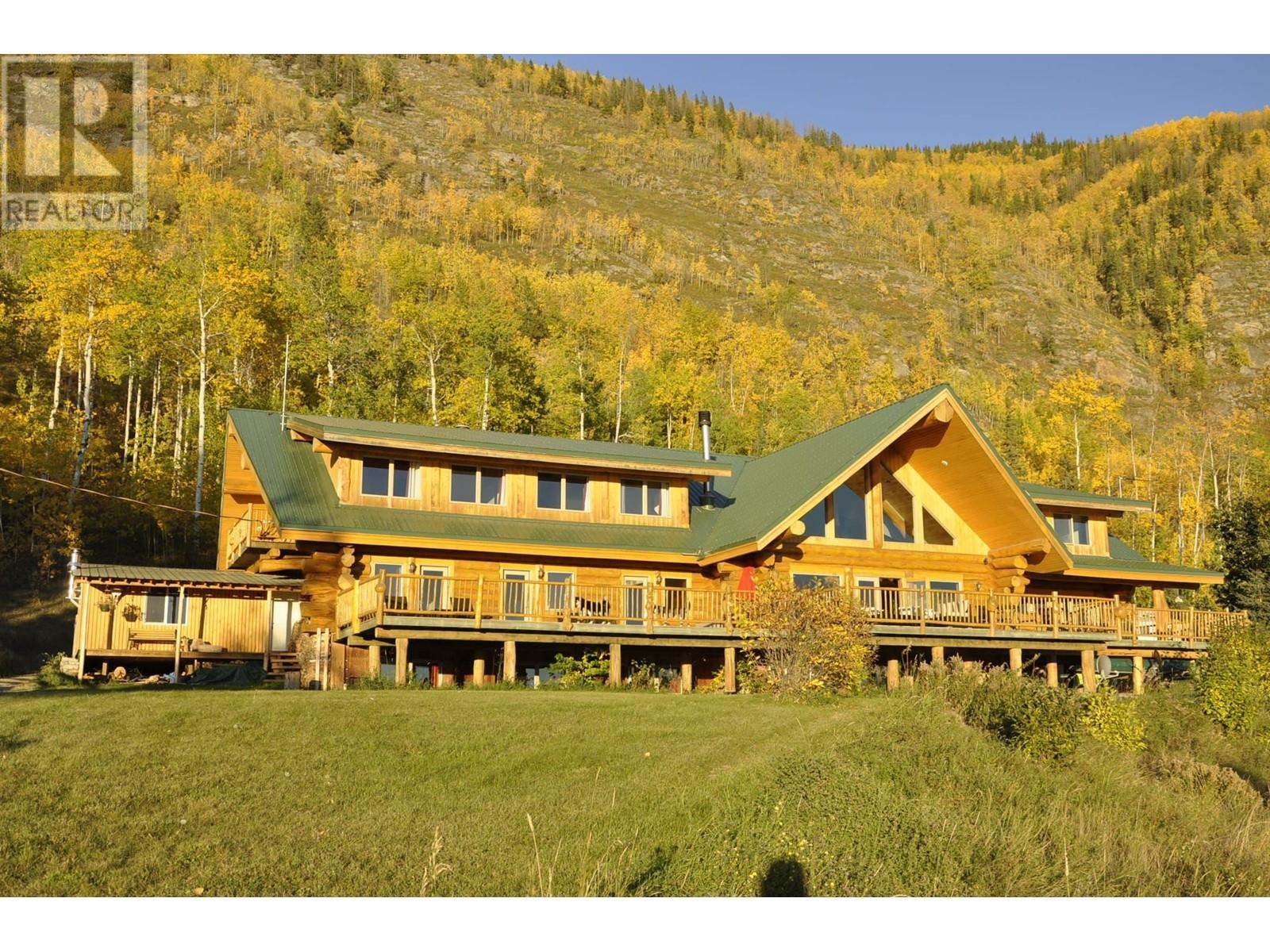
4696 Twelve Mile Rd
For Sale
593 Days
$2,000,000 $150K
$1,850,000
14 beds
12 baths
11,037 Sqft
4696 Twelve Mile Rd
For Sale
593 Days
$2,000,000 $150K
$1,850,000
14 beds
12 baths
11,037 Sqft
Highlights
This home is
294%
Time on Houseful
593 Days
Home features
Fireplace
Hudson's Hope
35.91%
Description
- Home value ($/Sqft)$168/Sqft
- Time on Houseful593 days
- Property typeSingle family
- Lot size103.78 Acres
- Year built2004
- Mortgage payment
* PREC - Personal Real Estate Corporation. Unapparelled rare opportunity amidst the untouched nature of Willison Lake. The property is currently being used as a resort and sprawls across 103 acres of pristine lakeview/waterfront property. 11,000 sq ft Log building, a masterpiece crafted by Pioneer Log Homes. The home boasts a variety of 14 bedrooms all with their own ensuite, a commercial kitchen, floor-to-ceiling rock fireplace, wet bar, spacious sitting room, meeting room and rec area. Property offers an array of amenities including a 17-stall RV Park w/full services, animal shelters, pasture, corrals, hay shed and storage building. Embrace the opportunity of this unique property! Also on Commercial see MLS# C8057770. (id:63267)
Home overview
Amenities / Utilities
- Heat source Propane
Exterior
- # total stories 2
- Roof Conventional
Interior
- # full baths 12
- # total bathrooms 12.0
- # of above grade bedrooms 14
- Has fireplace (y/n) Yes
Location
- View Lake view, mountain view, view (panoramic)
Lot/ Land Details
- Lot dimensions 103.78
Overview
- Lot size (acres) 103.78
- Listing # R2856838
- Property sub type Single family residence
- Status Active
Rooms Information
metric
- Full bathroom 4.369m X 3.708m
Level: Above - Full ensuite bathroom 7.112m X 5.893m
Level: Above - Additional bedroom 6.198m X 6.325m
Level: Above - Eating area 5.232m X 3.708m
Level: Above - Family room 8.941m X 7.341m
Level: Above - Foyer 7.188m X 5.817m
Level: Above - Recreational room / games room 8.661m X 7.95m
Level: Basement - Laundry 3.378m X 3.378m
Level: Basement - 7.163m X 11.608m
Level: Basement - Living room 6.477m X 5.334m
Level: Main - Dining room 7.188m X 6.426m
Level: Main - 3rd bedroom 3.378m X 3.759m
Level: Main - Foyer 3.81m X 3.861m
Level: Main - 5th bedroom 5.817m X 3.683m
Level: Main - 2nd bedroom 3.81m X 3.759m
Level: Main - Office 5.867m X 6.477m
Level: Main - 4th bedroom 3.683m X 3.734m
Level: Main - Kitchen 4.597m X 4.902m
Level: Main - 6th bedroom 5.334m X 3.683m
Level: Main
SOA_HOUSEKEEPING_ATTRS
- Listing source url Https://www.realtor.ca/real-estate/26594596/4696-twelve-mile-road-fort-st-john
- Listing type identifier Idx
The Home Overview listing data and Property Description above are provided by the Canadian Real Estate Association (CREA). All other information is provided by Houseful and its affiliates.

Lock your rate with RBC pre-approval
Mortgage rate is for illustrative purposes only. Please check RBC.com/mortgages for the current mortgage rates
$-4,933
/ Month25 Years fixed, 20% down payment, % interest
$
$
$
%
$
%

Schedule a viewing
No obligation or purchase necessary, cancel at any time


