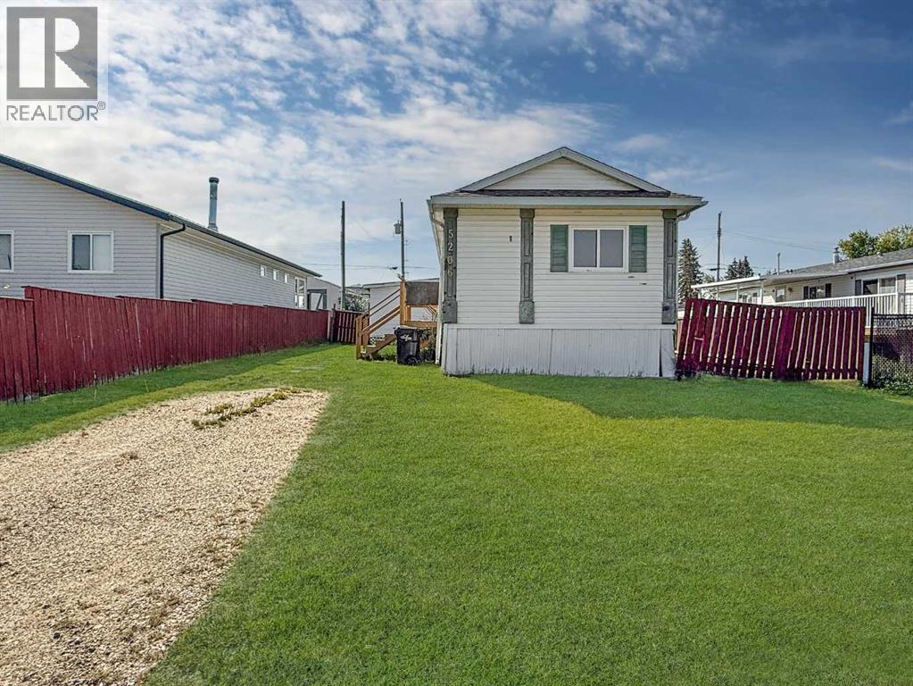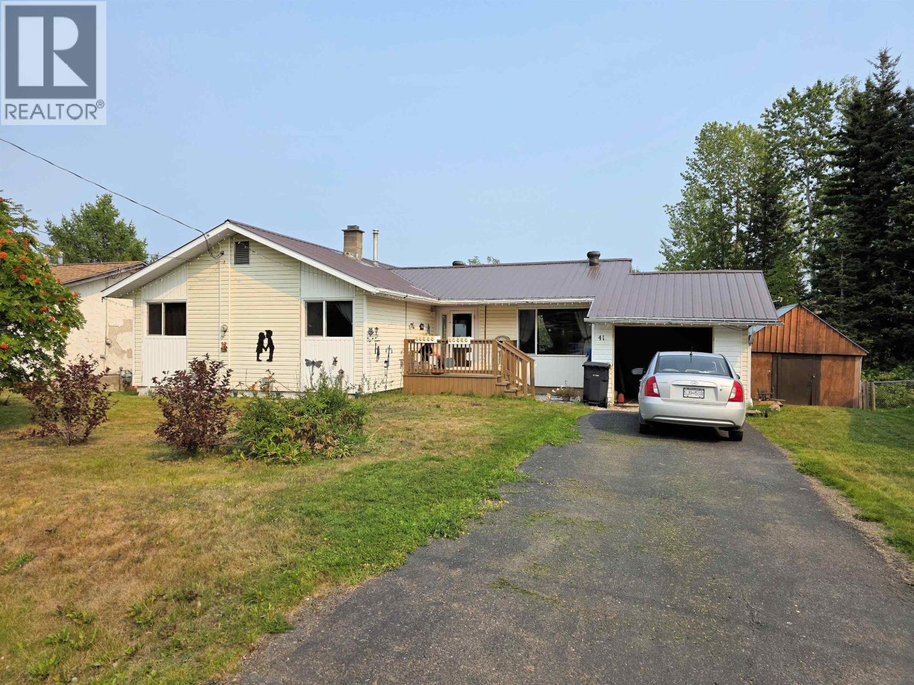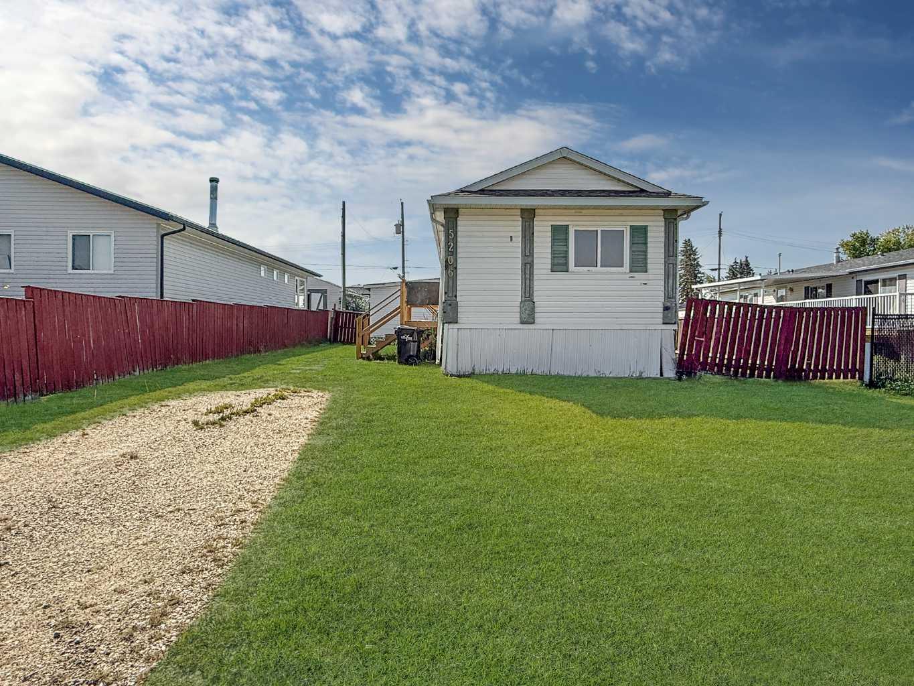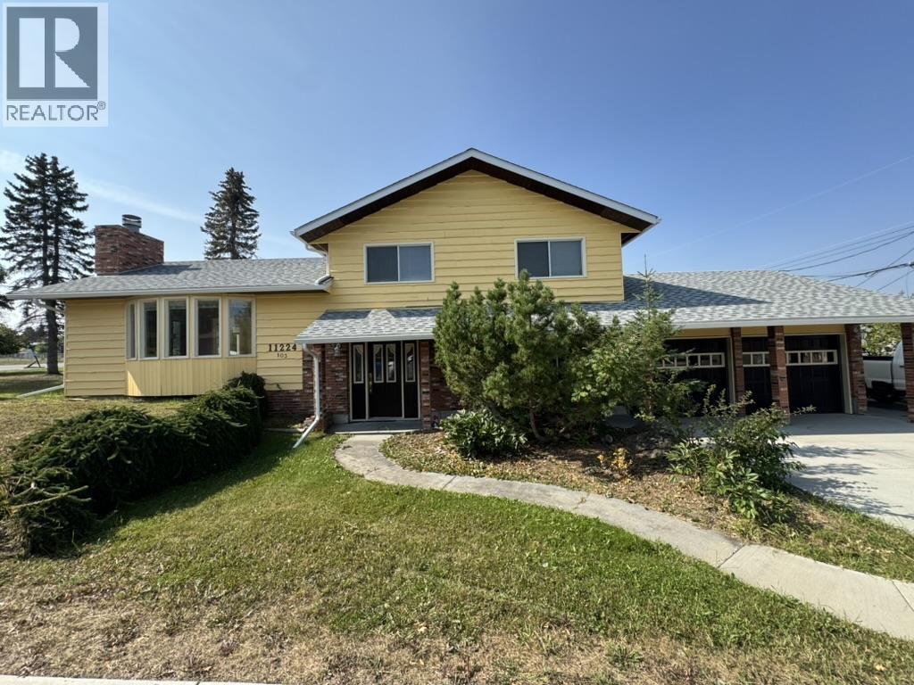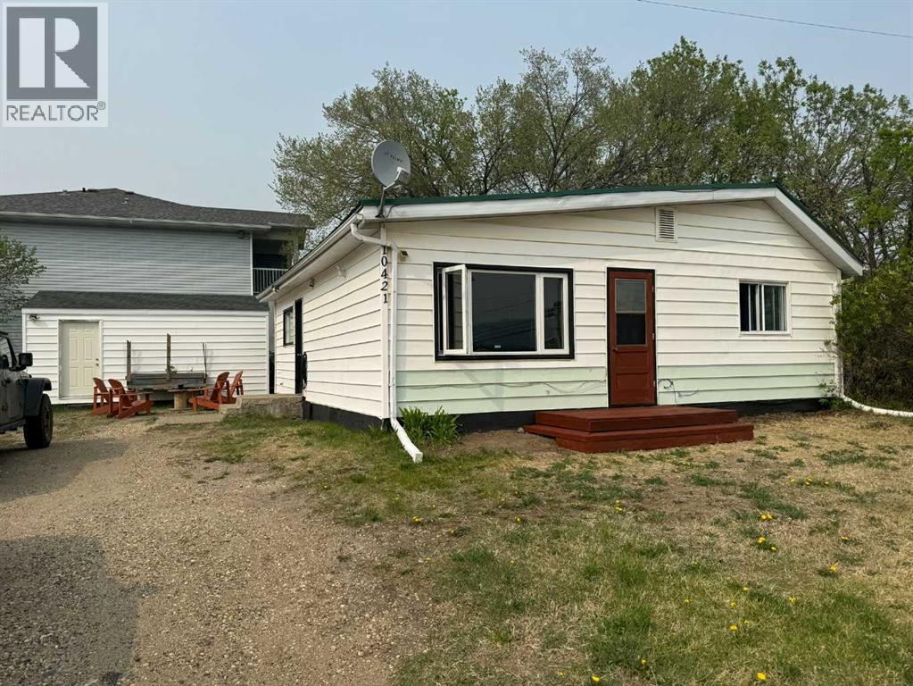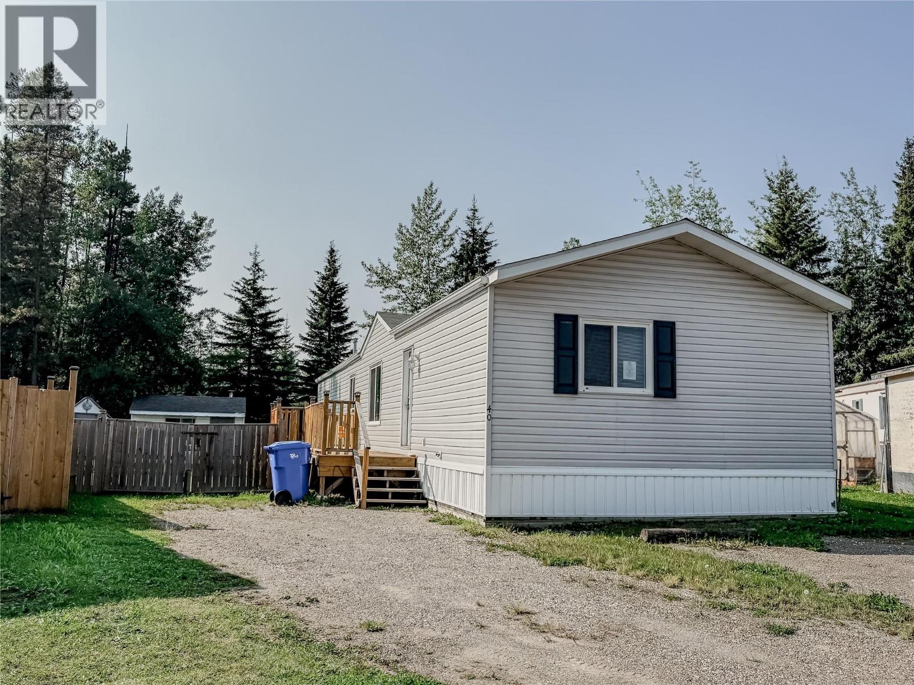- Houseful
- BC
- Fort Nelson
- V0C
- 5617 Birch Dr
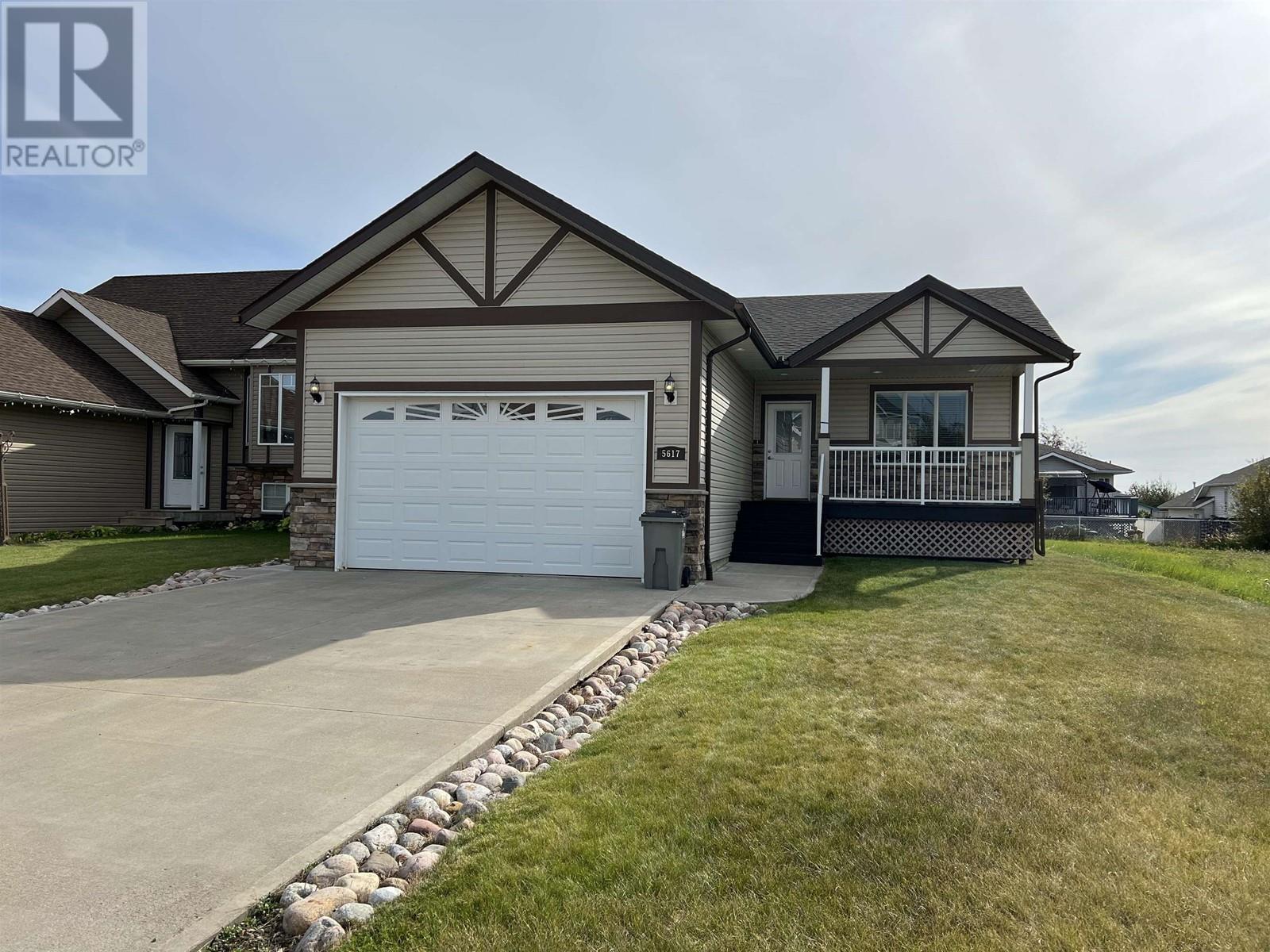
5617 Birch Dr
5617 Birch Dr
Highlights
Description
- Home value ($/Sqft)$238/Sqft
- Time on Houseful350 days
- Property typeSingle family
- Year built2011
- Garage spaces2
- Mortgage payment
Immediate Possession available with this beautifully maintained home, nestled in a peaceful and desirable neighborhood. With a heated double garage, concrete driveway, and inviting covered front porch, this residence combines style with practicality. Inside, enjoy vaulted ceilings, three spacious bedrooms, and two full bathrooms that offer comfort and functionality. The kitchen, featuring a corner pantry and center island, flows seamlessly into the dining area and deck - perfect for everyday living and entertaining. The basement is prepped for an additional bathroom and ready for framing. A brand new washer and dryer added. Built on a solid ICF concrete foundation, this home blends modern conveniences with a warm, welcoming atmosphere. Make memories here! Offering a $1000 appliance credit!! (id:55581)
Home overview
- Heat source Natural gas
- Heat type Forced air
- # total stories 2
- Roof Conventional
- # garage spaces 2
- Has garage (y/n) Yes
- # full baths 2
- # total bathrooms 2.0
- # of above grade bedrooms 3
- Lot dimensions 6956
- Lot size (acres) 0.16343985
- Building size 1216
- Listing # R2928168
- Property sub type Single family residence
- Status Active
- Living room 4.064m X 4.394m
Level: Main - 3rd bedroom 4.064m X 2.743m
Level: Main - Kitchen 2.261m X 4.928m
Level: Main - 2nd bedroom 2.972m X 2.819m
Level: Main - Primary bedroom 3.505m X 3.378m
Level: Main
- Listing source url Https://www.realtor.ca/real-estate/27450219/5617-birch-drive-fort-nelson
- Listing type identifier Idx

$-771
/ Month


