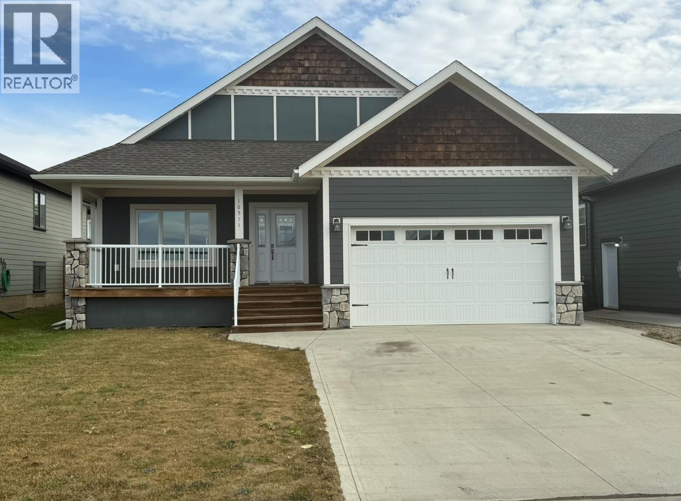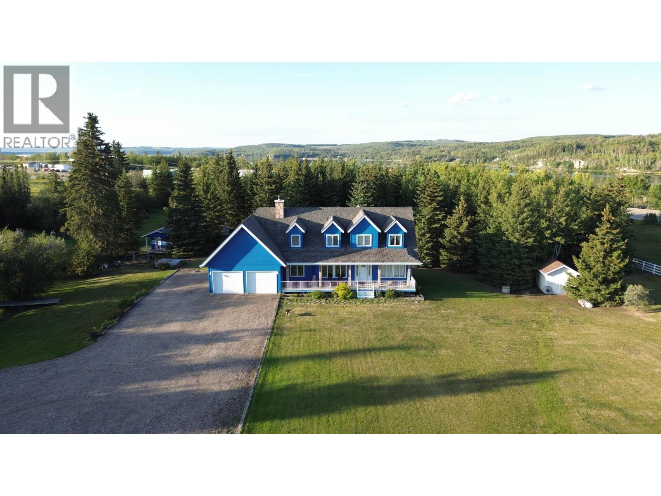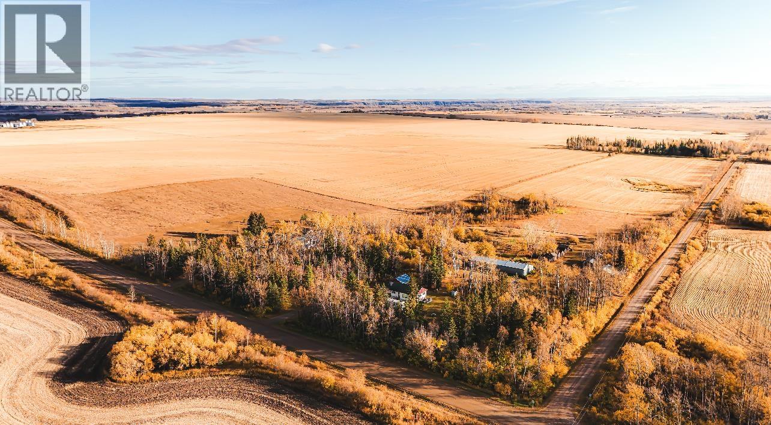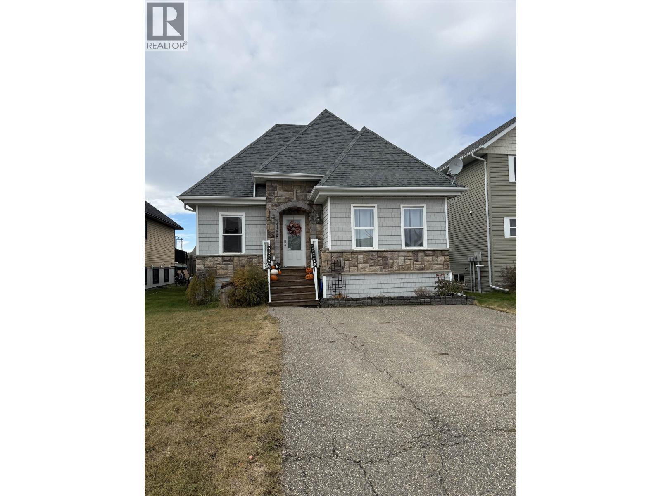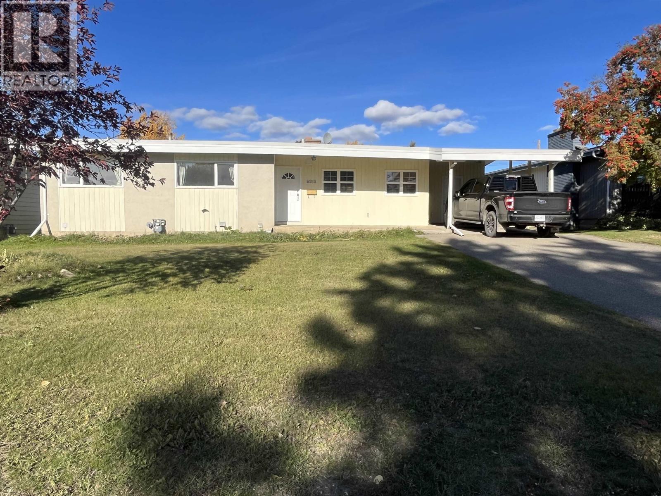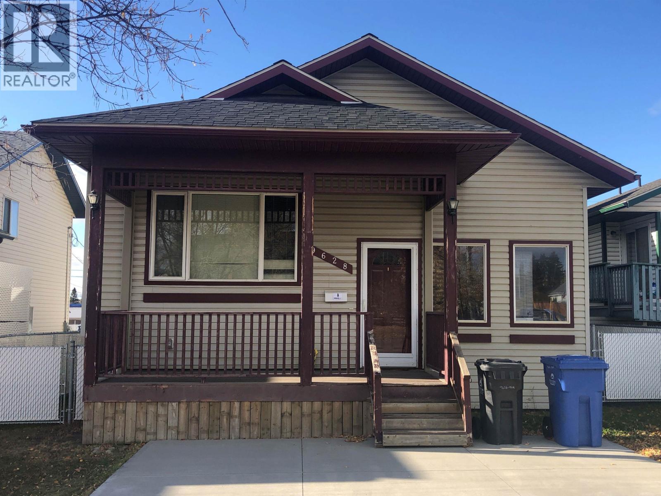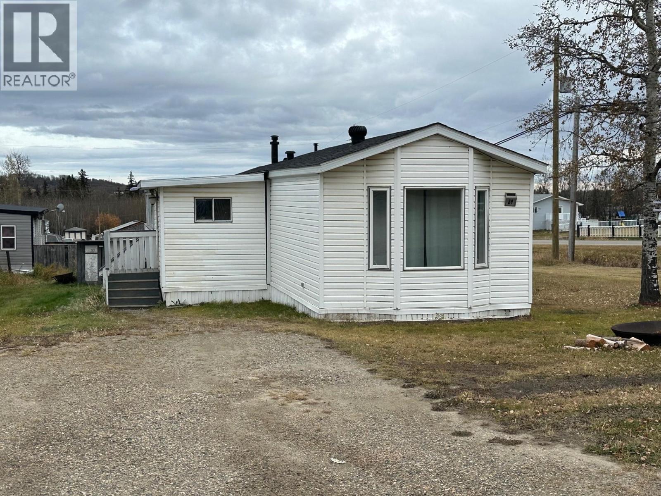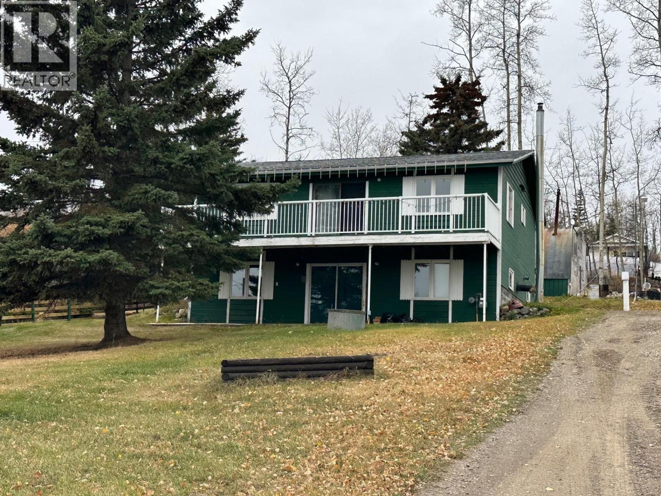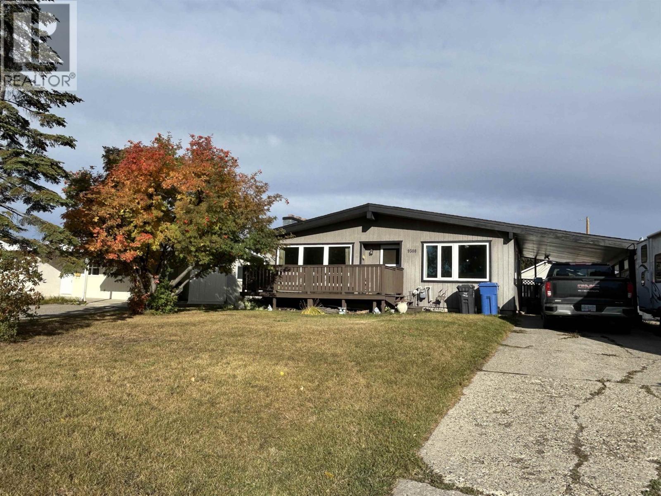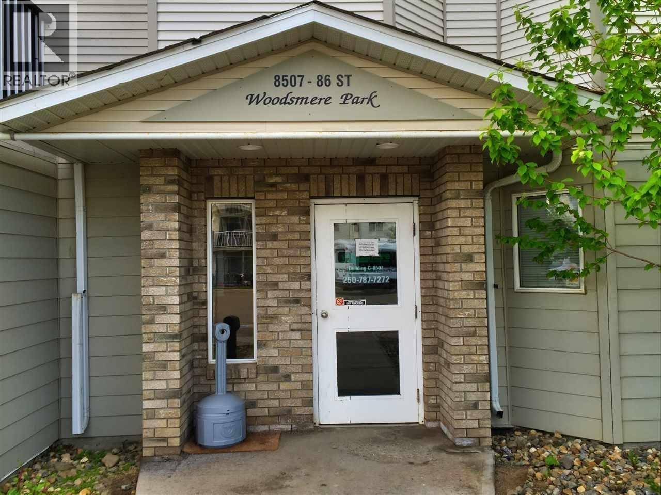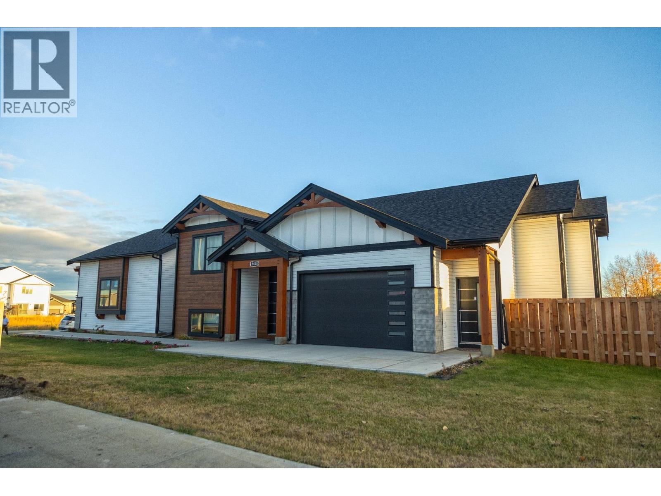- Houseful
- BC
- Fort St. John
- V1J
- 78 Street Unit 8604 #a
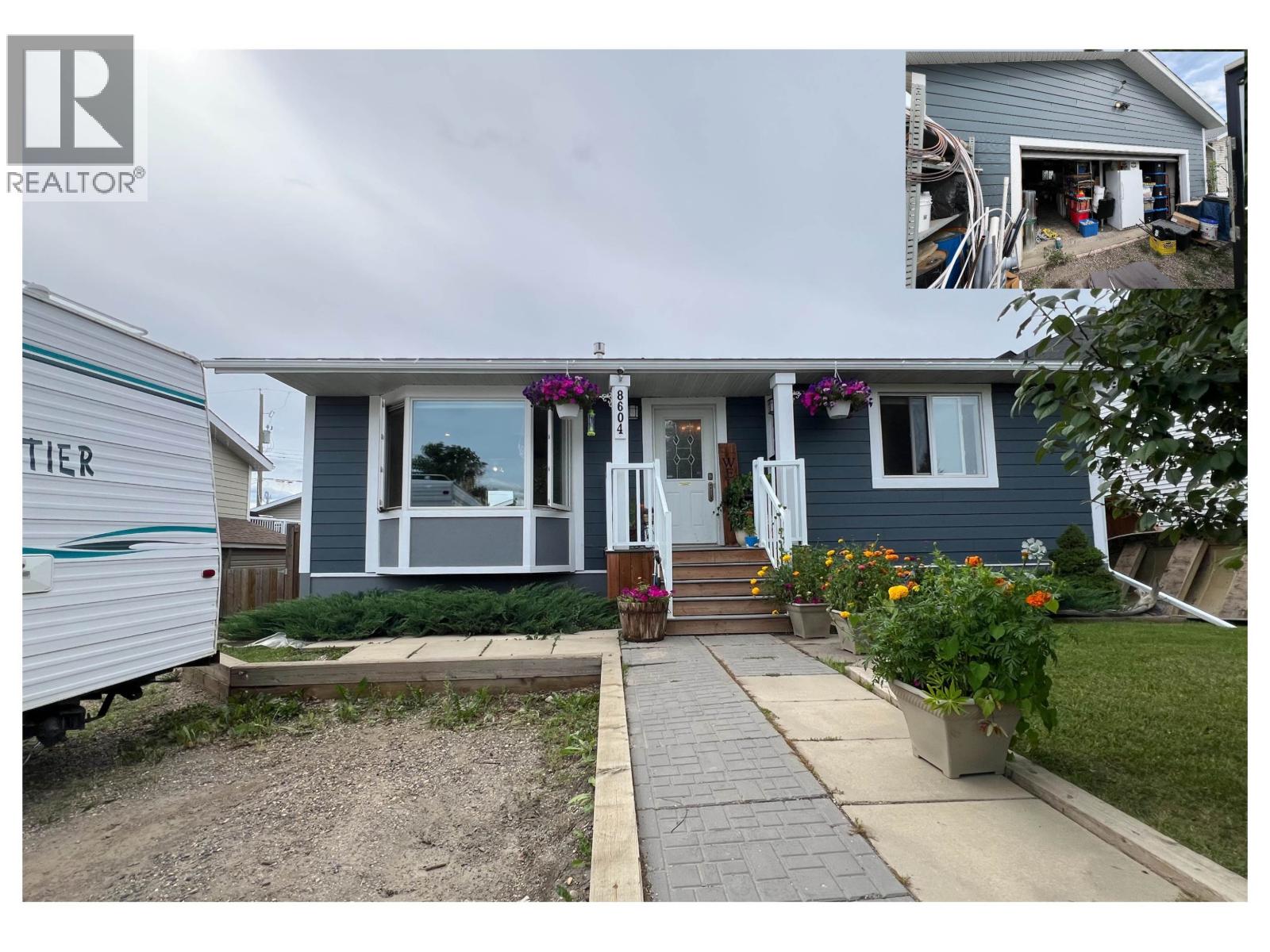
78 Street Unit 8604 #a
78 Street Unit 8604 #a
Highlights
Description
- Home value ($/Sqft)$181/Sqft
- Time on Houseful64 days
- Property typeSingle family
- Median school Score
- Year built1982
- Garage spaces2
- Mortgage payment
This charming 4-bed, 2-bath, 2400 sqft family home is located on a quiet dead-end street and has been tastefully updated over the years. Almost everything has been renovated within the last 10-12 years, including the roof, siding, windows, flooring, paint, kitchen, bathrooms, fixtures & more. Enjoy year-round comfort with central AC, on-demand hot water, a relaxing built-in sauna and HRV for optimal air quality. The detached 24' x 26' garage was built in 2013 and offers radiant in-floor heat, a half-bath, and built-in workbench & shelving - perfect for hobbyists! Step outside to enjoy a fenced yard and massive 29' x17' deck, with a built-in hot tub and maintenance-free composite decking, perfect for entertaining or unwinding after a long day. This move-in ready home has everything you need (id:63267)
Home overview
- Cooling Central air conditioning
- Heat source Natural gas
- Heat type Forced air
- # total stories 2
- Roof Conventional
- # garage spaces 2
- Has garage (y/n) Yes
- # full baths 2
- # total bathrooms 2.0
- # of above grade bedrooms 3
- Has fireplace (y/n) Yes
- Lot dimensions 5971
- Lot size (acres) 0.14029606
- Listing # R3038015
- Property sub type Single family residence
- Status Active
- Recreational room / games room 5.588m X 9.296m
Level: Basement - 3.962m X 5.182m
Level: Basement - Office 3.073m X 2.311m
Level: Basement - Sauna 1.727m X 2.464m
Level: Basement - Laundry 1.905m X 4.75m
Level: Basement - Foyer 2.972m X 4.597m
Level: Main - 3rd bedroom 2.769m X 2.54m
Level: Main - 2nd bedroom 3.353m X 2.946m
Level: Main - Living room 4.293m X 5.791m
Level: Main - Kitchen 4.597m X 4.089m
Level: Main - Primary bedroom 3.962m X 3.988m
Level: Main
- Listing source url Https://www.realtor.ca/real-estate/28747324/8604-78a-street-fort-st-john
- Listing type identifier Idx

$-1,160
/ Month

