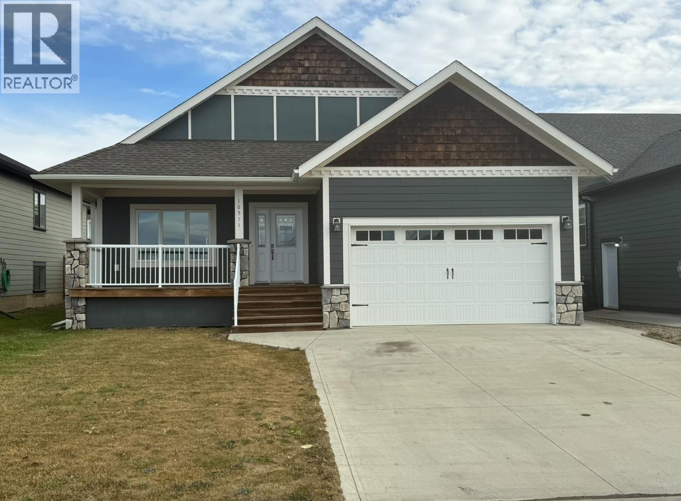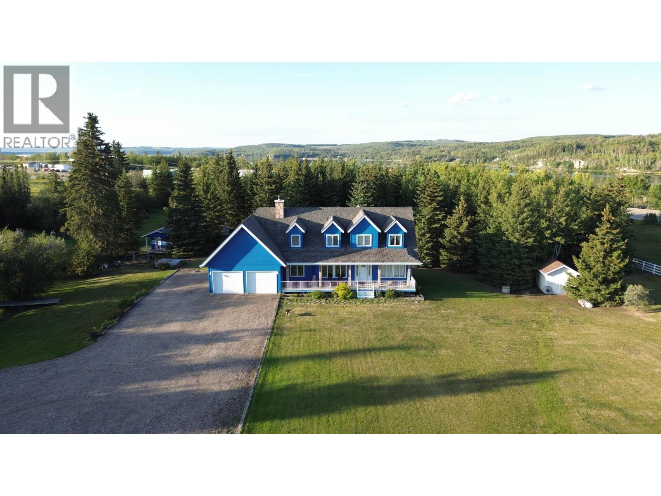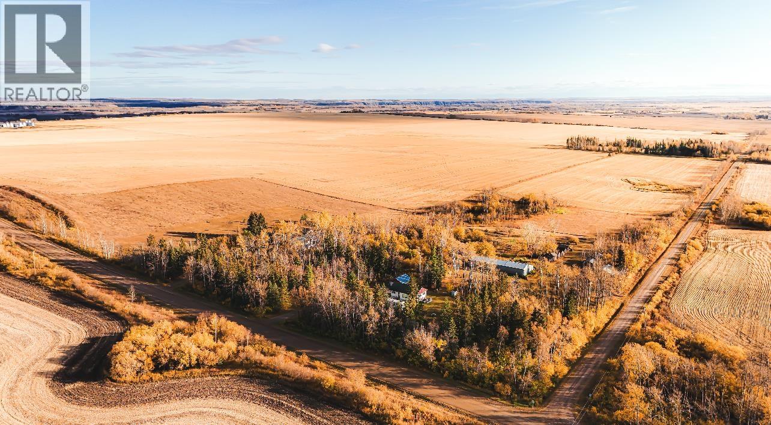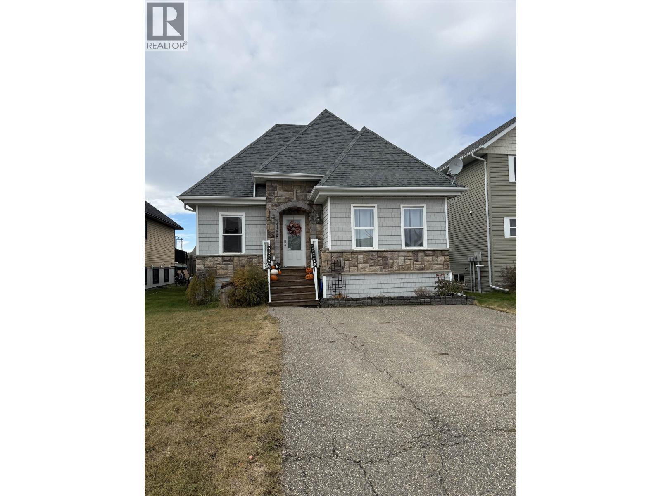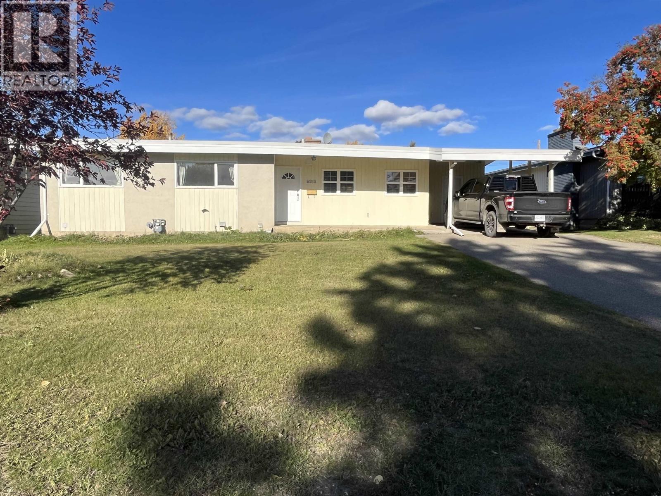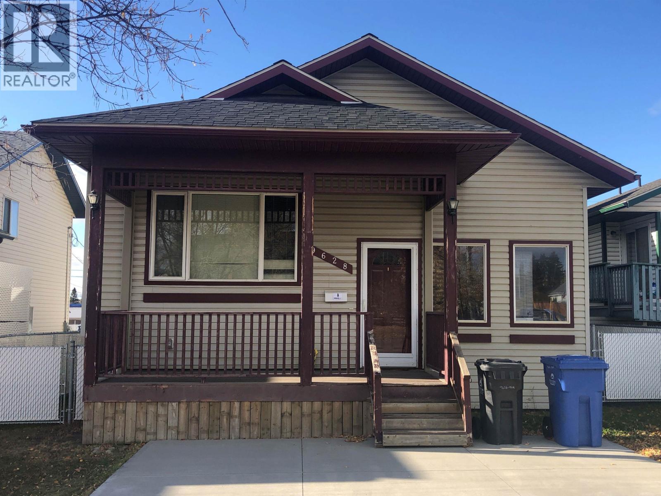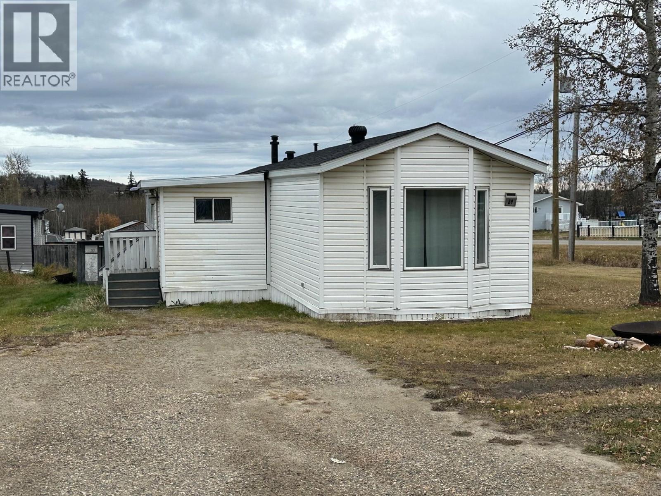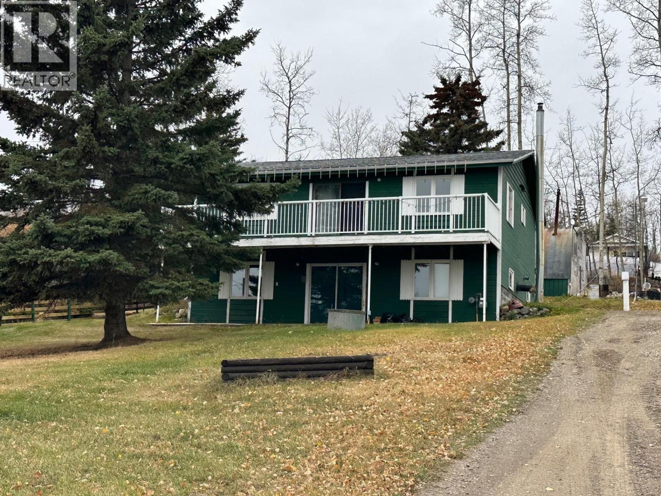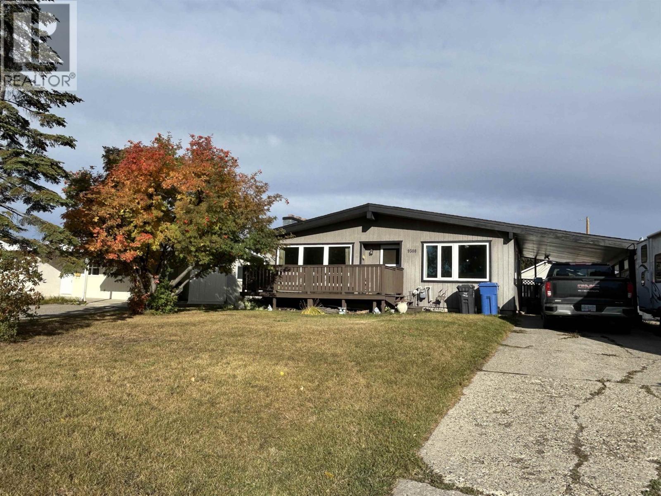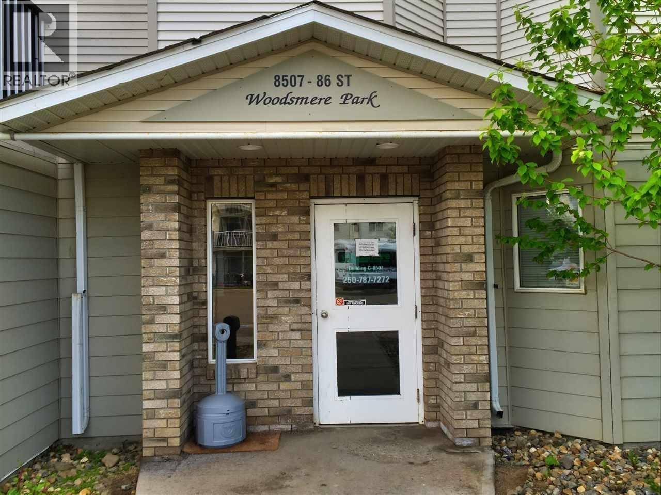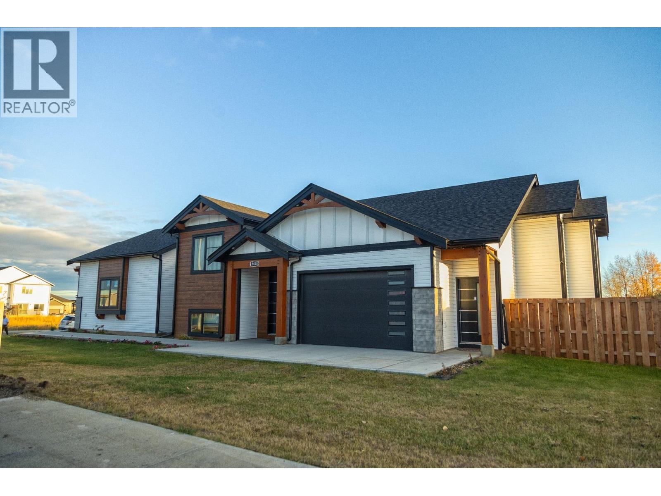- Houseful
- BC
- Fort St. John
- V1J
- 81 Street Unit 8304
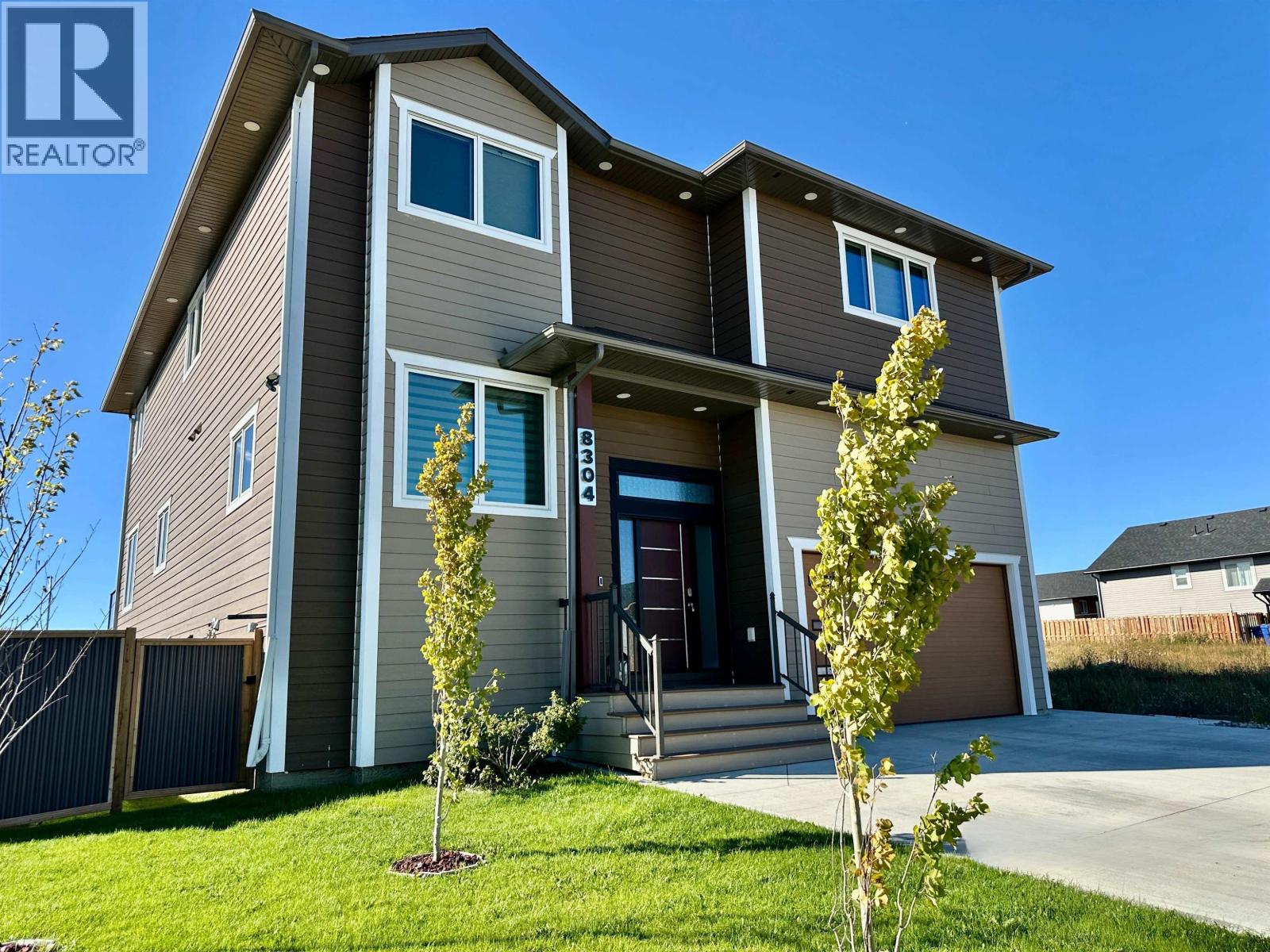
Highlights
Description
- Home value ($/Sqft)$192/Sqft
- Time on Houseful22 days
- Property typeSingle family
- Median school Score
- Year built2022
- Garage spaces2
- Mortgage payment
* PREC - Personal Real Estate Corporation. Welcome to this breathtaking 5,093 sq ft. luxury residence, offering the perfect blend of elegance and comfort. This six-bedroom, four-bathroom home features high-end finishings, refined craftsmanship and attention to detail. Heart of the home displays an expansive gourmet kitchen complete with sleek quartz countertops/backsplash, premium appliances and custom cabinetry. The open-concept living/dining areas are designed to impress with generous natural light and luxurious touches. Upper level features a huge family/great room, covered patio area & 3 spacious bedrms. Stunning primary bedroom & walk-in closet. The exquisite ensuite provides a spa-like private sanctuary. The room opens with sense of calm, heated tile floors creating a sense of comfort. Lower level offers a spacious, two-bedroom legal suite perfect for guests or rental income. Heated garage offers extra storage w mezzanine above. Huge covered lower & upper decks- perfect for outdoor dining & relaxation. A/C throughout. This home is a true gem! (id:63267)
Home overview
- Cooling Central air conditioning
- Heat source Electric, natural gas
- Heat type Forced air
- # total stories 3
- Roof Conventional
- # garage spaces 2
- Has garage (y/n) Yes
- # full baths 4
- # total bathrooms 4.0
- # of above grade bedrooms 6
- Has fireplace (y/n) Yes
- View View
- Lot dimensions 5932
- Lot size (acres) 0.1393797
- Listing # R3053104
- Property sub type Single family residence
- Status Active
- Other 2.464m X 4.039m
Level: Above - 4th bedroom 4.572m X 4.191m
Level: Above - 3rd bedroom 5.842m X 3.962m
Level: Above - Family room 5.664m X 2.896m
Level: Above - Primary bedroom 5.664m X 6.858m
Level: Above - Living room 5.69m X 3.658m
Level: Basement - Laundry 2.819m X 2.134m
Level: Basement - 6th bedroom 2.946m X 5.512m
Level: Basement - Utility 2.794m X 1.245m
Level: Basement - 5th bedroom 2.946m X 5.207m
Level: Basement - Kitchen 5.639m X 5.512m
Level: Basement - Foyer 1.981m X 3.048m
Level: Main - Pantry 1.854m X 2.007m
Level: Main - Laundry 4.013m X 2.743m
Level: Main - Dining room 5.791m X 3.251m
Level: Main - 2nd bedroom 3.683m X 3.962m
Level: Main - Living room 5.817m X 5.817m
Level: Main - Kitchen 5.029m X 4.775m
Level: Main
- Listing source url Https://www.realtor.ca/real-estate/28925177/8304-81-street-fort-st-john
- Listing type identifier Idx

$-2,613
/ Month

