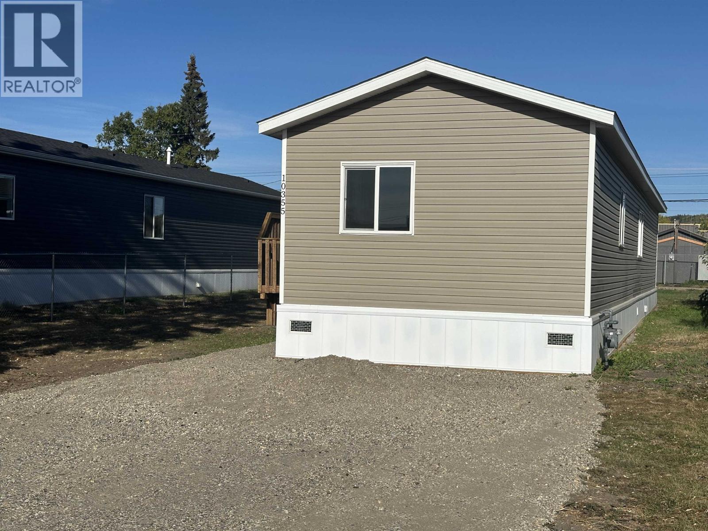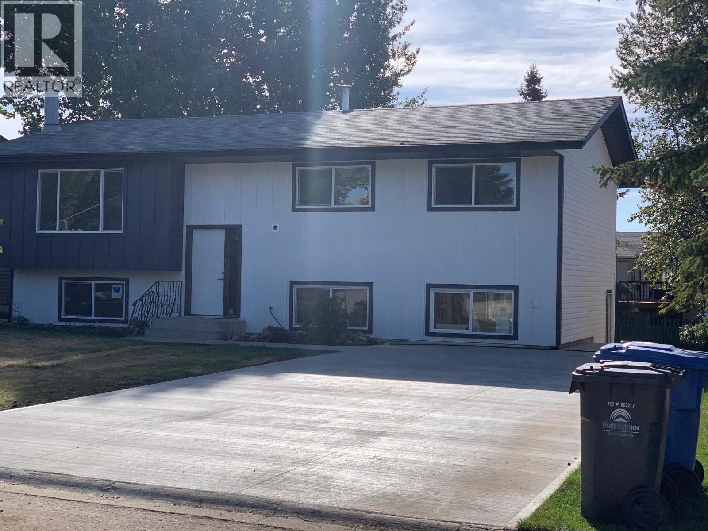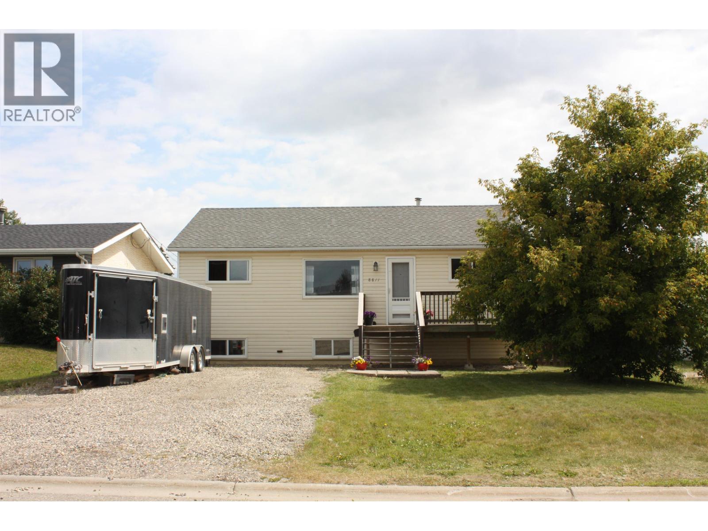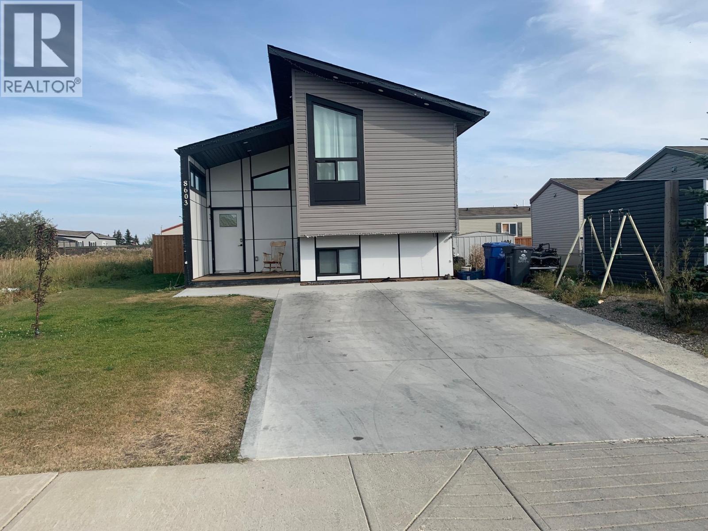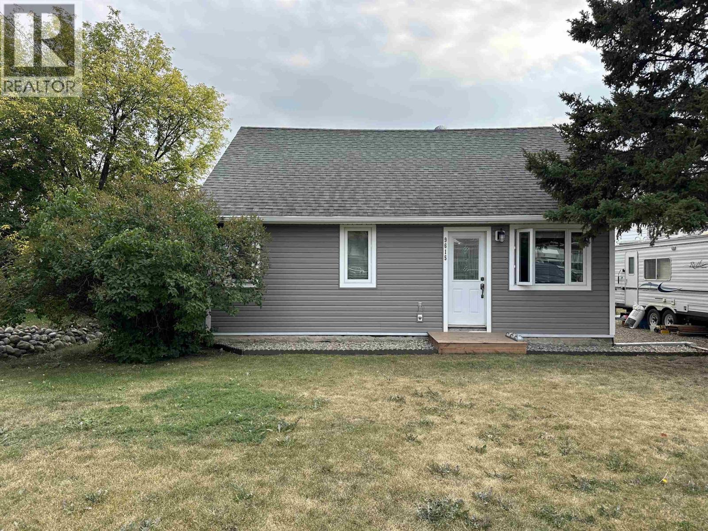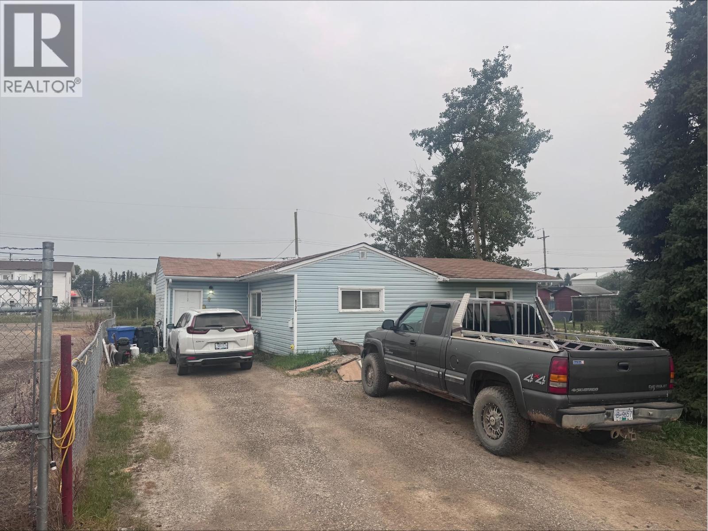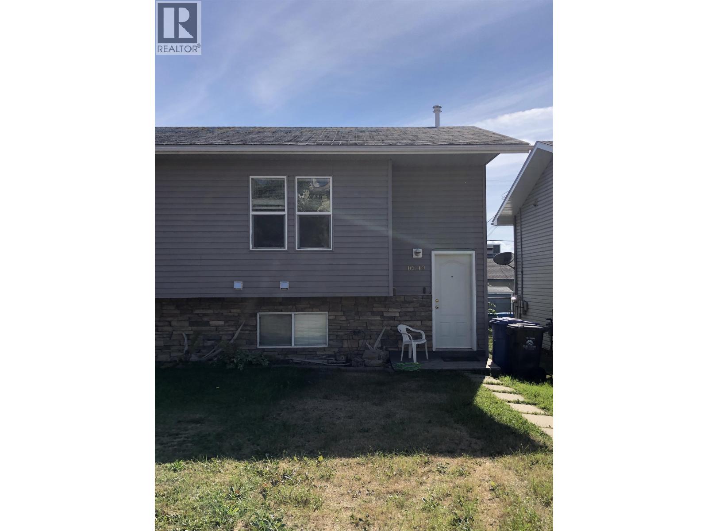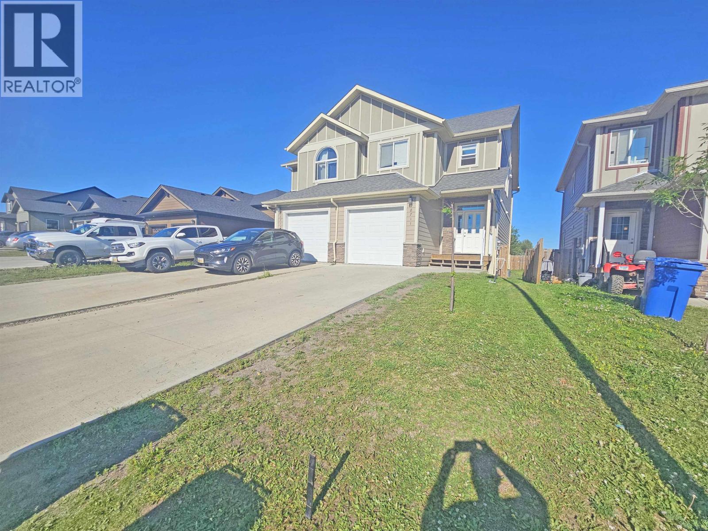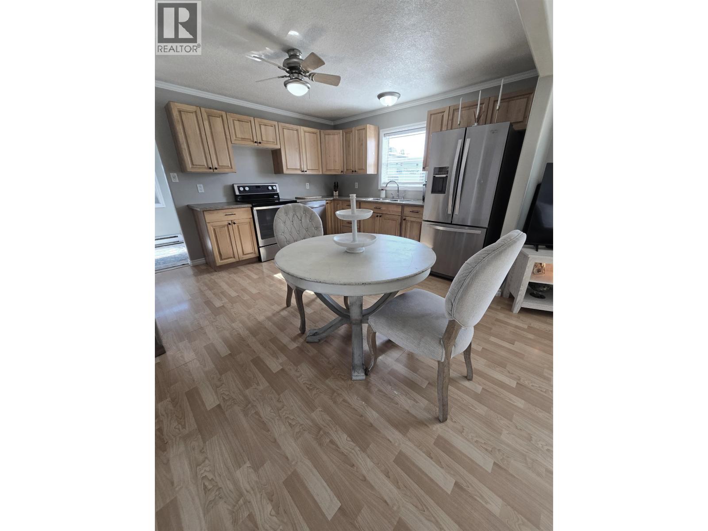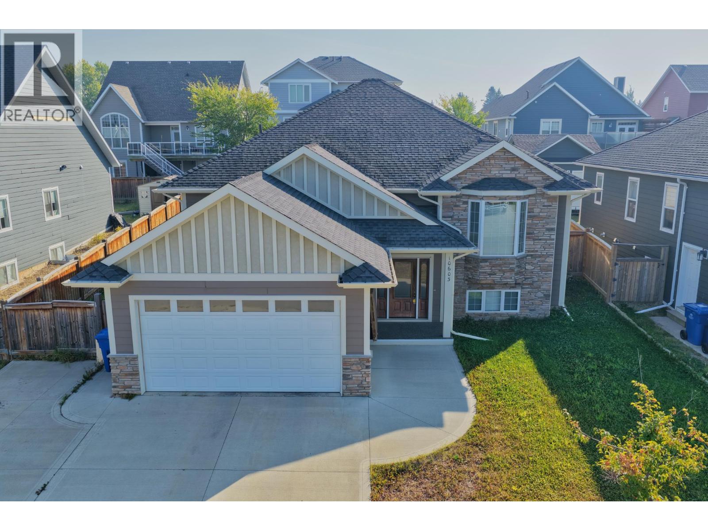- Houseful
- BC
- Fort St. John
- V1J
- 81 Street Unit 9704
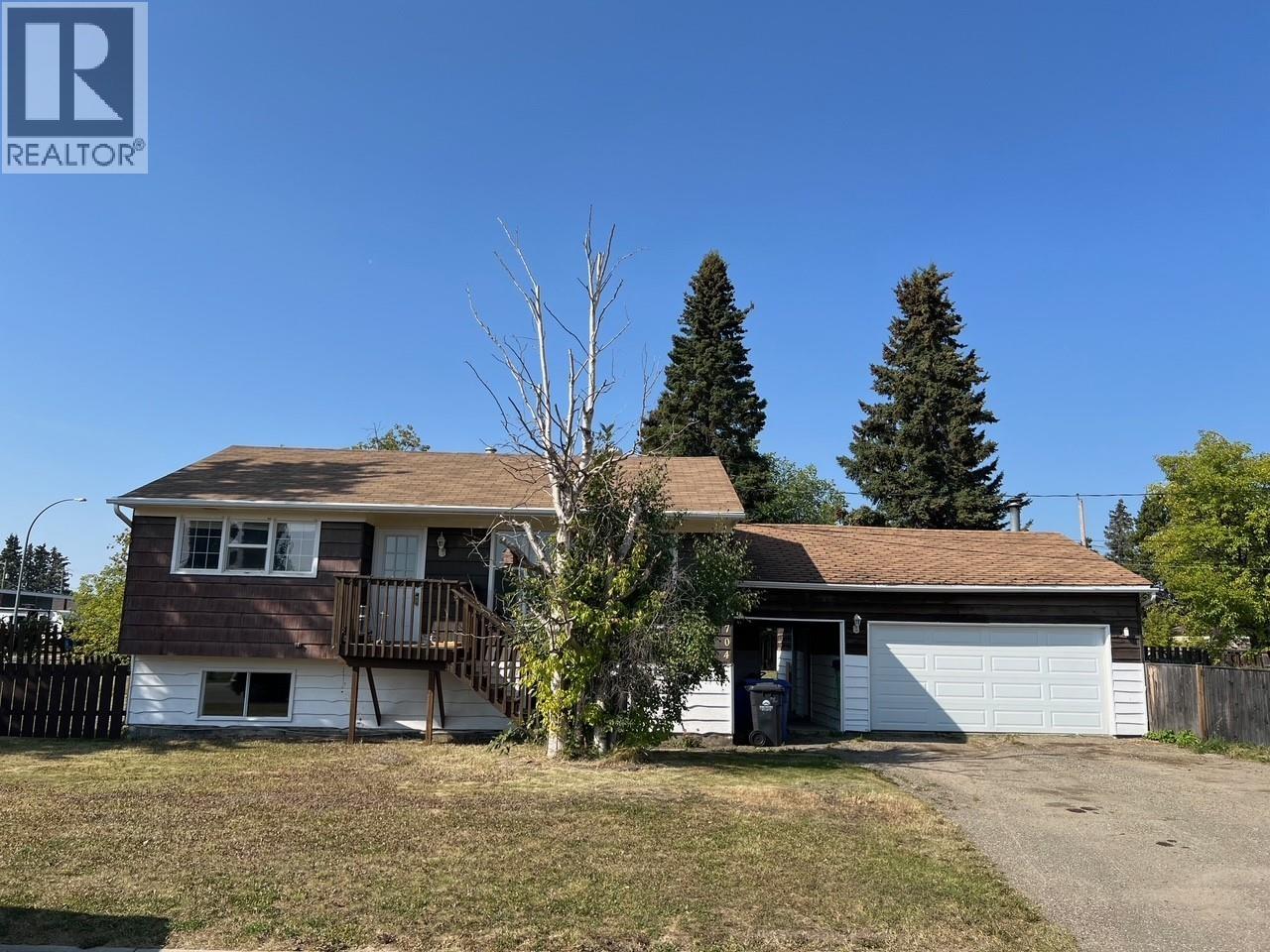
Highlights
Description
- Home value ($/Sqft)$181/Sqft
- Time on Houseful8 days
- Property typeSingle family
- Median school Score
- Year built1965
- Garage spaces2
- Mortgage payment
* PREC - Personal Real Estate Corporation. SUITE DEAL, check out this fantastic house with garage and separate suite in the basement with shared laundry. This awesome mortgage helper is very well setup with large rooms, a full kitchen and separate entry to enjoy privacy! Many updates throughout the home include some windows, the kitchens, bathrooms, on demand hot water so you'll never run out of hot water & an updated furnace to mention a few. This fantastic floor plan is spacious and accommodating for most anyone looking for their own space, family or friends to rent the suite, or just more space to enjoy it all for yourself I Situated on a large corner lot with alley access, and a huge driveway offers plenty of space for visitors, RV's, Toys, Vehicles, or extra parking. And the garage adds secure parking, a workshop, or storage. (id:63267)
Home overview
- Heat source Natural gas
- Heat type Forced air
- # total stories 2
- Roof Conventional
- # garage spaces 2
- Has garage (y/n) Yes
- # full baths 2
- # total bathrooms 2.0
- # of above grade bedrooms 3
- Lot dimensions 8340
- Lot size (acres) 0.19595864
- Building size 1632
- Listing # R3044719
- Property sub type Single family residence
- Status Active
- Living room 3.429m X 3.277m
Level: Basement - Living room 3.429m X 3.277m
Level: Basement - Primary bedroom 3.277m X 3.277m
Level: Basement - Kitchen 3.226m X 2.438m
Level: Basement - Laundry 3.15m X 2.743m
Level: Basement - Dining room 3.226m X 2.159m
Level: Basement - Primary bedroom 3.556m X 3.454m
Level: Main - Living room 5.105m X 3.454m
Level: Main - Kitchen 3.454m X 3.454m
Level: Main - 2nd bedroom 3.556m X 3.378m
Level: Main
- Listing source url Https://www.realtor.ca/real-estate/28830220/9704-81-street-fort-st-john
- Listing type identifier Idx

$-787
/ Month

