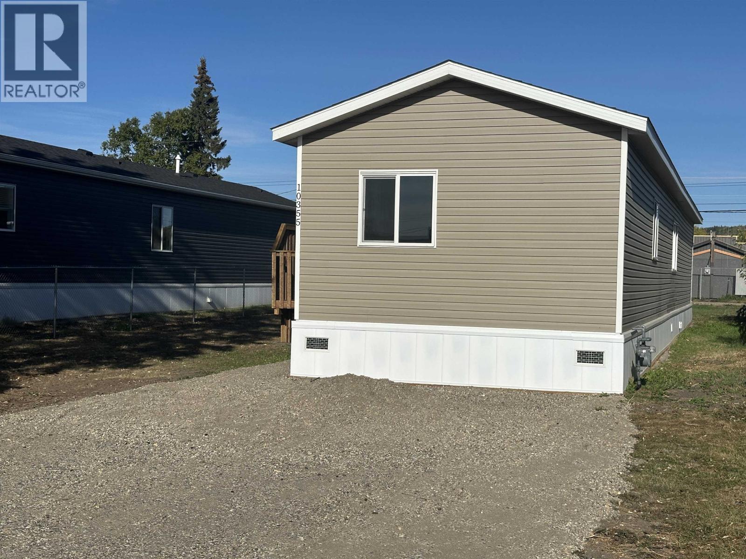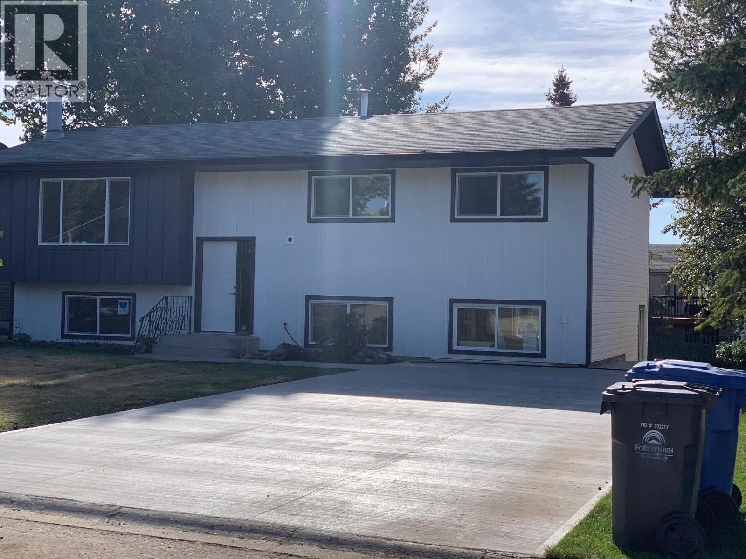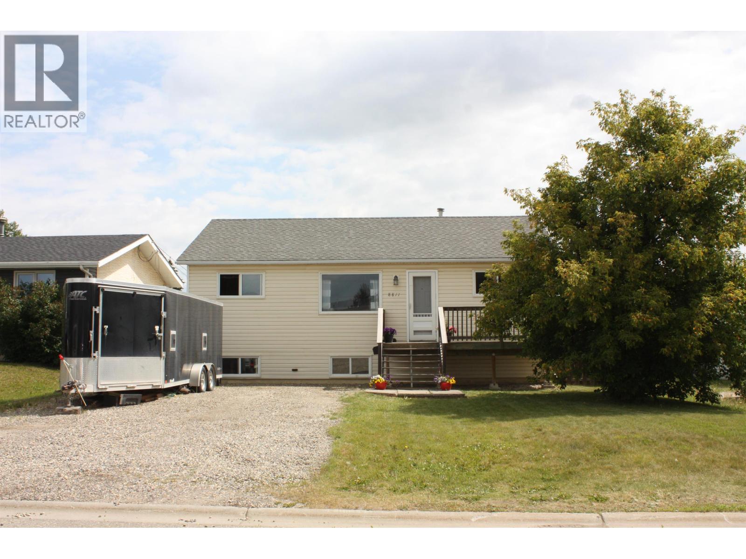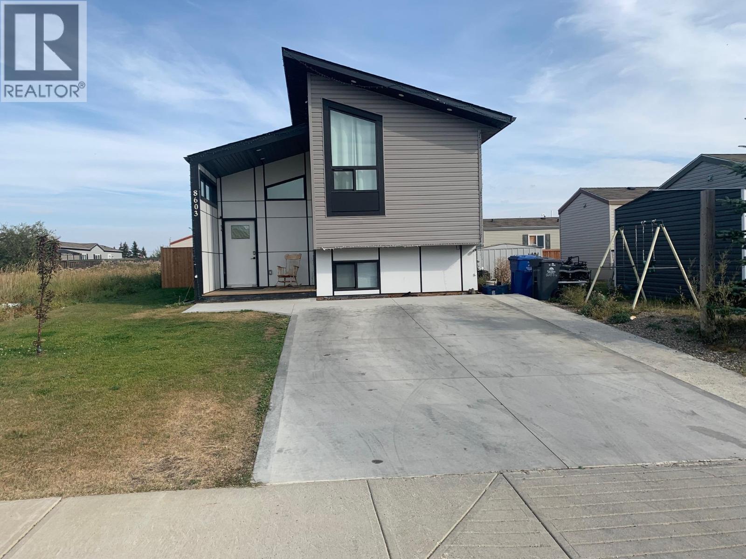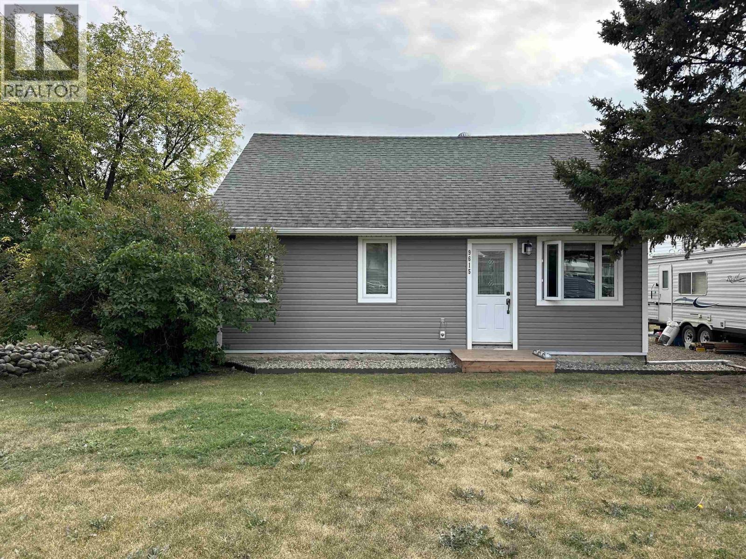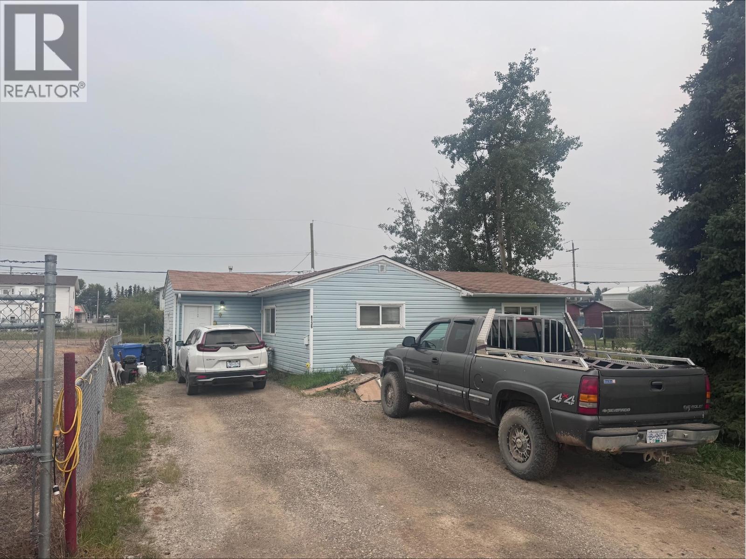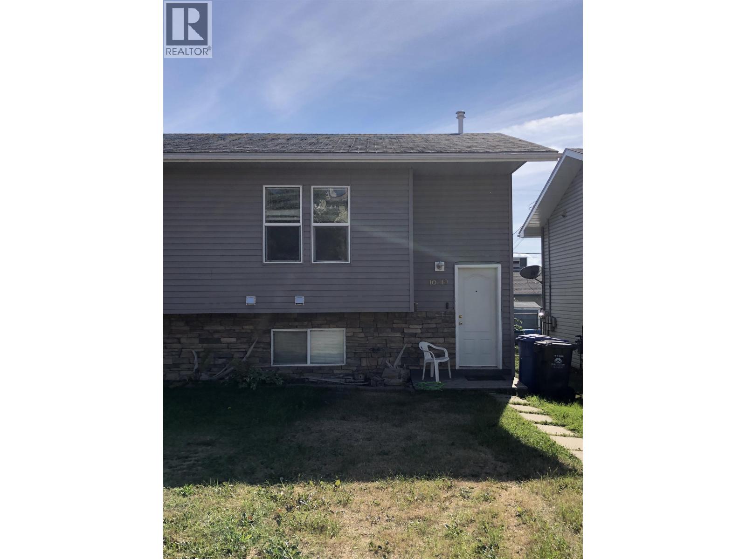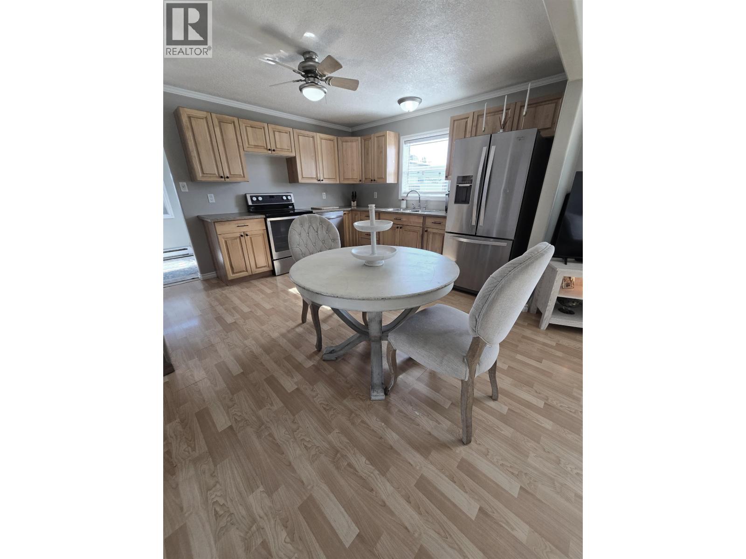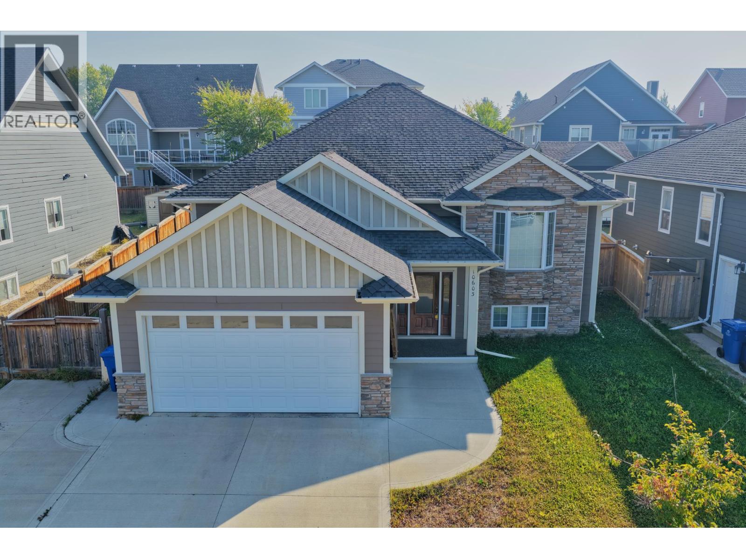- Houseful
- BC
- Fort St. John
- V1J
- 82 Street Unit 8713
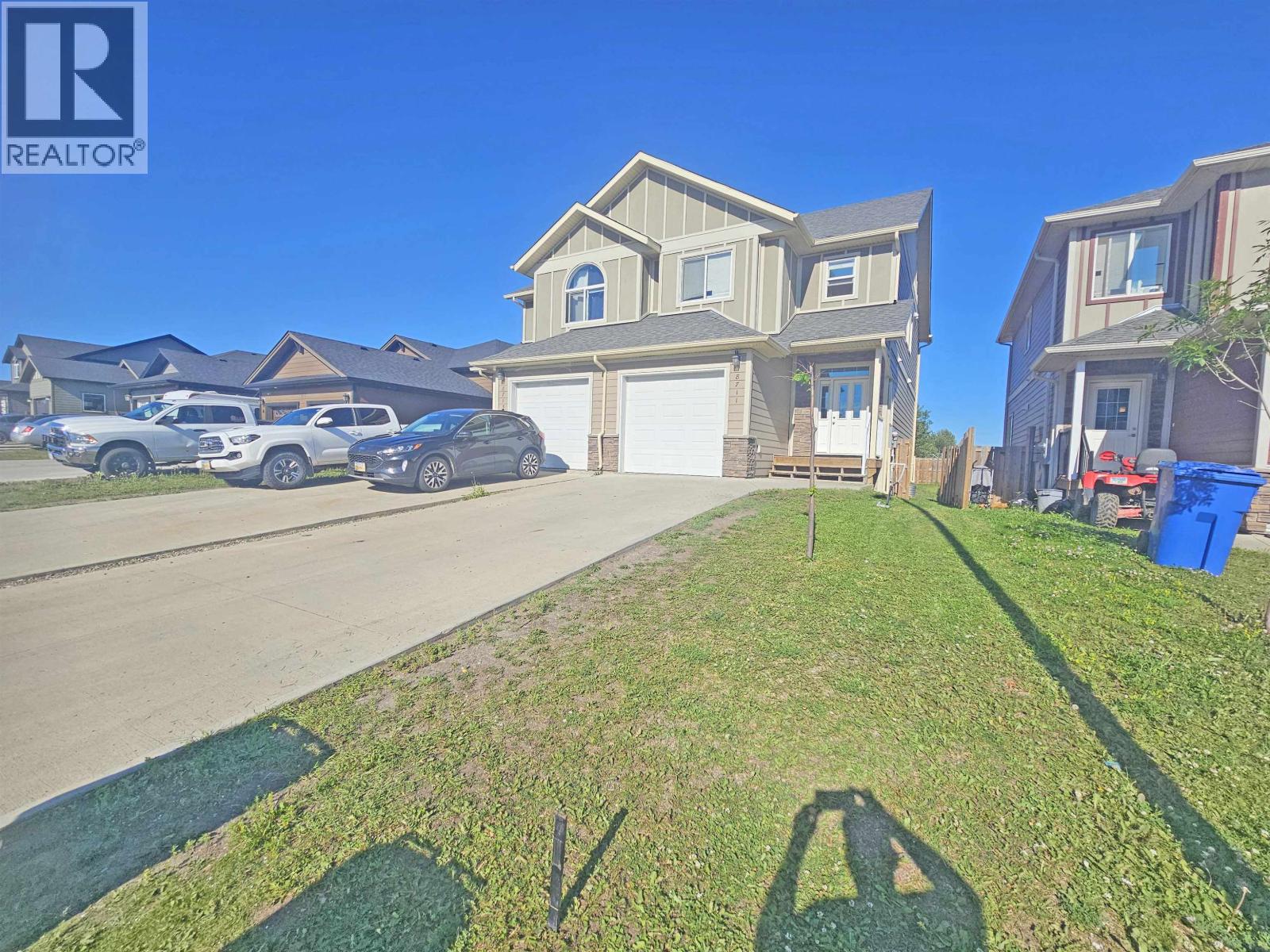
82 Street Unit 8713
82 Street Unit 8713
Highlights
Description
- Home value ($/Sqft)$154/Sqft
- Time on Housefulnew 4 days
- Property typeSingle family
- Median school Score
- Year built2017
- Garage spaces1
- Mortgage payment
* PREC - Personal Real Estate Corporation. Welcome to the Brentwood duplex in popular Energy park - featuring 3 bdrm (could be 5 with rooms in the basement), 3.5 baths, a finished and heated garage coupled with a full 9' basement offering over 2,300 sq ft of living space! The main floor is open and inviting and you'll find a 2-pc bath, and a huge cook's kitchen complete with stainless appliances, high grade cabinetry open to the bright dining and living rooms. Upstairs, you'll love the absolutely massive Primary bedroom with spacious WI closet and full ensuite as well as the dedicated laundry room and an additional 2 amply sized bedrooms. Complete with a concrete driveway and fully landscaped yard. Basement is a blank canvas for you to dream! Photos shown are of the identical other half of the duplex. (id:63267)
Home overview
- Heat source Natural gas
- Heat type Forced air
- # total stories 3
- Roof Conventional
- # garage spaces 1
- Has garage (y/n) Yes
- # full baths 2
- # total bathrooms 2.0
- # of above grade bedrooms 3
- Lot dimensions 2960
- Lot size (acres) 0.069548875
- Building size 2331
- Listing # R3047207
- Property sub type Single family residence
- Status Active
- Other 1.702m X 2.337m
Level: Above - Laundry 1.829m X 3.353m
Level: Above - 3rd bedroom 2.769m X 3.353m
Level: Above - Primary bedroom 4.191m X 5.08m
Level: Above - 2nd bedroom 2.896m X 3.505m
Level: Above - Foyer 2.286m X 1.905m
Level: Main - Living room 5.994m X 4.394m
Level: Main - Dining room 3.099m X 3.251m
Level: Main - Kitchen 2.896m X 3.429m
Level: Main
- Listing source url Https://www.realtor.ca/real-estate/28855843/8713-82-street-fort-st-john
- Listing type identifier Idx

$-960
/ Month

