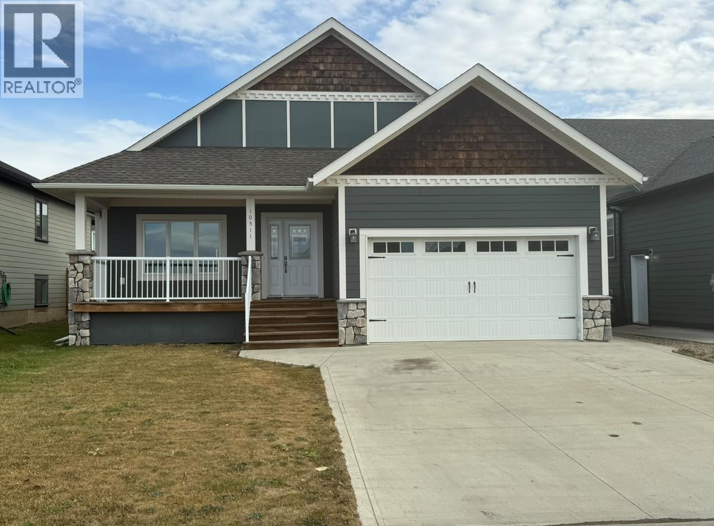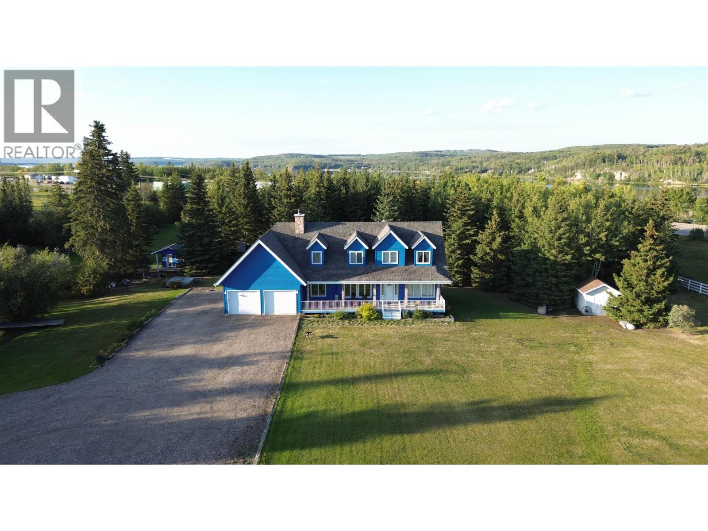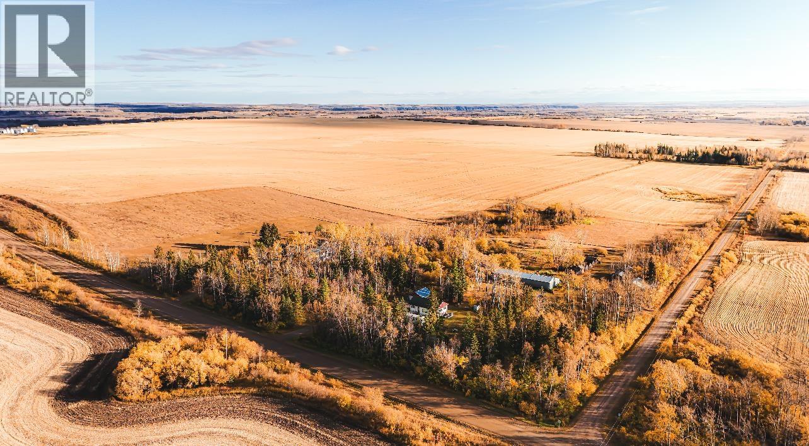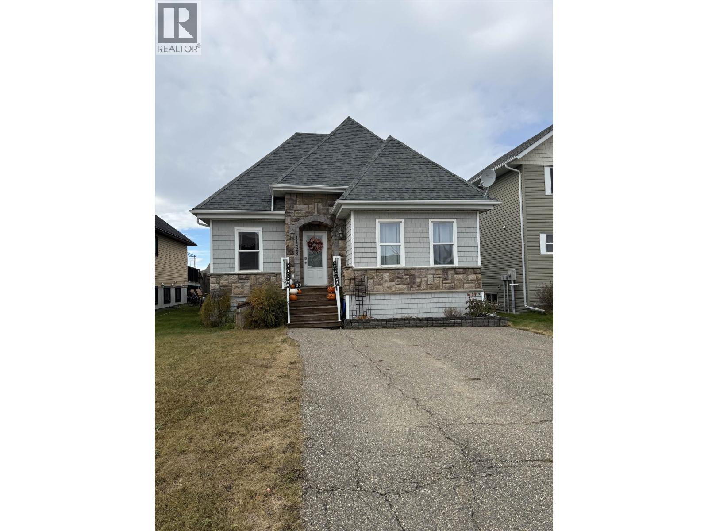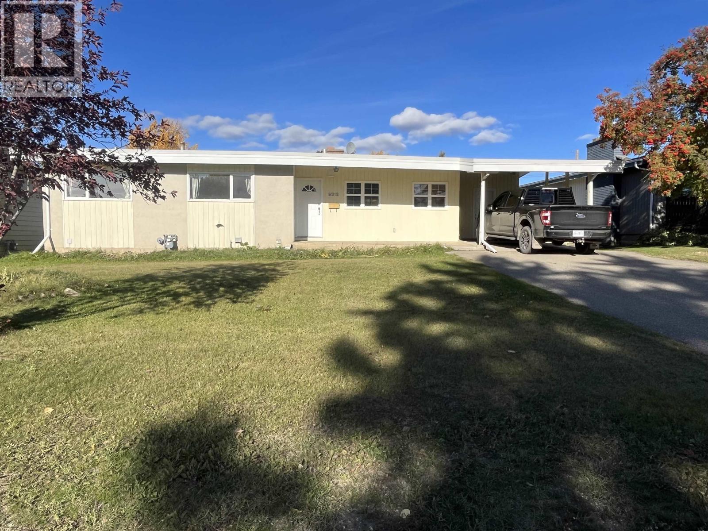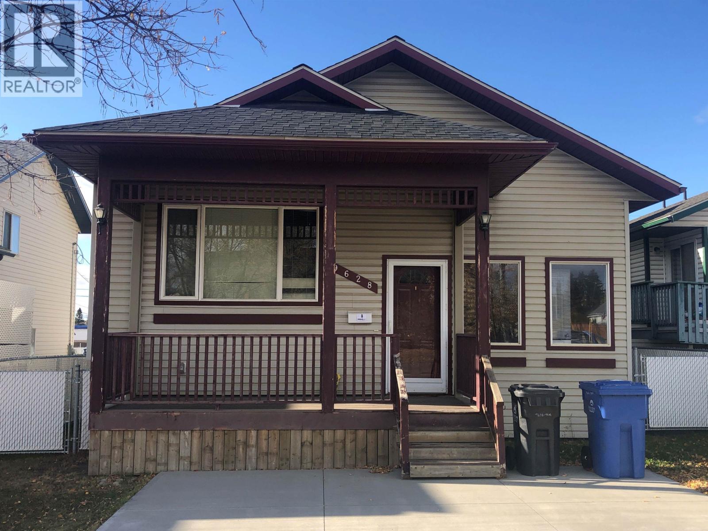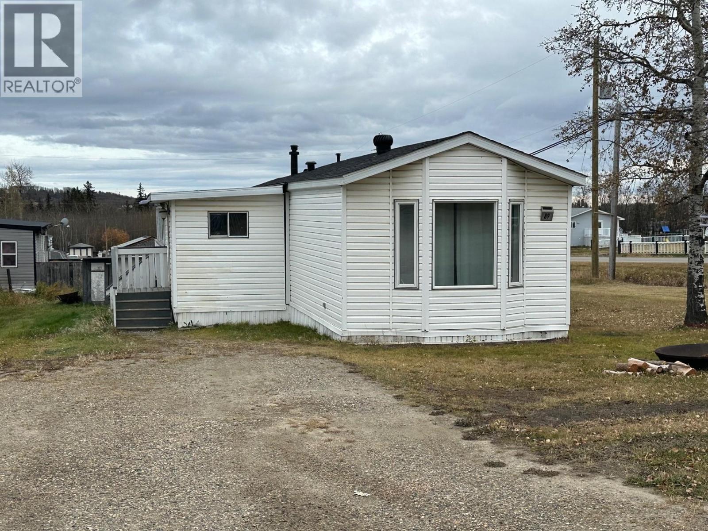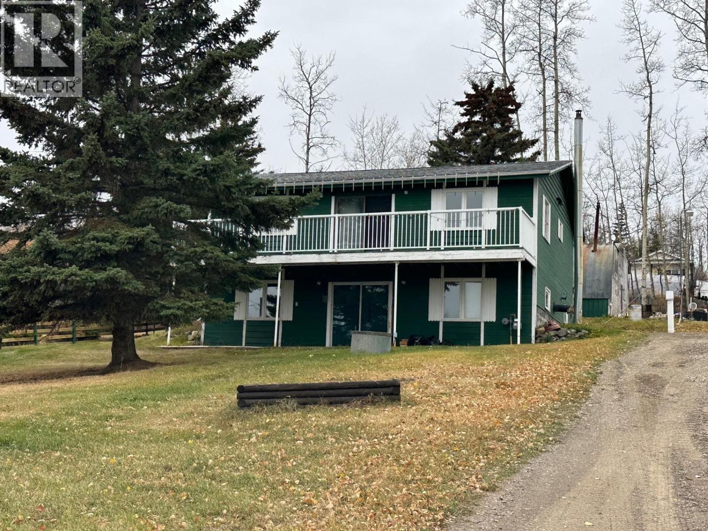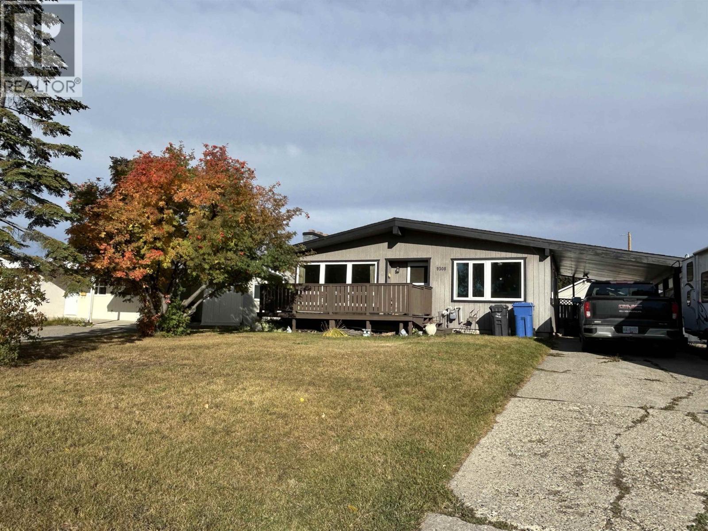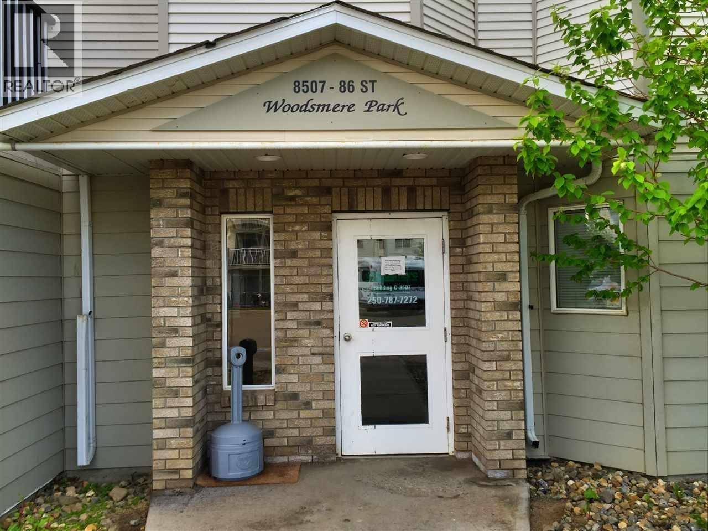- Houseful
- BC
- Fort St. John
- V1J
- 8428 82nd Street #a
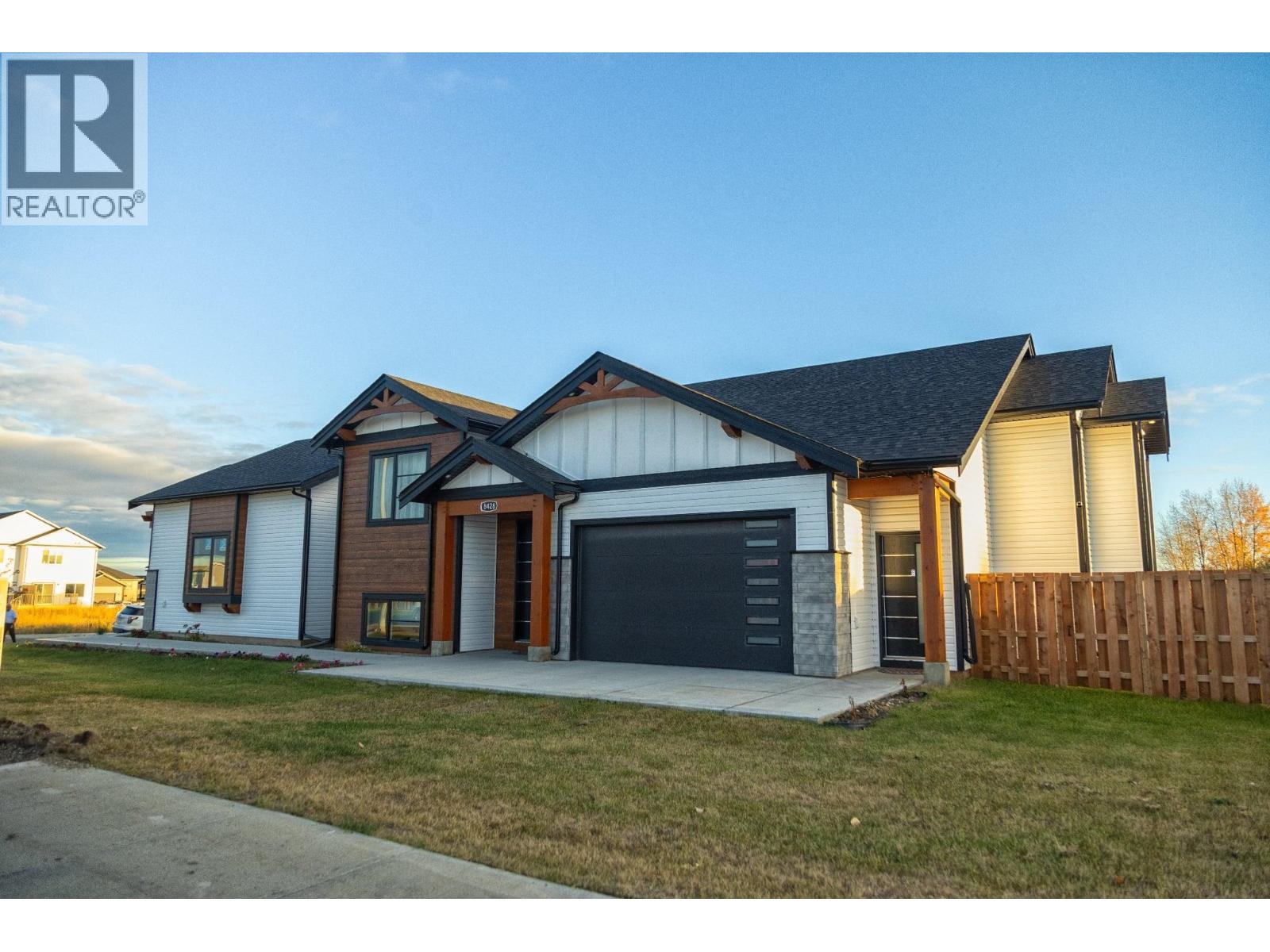
Highlights
Description
- Time on Housefulnew 6 days
- Property typeSingle family
- Median school Score
- Year built2023
- Garage spaces3
- Mortgage payment
Get ready to be impressed! This 2 year old home on a corner lot is packed with features - from income-generating suites to a workshop, to triple-car garage, covered deck & more. It is beautifully designed and comes fully furnished. Offering 5 spacious bedrooms and 4 full bathrooms, making it ideal for families or anyone looking for a smart investment. One of the standout features is the two basement suites, each with its own private entrance, full kitchen, full bathroom, and in-suite laundry- perfect for rental income, guests, or multi-generational living. Upstairs, the main living area shines with an open-concept layout, upgraded appliances, stylish finishes, coffered ceiling, soundproof flooring & plenty of natural light. This is the one you've been waiting for. This home is a must see. (id:63267)
Home overview
- Heat source Natural gas
- Heat type Forced air
- # total stories 2
- Roof Conventional
- # garage spaces 3
- Has garage (y/n) Yes
- # full baths 4
- # total bathrooms 4.0
- # of above grade bedrooms 5
- Has fireplace (y/n) Yes
- Lot dimensions 7575
- Lot size (acres) 0.17798403
- Listing # R3058653
- Property sub type Single family residence
- Status Active
- Other 2.464m X 1.575m
Level: Above - Kitchen 3.531m X 3.073m
Level: Above - Primary bedroom 3.962m X 3.353m
Level: Above - 2nd bedroom 3.581m X 2.794m
Level: Above - Living room 3.886m X 3.505m
Level: Above - 3rd bedroom 2.87m X 2.743m
Level: Above - Dining room 3.505m X 3.048m
Level: Above - Living room 4.369m X 2.286m
Level: Lower - 4th bedroom 3.683m X 2.769m
Level: Lower - 5th bedroom 3.683m X 2.769m
Level: Lower - Kitchen 3.073m X 2.337m
Level: Lower - Kitchen 3.353m X 2.743m
Level: Lower - Living room 4.674m X 3.353m
Level: Lower - Workshop 5.918m X 5.182m
Level: Main - Enclosed porch 6.147m X 2.769m
Level: Main
- Listing source url Https://www.realtor.ca/real-estate/28991567/a-8428-82-street-fort-st-john
- Listing type identifier Idx

$-2,131
/ Month

