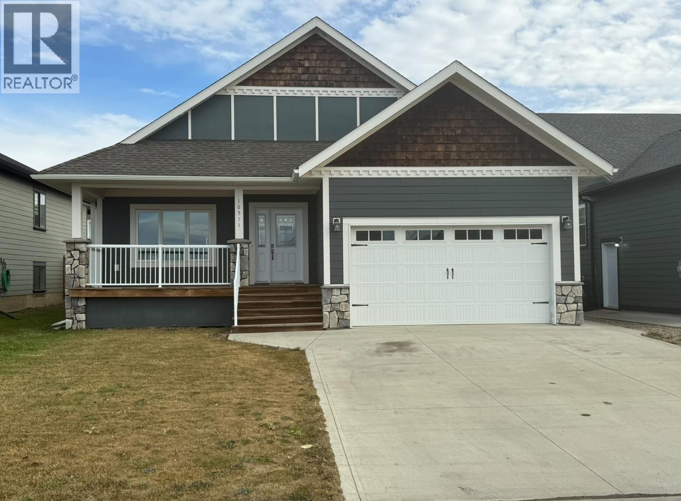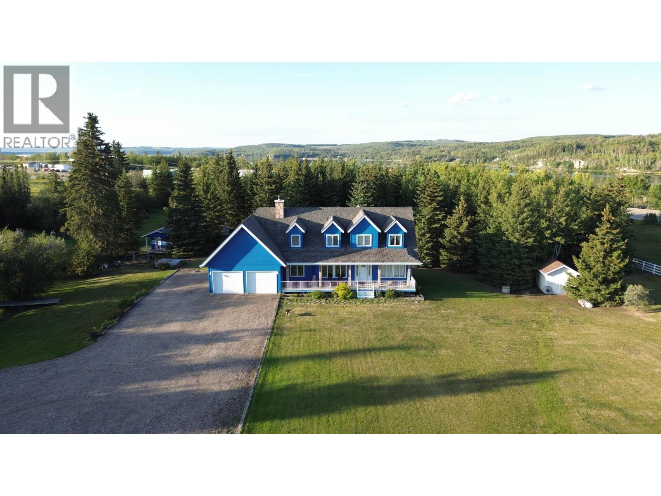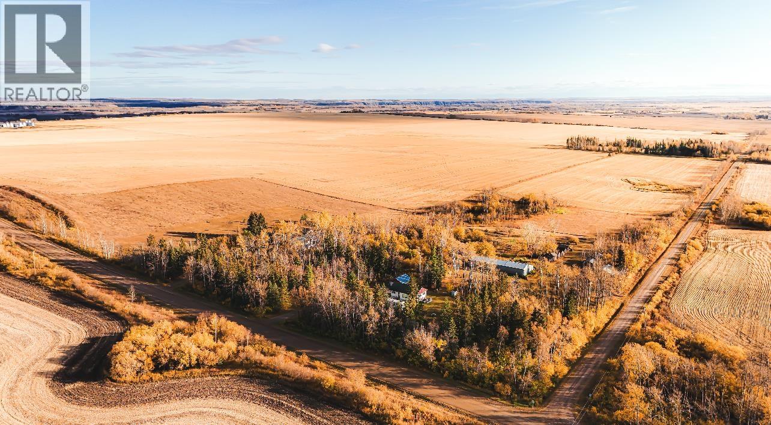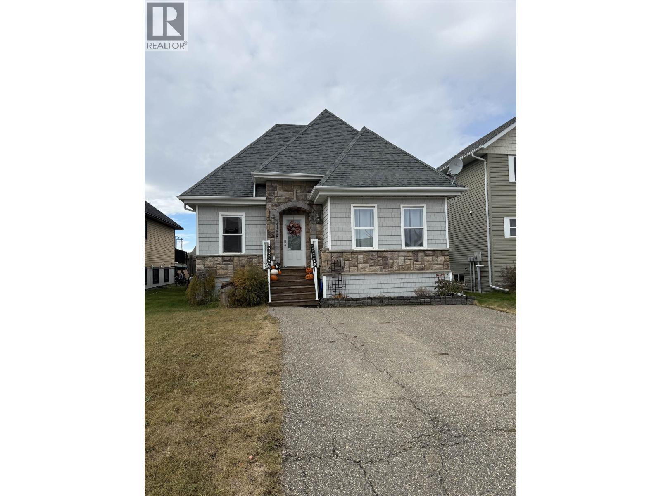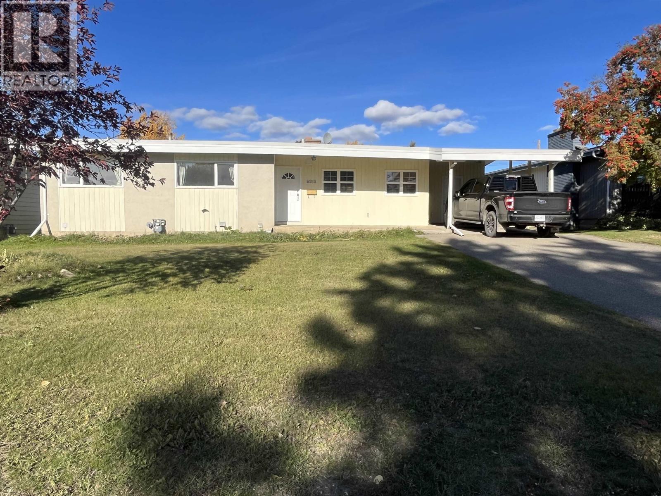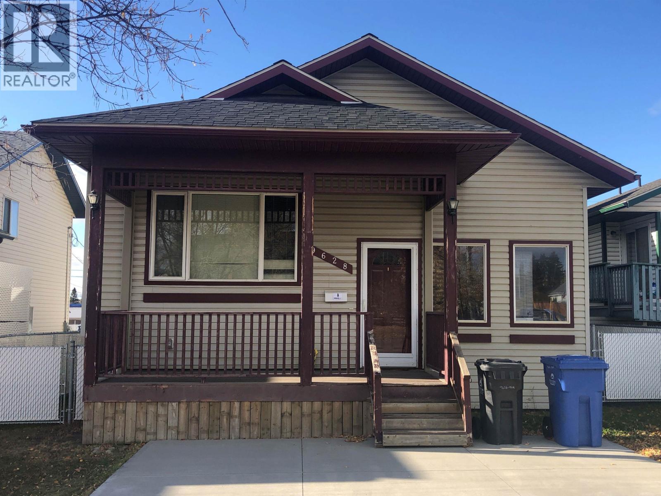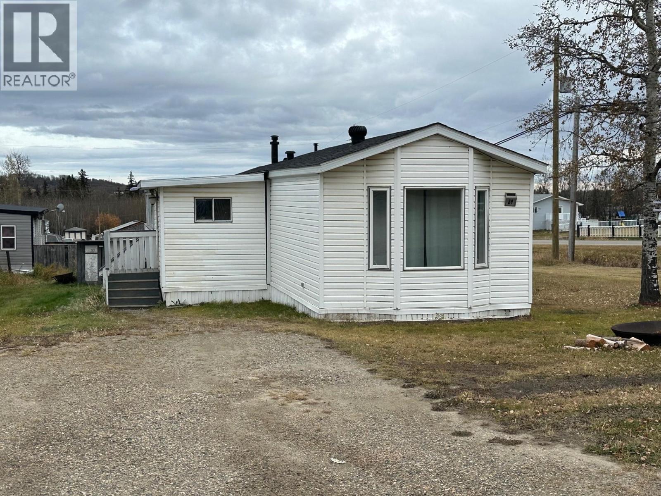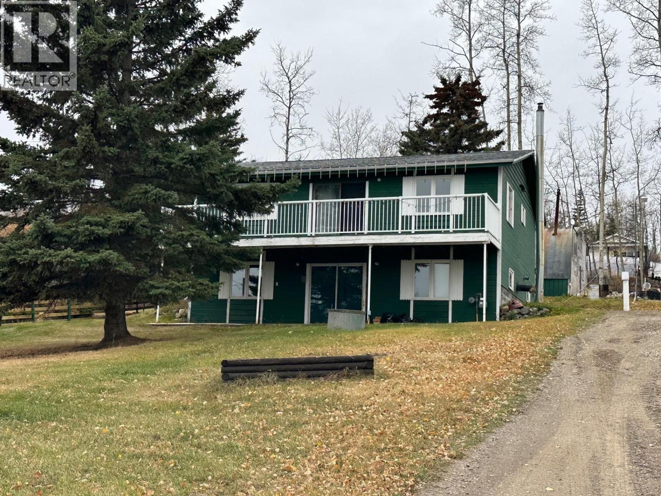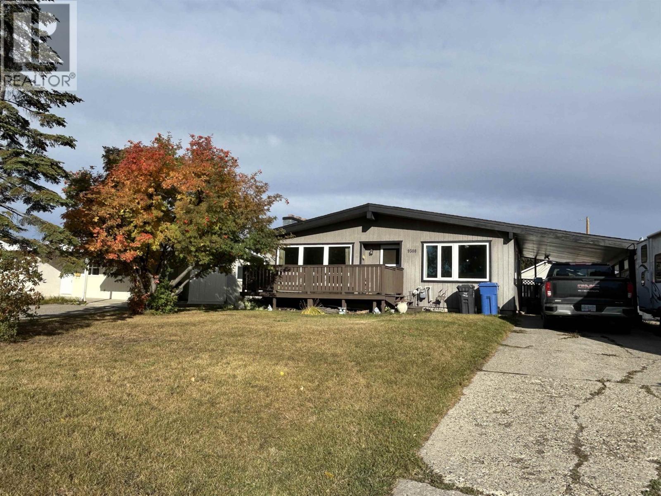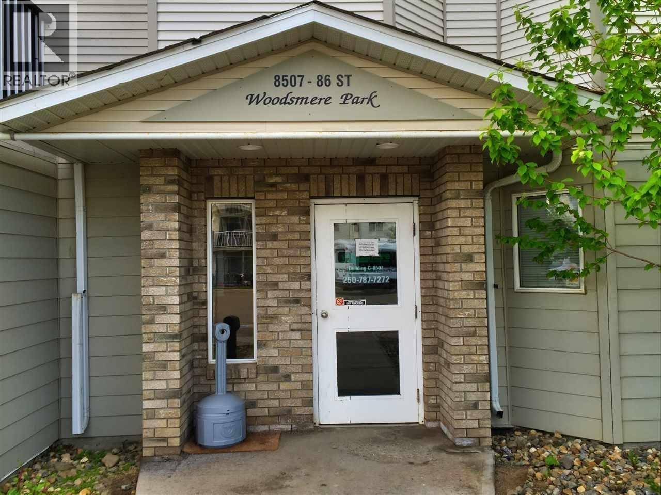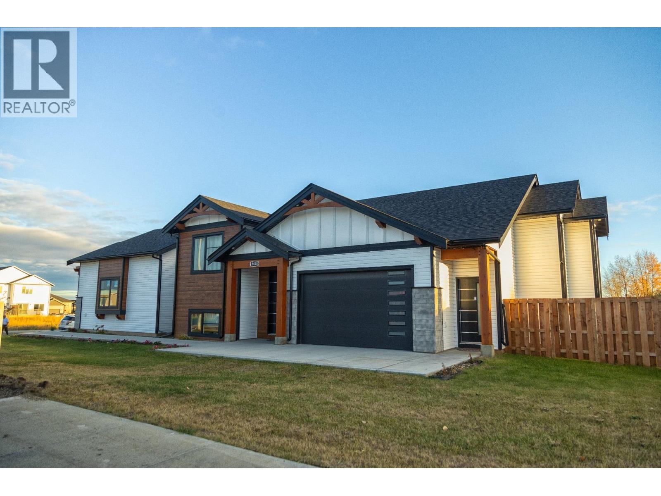- Houseful
- BC
- Fort St. John
- V1J
- 88 Street Unit 11023
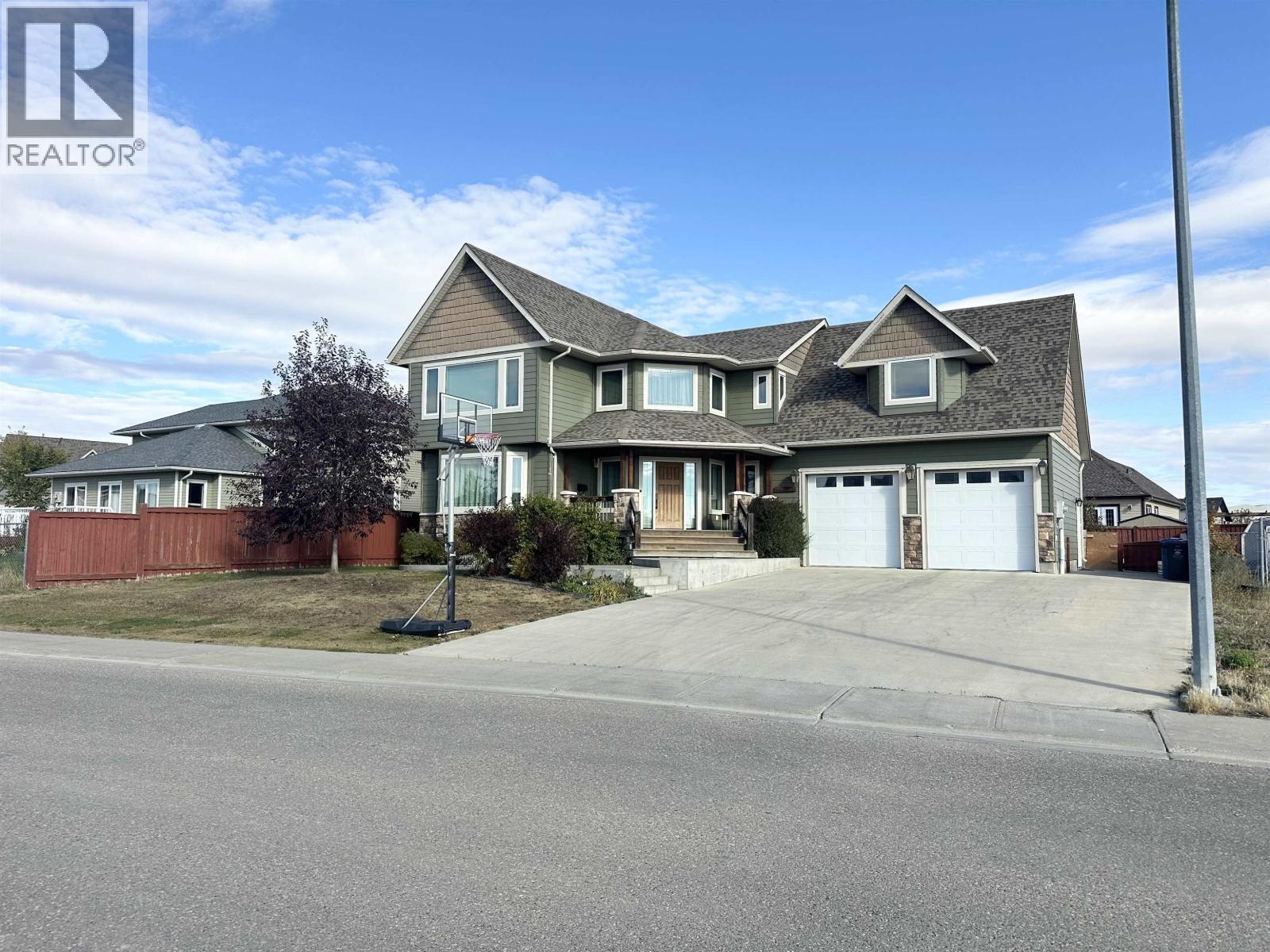
Highlights
Description
- Time on Housefulnew 7 days
- Property typeSingle family
- Median school Score
- Year built2011
- Garage spaces2
- Mortgage payment
Whispering Winds Gem! Steps to Hospital, Schools & Trails! This stunning home boasts 5 bedrooms, 4 bathrooms, open-concept main living area with large living room, dining room and chefs kitchen with a large island. Primary bedroom has a large picture window, walk-through closet and gorgeous ensuite with a jetted tub and stand alone shower with spa showerheads. The Third bedroom has a secret passage way to the large family rooms any kid would love. Home comes with a double car garage, large paved parking, RV parking, huge fully fenced back yard, covered deck, patio & hot tub. Unique features include in-floor heat in garage and basement, under ground sprinkler system, central vac and individual room temperature controls. Recent updates include new stove cooktop and hot water on demand! (id:63267)
Home overview
- Heat source Electric, natural gas
- Heat type Forced air
- # total stories 3
- Roof Conventional
- # garage spaces 2
- Has garage (y/n) Yes
- # full baths 4
- # total bathrooms 4.0
- # of above grade bedrooms 5
- Lot dimensions 9476.55
- Lot size (acres) 0.2226633
- Listing # R3058353
- Property sub type Single family residence
- Status Active
- 3rd bedroom 3.073m X 2.769m
Level: Above - Other 1.372m X 4.115m
Level: Above - 4th bedroom 3.2m X 3.277m
Level: Above - 2nd bedroom 4.369m X 2.743m
Level: Above - Primary bedroom 3.988m X 4.597m
Level: Above - 5th bedroom 3.226m X 3.454m
Level: Basement - Utility 1.245m X 3.683m
Level: Basement - Storage 2.972m X 2.337m
Level: Basement - Kitchen 4.318m X 3.759m
Level: Main - Foyer 1.854m X 4.013m
Level: Main - Dining room 7.163m X 3.048m
Level: Main - Mudroom 4.75m X 1.93m
Level: Main - Recreational room / games room 6.248m X 8.941m
Level: Main - Living room 5.639m X 4.597m
Level: Main
- Listing source url Https://www.realtor.ca/real-estate/28988074/11023-88-street-fort-st-john
- Listing type identifier Idx

$-2,104
/ Month

