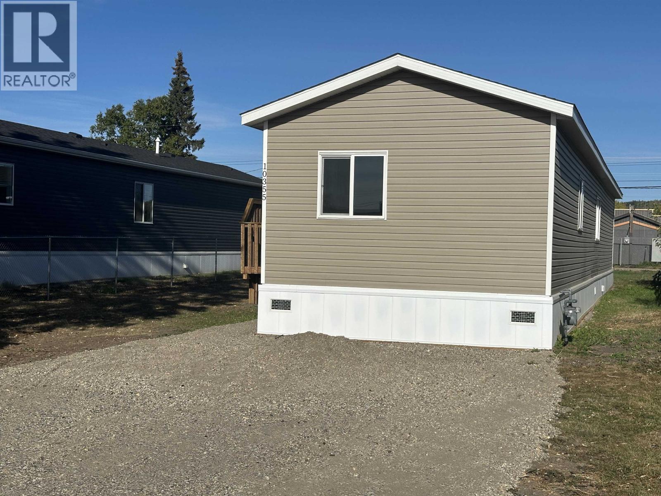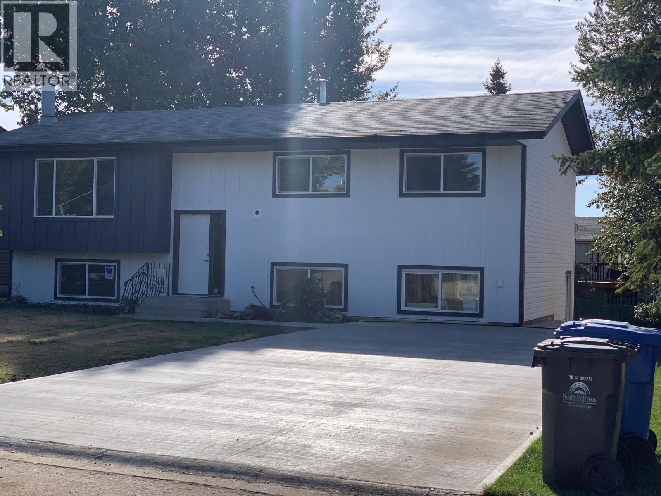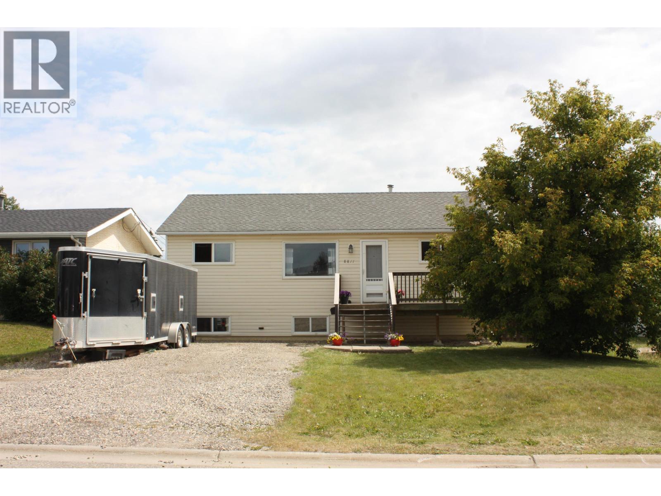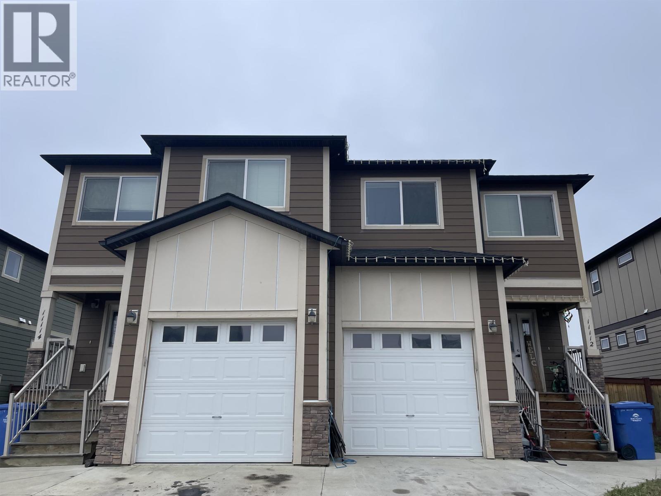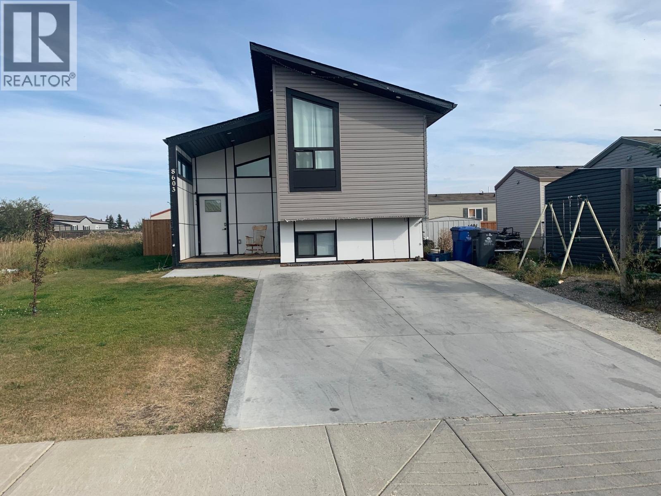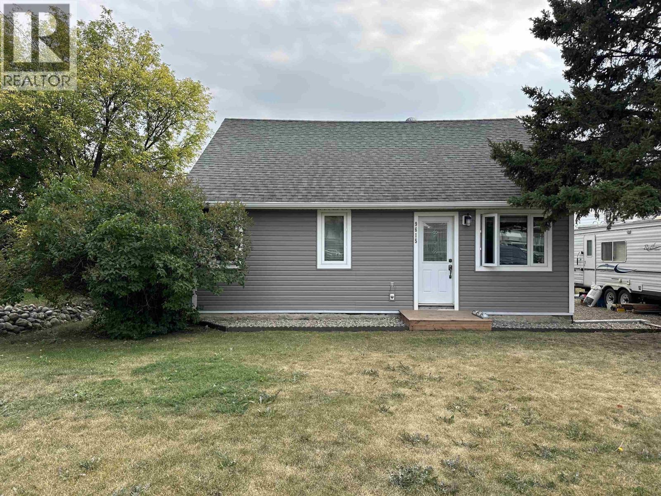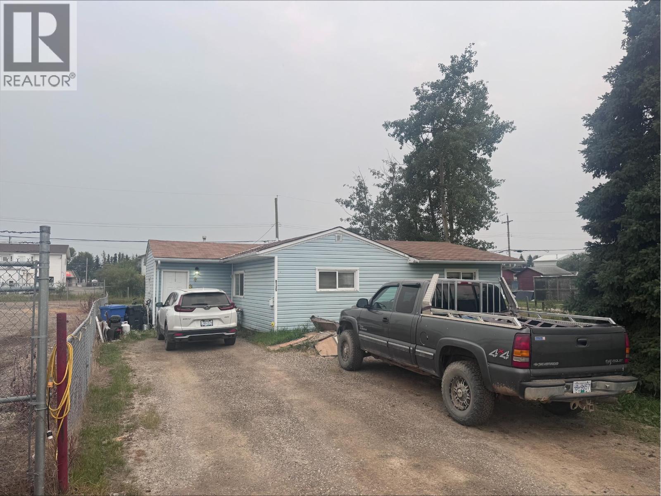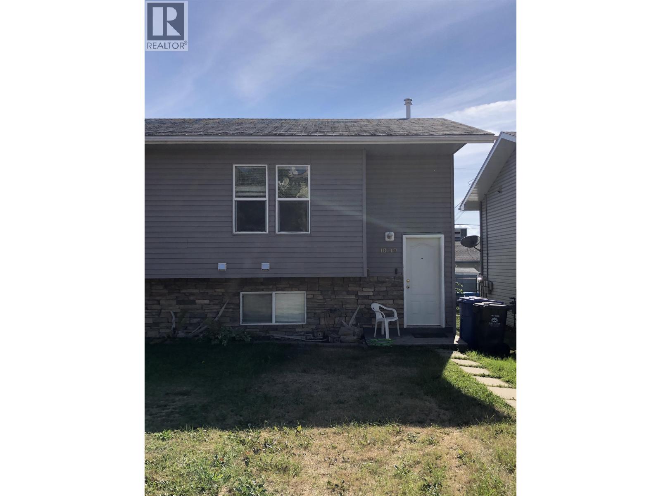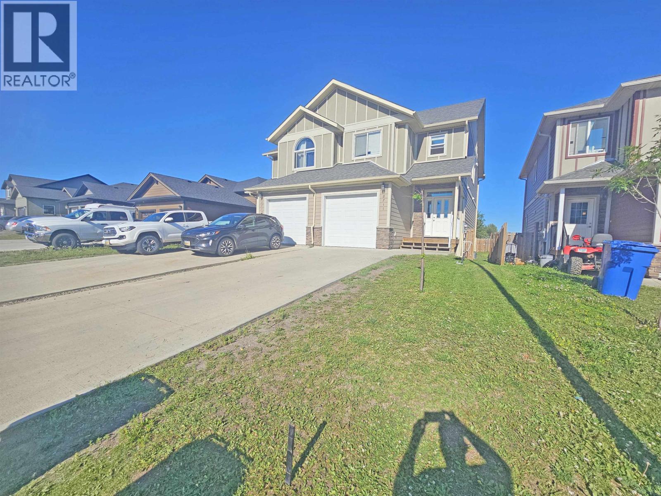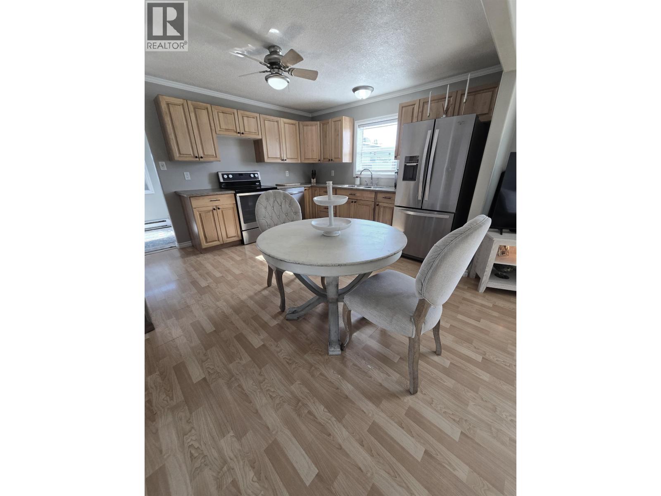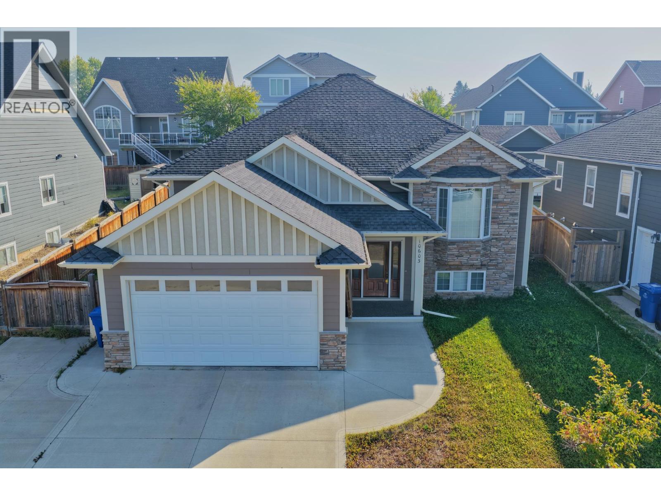- Houseful
- BC
- Fort St. John
- V1J
- 88 Street Unit 11716
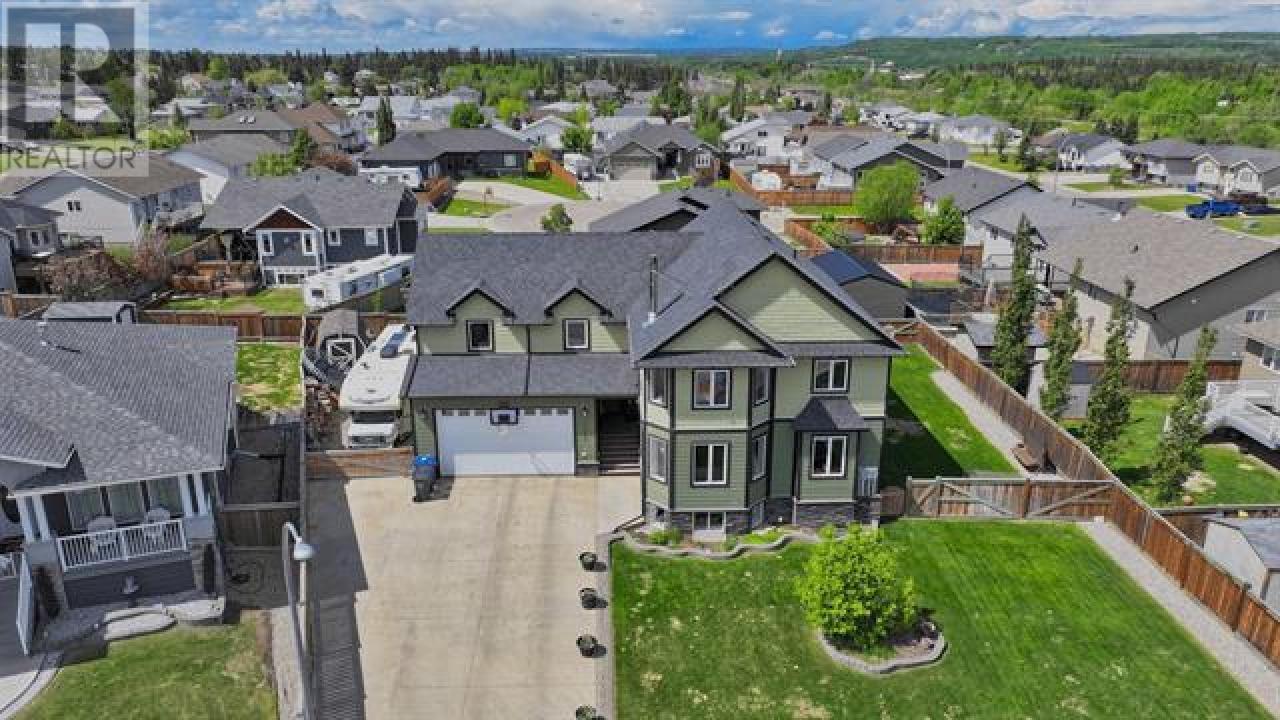
Highlights
Description
- Home value ($/Sqft)$201/Sqft
- Time on Houseful57 days
- Property typeSingle family
- Median school Score
- Year built2011
- Garage spaces2
- Mortgage payment
Have you been dreaming of a home your family will never outgrow? This immaculate 7-bedroom, 4-bathroom property is that rare find-offering space, comfort, and function for every stage of life. Tucked into a quiet cul-de-sac just steps from Fish Creek trails, a golf course, and Ambrose Elementary, the location is as ideal as the layout. The bright main floor boasts an open-concept design with a cozy wood-burning fireplace and a spacious kitchen with an eat-in island, perfect for gathering. Upstairs, five bedrooms are all conveniently located on one floor, including a primary suite with a walk-through closet and ensuite, plus a bonus family room. The fully finished basement features a rec room, two additional bedrooms, bathroom, and laundry. Enjoy year-round entertaining on the covered sundeck with hot tub, overlooking a beautifully fenced and treed backyard. Oversized heated garage fits two trucks, plus there's RV parking. A true one-of-a-kind gem! (id:55581)
Home overview
- Cooling Central air conditioning
- Heat source Natural gas
- Heat type Forced air
- # total stories 2
- Roof Conventional
- # garage spaces 2
- Has garage (y/n) Yes
- # full baths 4
- # total bathrooms 4.0
- # of above grade bedrooms 7
- Has fireplace (y/n) Yes
- Lot dimensions 11309
- Lot size (acres) 0.265719
- Building size 4158
- Listing # R3028897
- Property sub type Single family residence
- Status Active
- Primary bedroom 3.988m X 3.988m
Level: Above - 3rd bedroom 2.769m X 3.226m
Level: Above - Other 2.057m X 1.448m
Level: Above - Family room 7.671m X 6.706m
Level: Above - 5th bedroom 4.267m X 3.175m
Level: Above - 4th bedroom 2.769m X 2.464m
Level: Above - 2nd bedroom 2.769m X 2.667m
Level: Above - Storage 3.175m X 3.226m
Level: Basement - Utility 1.981m X 3.226m
Level: Basement - Recreational room / games room 5.309m X 8.306m
Level: Basement - Additional bedroom 2.845m X 4.064m
Level: Basement - 6th bedroom 2.845m X 4.14m
Level: Basement - Dining room 3.988m X 3.734m
Level: Main - Dining nook 4.166m X 2.286m
Level: Main - Kitchen 3.988m X 6.401m
Level: Main - Laundry 1.956m X 3.429m
Level: Main - Living room 5.715m X 4.191m
Level: Main - Foyer 4.445m X 2.464m
Level: Main
- Listing source url Https://www.realtor.ca/real-estate/28632602/11716-88-street-fort-st-john
- Listing type identifier Idx

$-2,227
/ Month

