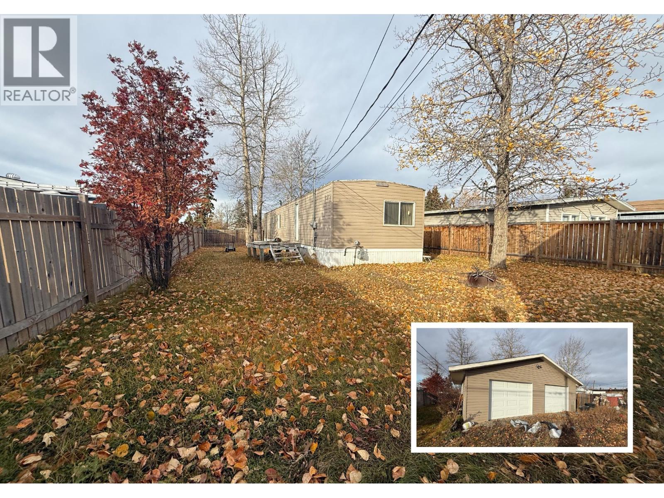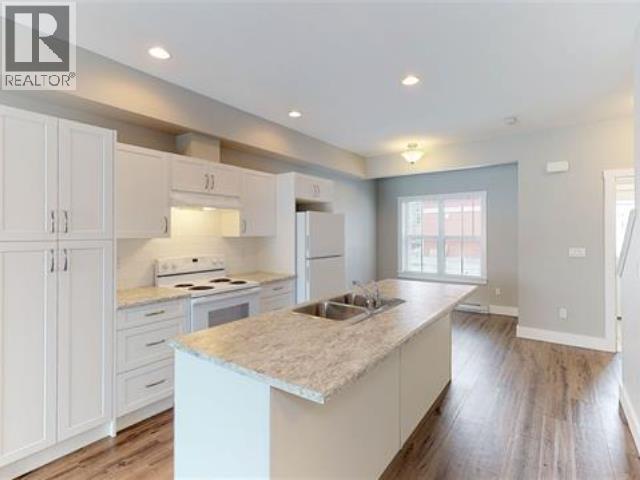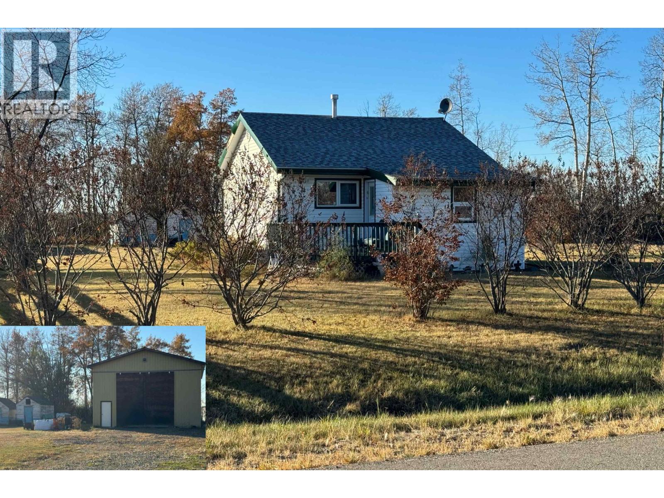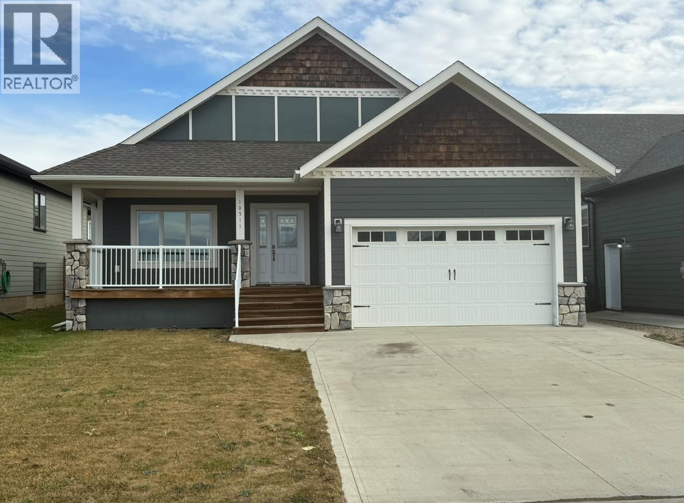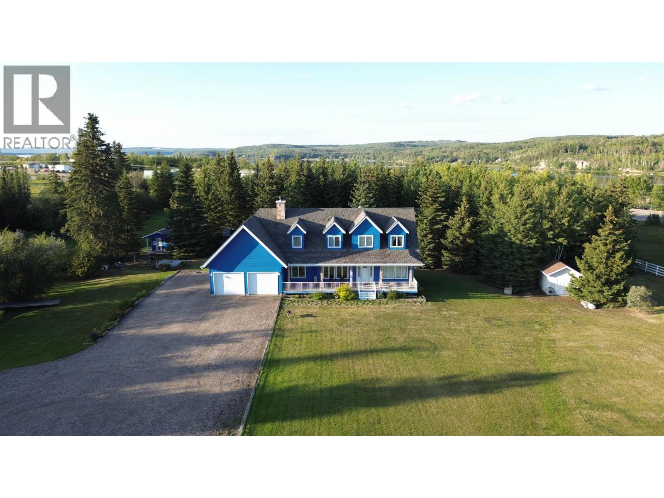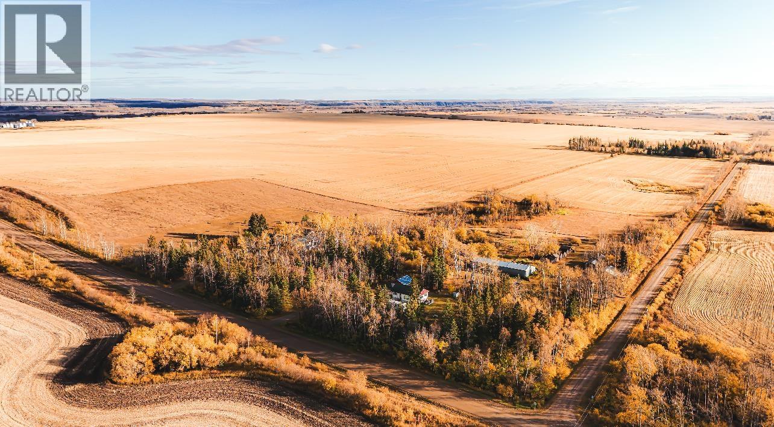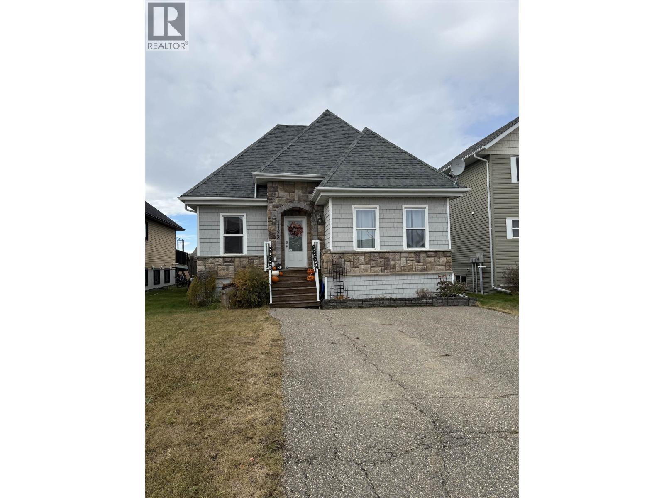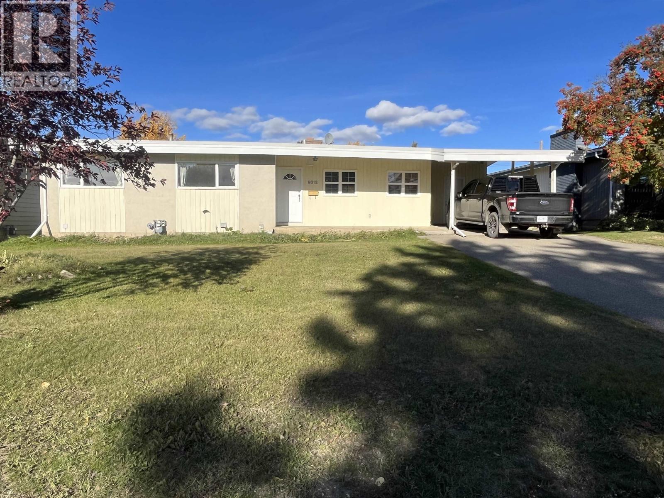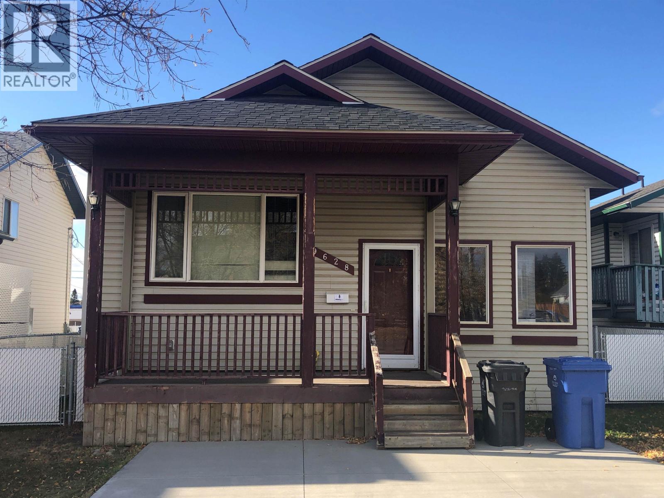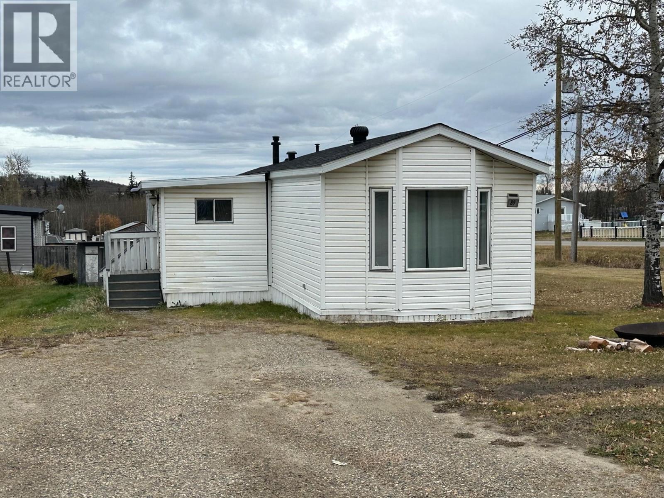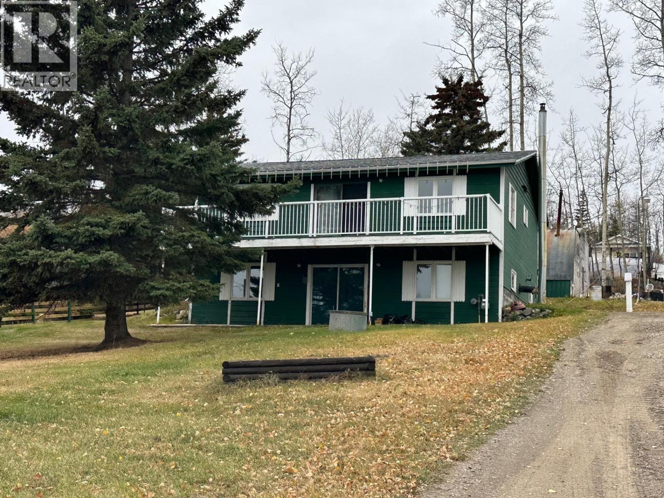- Houseful
- BC
- Fort St. John
- V1J
- 9012-9016 101 Ave
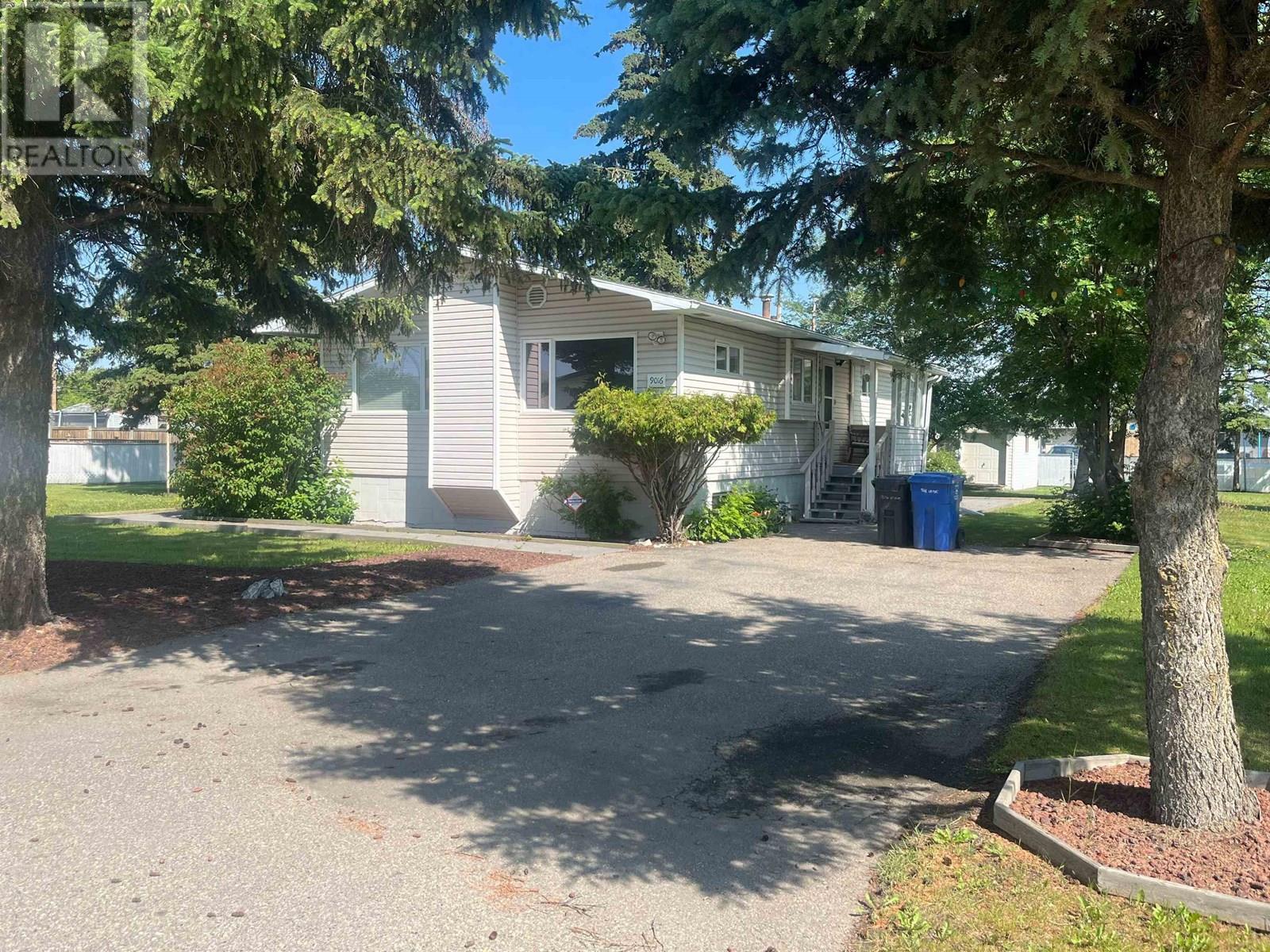
9012-9016 101 Ave
9012-9016 101 Ave
Highlights
Description
- Home value ($/Sqft)$143/Sqft
- Time on Houseful211 days
- Property typeSingle family
- StyleRanch
- Median school Score
- Year built1971
- Mortgage payment
* PREC - Personal Real Estate Corporation. This Home with double lot in a great neighborhood, and Its like living in the country but with all city amenities. Lots of room for the entire family with 5 bedrooms and 2 baths. An open living room and dining area has access to an amazing 12' X 26' covered sundeck overlooking a country type view. The basement has a concrete walls and offers 2 bedrooms a bath and an unfinished family room area ready for your touches. There is also a vented cold room, newer furnace, Newer water softener. Newer windows throughout the house & newer shingles. Woodstove not certified. Outside there's a shed chain link fence as well as a paved driveway. Extra 50'x150' lot on the East side is included with the home and another on the West side on the market for $79,000 (id:63267)
Home overview
- Heat source Natural gas
- # total stories 2
- Roof Conventional
- # full baths 2
- # total bathrooms 2.0
- # of above grade bedrooms 5
- Has fireplace (y/n) Yes
- Lot dimensions 15000
- Lot size (acres) 0.3524436
- Listing # R2982543
- Property sub type Single family residence
- Status Active
- Laundry 5.867m X 4.293m
Level: Basement - 5th bedroom 2.896m X 3.251m
Level: Basement - Family room 4.293m X 6.426m
Level: Basement - 4th bedroom 2.896m X 3.277m
Level: Basement - Foyer 2.159m X 1.981m
Level: Main - Primary bedroom 3.454m X 3.378m
Level: Main - Kitchen 3.658m X 2.794m
Level: Main - 2nd bedroom 2.87m X 3.48m
Level: Main - Living room 3.48m X 7.112m
Level: Main - Dining room 3.124m X 3.658m
Level: Main - 3rd bedroom 2.743m X 3.454m
Level: Main
- Listing source url Https://www.realtor.ca/real-estate/28079240/9012-9016-101-avenue-fort-st-john
- Listing type identifier Idx

$-877
/ Month

