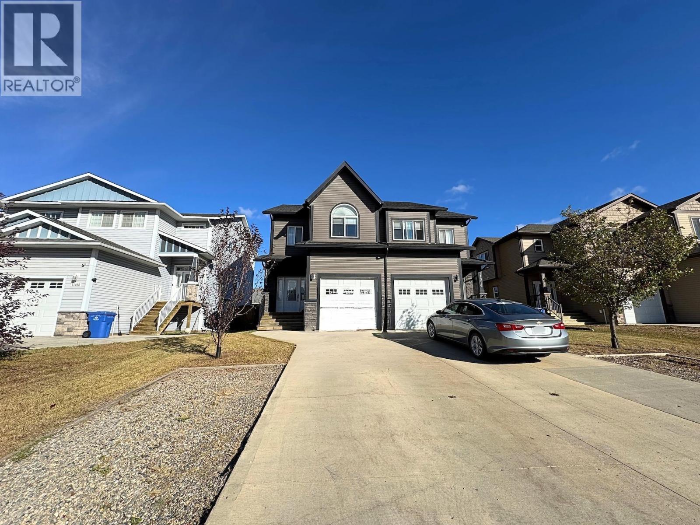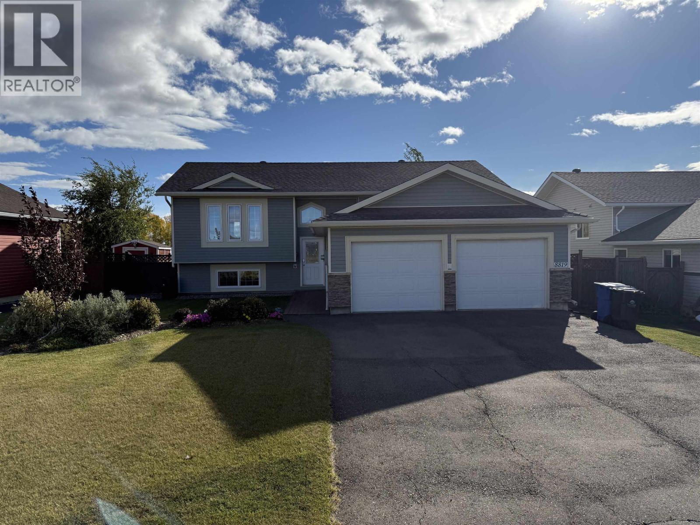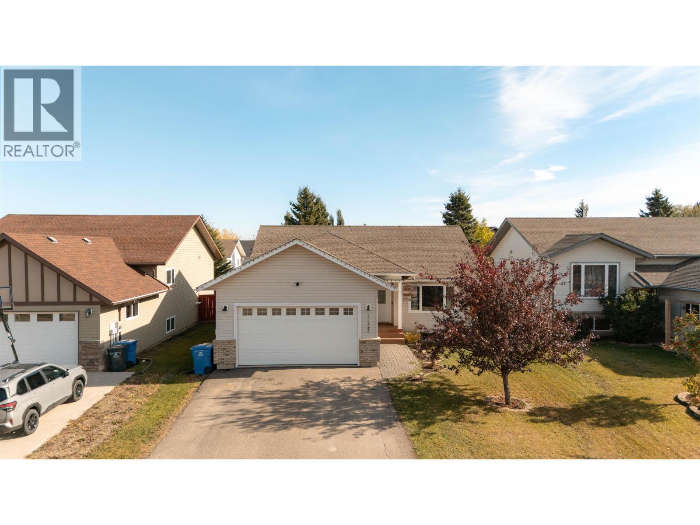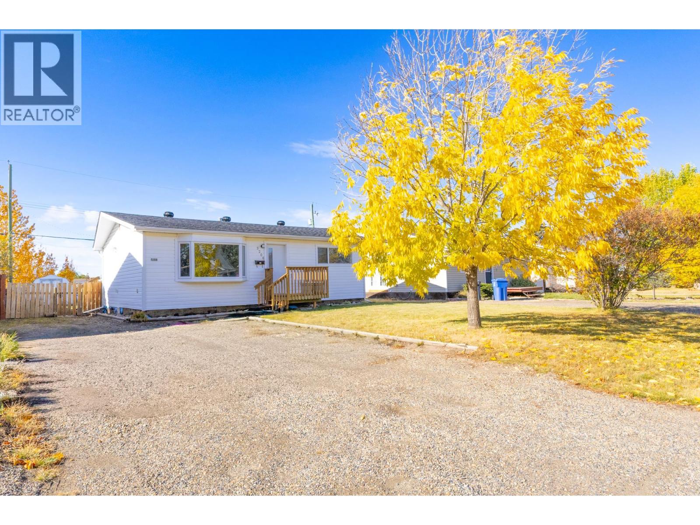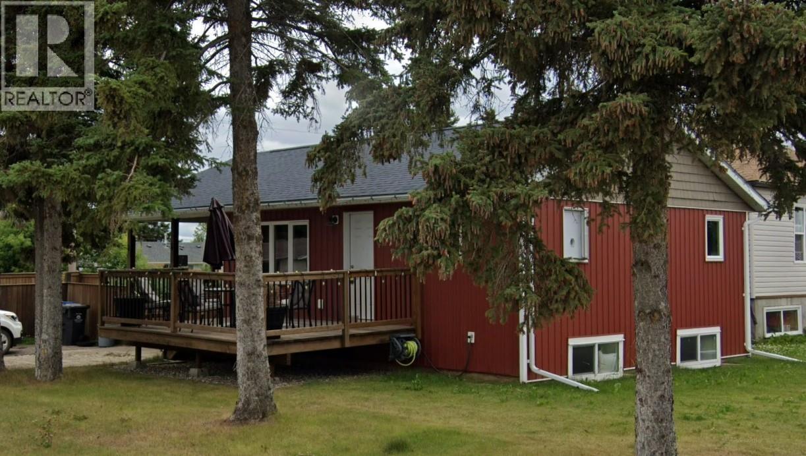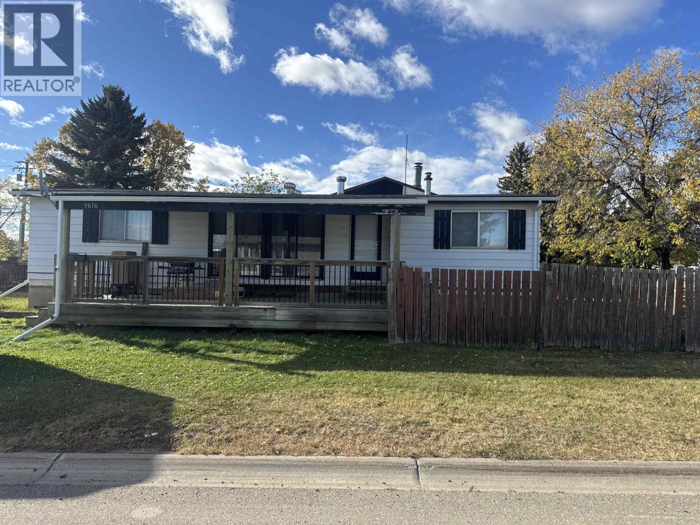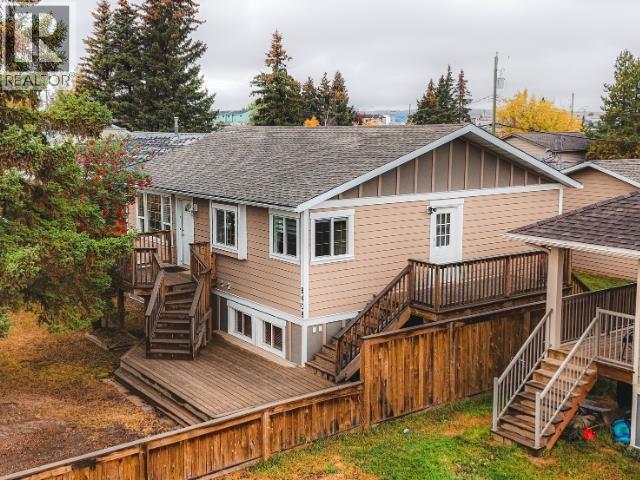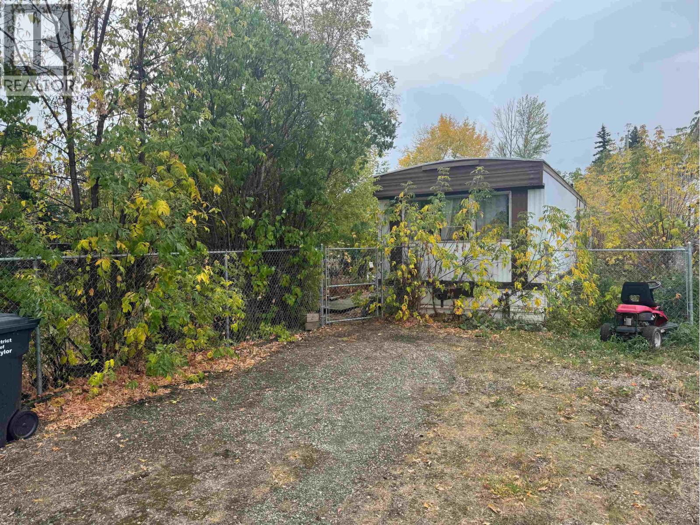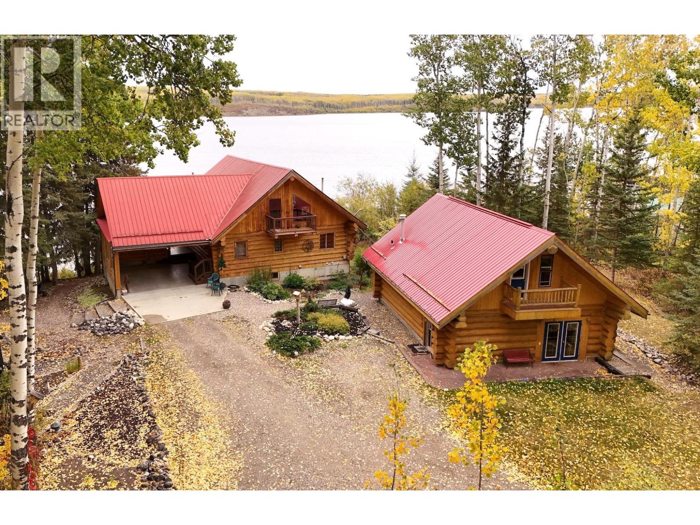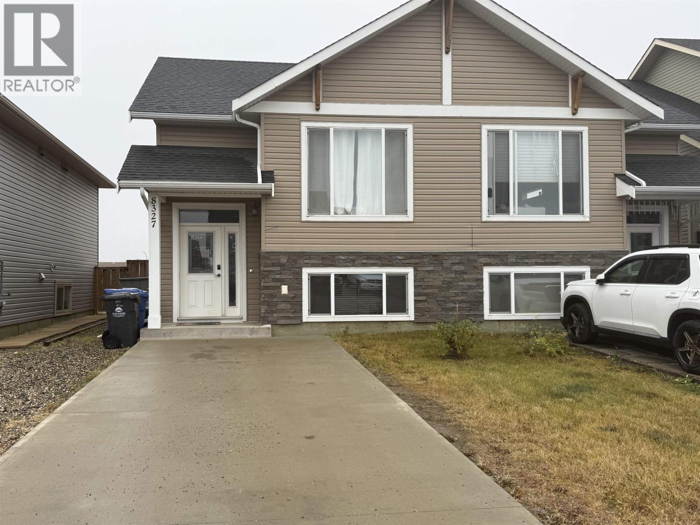- Houseful
- BC
- Fort St. John
- V1J
- 91 Avenue Unit 9004
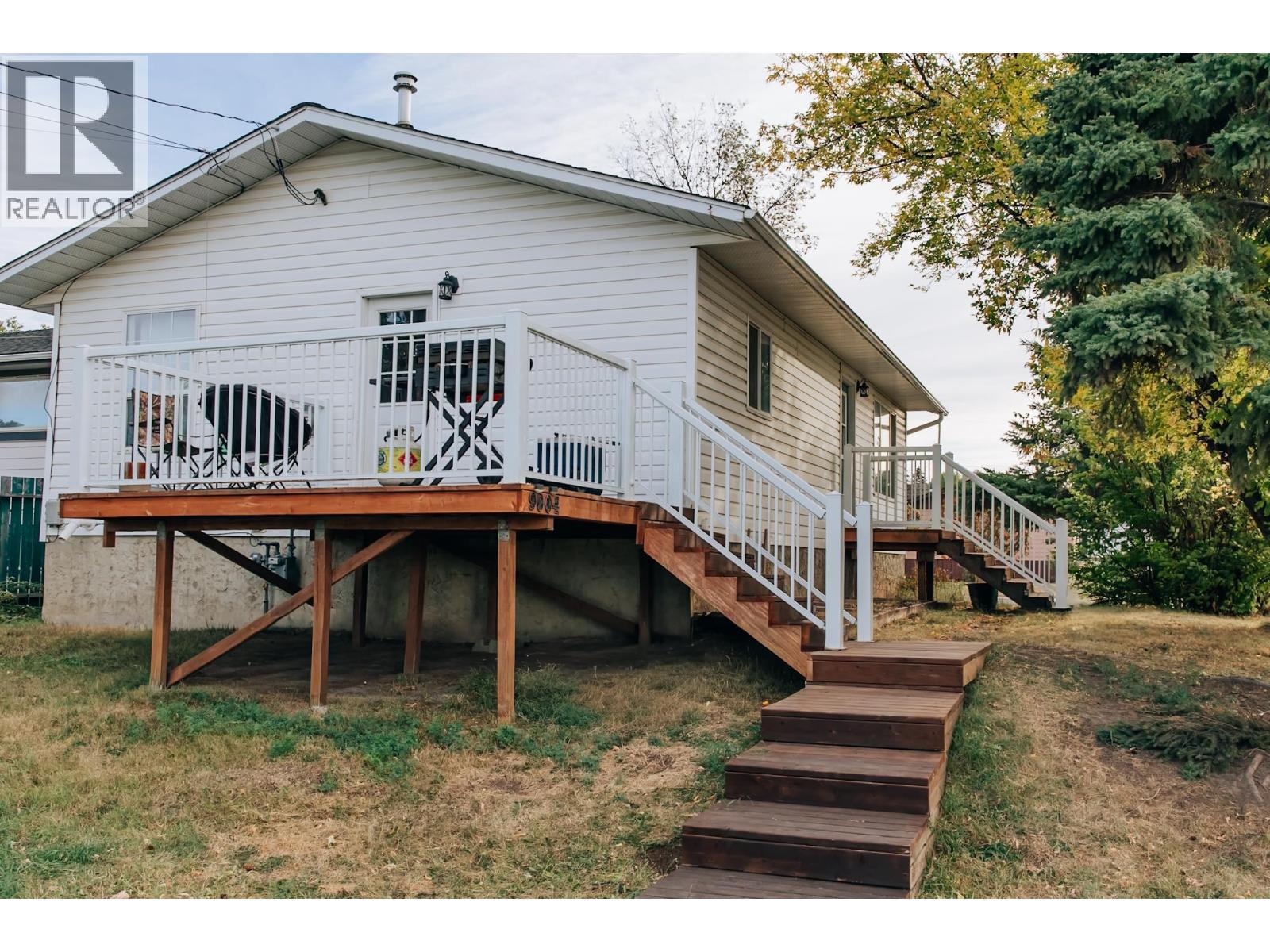
91 Avenue Unit 9004
91 Avenue Unit 9004
Highlights
Description
- Home value ($/Sqft)$202/Sqft
- Time on Housefulnew 15 hours
- Property typeSingle family
- Median school Score
- Year built1977
- Mortgage payment
* PREC - Personal Real Estate Corporation. Welcome to this spacious and inviting 5-bedroom, 2-bathroom home located just steps from beautiful Mathews Park. Perfect for families, this property offers a thoughtful layout with room for everyone to enjoy. The main floor features a bright, white modern kitchen with plenty of cabinet space, opening onto a generous dining area that’s ideal for hosting family dinners or gatherings. Just off the dining space, the cozy living room creates the perfect spot to unwind. Upstairs, you’ll find the primary bedroom and second bedroom, both comfortably sized. Downstairs offers incredible flexibility with three additional bedrooms, a second living room that’s perfect for movie nights or a kids’ hangout, plus a large storage room or playroom giving you plenty of space to grow. (id:63267)
Home overview
- Heat source Natural gas
- Heat type Forced air
- # total stories 2
- Roof Conventional
- # full baths 2
- # total bathrooms 2.0
- # of above grade bedrooms 5
- View City view
- Lot dimensions 7500
- Lot size (acres) 0.1762218
- Building size 1728
- Listing # R3055022
- Property sub type Single family residence
- Status Active
- Laundry 3.988m X 4.496m
Level: Basement - 3rd bedroom 3.505m X 3.429m
Level: Basement - Storage 3.988m X 2.159m
Level: Basement - Family room 4.039m X 4.572m
Level: Basement - 4th bedroom 3.073m X 3.454m
Level: Basement - 5th bedroom 3.48m X 3.404m
Level: Basement - Mudroom 1.219m X 2.311m
Level: Main - Primary bedroom 3.734m X 3.531m
Level: Main - Kitchen 4.496m X 2.159m
Level: Main - Dining room 3.124m X 4.293m
Level: Main - Other 2.896m X 2.489m
Level: Main - 2nd bedroom 2.591m X 3.531m
Level: Main - Living room 3.708m X 3.48m
Level: Main
- Listing source url Https://www.realtor.ca/real-estate/28947367/9004-91-avenue-fort-st-john
- Listing type identifier Idx

$-931
/ Month

