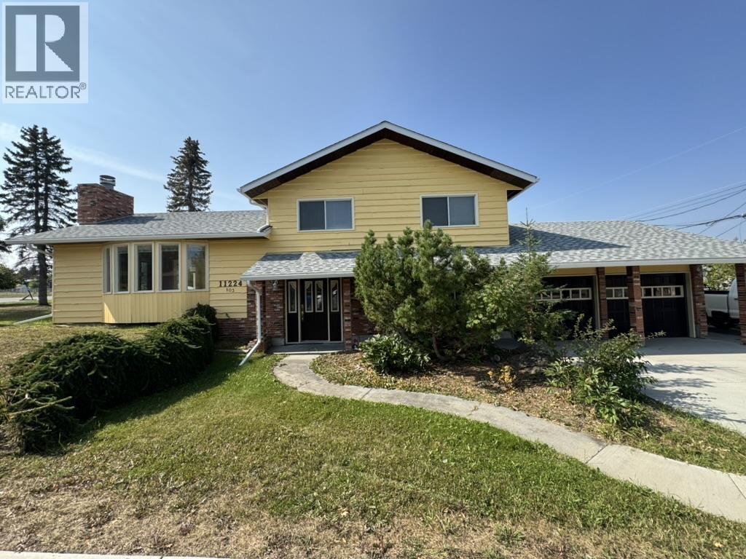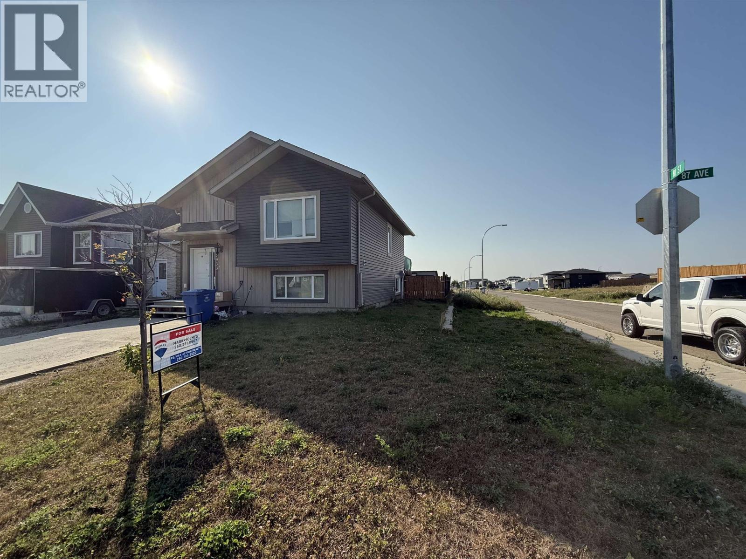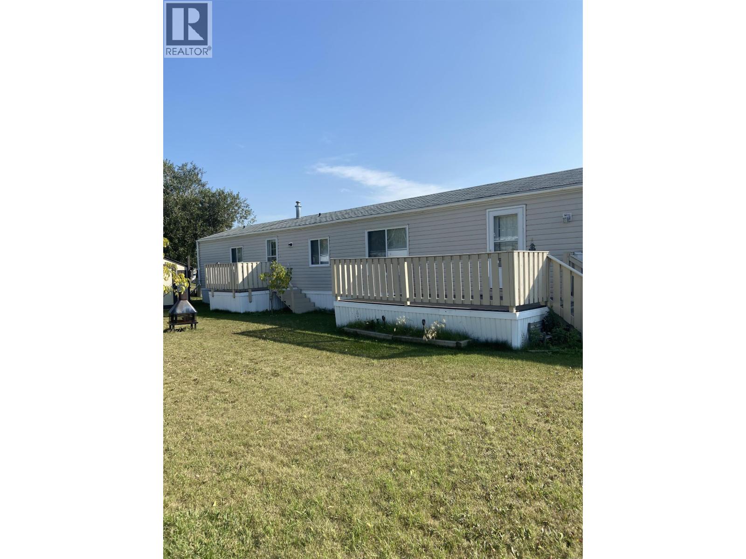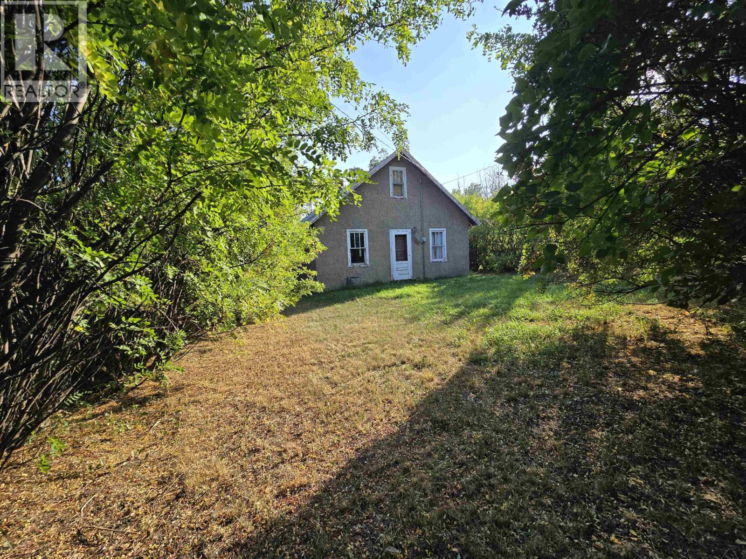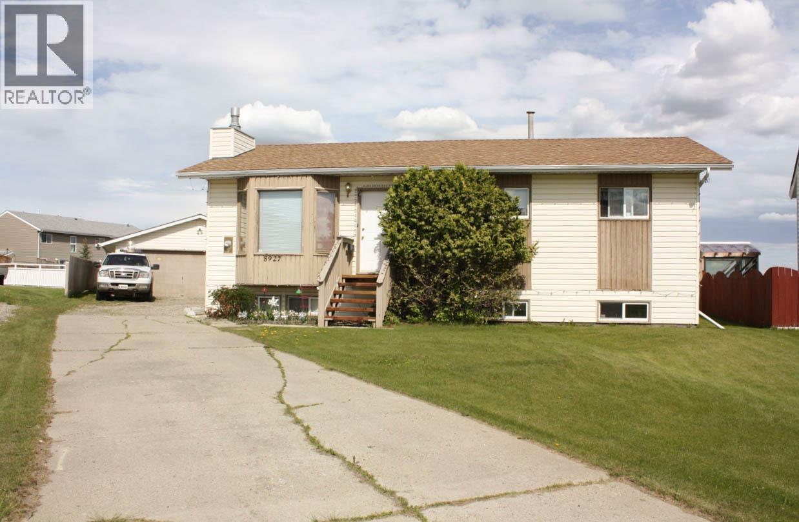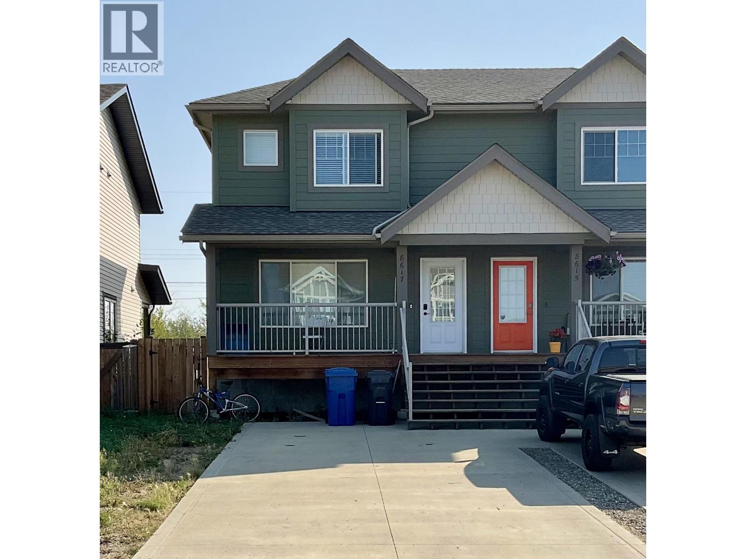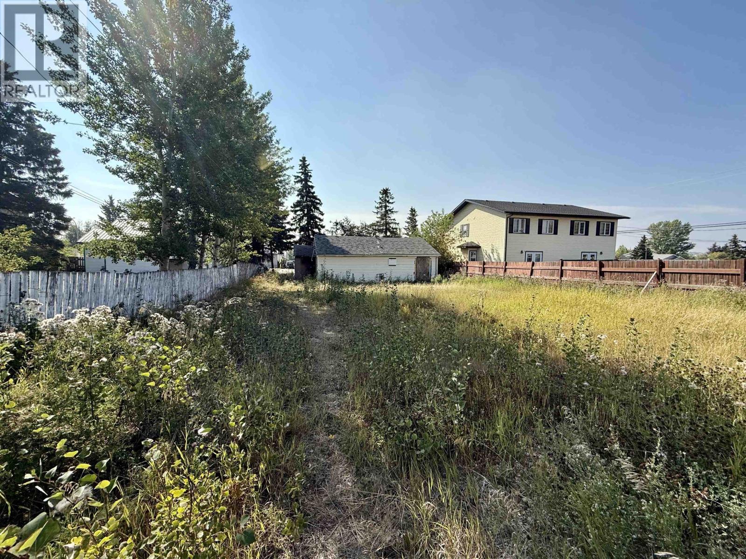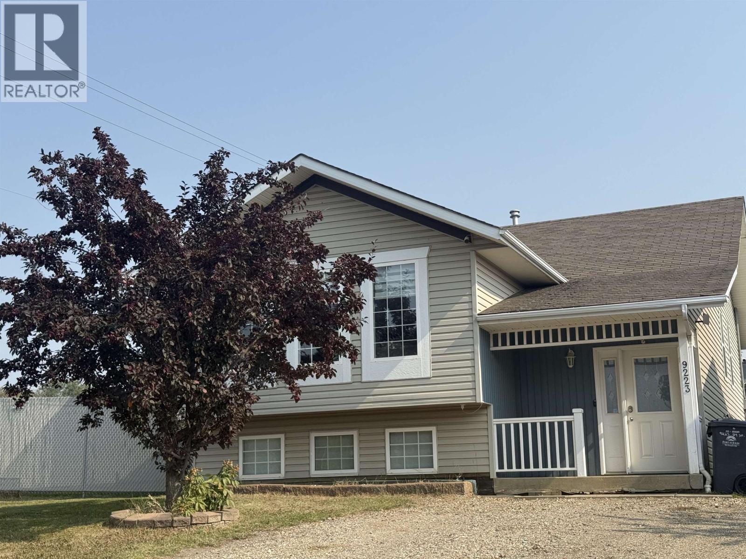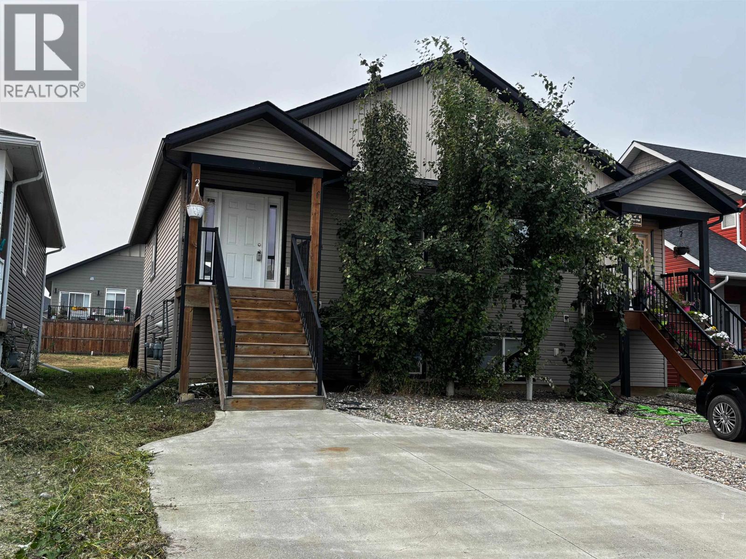- Houseful
- BC
- Fort St. John
- V1J
- 95 Street Unit 9516
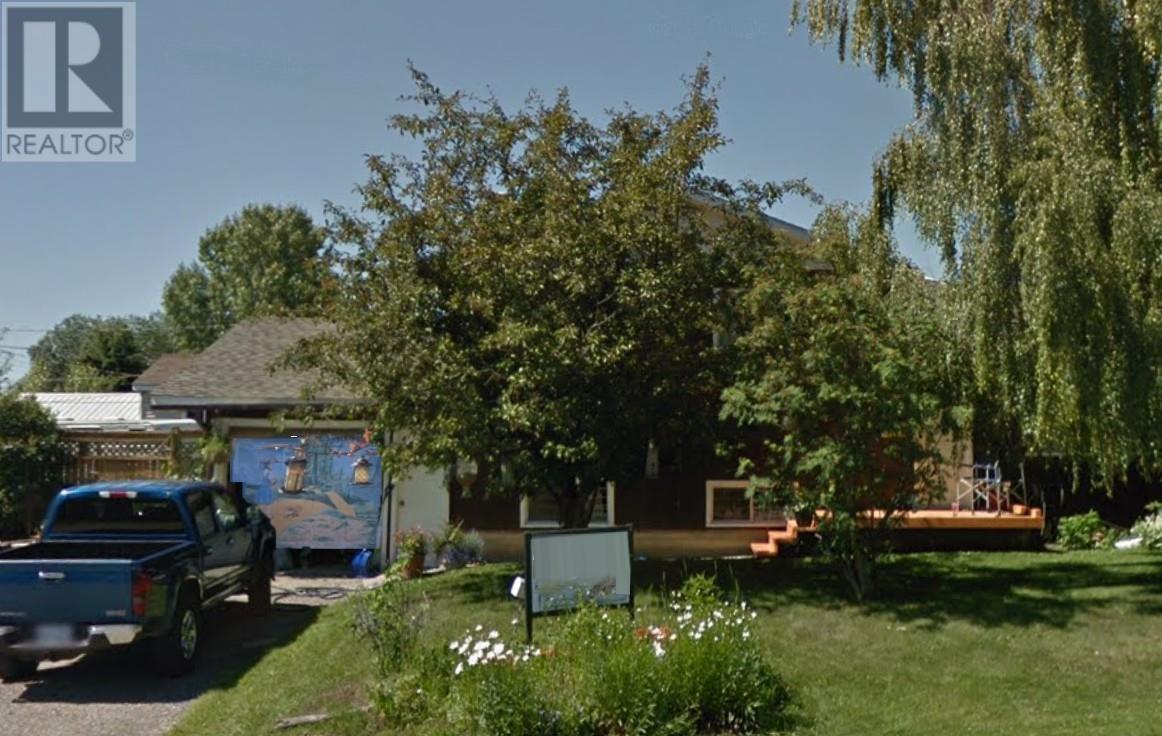
95 Street Unit 9516
95 Street Unit 9516
Highlights
Description
- Home value ($/Sqft)$152/Sqft
- Time on Houseful164 days
- Property typeSingle family
- Median school Score
- Year built1967
- Garage spaces1
- Mortgage payment
Start your home ownership or investment property journey with this three-bedroom, two-bathroom home with a single-attached garage. This three-level split-style home is located on a mature corner lot with one of the most beautiful apple trees in town. The main floor has an open-concept layout featuring the kitchen, dining room, & living room, as well as the kitchen having an oversized island. Patio doors off the dining room lead to a private sundeck where you can enjoy those beautiful summer days. The upper level has two bedrooms and a four-piece bathroom, and the lower level has one bedroom or nice-sized family room, & laundry. For the right buyer and with some upgrades, this home could be a really nice investment & an affordable family home. The yard has lots of extra parking and a shed. (id:55581)
Home overview
- Heat source Natural gas
- Heat type Forced air
- # total stories 3
- Roof Conventional
- # garage spaces 1
- Has garage (y/n) Yes
- # full baths 2
- # total bathrooms 2.0
- # of above grade bedrooms 2
- Has fireplace (y/n) Yes
- Lot dimensions 7511
- Lot size (acres) 0.17648026
- Building size 1575
- Listing # R2981789
- Property sub type Single family residence
- Status Active
- 2nd bedroom 2.896m X 2.54m
Level: Above - Primary bedroom 6.172m X 3.251m
Level: Above - Laundry 2.261m X 2.159m
Level: Basement - Recreational room / games room 2.972m X 5.817m
Level: Basement - Living room 4.75m X 5.613m
Level: Main - Kitchen 4.75m X 2.769m
Level: Main - Dining room 2.464m X 2.769m
Level: Main
- Listing source url Https://www.realtor.ca/real-estate/28071657/9516-95-street-fort-st-john
- Listing type identifier Idx

$-640
/ Month

