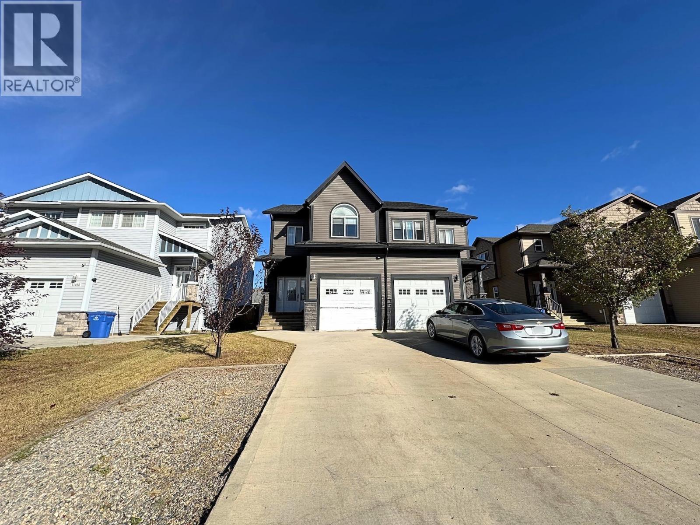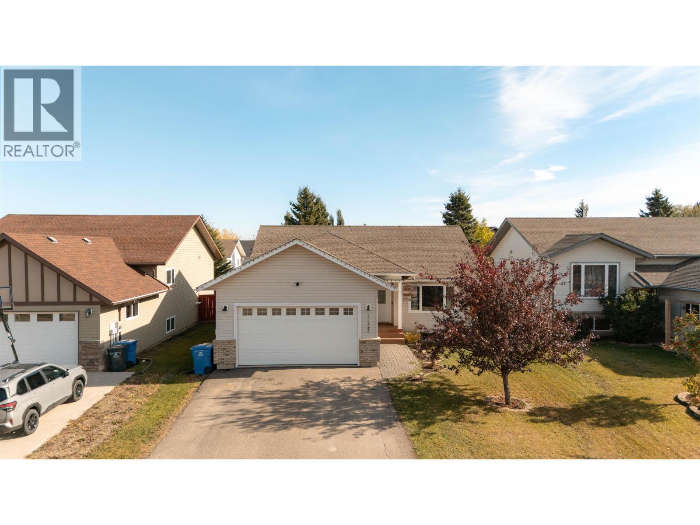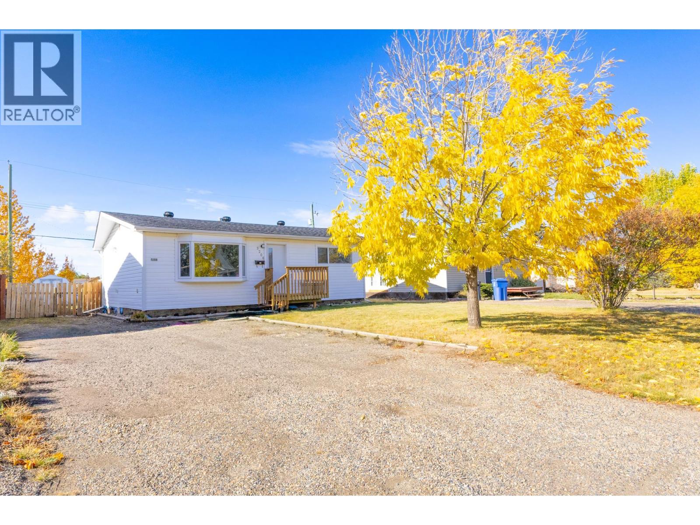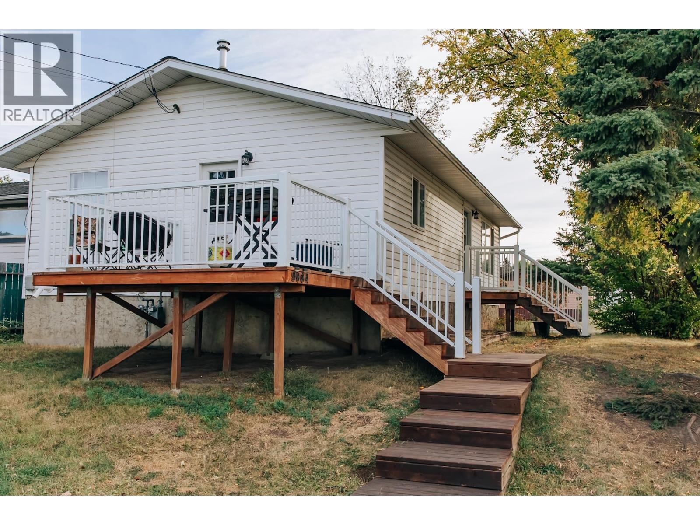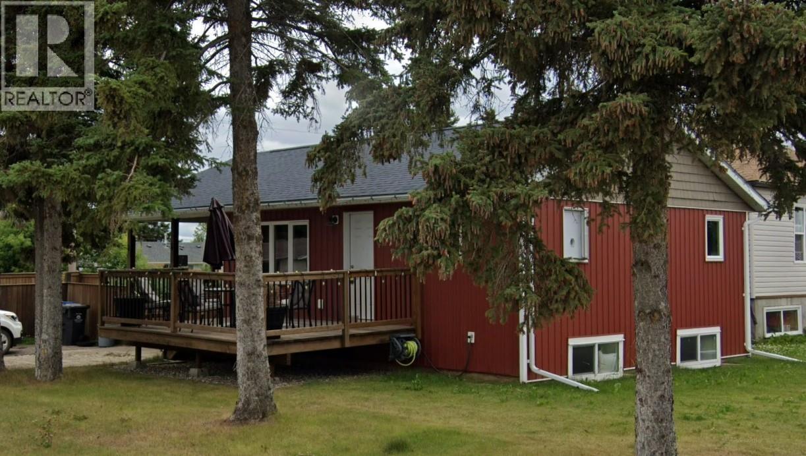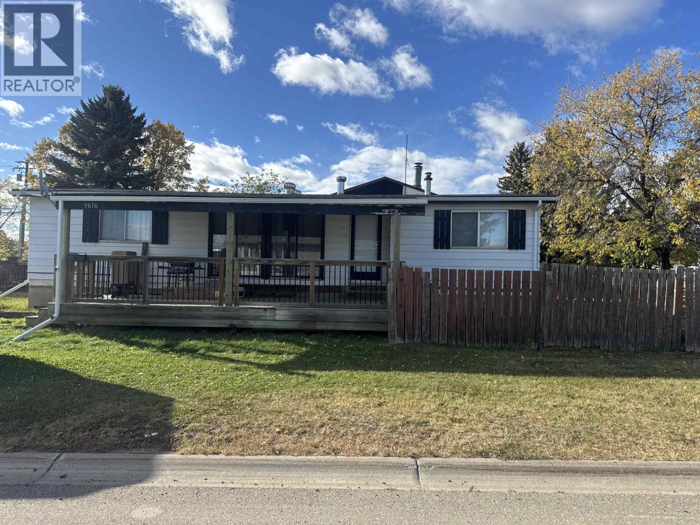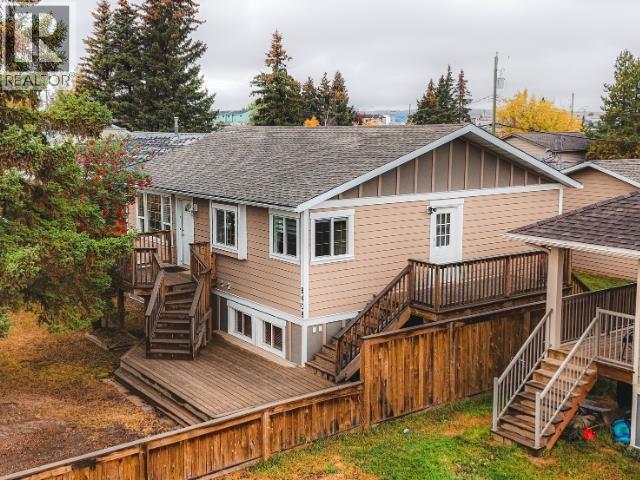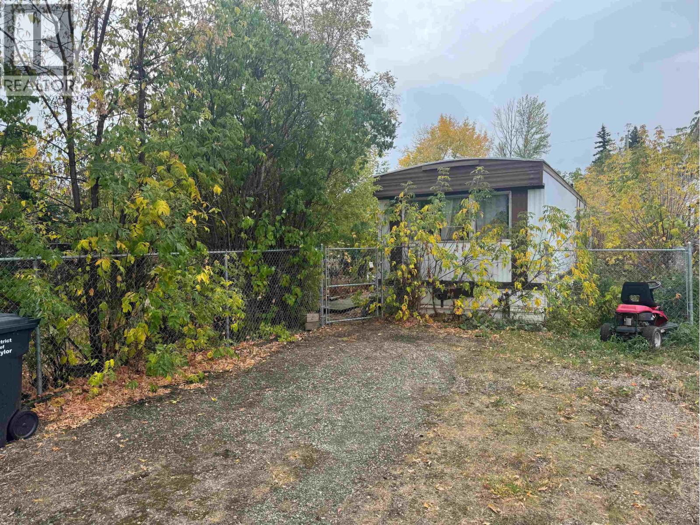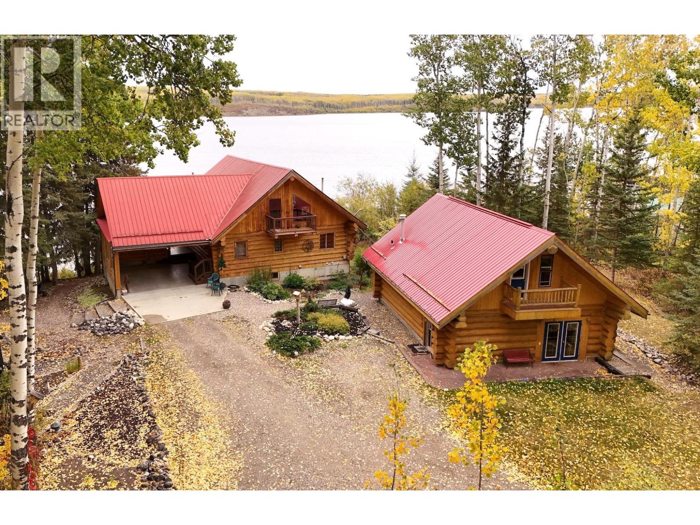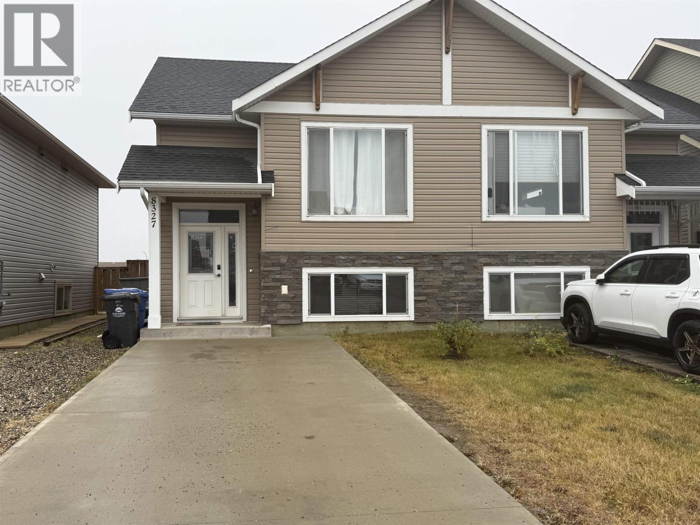- Houseful
- BC
- Fort St. John
- V1J
- 96 Avenue Unit 8819 #a
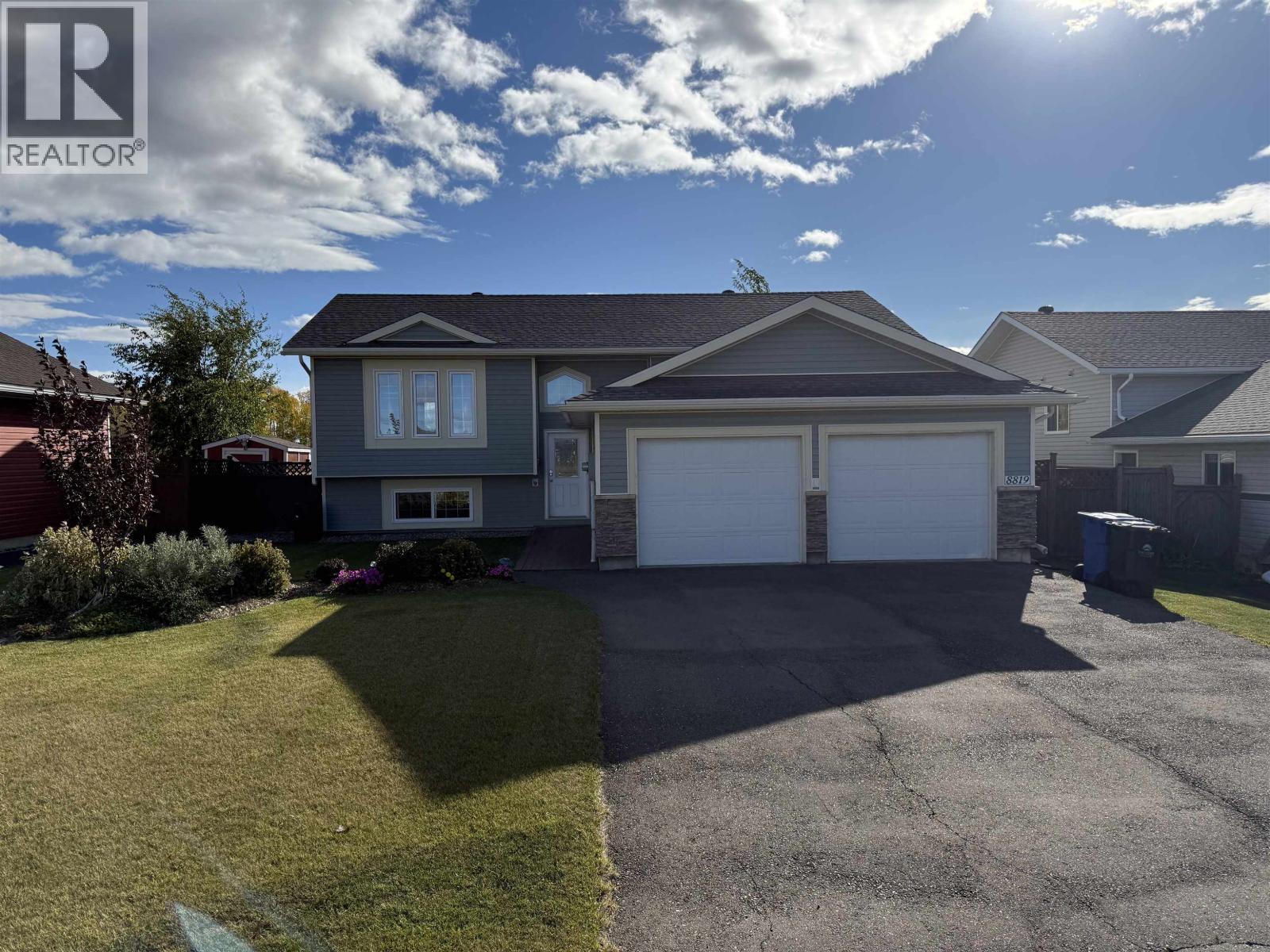
96 Avenue Unit 8819 #a
96 Avenue Unit 8819 #a
Highlights
Description
- Home value ($/Sqft)$210/Sqft
- Time on Housefulnew 9 hours
- Property typeSingle family
- Median school Score
- Year built2005
- Garage spaces2
- Mortgage payment
Welcome to this well-maintained 4-bedroom, 3-bathroom home built in 2005, perfectly located in Camarlo Park II. From the moment you step inside, you'll notice the quality finishing throughout - maple cabinets, solid hardwood maple flooring, and a warm gas fireplace that creates a cozy atmosphere in the living room. The main level features an extra-large primary suite complete with a full ensuite and his & her closets, plus spacious bedrooms for family or guests. Downstairs, the fully finished basement offers 2 more bedrooms, a full bathroom, and a large rec room-ideal for entertaining or relaxing. Step outside to enjoy the fully fenced and landscaped backyard. Sip your morning coffee on the back deck while taking in the beautiful views of the Rocky Mountains. (id:63267)
Home overview
- Heat source Natural gas
- Heat type Forced air
- # total stories 2
- Roof Conventional
- # garage spaces 2
- Has garage (y/n) Yes
- # full baths 3
- # total bathrooms 3.0
- # of above grade bedrooms 4
- Has fireplace (y/n) Yes
- Lot dimensions 6000
- Lot size (acres) 0.14097744
- Building size 2480
- Listing # R3055162
- Property sub type Single family residence
- Status Active
- 4th bedroom 3.785m X 3.251m
Level: Lower - Steam room 1.829m X 2.743m
Level: Lower - Recreational room / games room 4.572m X 7.772m
Level: Lower - 3rd bedroom 3.785m X 3.505m
Level: Lower - Living room 4.572m X 4.877m
Level: Main - Kitchen 7.315m X 3.353m
Level: Main - Primary bedroom 3.048m X 7.62m
Level: Main - 2nd bedroom 3.353m X 2.743m
Level: Main
- Listing source url Https://www.realtor.ca/real-estate/28949378/8819-96a-avenue-fort-st-john
- Listing type identifier Idx

$-1,386
/ Month

