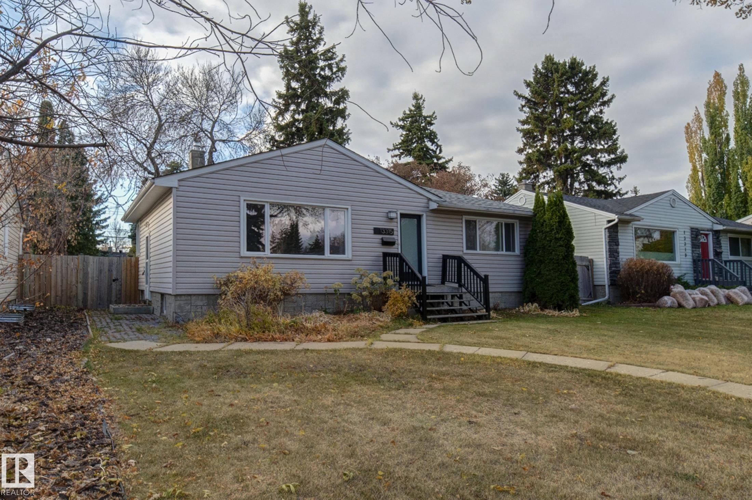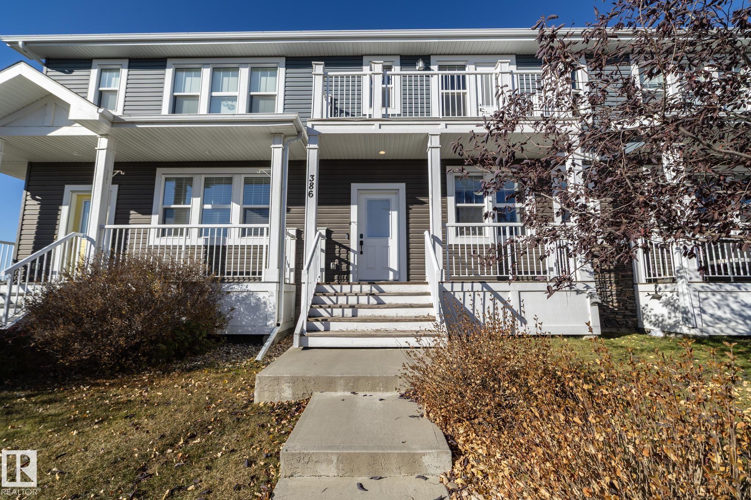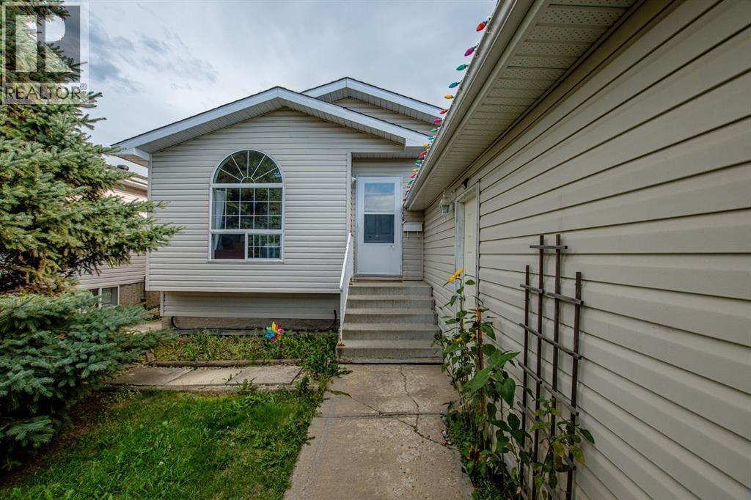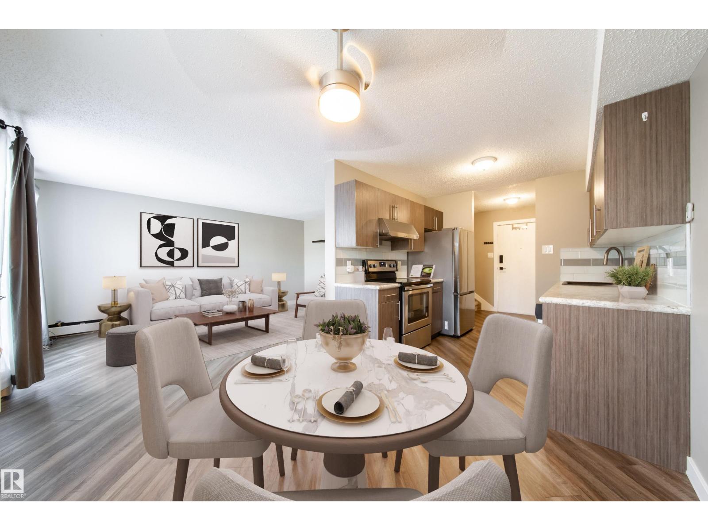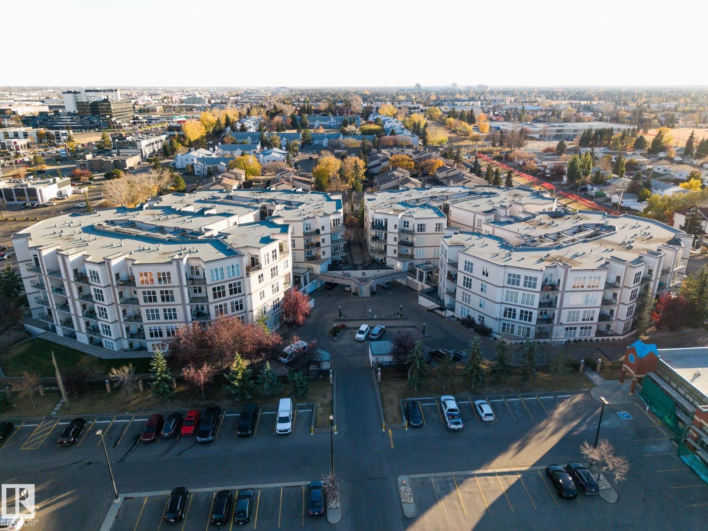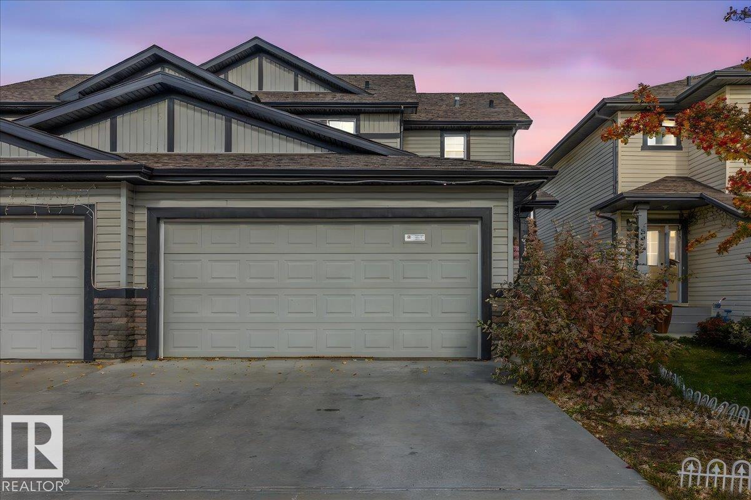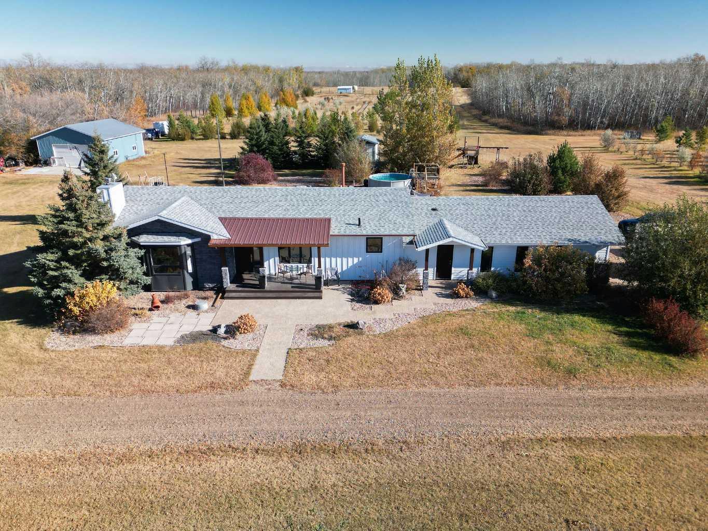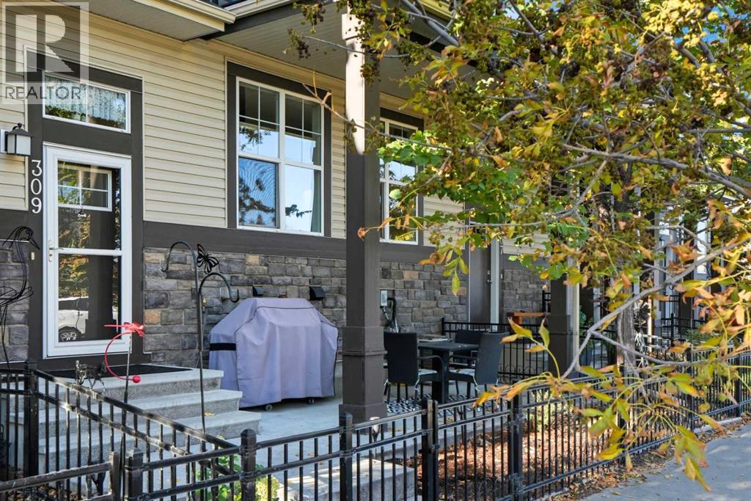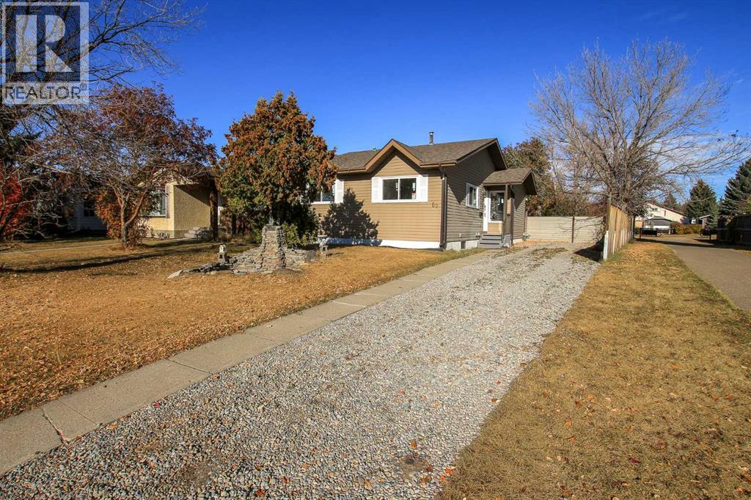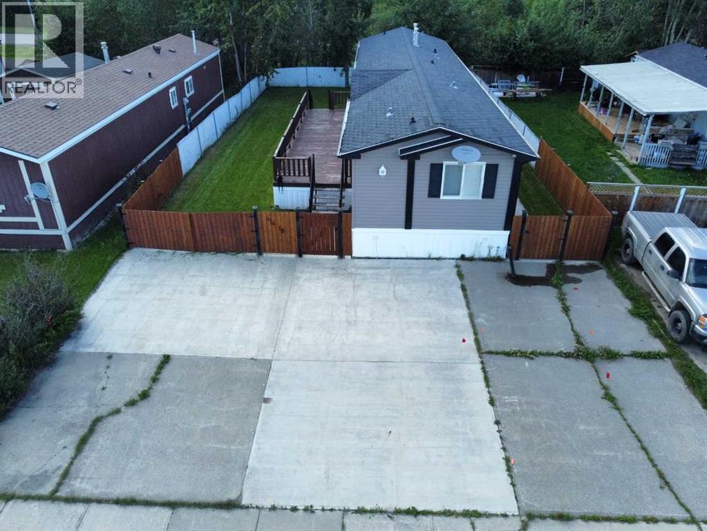
Highlights
Description
- Home value ($/Sqft)$134/Sqft
- Time on Houseful105 days
- Property typeSingle family
- StyleMobile home
- Median school Score
- Lot size5,227 Sqft
- Year built2008
- Mortgage payment
This beautiful home boasts excellent curb appeal and a spacious three-car concrete parking pad, along with an RV gate leading into the yard from the driveway. The property is fully enclosed with a privacy fence from the street and backs onto a serene greenbelt, offering a gate for easy trail access. Conveniently located close to a golf course and school, this home is perfectly situated for both leisure and education.Inside, the home features three bedrooms with the primary suite located at one end of the house. The primary bedroom includes an extra-large ensuite complete with a linen closet and a full-length closet that spans the width of the room. The other two bedrooms are situated at the opposite end, adjacent to a four-piece main bathroom.The interior showcases laminate flooring throughout and an open-concept kitchen and living room. The kitchen is equipped with a breakfast bar, motion-sensing under-cabinet lighting, a double-door fridge with a bottom-shelf freezer, and plenty of cabinet space. Garden doors off the kitchen lead to a deck, perfect for outdoor dining and relaxation. Additionally, there is a pantry room and a back entry mudroom with space for a deep freeze.The home Is built on 18 6-inch steel pilings, with insulated under-home plumbing. It also features two separate front circuits for plug-ins and a new chimney on the furnace, along with an updated circuit board installed in 2022.This home is ideal for those seeking comfort, convenience, and a touch of nature, all within a beautifully maintained property. (id:63267)
Home overview
- Cooling None
- Heat type Forced air
- # total stories 1
- Fencing Fence
- # parking spaces 3
- # full baths 2
- # total bathrooms 2.0
- # of above grade bedrooms 3
- Flooring Linoleum
- Community features Golf course development, lake privileges, fishing
- Directions 2147216
- Lot desc Landscaped, lawn
- Lot dimensions 0.12
- Lot size (acres) 0.12
- Building size 1194
- Listing # A2238259
- Property sub type Single family residence
- Status Active
- Pantry 1.396m X 0.863m
Level: Main - Bedroom 3.429m X 2.795m
Level: Main - Bathroom (# of pieces - 3) 1.548m X 4.471m
Level: Main - Bathroom (# of pieces - 4) 2.591m X 1.6m
Level: Main - Living room 4.319m X 4.496m
Level: Main - Primary bedroom 3.734m X 3.938m
Level: Main - Laundry 2.463m X 2.158m
Level: Main - Kitchen 4.292m X 2.262m
Level: Main - Dining room 4.292m X 2.262m
Level: Main - Bedroom 2.463m X 2.768m
Level: Main - Foyer 3.328m X 1.652m
Level: Main
- Listing source url Https://www.realtor.ca/real-estate/28579513/414-10-street-fox-creek
- Listing type identifier Idx

$-427
/ Month



