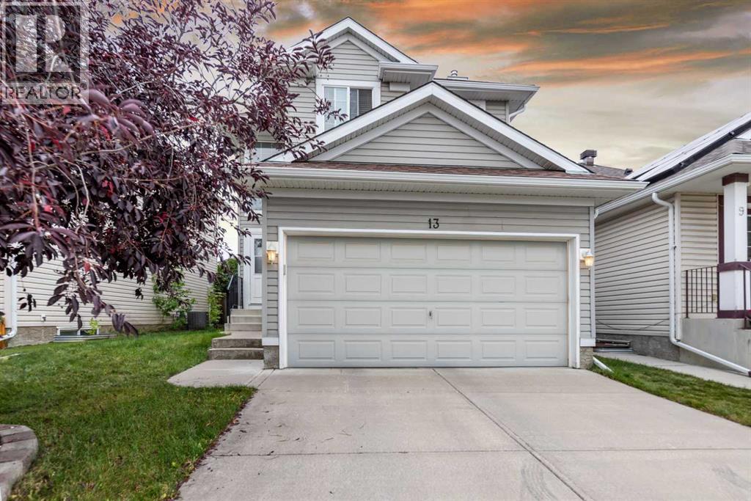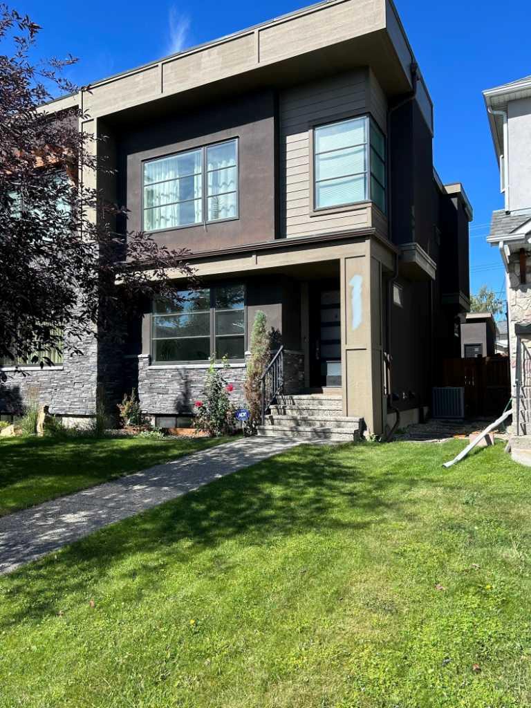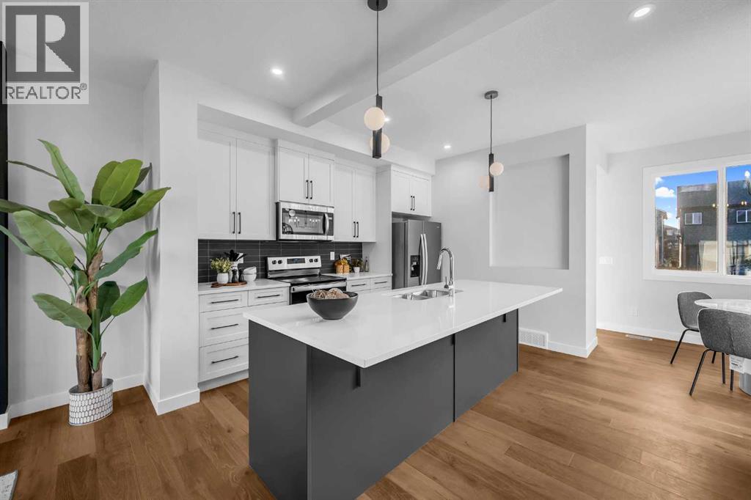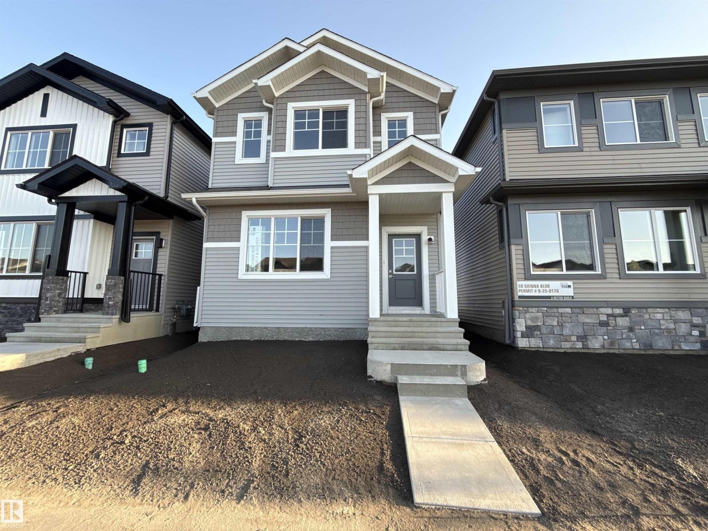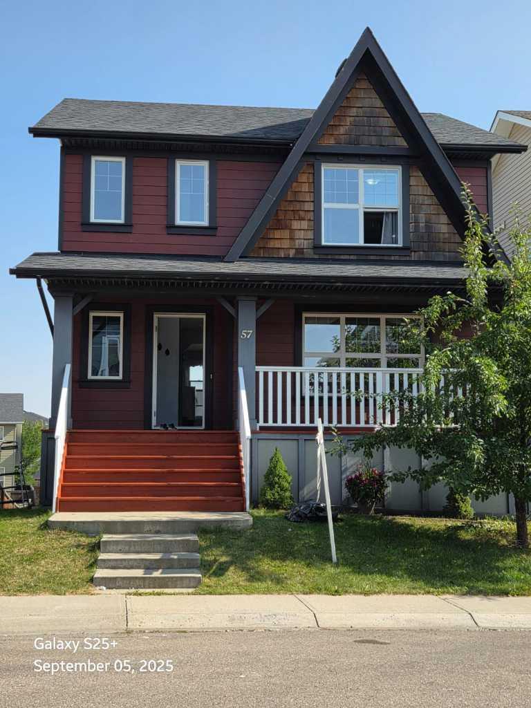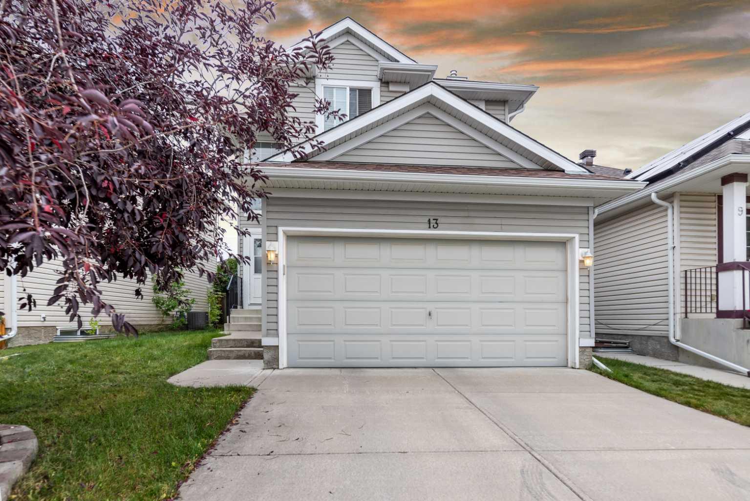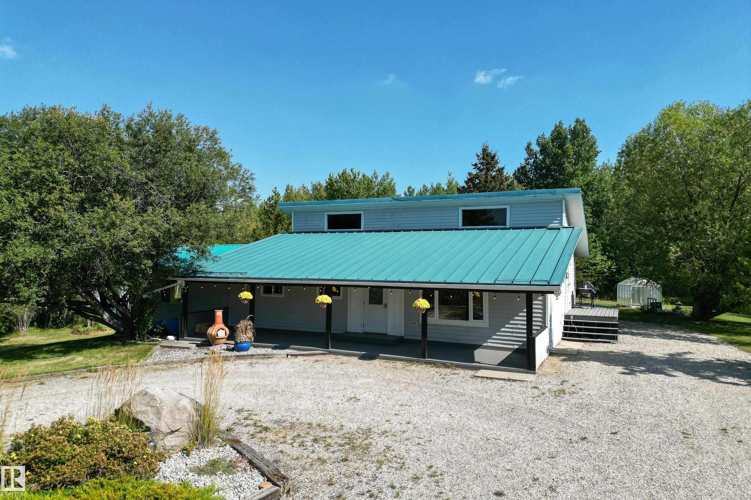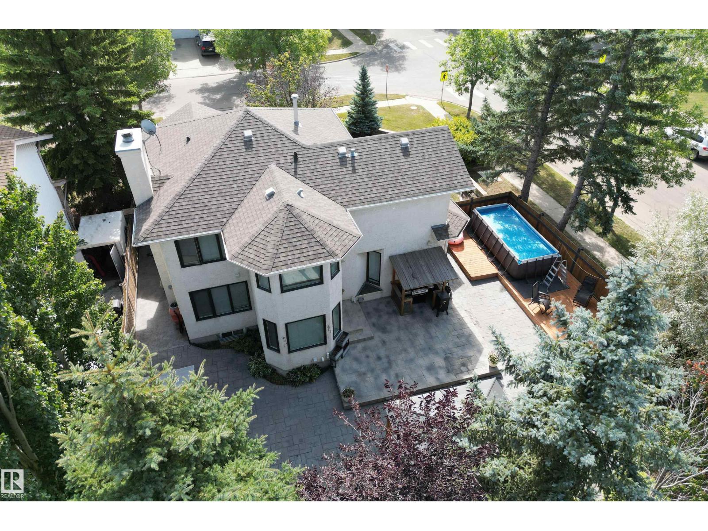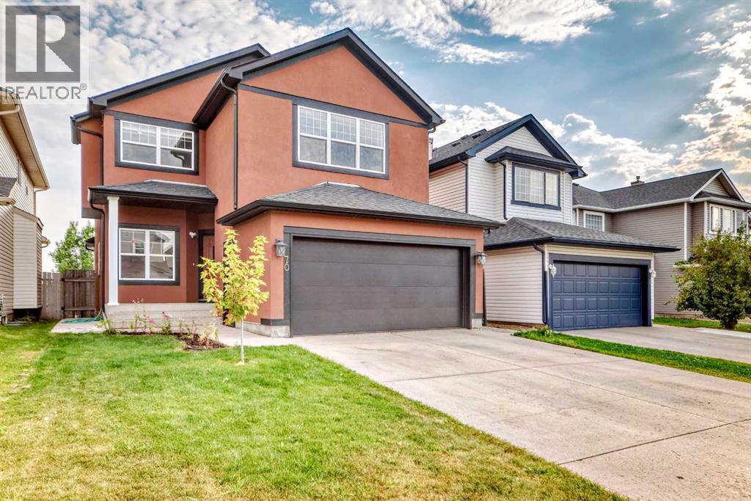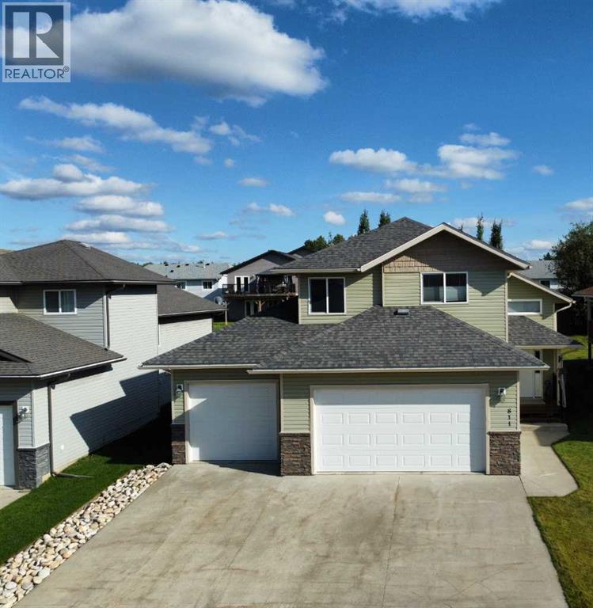
Highlights
Description
- Home value ($/Sqft)$276/Sqft
- Time on Houseful20 days
- Property typeSingle family
- StyleBi-level
- Median school Score
- Lot size6,970 Sqft
- Year built2012
- Garage spaces3
- Mortgage payment
Welcome to this beautifully designed modified bi-level home, built in 2012 and thoughtfully crafted for both functionality and style. Step into the large, welcoming entryway that sets the tone for the generous living spaces throughout.The main floor features a chef’s dream kitchen, complete with stainless steel appliances, a double-door fridge, double sinks in the island, and a walk-in pantry. The adjoining dining room opens onto a large rear deck—perfect for entertaining or enjoying quiet evenings outdoors. A cozy living room and two spacious bedrooms share a well-appointed 4-piece bathroom.Above the garage, you'll find the private primary retreat, boasting a large walk-in closet and a luxurious 4-piece ensuite with a corner soaking tub—your personal sanctuary.The fully finished basement offers a massive rec room, an additional large bedroom, a second bedroom or office space, another 4-piece bathroom, and a laundry/utility room. Clever storage solutions, including ample space under the stairs, keep everything organized.Comfort is key with in-floor heating, central vac, on-demand hot water, and a water conditioner system—all enhancing your everyday living experience.This home blends modern amenities with spacious design, making it the perfect place to settle in and make memories. (id:63267)
Home overview
- Cooling None
- Heat type Central heating, in floor heating
- # total stories 2
- Construction materials Poured concrete, wood frame
- Fencing Not fenced
- # garage spaces 3
- # parking spaces 6
- Has garage (y/n) Yes
- # full baths 3
- # total bathrooms 3.0
- # of above grade bedrooms 4
- Flooring Carpeted, hardwood, laminate, linoleum
- Community features Golf course development, lake privileges, fishing
- Directions 2156404
- Lot dimensions 0.16
- Lot size (acres) 0.16
- Building size 1667
- Listing # A2248940
- Property sub type Single family residence
- Status Active
- Other 2.768m X 1.472m
Level: 2nd - Primary bedroom 3.581m X 4.596m
Level: 2nd - Bathroom (# of pieces - 4) 2.768m X 3.024m
Level: 2nd - Recreational room / games room 5.715m X 5.892m
Level: Basement - Bedroom 5.206m X 4.749m
Level: Basement - Furnace 4.7m X 2.643m
Level: Basement - Bathroom (# of pieces - 4) 3.048m X 1.448m
Level: Basement - Office 3.557m X 2.49m
Level: Basement - Living room 5.31m X 4.191m
Level: Main - Dining room 3.658m X 2.92m
Level: Main - Bedroom 3.682m X 2.691m
Level: Main - Kitchen 5.462m X 3.353m
Level: Main - Bedroom 4.292m X 2.972m
Level: Main - Bathroom (# of pieces - 4) 2.719m X 1.6m
Level: Main
- Listing source url Https://www.realtor.ca/real-estate/28742499/811-10-street-fox-creek
- Listing type identifier Idx

$-1,227
/ Month



