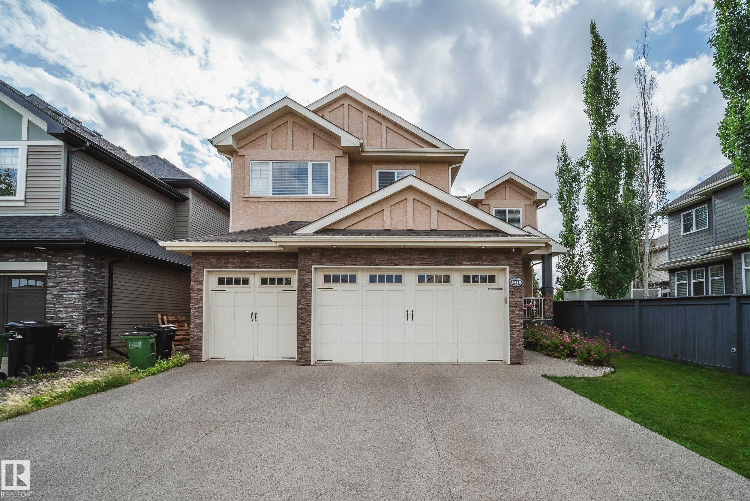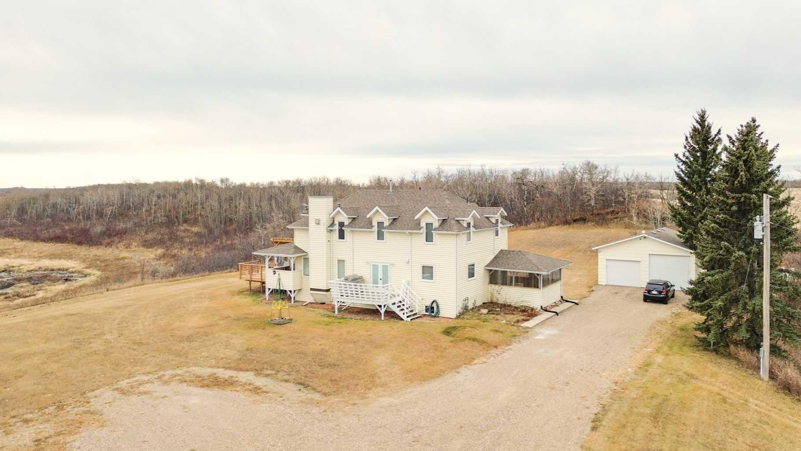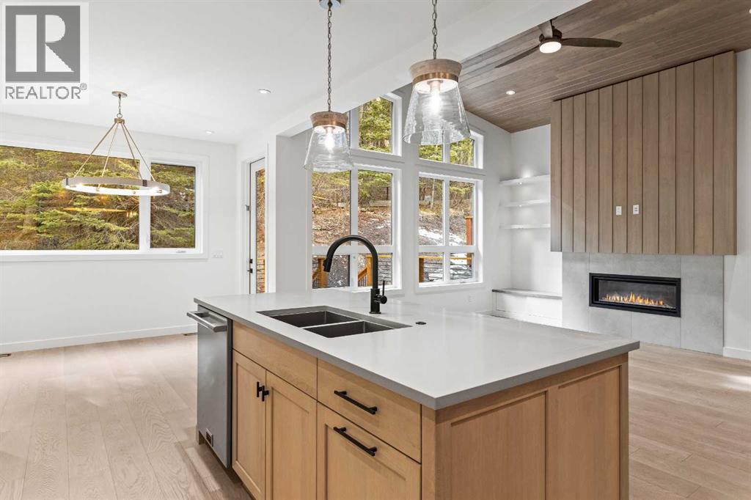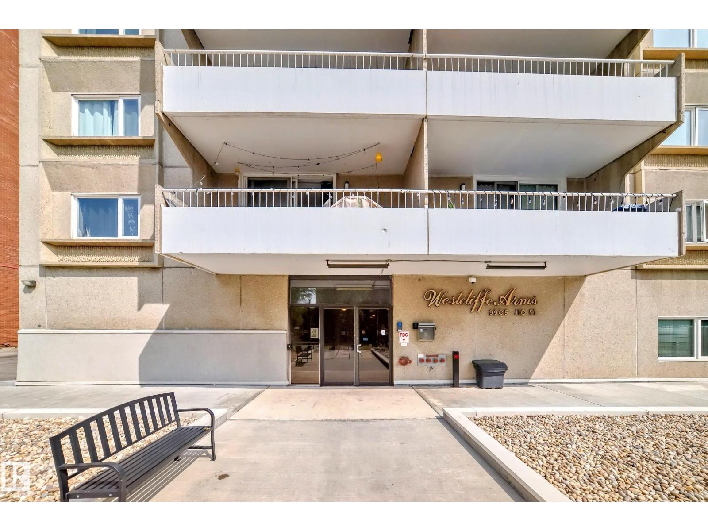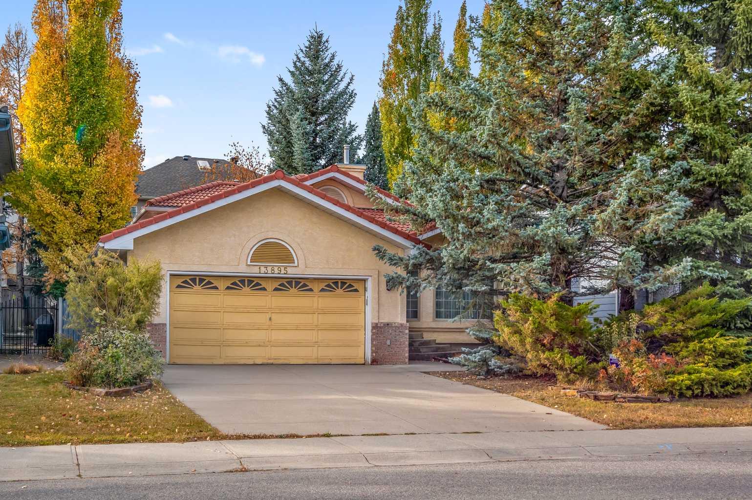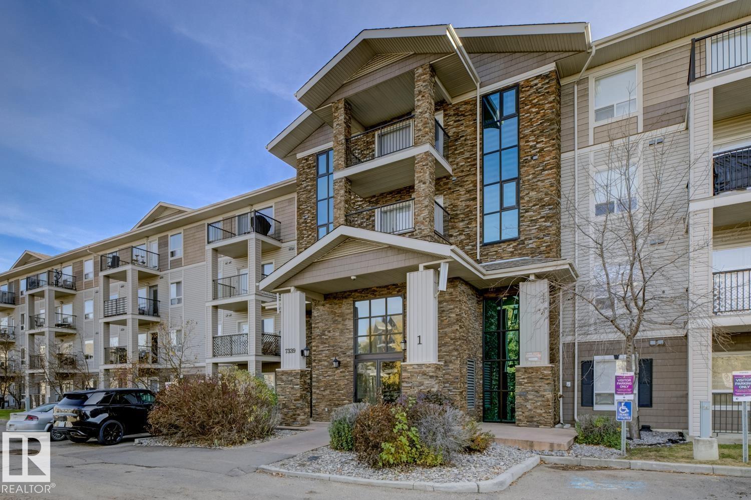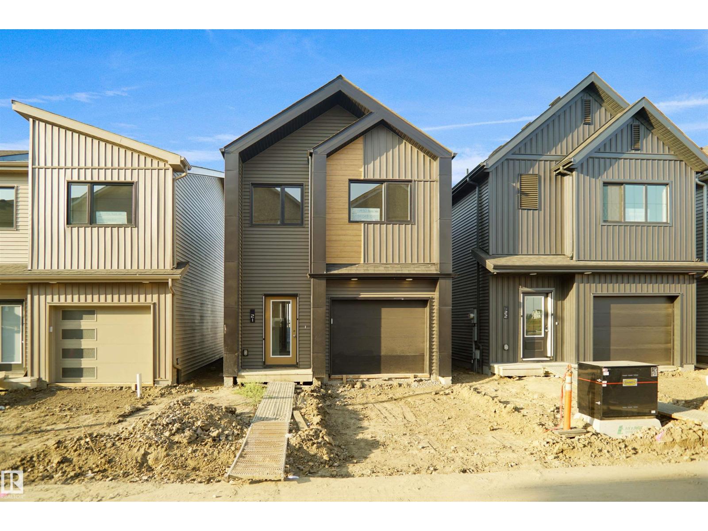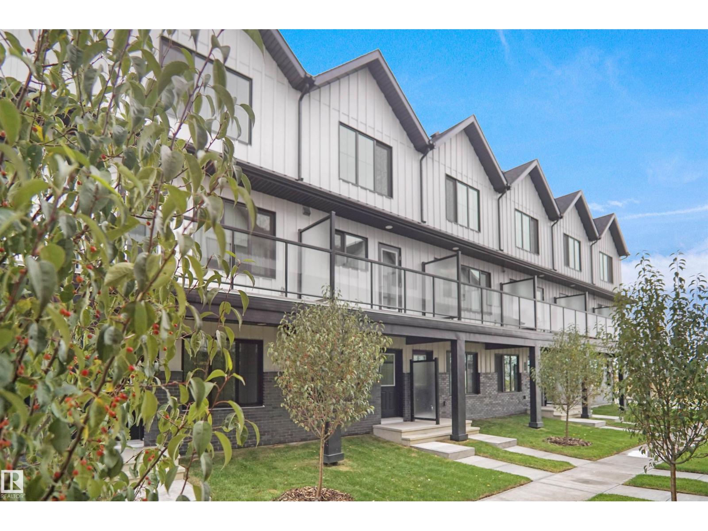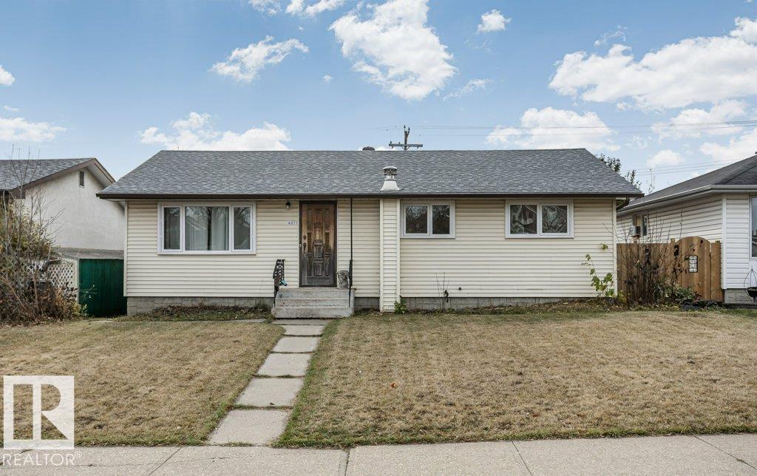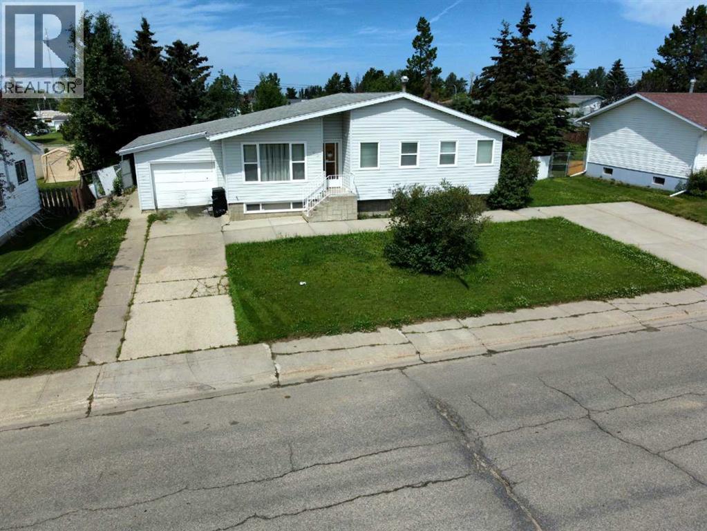
Highlights
Description
- Home value ($/Sqft)$214/Sqft
- Time on Houseful24 days
- Property typeSingle family
- StyleBungalow
- Median school Score
- Lot size10,454 Sqft
- Year built1970
- Garage spaces1
- Mortgage payment
Beautifully renovated bungalow in a fantastic location! This home boasts a newly renovated 4-piece main bath, 3 bedrooms on the main floor, open living room and dining room with partial open kitchen, and an accent wall in the dining room. The kitchen features newer appliances, butcher block countertops, and a deep farmhouse style sink.The primary bedroom is generously sized, and each room has large closets with organizers. All windows throughout the home have been upgraded to newer models.In the basement, you’ll find a huge rec room, a 4th large bedroom with a renovated 3-piece ensuite, and a gigantic laundry/utility/storage room. There’s even a little open office area that could function as a basement bar! The home also comes equipped with central vac, and the electrical wiring has been upgraded to current standards.All renovations have been completed within the last 2-3 years, so everything is fresh and up-to-date. The garage even has a loft for extra storage space. The backyard is a great size and is fully fenced, with an 8 ft x 10 ft shed and a huge firepit for outdoor entertaining.With 2 driveways, including an RV gate on the second driveway leading to the backyard, parking is never an issue. The home is conveniently located just 2 blocks from a splash park and 2 blocks from a recreation center. Don’t miss out on this incredible opportunity to own a move-in ready home. (id:63267)
Home overview
- Cooling None
- Heat source Natural gas
- Heat type Forced air
- Sewer/ septic Municipal sewage system
- # total stories 1
- Construction materials Poured concrete, wood frame
- Fencing Fence
- # garage spaces 1
- # parking spaces 6
- Has garage (y/n) Yes
- # full baths 2
- # total bathrooms 2.0
- # of above grade bedrooms 4
- Flooring Carpeted, laminate, linoleum, vinyl plank
- Community features Golf course development, lake privileges, fishing
- Directions 2147216
- Lot desc Landscaped, lawn
- Lot dimensions 0.24
- Lot size (acres) 0.24
- Building size 1215
- Listing # A2263460
- Property sub type Single family residence
- Status Active
- Recreational room / games room 7.391m X 7.9m
Level: Basement - Bedroom 4.063m X 3.149m
Level: Basement - Bathroom (# of pieces - 3) Measurements not available
Level: Basement - Furnace Measurements not available
Level: Basement - Other 6.072m X 3.53m
Level: Main - Primary bedroom 4.063m X 4.039m
Level: Main - Bathroom (# of pieces - 4) Measurements not available
Level: Main - Bedroom 3.481m X 2.972m
Level: Main - Living room 4.624m X 3.734m
Level: Main - Bedroom 3.481m X 2.972m
Level: Main
- Listing source url Https://www.realtor.ca/real-estate/28972832/300-hammond-drive-fox-creek
- Listing type identifier Idx

$-693
/ Month

