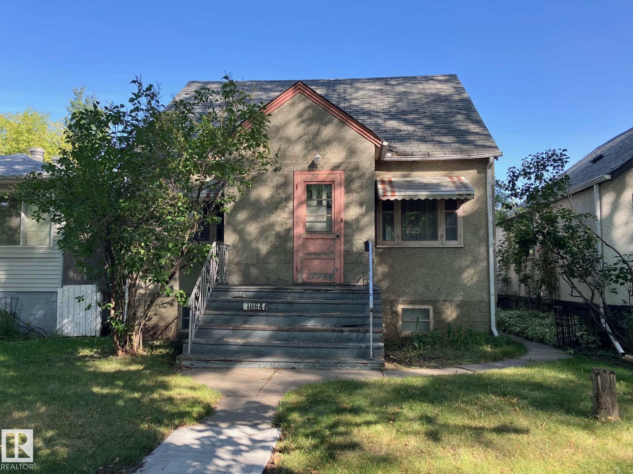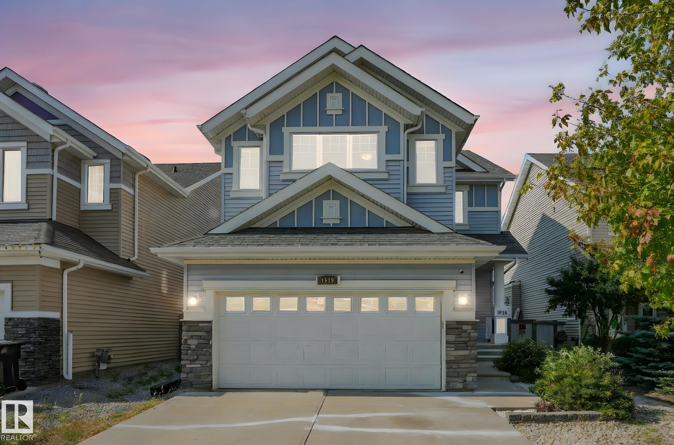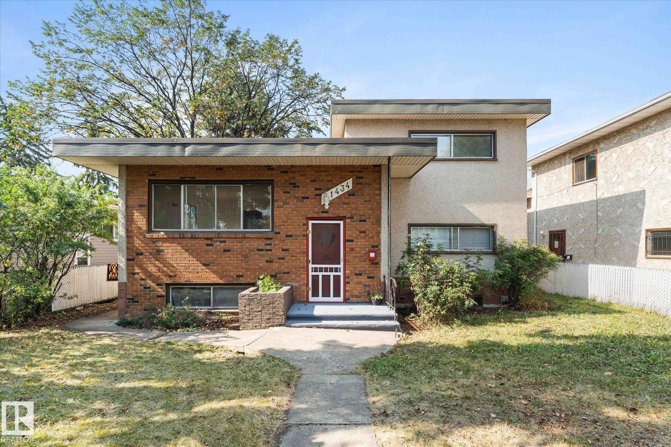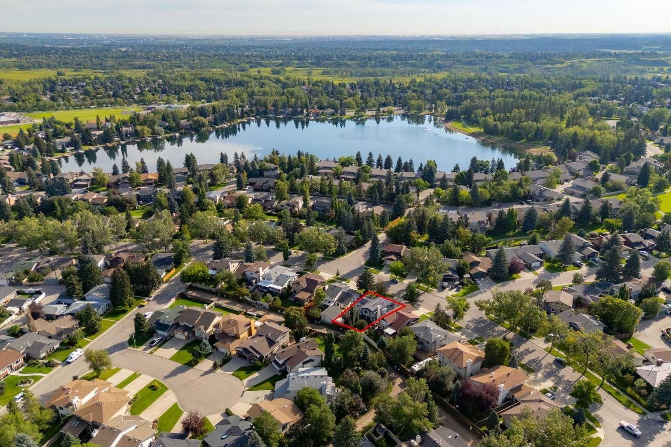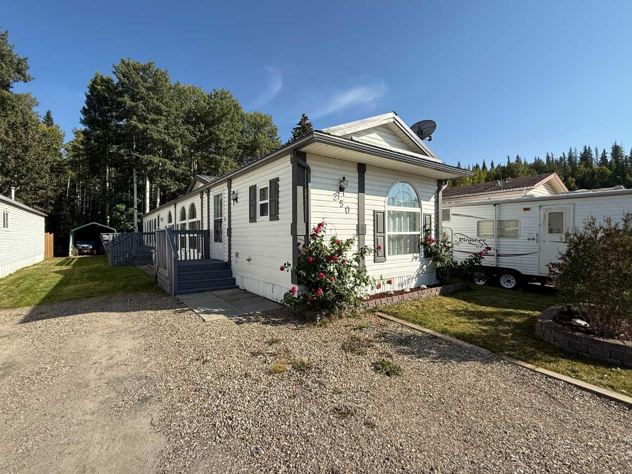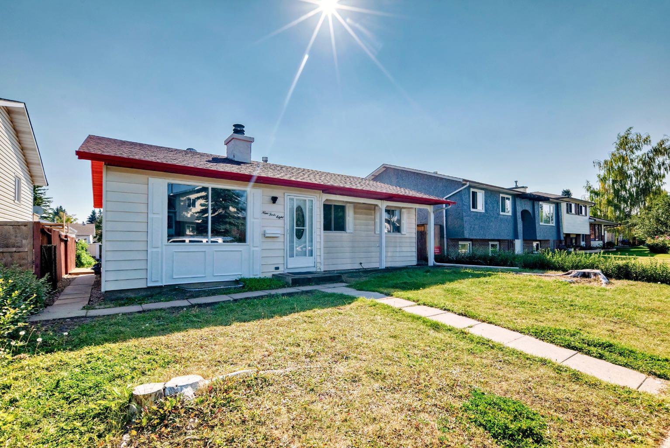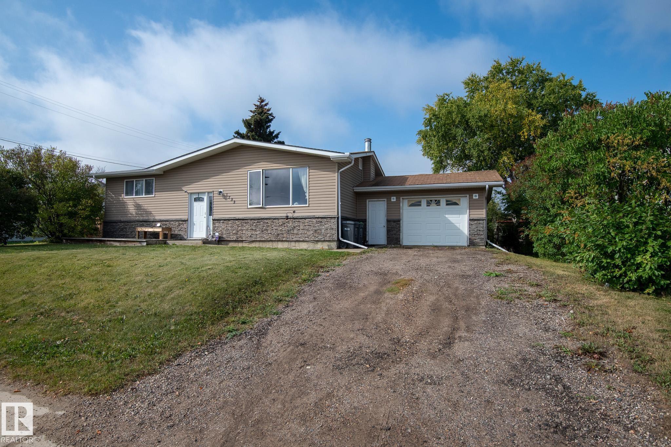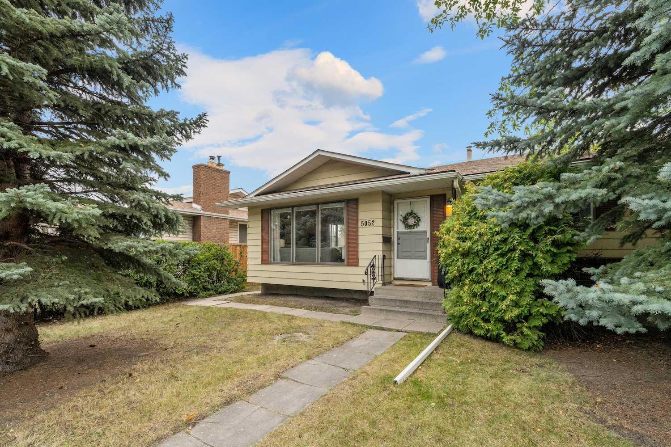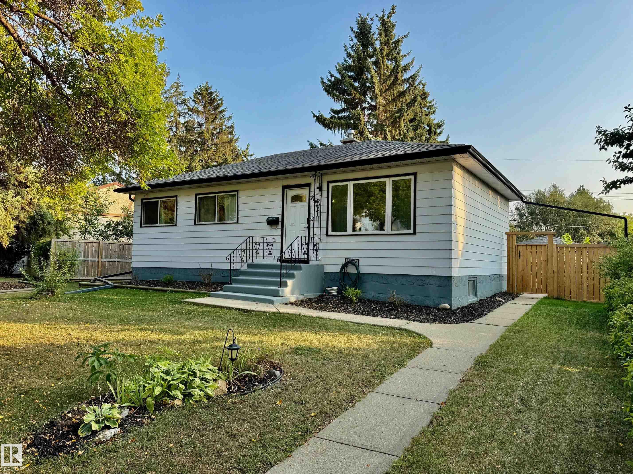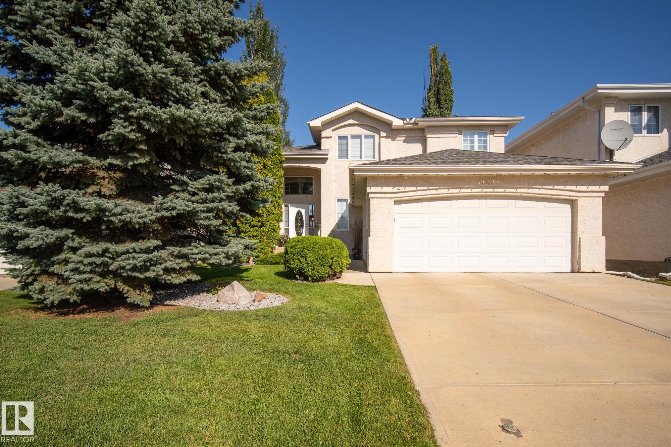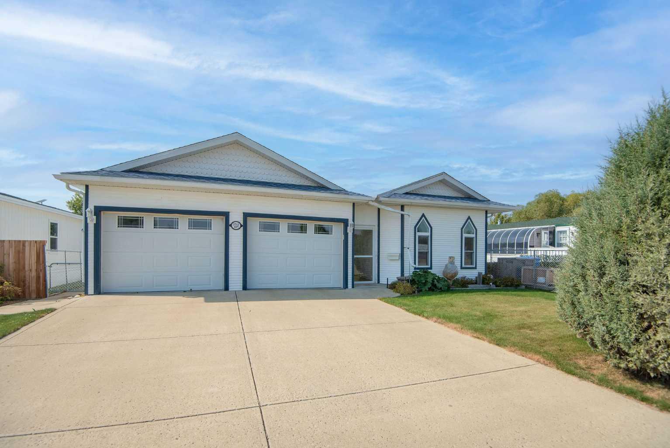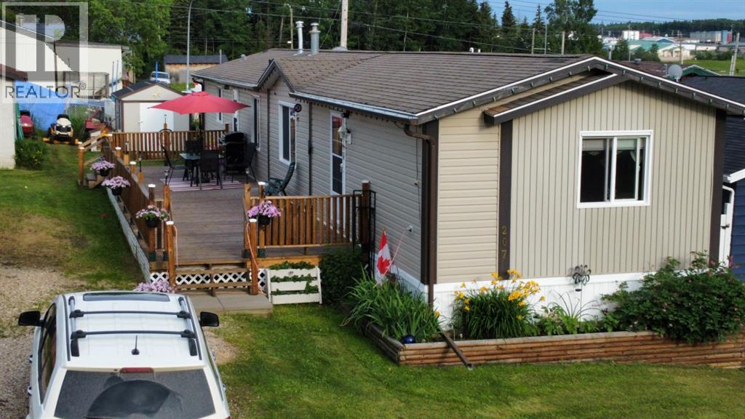
Highlights
This home is
75%
Time on Houseful
181 Days
Home features
Staycation ready
School rated
6.3/10
Fox Creek
-0.95%
Description
- Home value ($/Sqft)$107/Sqft
- Time on Houseful181 days
- Property typeSingle family
- StyleMobile home
- Median school Score
- Year built2008
- Mortgage payment
Why continue paying rent when you can own this charming mobile home for the same price or less? Nestled on a spacious lot, this property boasts two sheds for outdoor storage, a generous 12 ft x 49 ft deck for outdoor relaxation, and a convenient mudroom leading to two bedrooms and a four-piece bathroom. The vaulted ceiling area seamlessly connects the bright living room to the kitchen, featuring ample cupboard space and a walk-in pantry. The primary bedroom at the rear of the home offers privacy, with its own four-piece bathroom and a large walk-in closet. Whether you’re a first-time buyer, a growing family, or looking for an investment opportunity, this home is a perfect fit. (id:63267)
Home overview
Amenities / Utilities
- Cooling None
- Heat source Natural gas
- Heat type Forced air
- Sewer/ septic Municipal sewage system
Exterior
- # total stories 1
- Construction materials Wood frame, steel frame
- Fencing Partially fenced
- # parking spaces 4
Interior
- # full baths 2
- # total bathrooms 2.0
- # of above grade bedrooms 3
- Flooring Carpeted, linoleum
Location
- Community features Golf course development, lake privileges, fishing
- Directions 2147216
Lot/ Land Details
- Lot desc Landscaped, lawn
- Lot dimensions 7200
Overview
- Lot size (acres) 0.16917293
- Building size 1216
- Listing # A2203376
- Property sub type Single family residence
- Status Active
Rooms Information
metric
- Living room 4.724m X 4.572m
Level: Main - Primary bedroom 3.962m X 4.572m
Level: Main - Bedroom 2.896m X 4.572m
Level: Main - Bathroom (# of pieces - 4) 1.524m X 2.438m
Level: Main - Bathroom (# of pieces - 4) 1.524m X 2.438m
Level: Main - Laundry 2.286m X 2.286m
Level: Main - Kitchen 5.182m X 2.286m
Level: Main - Bedroom 2.896m X 3.048m
Level: Main - Dining room 3.048m X 3.048m
Level: Main
SOA_HOUSEKEEPING_ATTRS
- Listing source url Https://www.realtor.ca/real-estate/28044911/207-4a-street-fox-creek
- Listing type identifier Idx
The Home Overview listing data and Property Description above are provided by the Canadian Real Estate Association (CREA). All other information is provided by Houseful and its affiliates.

Lock your rate with RBC pre-approval
Mortgage rate is for illustrative purposes only. Please check RBC.com/mortgages for the current mortgage rates
$-346
/ Month25 Years fixed, 20% down payment, % interest
$
$
$
%
$
%

Schedule a viewing
No obligation or purchase necessary, cancel at any time
Nearby Homes
Real estate & homes for sale nearby

