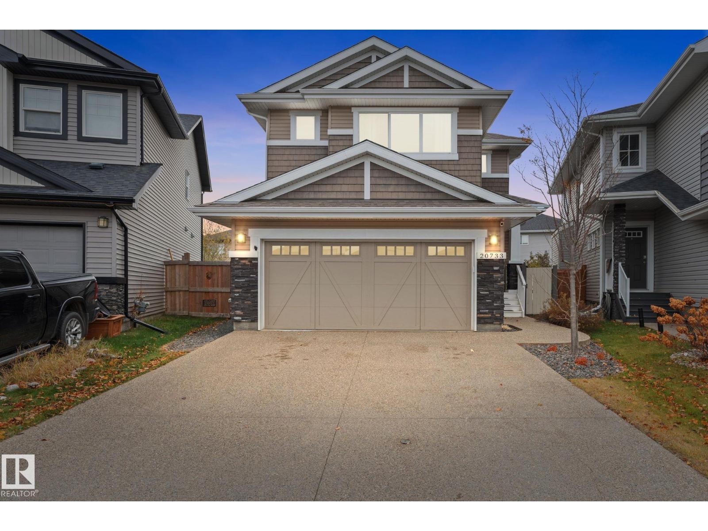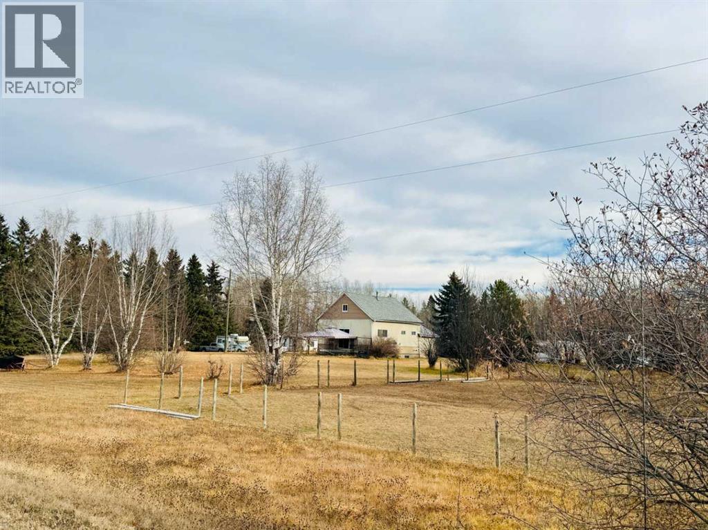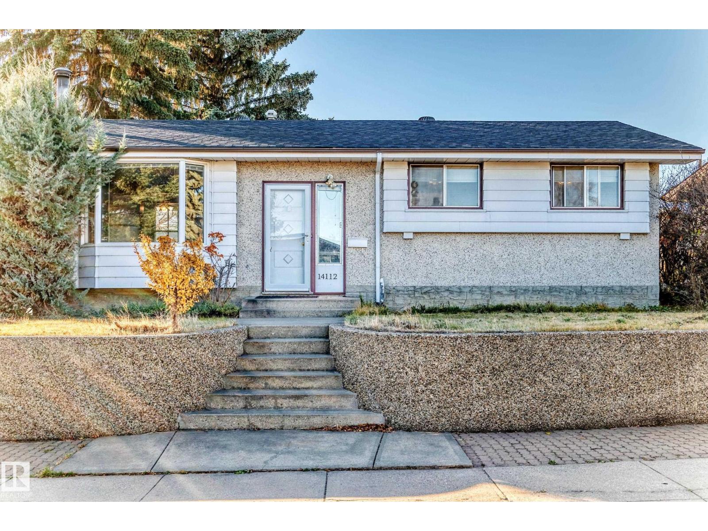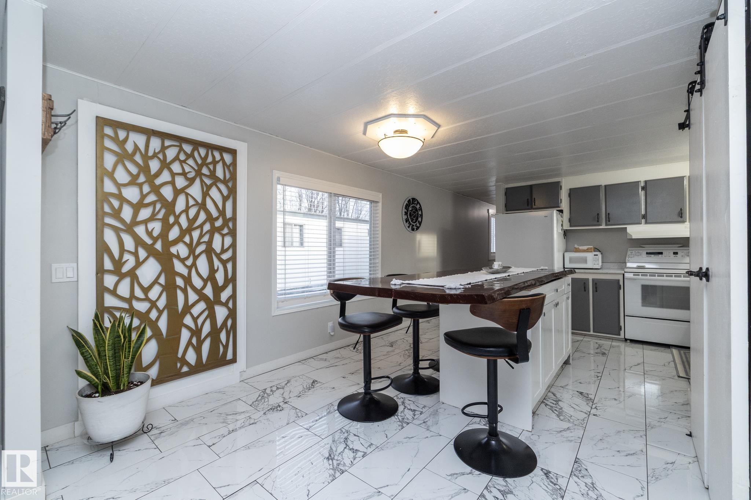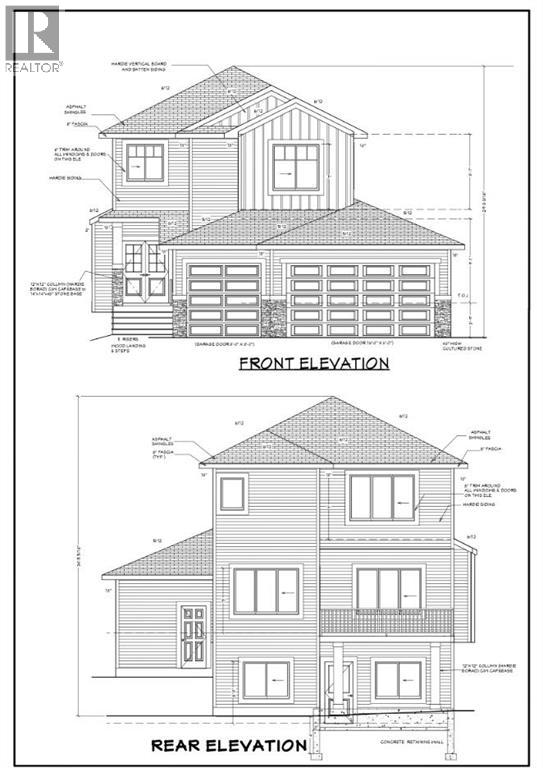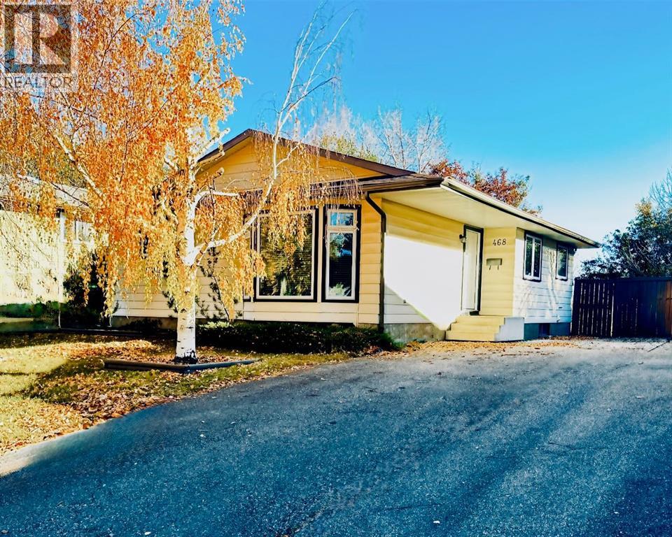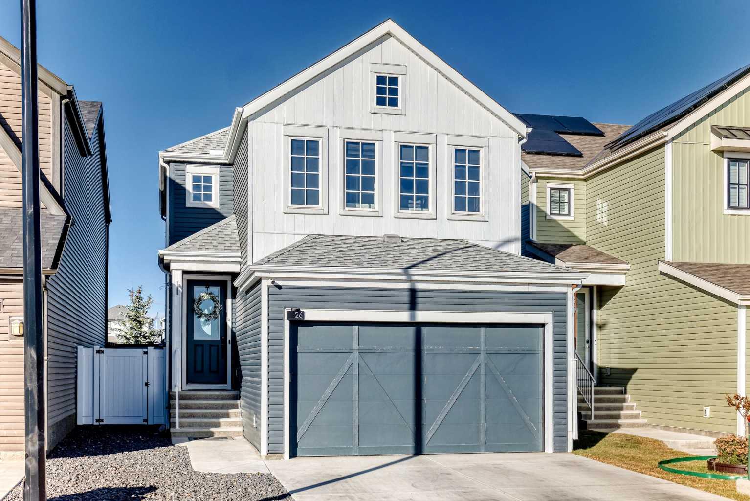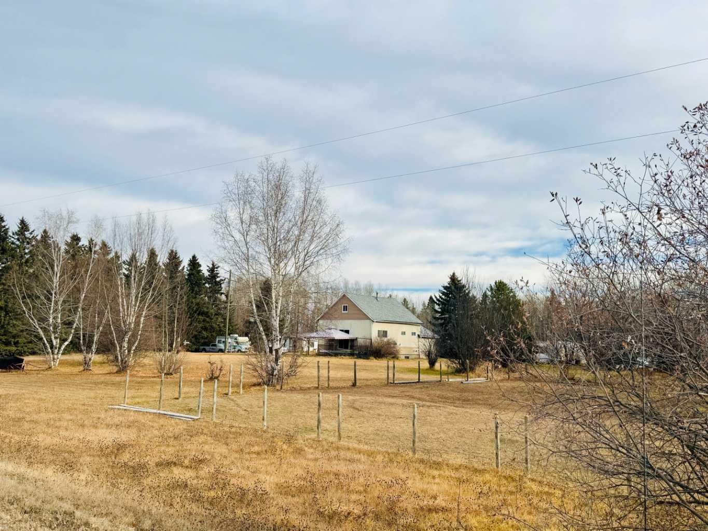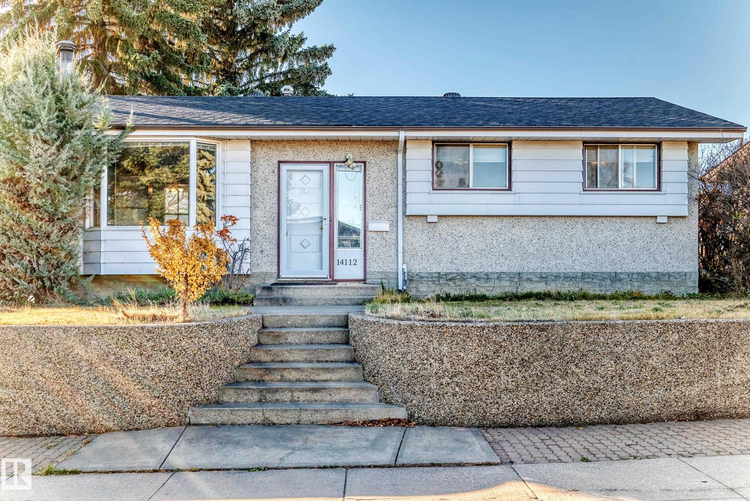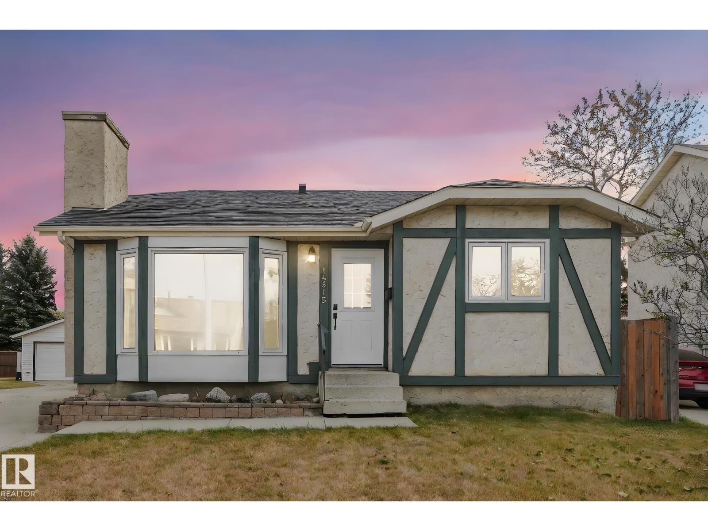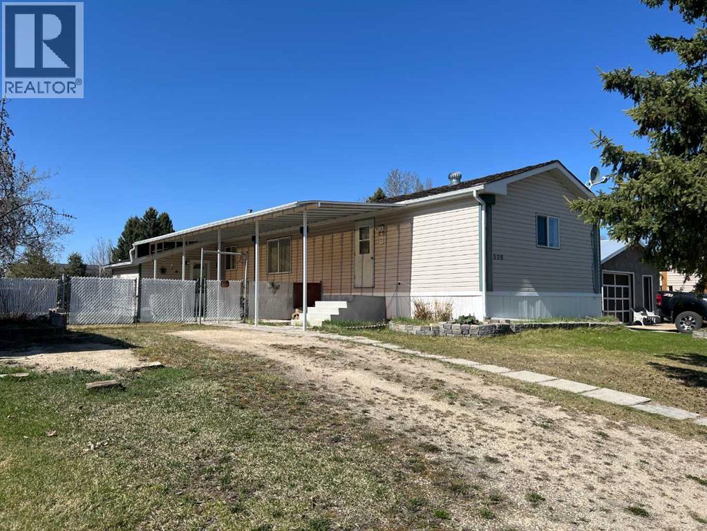
Highlights
Description
- Home value ($/Sqft)$108/Sqft
- Time on Houseful241 days
- Property typeSingle family
- StyleMobile home
- Median school Score
- Lot size6600 Acres
- Year built2000
- Mortgage payment
WELCOME TO YOUR NEW HOME. Vaulted ceilings & plenty of natural light, welcomes you to the open concept living. Your kitchen has loads of cupboard/counter space for cooking a family supper even a center island with fridge, stove & dishwasher. Owner will even leave all dishes and pots & pans. A wood stove in your living room, supplements heating in the chillier seasons, an air conditioner for the hot summer days. Storage room with washer & dryer, even a room for deep freezer. A spacious primary bedroom includes walk-in closet & 4-piece ensuite with soaker tub. 2 more great size bedrooms with full bathroom down the other end of home. Covered patio is ideal for your summer BBQs just a great space for summer time fun, even a fire pit to round out your evening fun time. RV parking to side of home area. Owner will leave all the furniture !! (id:63267)
Home overview
- Cooling Central air conditioning
- Heat source Natural gas
- Heat type Forced air
- # total stories 1
- Fencing Fence
- # parking spaces 4
- # full baths 2
- # total bathrooms 2.0
- # of above grade bedrooms 3
- Flooring Carpeted, linoleum
- Has fireplace (y/n) Yes
- Community features Golf course development
- Lot dimensions 6600
- Lot size (acres) 0.15507519
- Building size 1520
- Listing # A2198911
- Property sub type Single family residence
- Status Active
- Bathroom (# of pieces - 4) 3.048m X 1.524m
Level: Main - Bedroom 2.743m X 3.962m
Level: Main - Bathroom (# of pieces - 3) 2.134m X 1.524m
Level: Main - Bedroom 2.743m X 3.962m
Level: Main - Primary bedroom 3.962m X 3.658m
Level: Main
- Listing source url Https://www.realtor.ca/real-estate/27987493/806-5-a-street-fox-creek
- Listing type identifier Idx

$-440
/ Month

