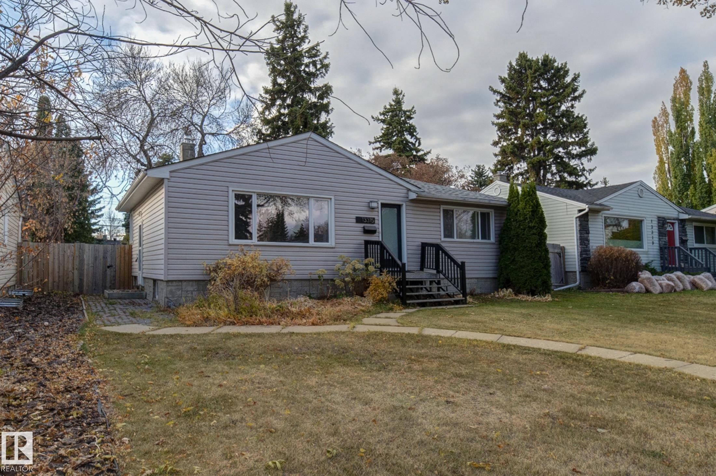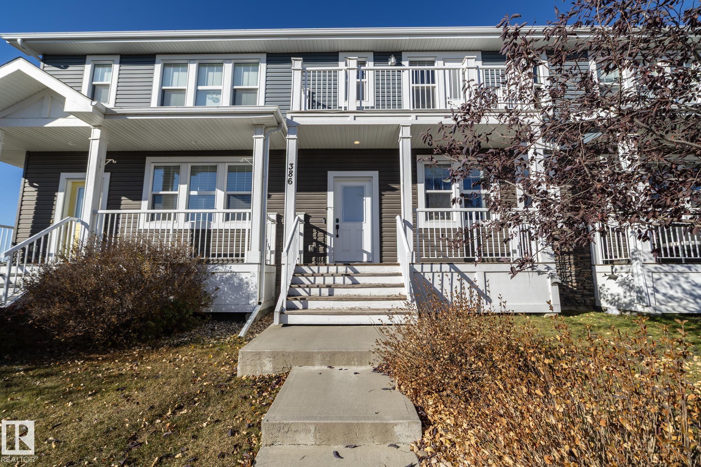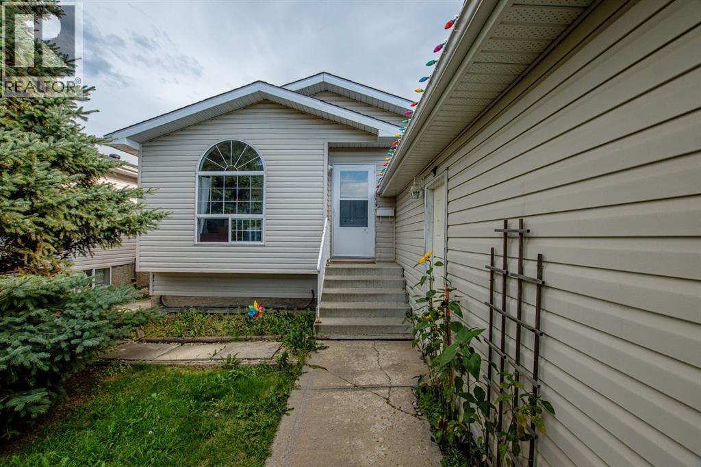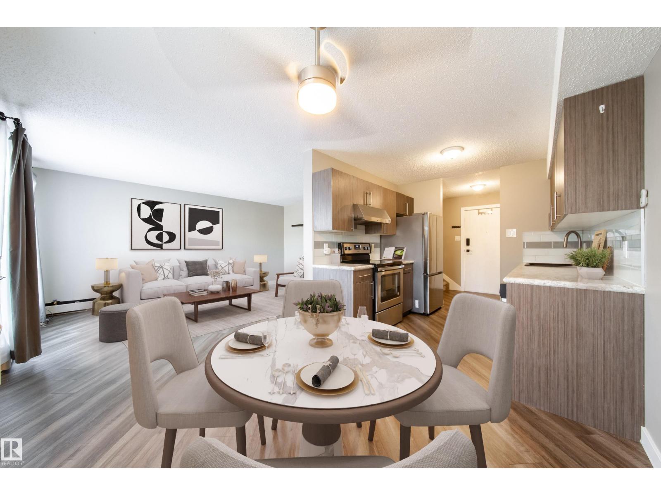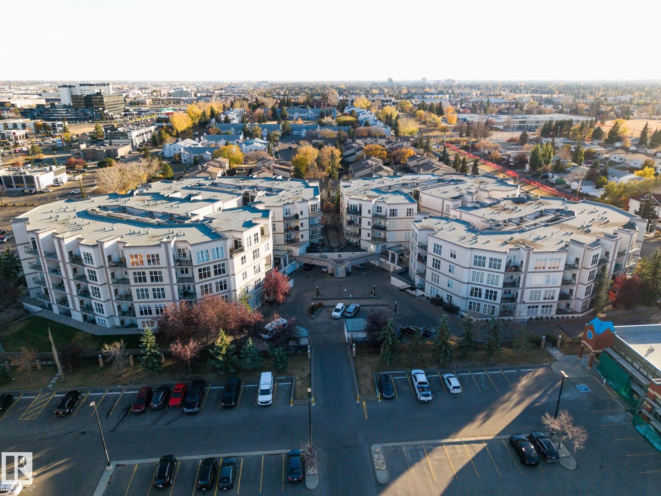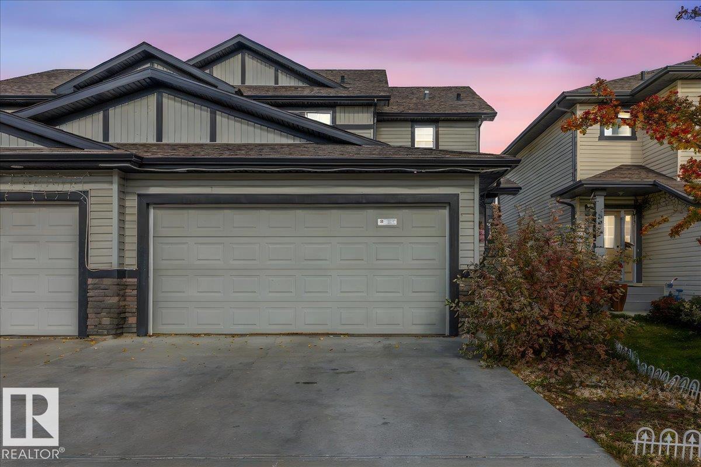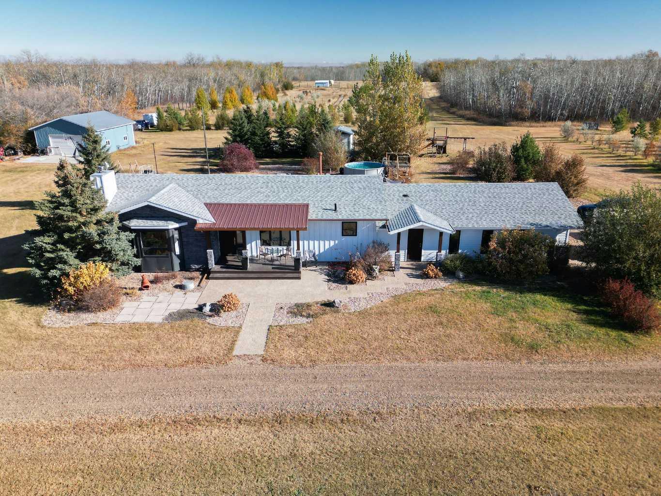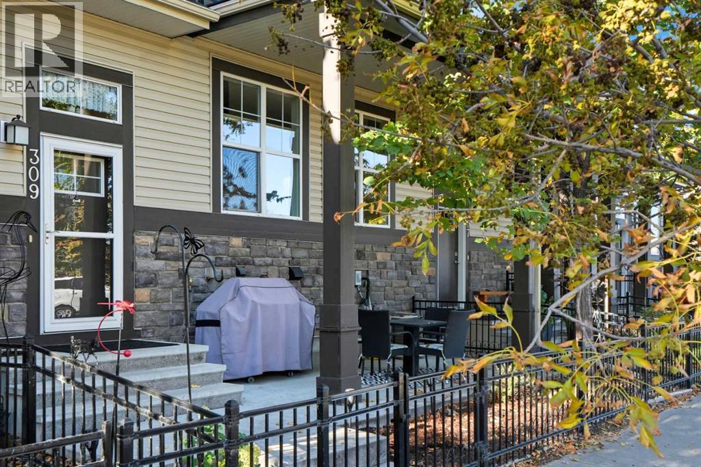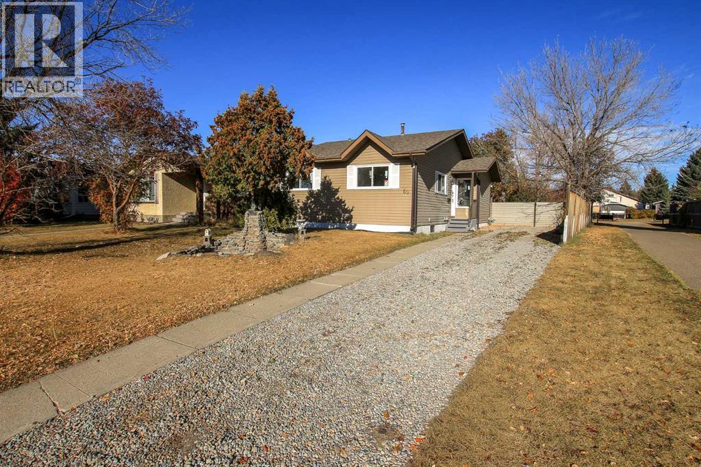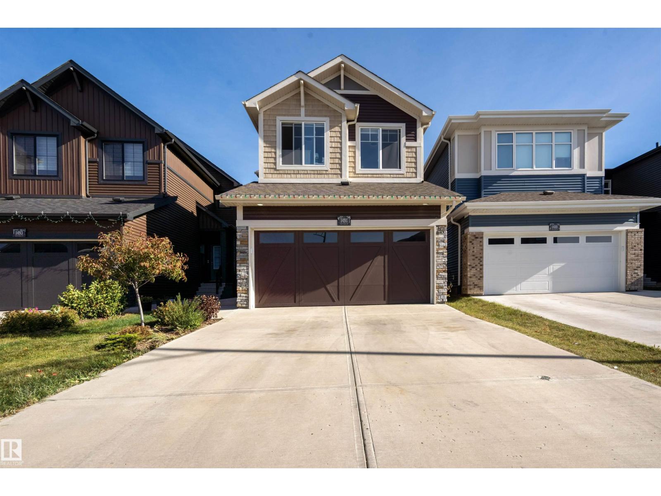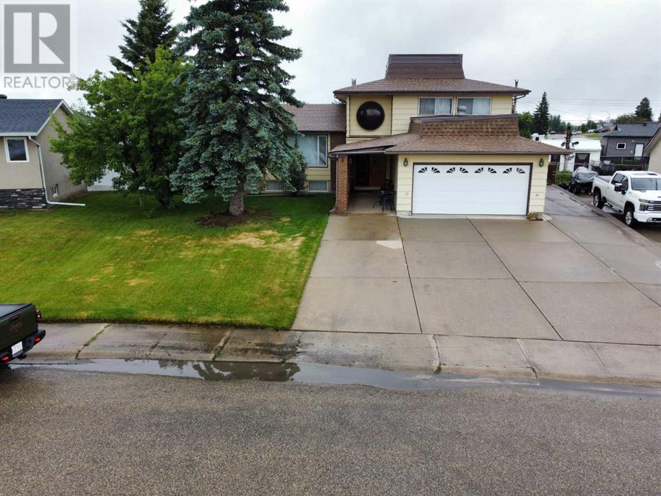
Highlights
Description
- Home value ($/Sqft)$83/Sqft
- Time on Houseful413 days
- Property typeSingle family
- Style3 level
- Median school Score
- Lot size10,454 Sqft
- Year built1974
- Garage spaces3
- Mortgage payment
Welcome to this expansive 4,023 square foot home, offering a blend of luxury and practicality. The residence features a 20’ x 22’ attached garage, with additional parking available in the massive driveway and a single detached garage for your recreational vehicles. Step through the grand double oak doors into a spacious foyer with a massive coat closet. The main floor boasts a formal sitting room, a large kitchen with a breakfast area, a formal dining room, and a convenient 2-piece bath. The second seating area by the dining room features a cozy fireplace, perfect for relaxing evenings. Access the impressive 22’ x 33’ deck from either the kitchen or the family room, ideal for outdoor entertaining.Upstairs, the large primary bedroom offers a walk-in closet, a 3-piece ensuite, and balcony doors for private outdoor access. A second bedroom and a 3-piece main bath with a huge soaking tub complete the upper level.The lower level hosts two additional bedrooms, one of which includes its own living room with a fireplace, providing a private retreat. There is also a 3-piece bathroom, a utility/boiler room, and extra storage space with 5-foot ceilings.For entertainment, the home features a massive octagon recreation room with a built-in hot tub and wet bar, complemented by a 3-piece bath. A large laundry room adds to the home's functionality.The oak exterior wood doors, full intercom system, and stereo system enhance the home's sophistication. While some upgrades are needed, this home is a must-see to truly appreciate its potential.Outside, the multi-level deck in the backyard and the large front covered entrance complete this impressive property. (id:63267)
Home overview
- Cooling Central air conditioning, partially air conditioned
- Construction materials Poured concrete
- Fencing Fence
- # garage spaces 3
- # parking spaces 5
- Has garage (y/n) Yes
- # full baths 2
- # half baths 2
- # total bathrooms 4.0
- # of above grade bedrooms 4
- Flooring Carpeted, ceramic tile, linoleum
- Has fireplace (y/n) Yes
- Community features Golf course development, lake privileges, fishing
- Directions 2147216
- Lot desc Lawn
- Lot dimensions 0.24
- Lot size (acres) 0.24
- Building size 3240
- Listing # A2155372
- Property sub type Single family residence
- Status Active
- Primary bedroom 5.386m X 3.658m
Level: 2nd - Other 3.072m X 2.49m
Level: 2nd - Bathroom (# of pieces - 3) 3.2m X 2.158m
Level: 2nd - Bedroom 3.225m X 3.53m
Level: 2nd - Bathroom (# of pieces - 3) 3.176m X 3.53m
Level: 2nd - Bedroom 5.054m X 2.719m
Level: Basement - Storage 8.358m X 3.834m
Level: Basement - Bedroom 6.578m X 3.658m
Level: Basement - Recreational room / games room 7.391m X 3.658m
Level: Basement - Bathroom (# of pieces - 2) 1.701m X 2.539m
Level: Basement - Breakfast room 2.643m X 4.267m
Level: Main - Kitchen 4.191m X 4.243m
Level: Main - Dining room 5.334m X 2.844m
Level: Main - Bathroom (# of pieces - 2) 2.566m X 1.396m
Level: Main - Laundry 2.566m X 2.262m
Level: Main - Recreational room / games room 11.025m X 10.692m
Level: Main - Living room 5.386m X 4.343m
Level: Main - Living room 6.148m X 3.81m
Level: Main - Foyer 2.643m X 3.81m
Level: Main
- Listing source url Https://www.realtor.ca/real-estate/27260003/718-6-avenue-fox-creek
- Listing type identifier Idx

$-717
/ Month

