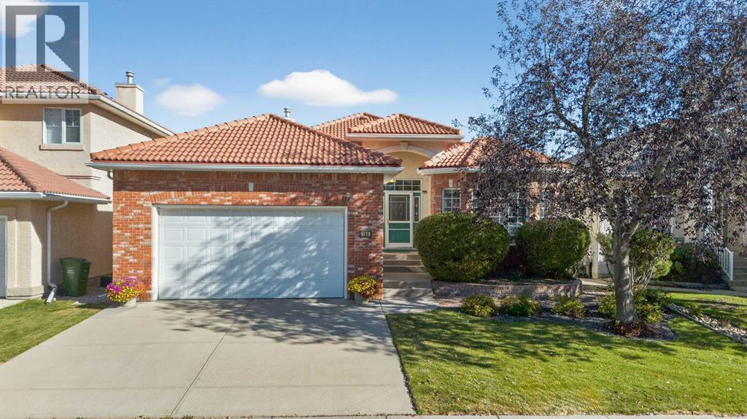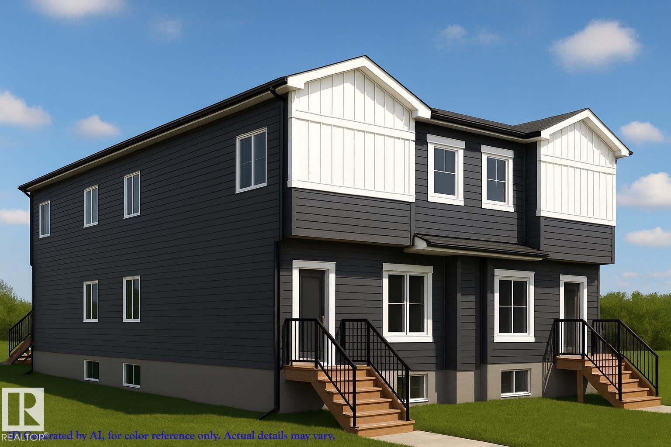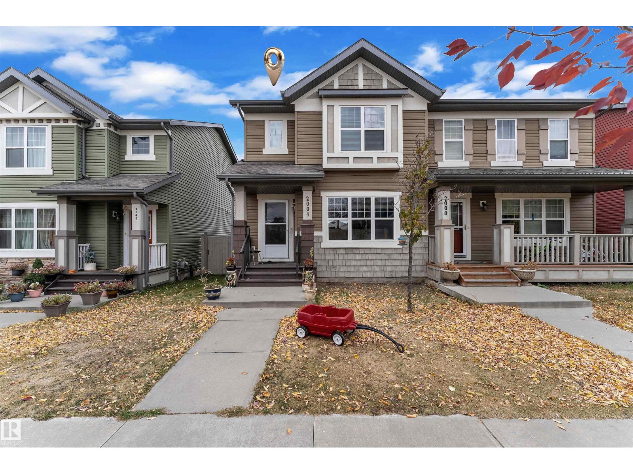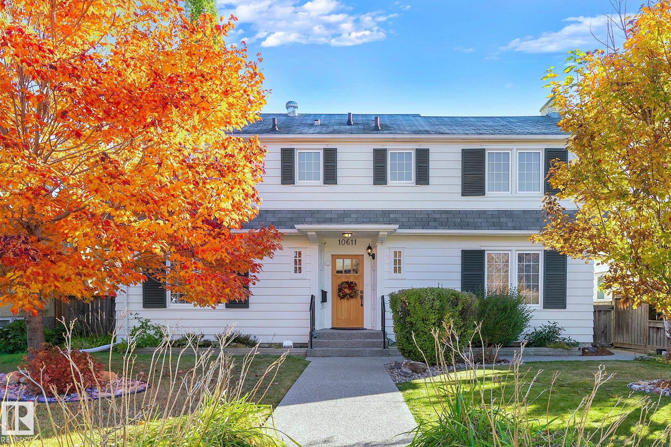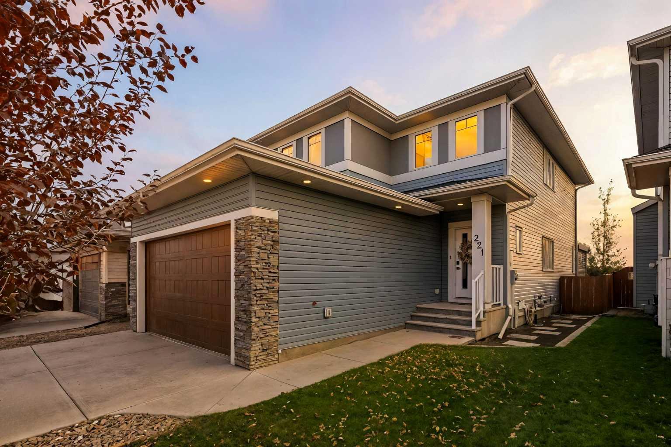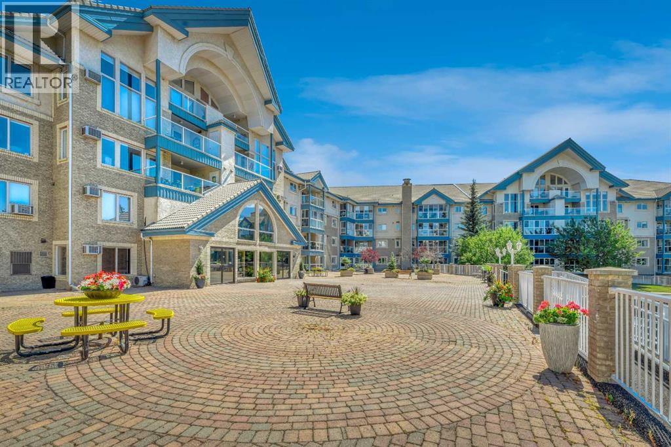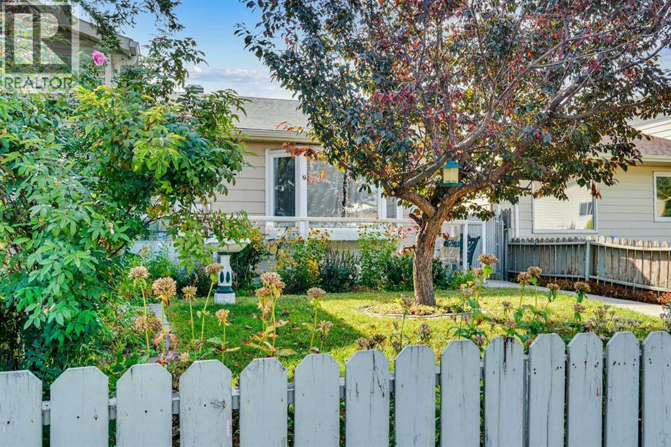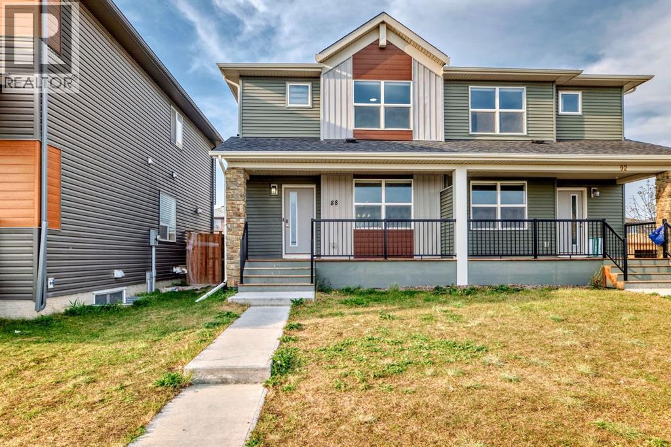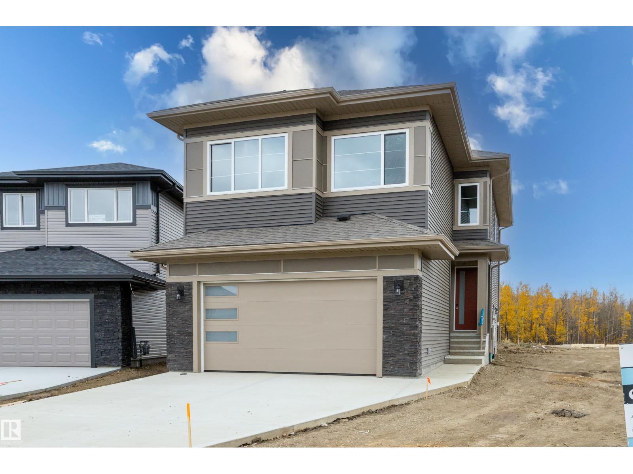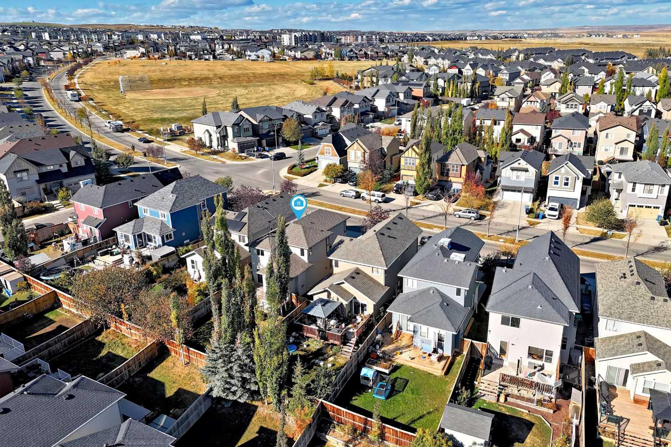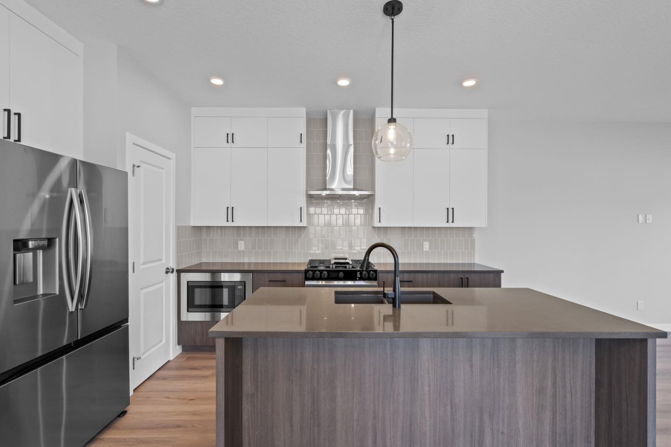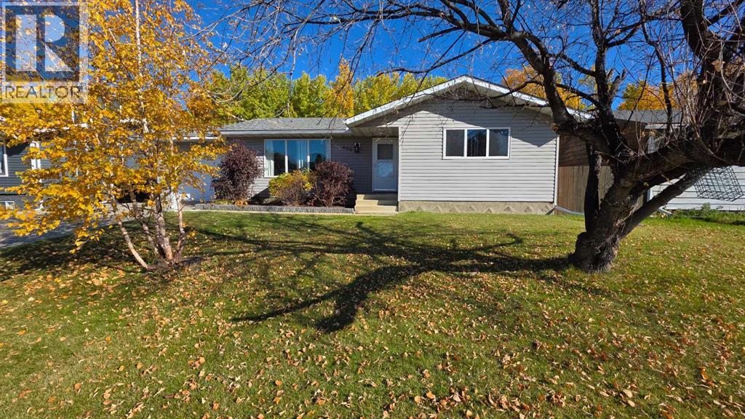
Highlights
Description
- Home value ($/Sqft)$249/Sqft
- Time on Housefulnew 3 hours
- Property typeSingle family
- StyleBungalow
- Median school Score
- Lot size8,712 Sqft
- Year built1969
- Garage spaces1
- Mortgage payment
This beautifully renovated bungalow sits on a large, fully fenced lot that backs onto peaceful green space. Enjoy the brand-new back deck, long driveway, and attached single-car garage. Inside is bright and open with a new kitchen featuring tall white cabinets, vinyl flooring, and great counter space overlooking the backyard. Gorgeous hardwood floors flow through the living, dining, and bedroom areas. Three bedrooms on the main level, including a spacious primary with extra closets. The finished basement offers a large family room including a wet bar, laundry, and a 3-piece bath. Updates include windows (2013), siding (2013), shingles (2010), furnace and hot water tank (2013). Exceptionally clean and well maintained—furnishings included! Quick possession available. (id:63267)
Home overview
- Cooling None
- Heat source Natural gas
- Heat type Forced air
- Has pool (y/n) Yes
- # total stories 1
- Fencing Fence
- # garage spaces 1
- # parking spaces 3
- Has garage (y/n) Yes
- # full baths 2
- # half baths 1
- # total bathrooms 3.0
- # of above grade bedrooms 3
- Flooring Carpeted, ceramic tile, hardwood, vinyl plank
- Community features Golf course development
- Directions 2089181
- Lot desc Lawn
- Lot dimensions 0.2
- Lot size (acres) 0.2
- Building size 1200
- Listing # A2264198
- Property sub type Single family residence
- Status Active
- Bathroom (# of pieces - 3) Level: Lower
- Den 4.09m X 2.743m
Level: Lower - Storage 3.658m X 2.438m
Level: Lower - Family room 11.43m X 3.658m
Level: Lower - Kitchen 2.972m X 2.972m
Level: Main - Other 1.701m X 1.524m
Level: Main - Dining room 2.566m X 2.591m
Level: Main - Other 3.353m X 1.524m
Level: Main - Bathroom (# of pieces - 2) Level: Main
- Primary bedroom 5.029m X 4.7m
Level: Main - Bedroom 3.2m X 3.2m
Level: Main - Bathroom (# of pieces - 4) Level: Main
- Bedroom 3.353m X 2.438m
Level: Main - Living room 5.486m X 4.267m
Level: Main
- Listing source url Https://www.realtor.ca/real-estate/28988426/600-hammond-drive-fox-creek
- Listing type identifier Idx

$-797
/ Month

