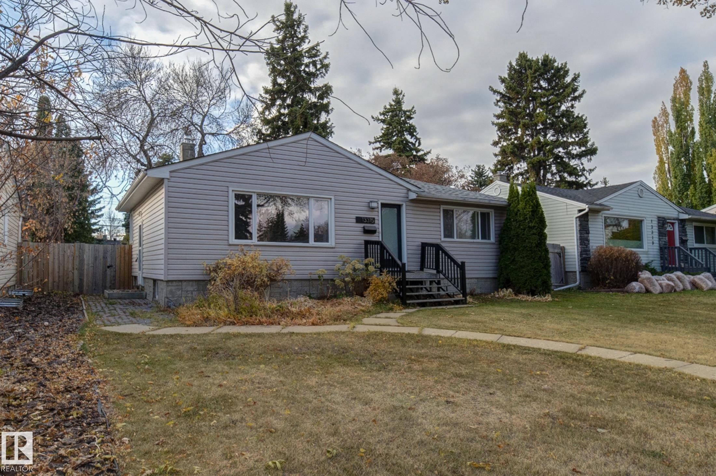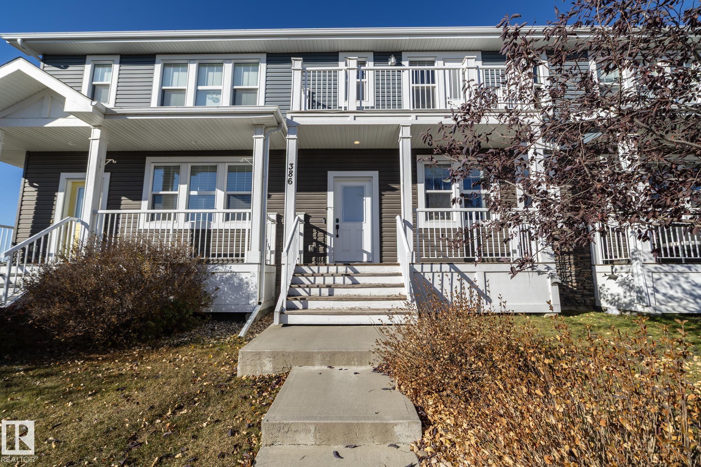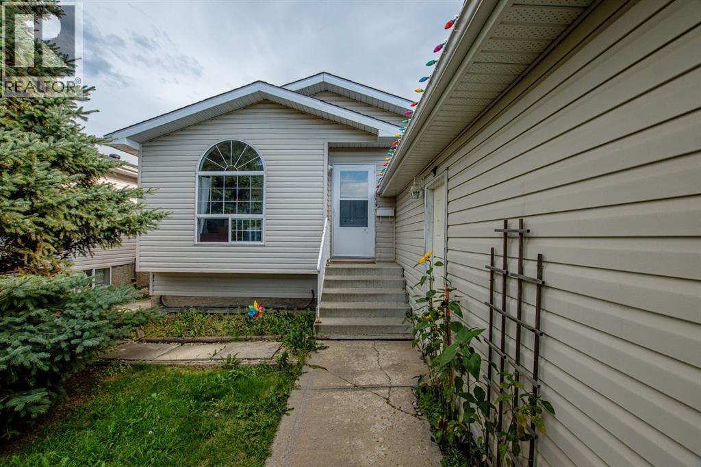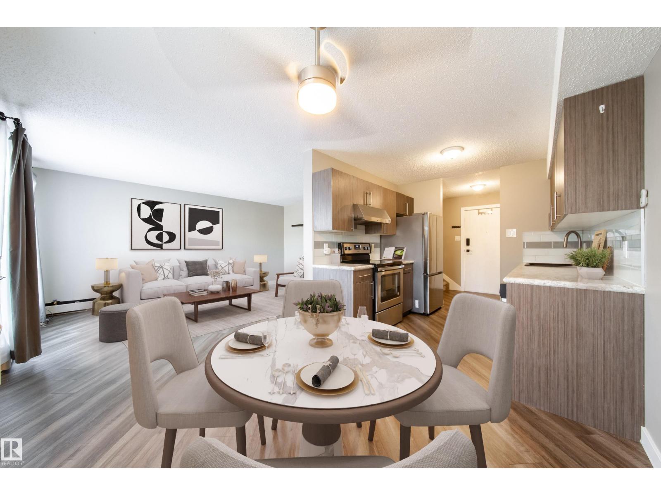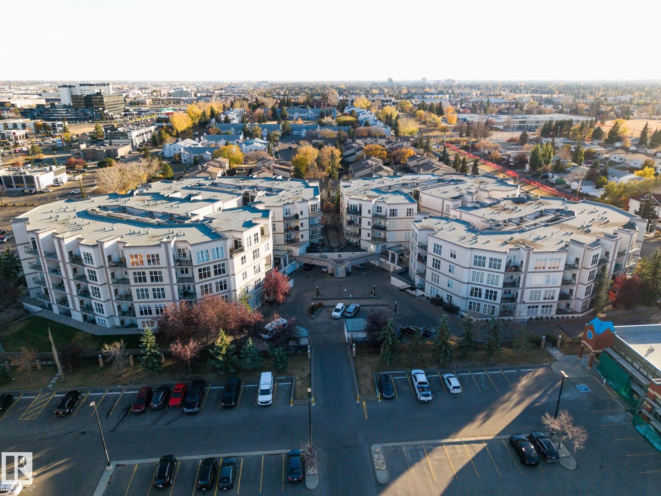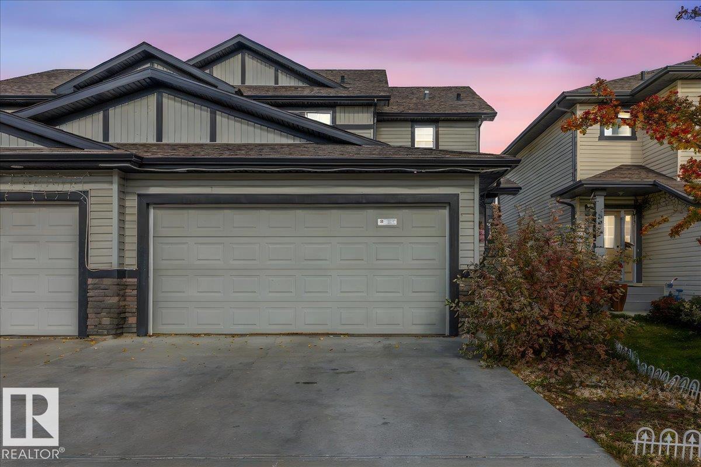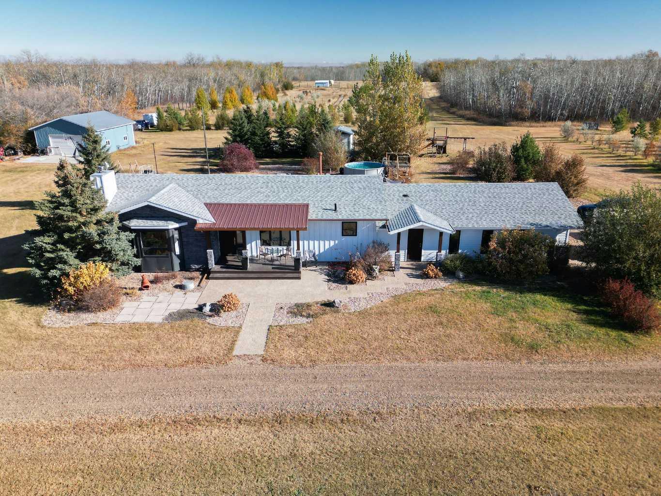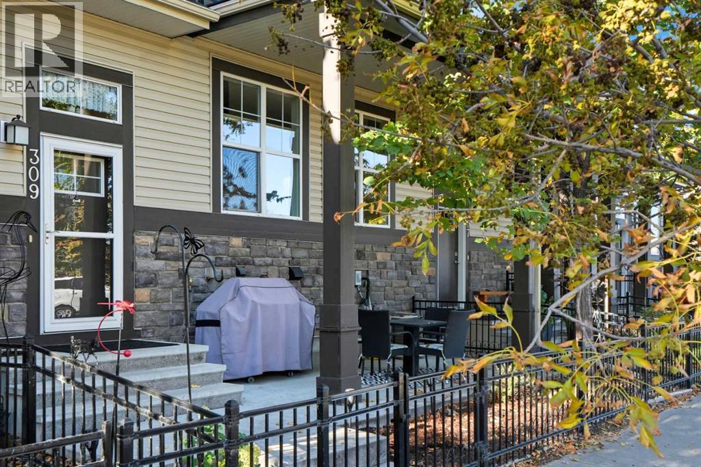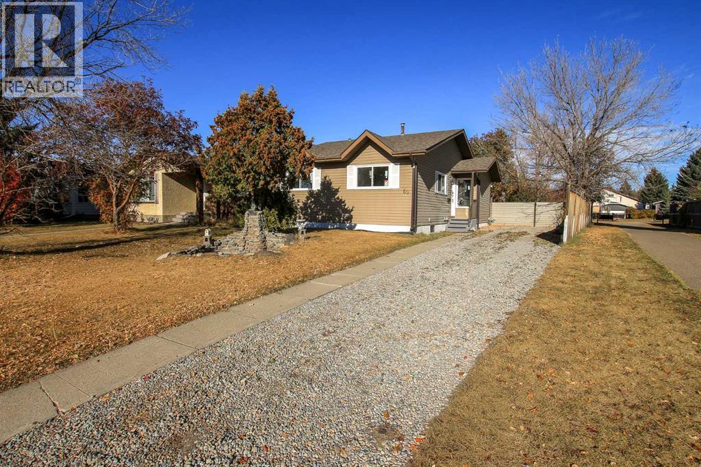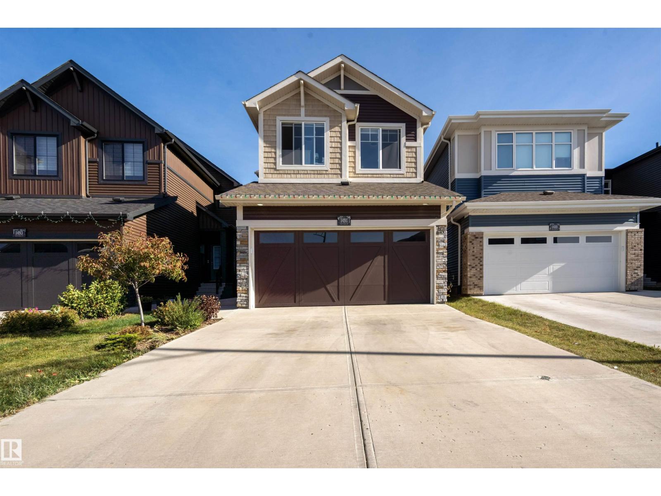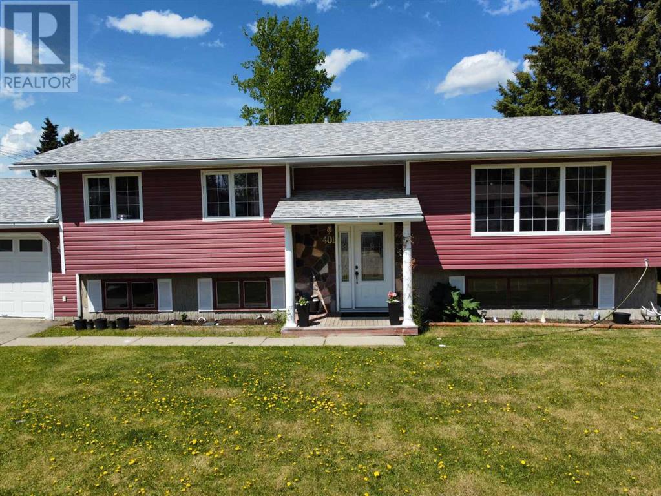
Highlights
Description
- Home value ($/Sqft)$238/Sqft
- Time on Houseful151 days
- Property typeSingle family
- StyleBungalow
- Median school Score
- Lot size7,804 Sqft
- Year built1975
- Garage spaces1
- Mortgage payment
Welcome to this beautifully maintained and thoughtfully updated home, perfect for families and entertaining! Step inside to a spacious living room that offers comfort and versatility, with newer laminate flooring flowing throughout the entire upstairs. The kitchen features modern, updated cabinets that provide both style and functionality.Upstairs, you’ll find three generous bedrooms, including a primary bedroom with its own convenient 2-piece ensuite. The main bathroom boasts a relaxing jetted tub—ideal for winding down after a long day.This home is filled with natural light, thanks to newer vinyl windows upstairs and big windows in the bright, welcoming basement. The extra-large bonus room offers endless possibilities—use it as a playroom, home office, or media space. There’s also a large storage room to keep things organized.Enjoy outdoor living on the impressive 2-tier deck (37’ x 15’), perfect for summer gatherings. Additional highlights include an attached garage, a newer water heater, and new shingles installed in 2017.Don’t miss out on this move-in-ready gem with space, style, and updates throughout! (id:63267)
Home overview
- Cooling None
- Heat source Natural gas
- Heat type Forced air
- # total stories 1
- Construction materials Wood frame
- Fencing Fence
- # garage spaces 1
- # parking spaces 4
- Has garage (y/n) Yes
- # full baths 1
- # half baths 1
- # total bathrooms 2.0
- # of above grade bedrooms 4
- Flooring Laminate
- Community features Golf course development, lake privileges, fishing
- Directions 2147216
- Lot dimensions 725
- Lot size (acres) 0.17914505
- Building size 1254
- Listing # A2224309
- Property sub type Single family residence
- Status Active
- Recreational room / games room 5.691m X 3.734m
Level: Basement - Bedroom 5.258m X 3.353m
Level: Basement - Storage 3.481m X 3.353m
Level: Basement - Bonus room 5.995m X 3.734m
Level: Basement - Furnace 5.13m X 3.353m
Level: Basement - Primary bedroom 3.682m X 3.453m
Level: Main - Bedroom 2.844m X 3.301m
Level: Main - Kitchen 3.377m X 3.453m
Level: Main - Bathroom (# of pieces - 4) 2.31m X 1.957m
Level: Main - Dining room 3.353m X 3.453m
Level: Main - Living room 5.767m X 4.395m
Level: Main - Bedroom 2.414m X 3.301m
Level: Main - Bathroom (# of pieces - 2) 1.652m X 1.372m
Level: Main
- Listing source url Https://www.realtor.ca/real-estate/28362666/401-7-avenue-fox-creek
- Listing type identifier Idx

$-797
/ Month

