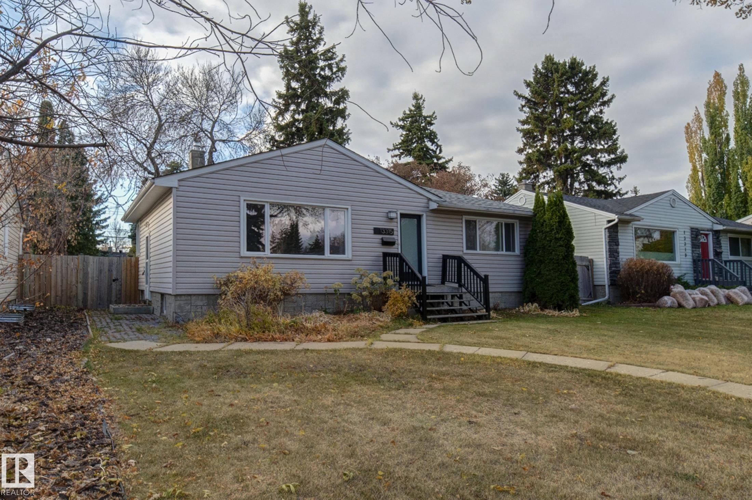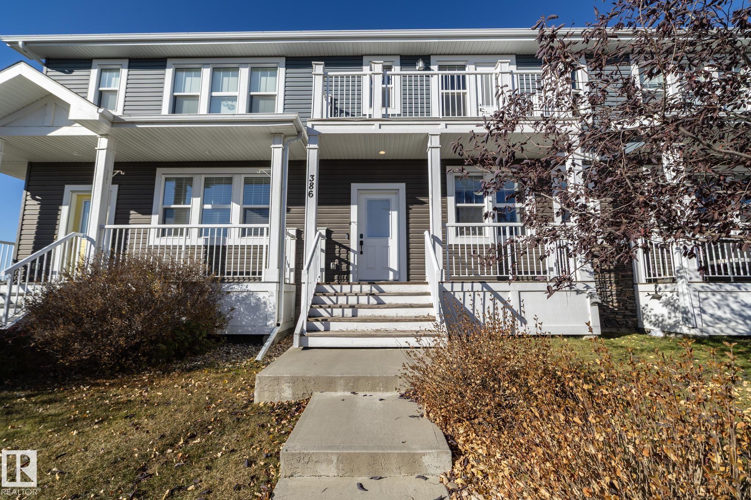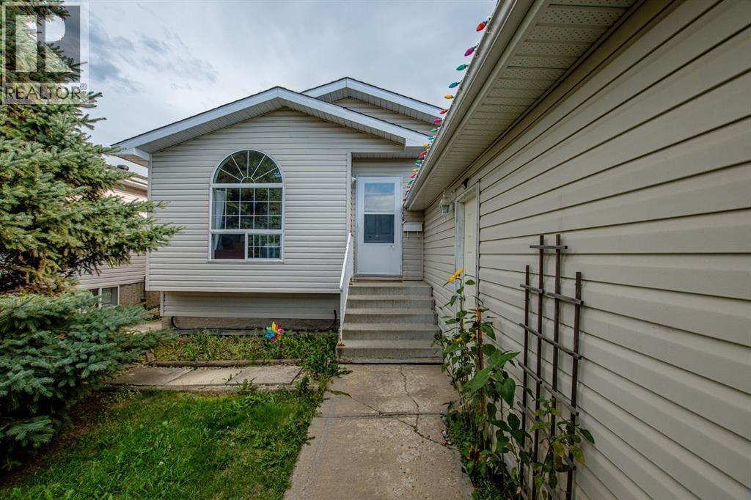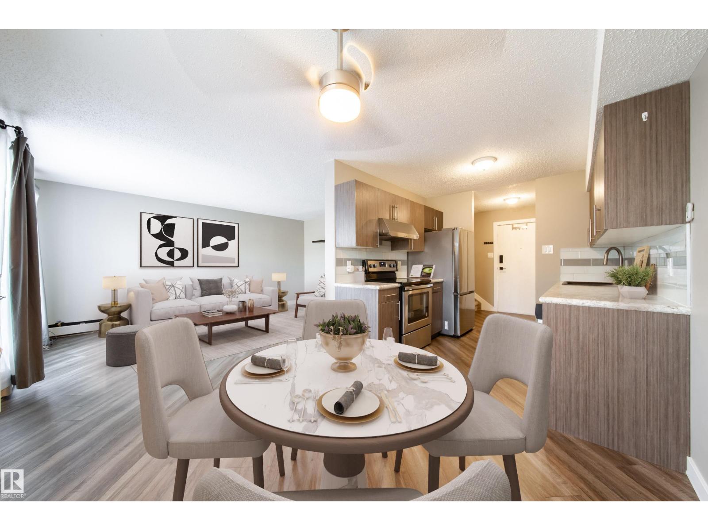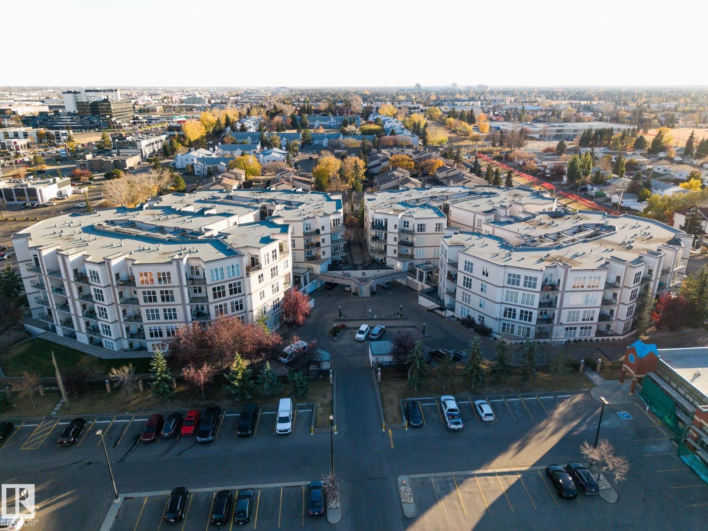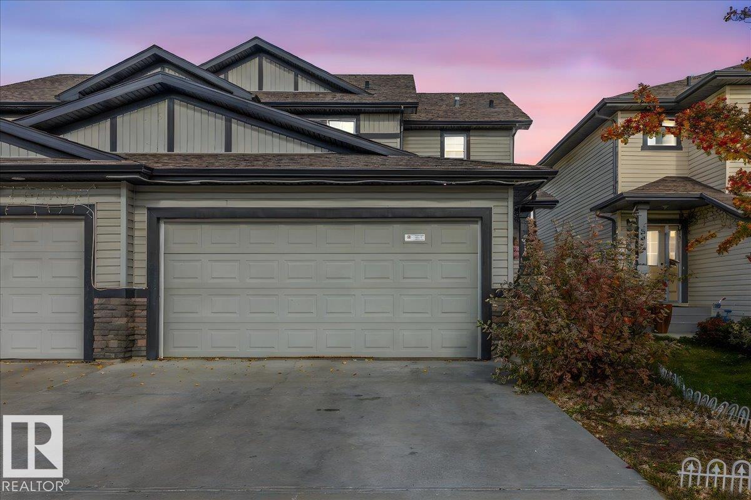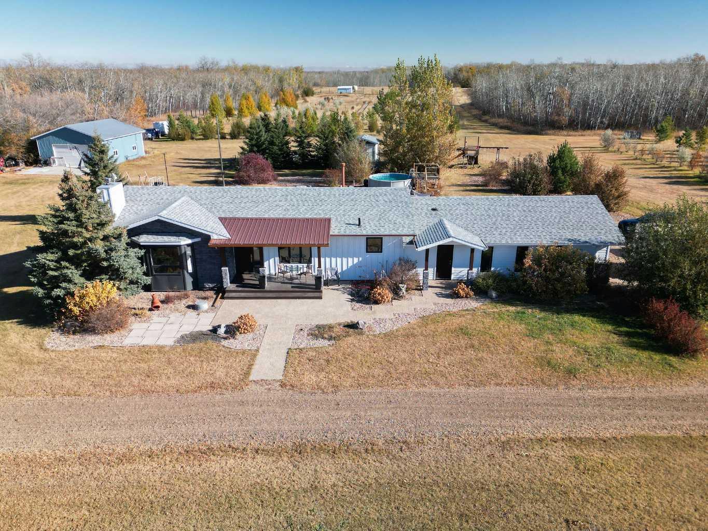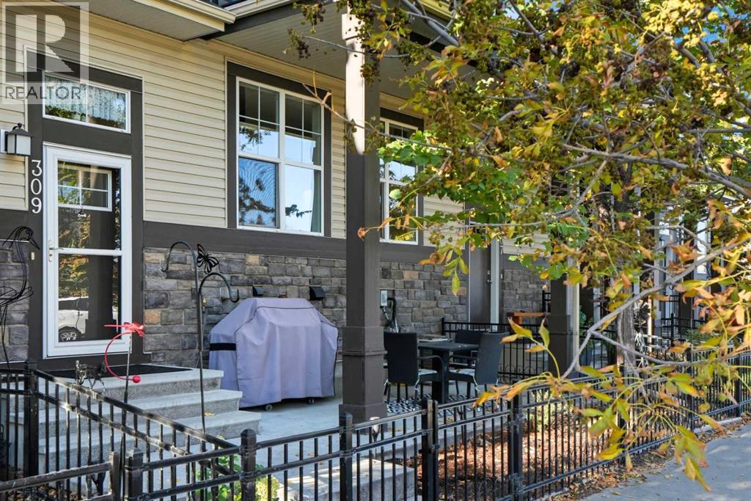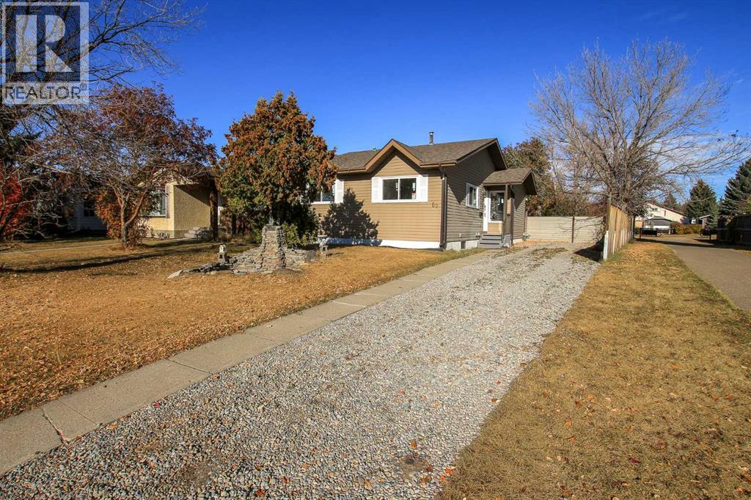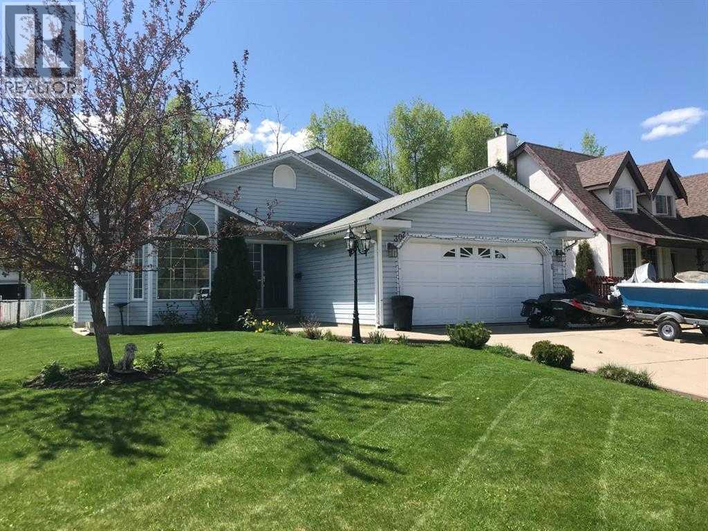
Highlights
Description
- Home value ($/Sqft)$262/Sqft
- Time on Houseful263 days
- Property typeSingle family
- Median school Score
- Year built1994
- Garage spaces2
- Mortgage payment
ONE OF A KIND HOME BACKING ON TO GREEN AREA !!! Lots of room to grow into .. Walking into the main living room with vaulted ceilings, beautiful bay window for your plants or great sitting area. Kitchen is large with lots of counter tops and solid wood cupboards, even side pantry's. Cathedral ceiling have just been painted. Patio door to a huge deck with a 2 nd kitchen and fire pit you might be spending the whole summer out here. Just up 6 stairs is your master bedroom and 3/4 bath with huge closest. Two more bedrooms and full bath. Just off the living room and kitchen is your large family room huge for family to watch a movie or just hang out, 1 more huge bedroom and 3/4 bath, washer dryer to side of for your convenience. Now down to the man cave like no other. YOUR VERY OWN WET BAR with entertaining room, dart board and just your private hang out room. Then you have one more bedroom or work out room. RV parking beside home. THIS HOME IS ONE OF A KIND (id:63267)
Home overview
- Cooling None
- Heat source Natural gas
- Heat type Forced air
- Construction materials Poured concrete
- Fencing Fence
- # garage spaces 2
- # parking spaces 5
- Has garage (y/n) Yes
- # full baths 3
- # total bathrooms 3.0
- # of above grade bedrooms 5
- Flooring Laminate, linoleum
- Community features Golf course development
- Lot dimensions 8250
- Lot size (acres) 0.19384399
- Building size 1285
- Listing # A2191654
- Property sub type Single family residence
- Status Active
- Bathroom (# of pieces - 3) 7m X 4m
Level: 2nd - Primary bedroom 12m X 12m
Level: 2nd - Bedroom 11m X 9m
Level: 2nd - Bathroom (# of pieces - 4) 6m X 8m
Level: 2nd - Bedroom 9m X 10m
Level: 2nd - Bathroom (# of pieces - 3) 11m X 10m
Level: Lower - Den 9m X 17m
Level: Lower - Family room 14m X 20m
Level: Lower - Bedroom 6m X 8m
Level: Lower - Bedroom 14m X 20m
Level: Lower
- Listing source url Https://www.realtor.ca/real-estate/27865915/307-8-avenue-fox-creek
- Listing type identifier Idx

$-898
/ Month



