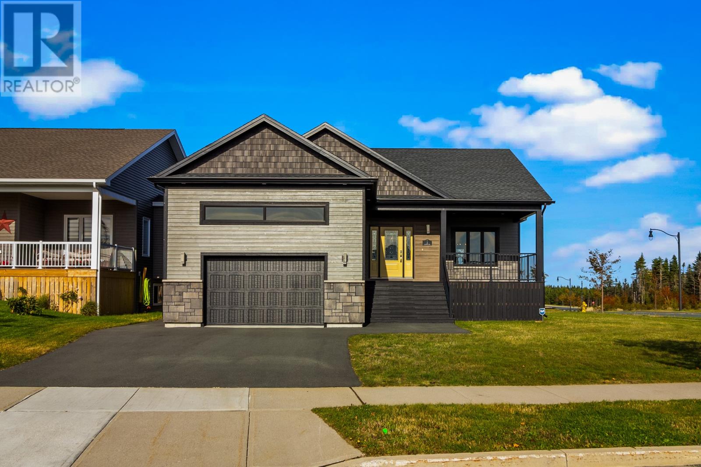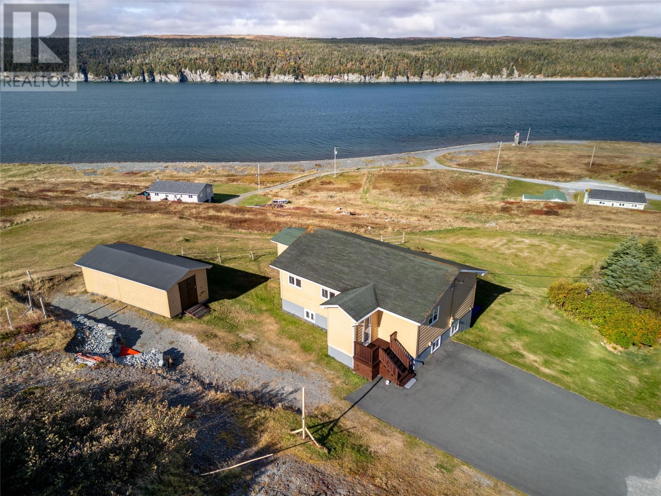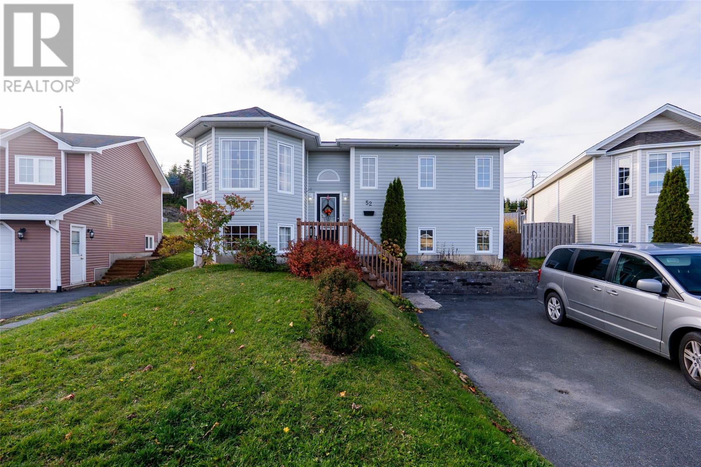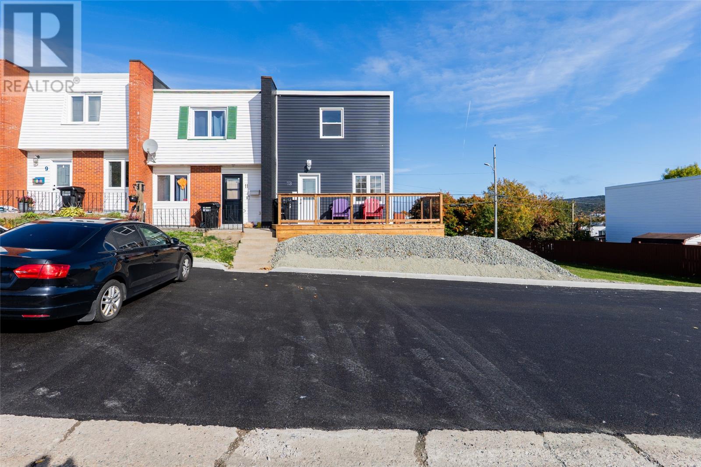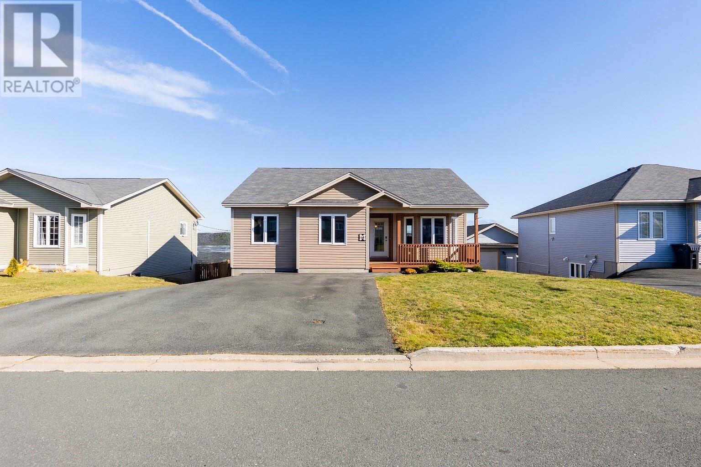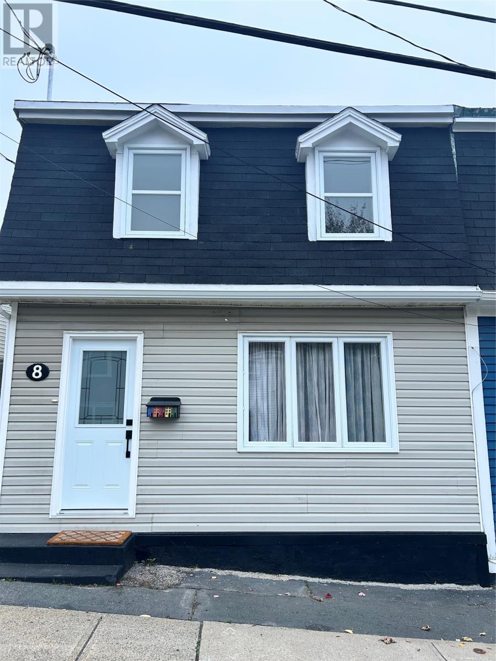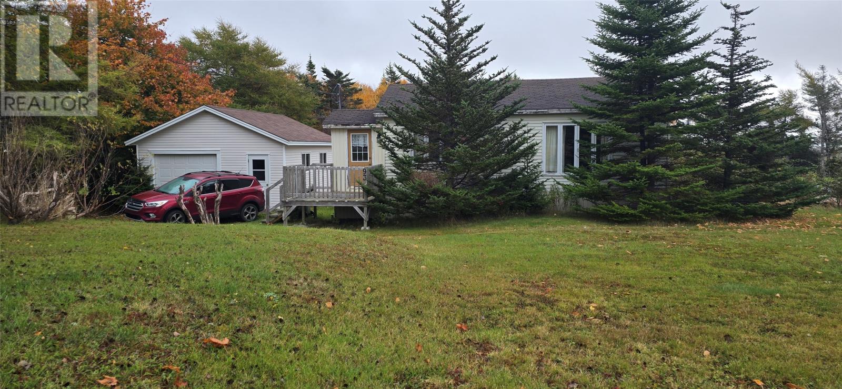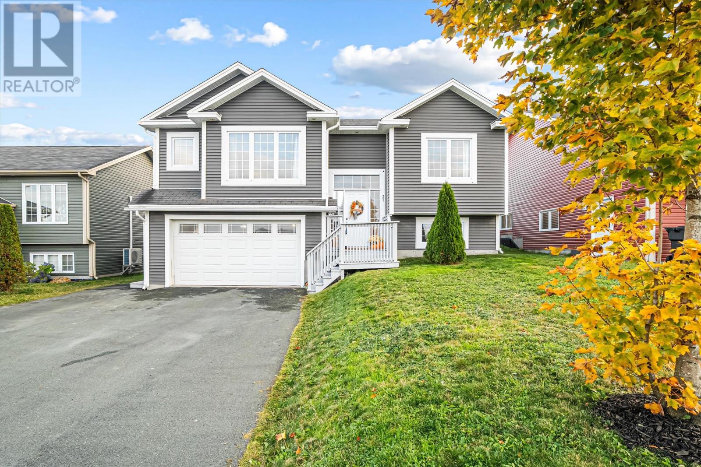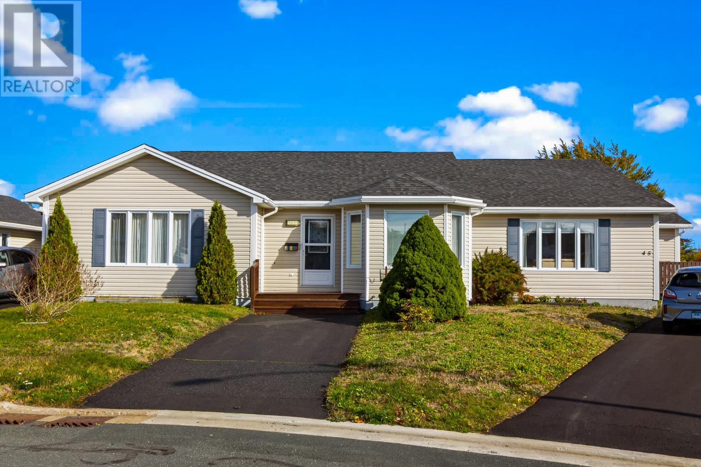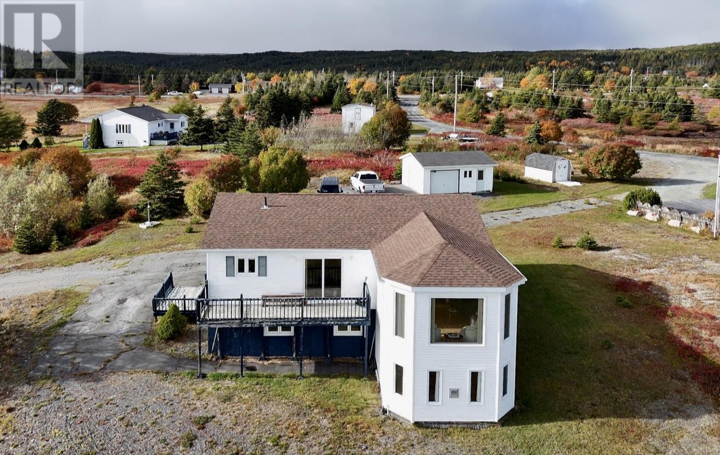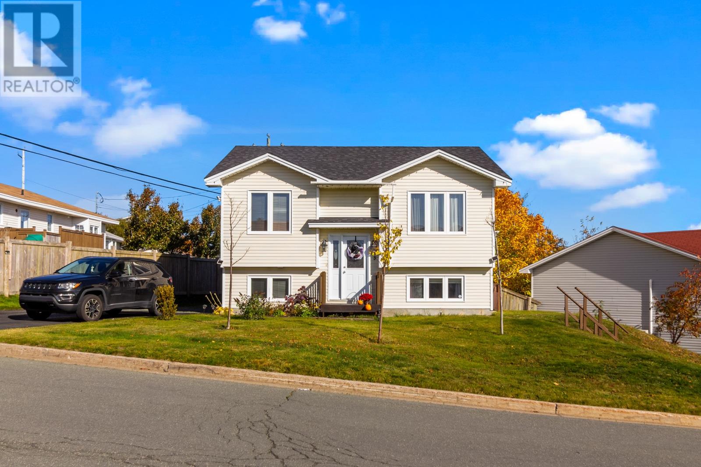- Houseful
- NL
- Fox Harbour
- A0B
- 41 Main Rd
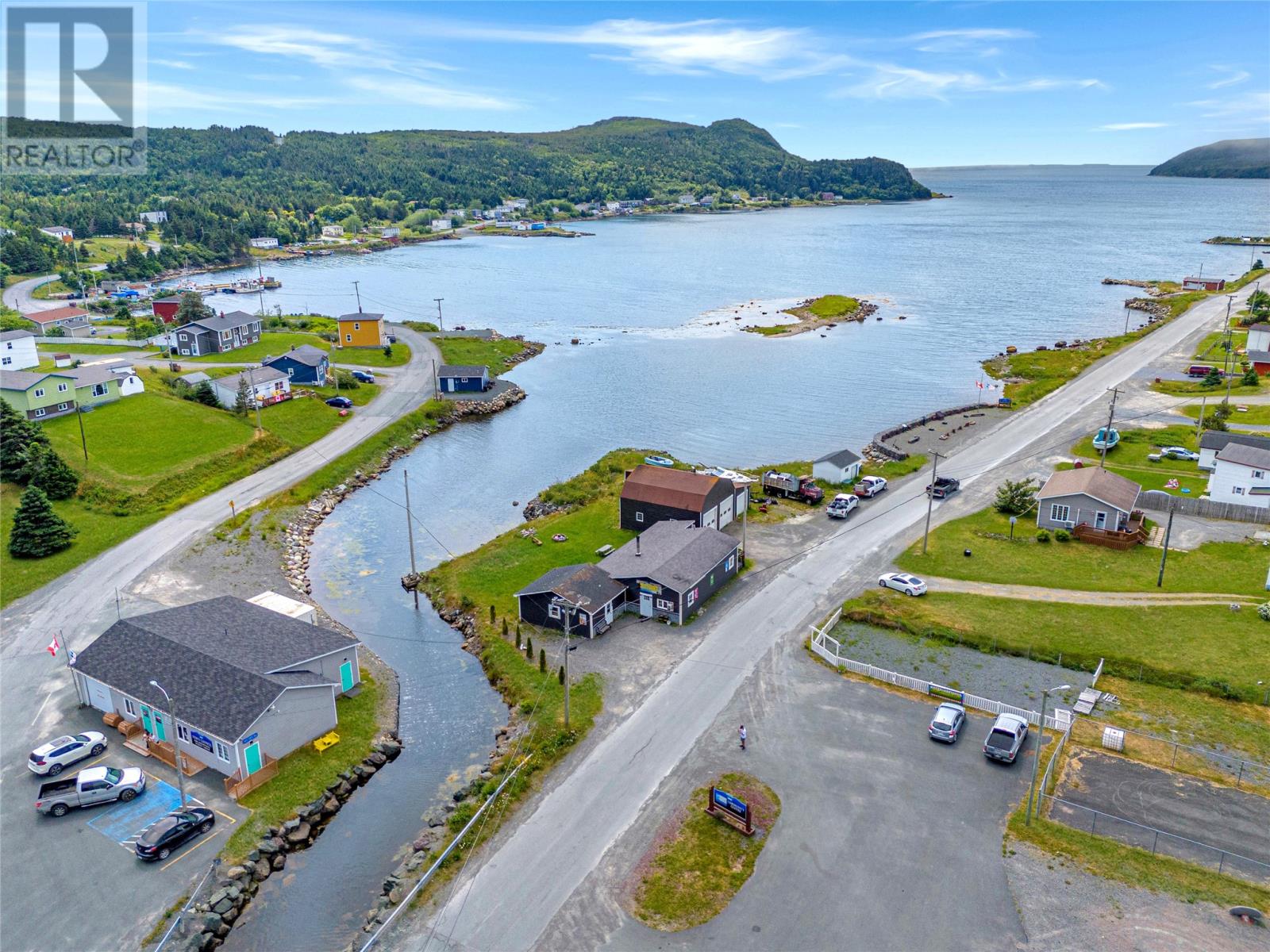
41 Main Rd
41 Main Rd
Highlights
Description
- Home value ($/Sqft)$133/Sqft
- Time on Houseful78 days
- Property typeSingle family
- Year built1949
- Garage spaces2
- Mortgage payment
Own a convenience store on the ocean. This turn-key business with live in accommodations is a small business owner's dream. Take in the beautiful scenery from your backyard firepit as you watch the sun set over the ocean. Enjoy the comfort of wood stove heat while seated in your living room or take in the views of beautiful Fox Harbour from your eat-in kitchen. The utility of the property doesn't end with the storefront. The 28' x 32' detached double garage boasts a 9000lbs pneumatic/hydraulic lift perfect for the aspiring mechanic with tons of storage in the 12'x 40' addition. All items on the property can be included or removed so whether you want a stocked storefront or a blank slate to start your own venture this property is sure to please. Try an offer! (id:63267)
Home overview
- Heat source Electric, wood
- Heat type Baseboard heaters
- Sewer/ septic Municipal sewage system
- # total stories 1
- # garage spaces 2
- Has garage (y/n) Yes
- # full baths 2
- # total bathrooms 2.0
- # of above grade bedrooms 3
- Flooring Mixed flooring
- Lot size (acres) 0.0
- Building size 1500
- Listing # 1288492
- Property sub type Single family residence
- Status Active
- Storage 5.385m X 2.337m
Level: Main - Not known 3.505m X 5.715m
Level: Main - Bathroom (# of pieces - 1-6) 8m X 7m
Level: Main - Living room 5.867m X 3.531m
Level: Main - Foyer 1.651m X 1.295m
Level: Main - Bedroom 3.302m X 2.362m
Level: Main - Bedroom 3.023m X 3.404m
Level: Main - Bathroom (# of pieces - 1-6) 6m X 7m
Level: Main - Other 19m X 24m
Level: Main - Bedroom 2.896m X 4.547m
Level: Main - Utility 6m X 7m
Level: Main - Storage 1.194m X 1.575m
Level: Main
- Listing source url Https://www.realtor.ca/real-estate/28694538/41-main-road-fox-harbour
- Listing type identifier Idx

$-533
/ Month

