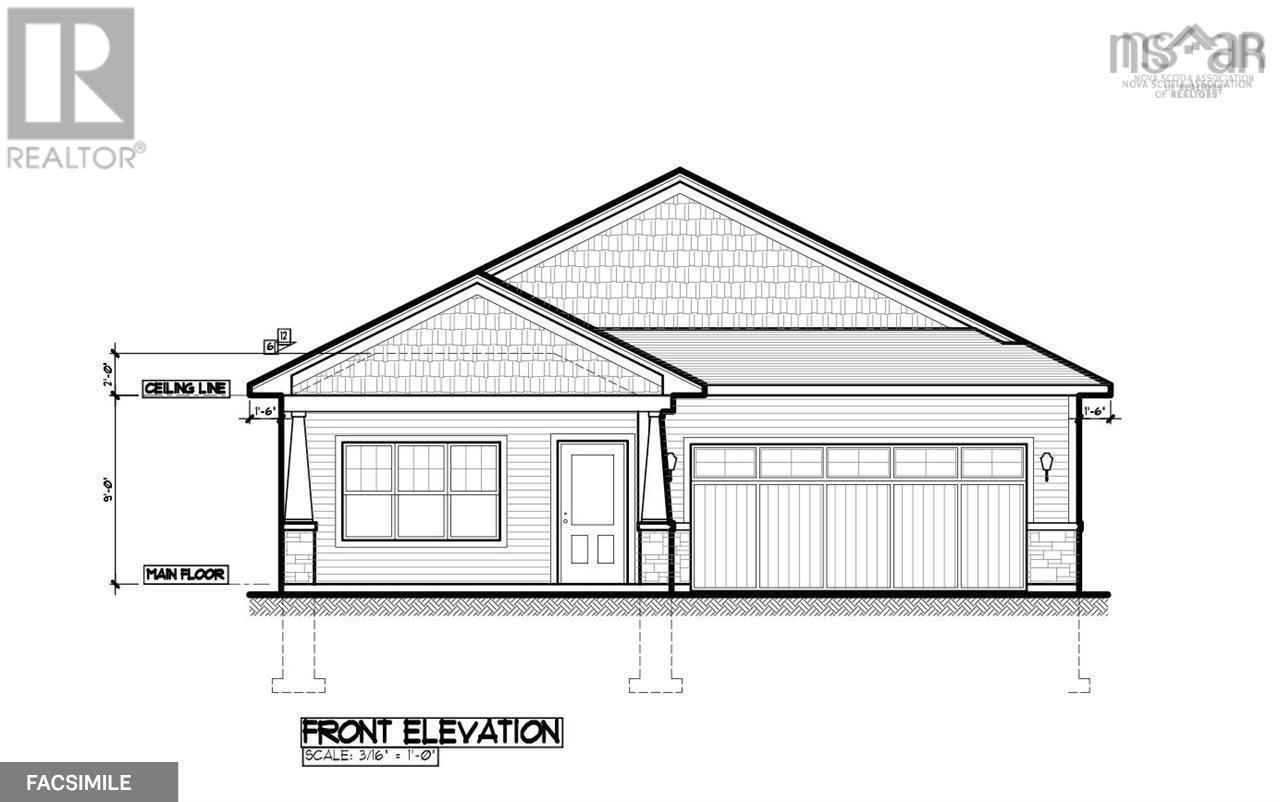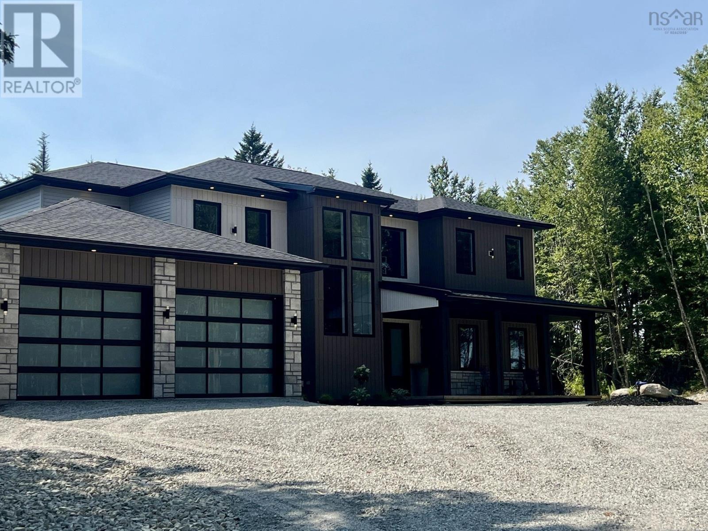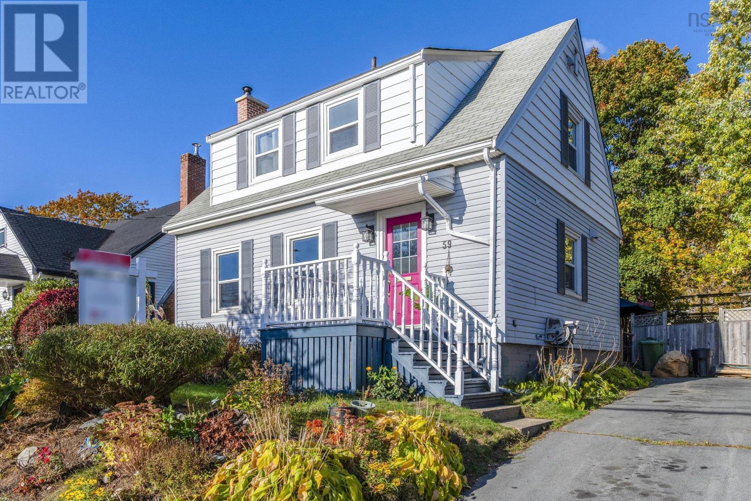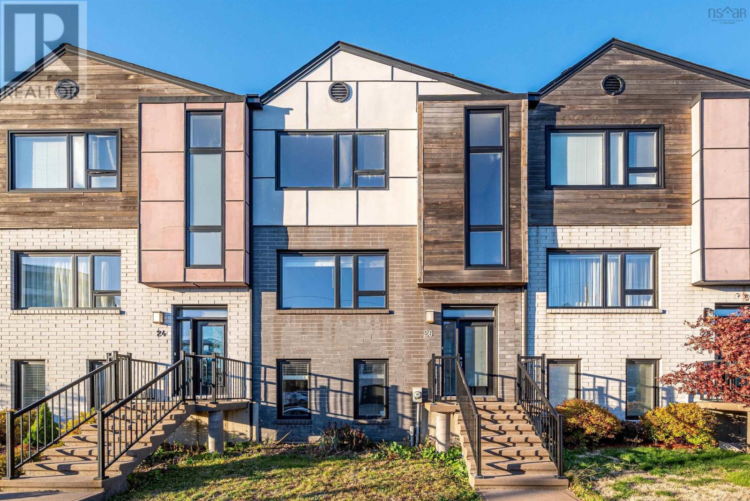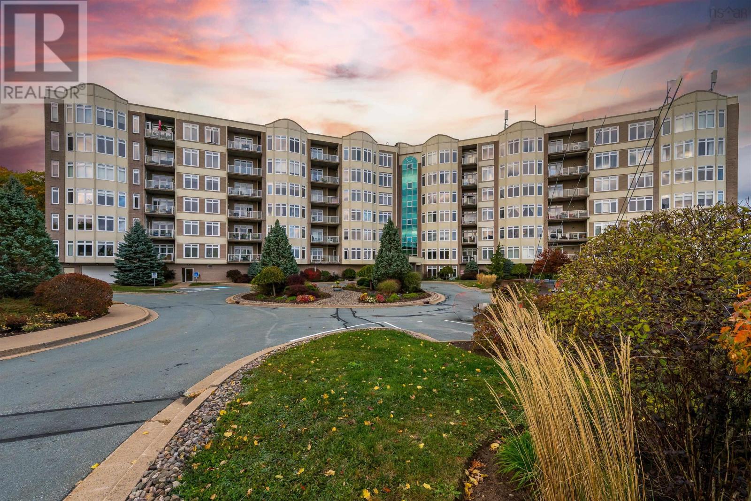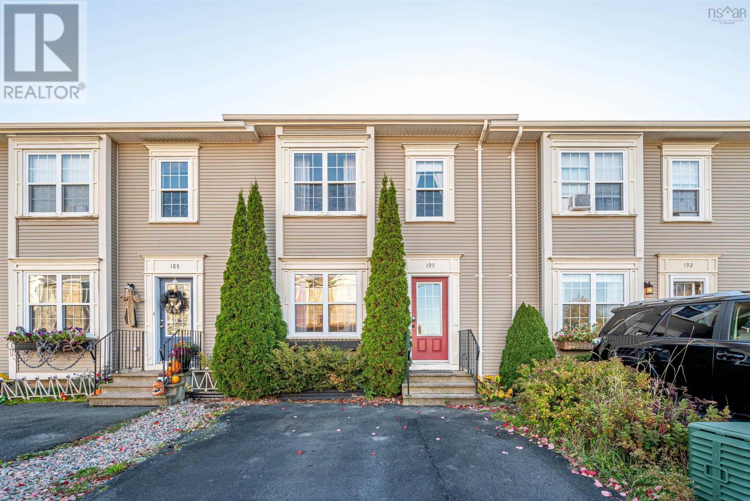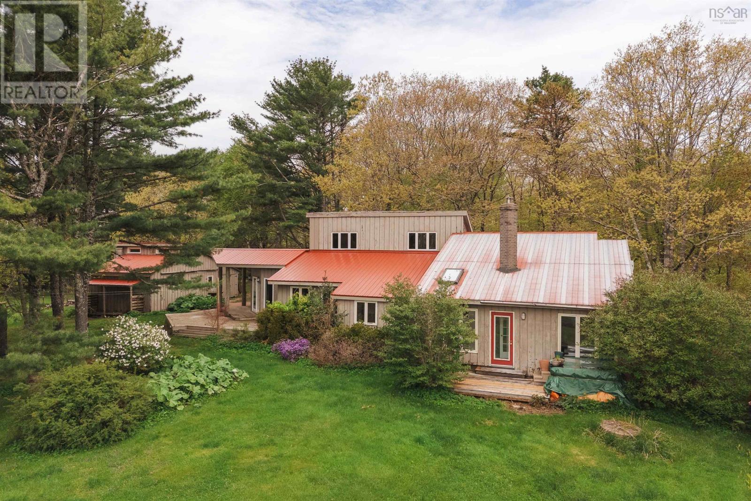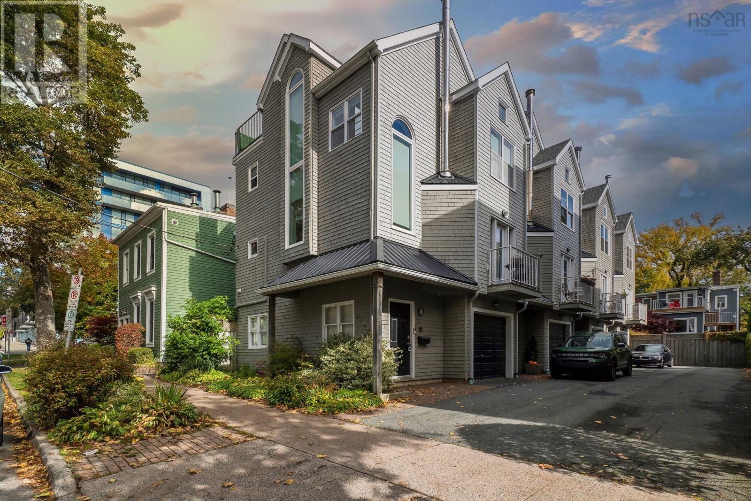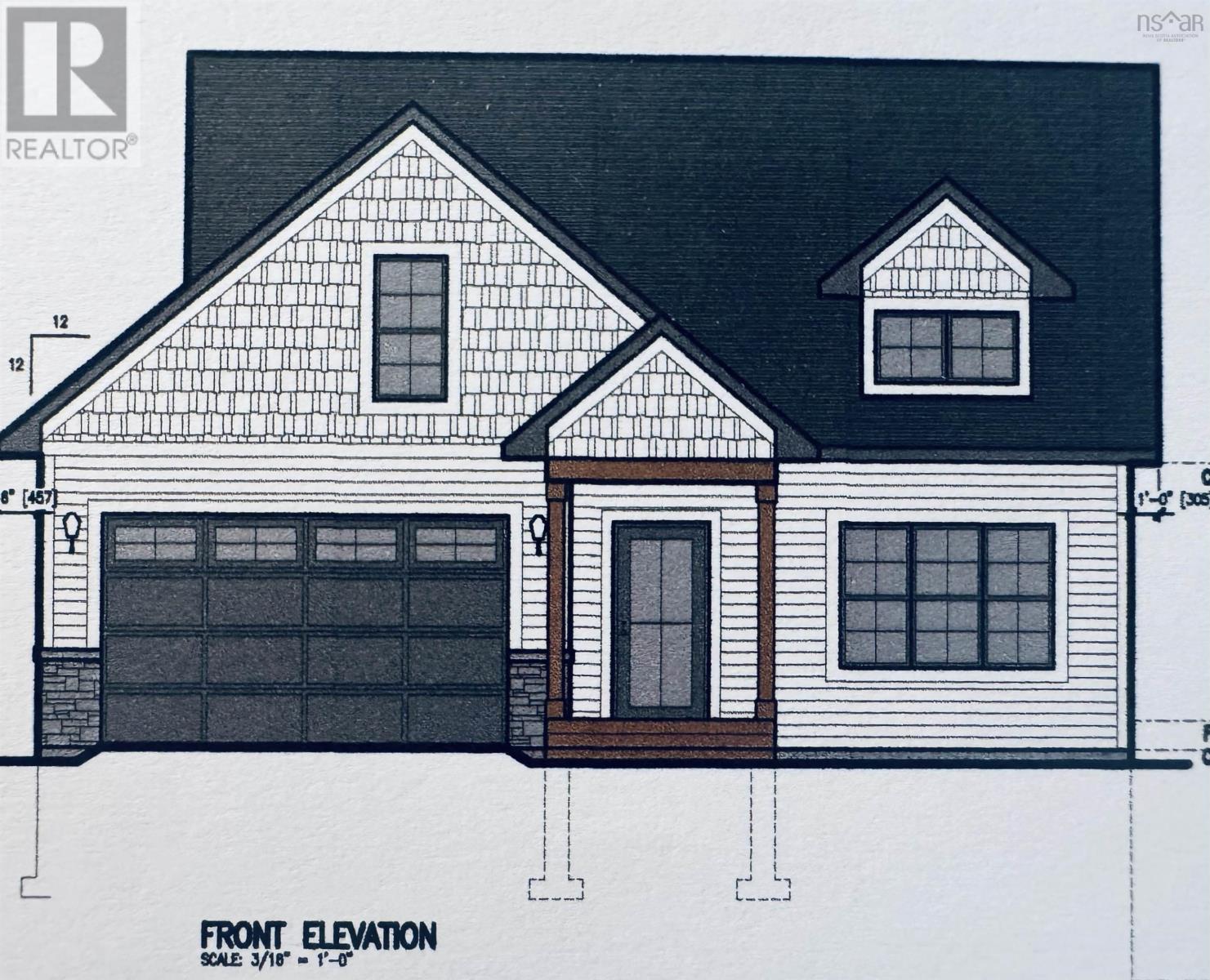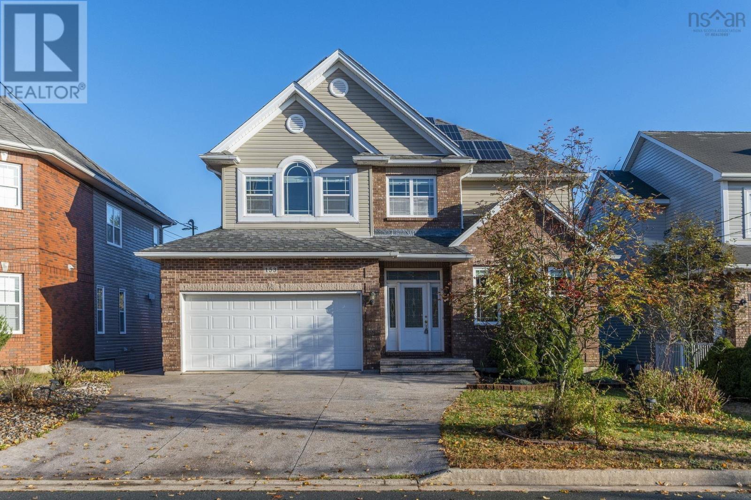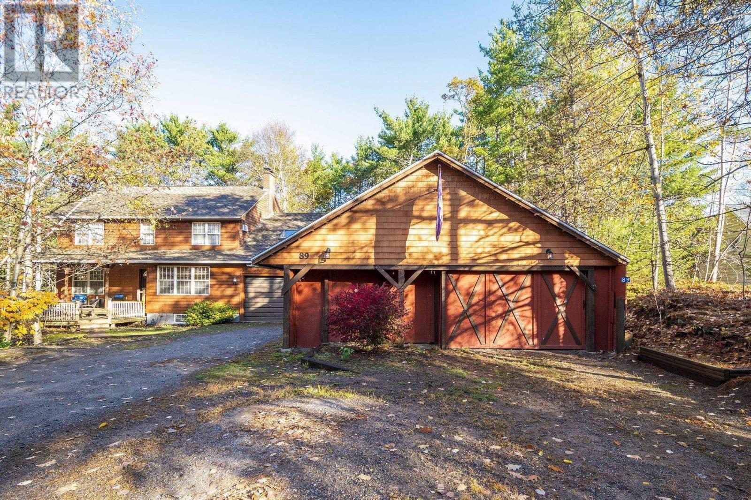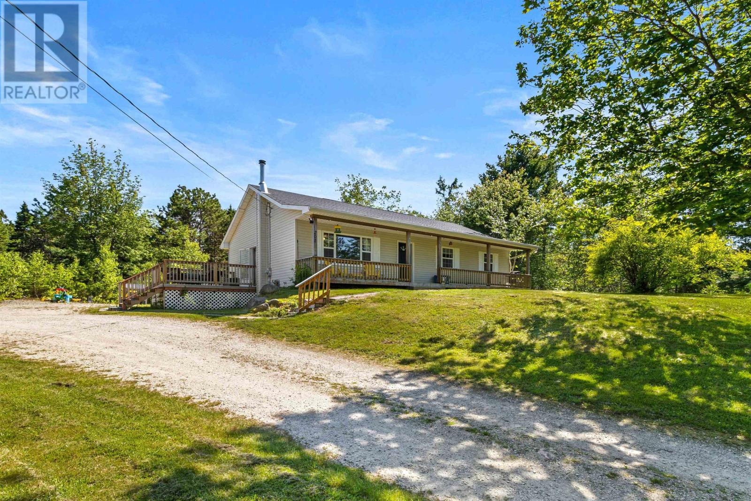
201 Clayton Dr
201 Clayton Dr
Highlights
Description
- Home value ($/Sqft)$229/Sqft
- Time on Houseful120 days
- Property typeSingle family
- Lot size1.64 Acres
- Mortgage payment
Charming 5-Bedroom Home on 1.64 Acres Minutes from Hubbards & South Shore Beaches--- Welcome to this spacious 2,400 sq ft home nestled in the peaceful community of Fox Point, just minutes from the vibrant seaside village of Hubbards. Set on a private 1.64-acre lot, this well-maintained property offers a blend of comfort, space, and convenienceperfect for families or those seeking a tranquil retreat. Step inside to discover a warm and inviting interior featuring oak cabinetry and a functional layout with 5 bedrooms, 2 full bathrooms, and a fully finished basement, offering plenty of room for growing families or hosting guests. Enjoy incredible year-round comfort with three brand-new heat pumps and a new roof recently installed for peace of mind. The home's deeded access to Fox Point Lake is perfect for outdoor enthusiasts and nature lovers. Located just moments from local amenities including groceries, restaurants, marina, golf course, farmers market, and the renowned Shore Club. Just a short drive to some of Nova Scotias best beachesQueensland, Bayswater, and Hubbards Beach. Commuting is a breeze with the newly twinned Highway 103 only 5 minutes away. Tucked away on a quiet, family-friendly street, this property offers both privacy and community in one of Nova Scotias most desirable areas. Don't miss your chance to view this lovely home, schedule your showing today! (id:63267)
Home overview
- Cooling Heat pump
- Sewer/ septic Septic system
- # total stories 2
- # full baths 2
- # total bathrooms 2.0
- # of above grade bedrooms 5
- Flooring Carpeted, laminate, vinyl
- Community features Recreational facilities, school bus
- Subdivision Fox point
- Lot dimensions 1.64
- Lot size (acres) 1.64
- Building size 2400
- Listing # 202515773
- Property sub type Single family residence
- Status Active
- Laundry 8m X 15m
Level: Lower - Bedroom 11.7m X 10.6m
Level: Lower - Bedroom 14.9m X 10.2m
Level: Lower - Family room 12m X 12.11m
Level: Lower - Recreational room / games room 17.9m X 14.1m
Level: Lower - Bathroom (# of pieces - 1-6) 12.3m X 5.8m
Level: Main - Living room 14.7m X 12.6m
Level: Main - Bedroom 10.2m X 11m
Level: Main - Eat in kitchen 17.11m X 10.7m
Level: Main - Foyer 16m X 4.7m
Level: Main - Bedroom 10.2m X 11m
Level: Main - Primary bedroom 12.2m X 14.11m
Level: Main
- Listing source url Https://www.realtor.ca/real-estate/28522806/201-clayton-drive-fox-point-fox-point
- Listing type identifier Idx

$-1,466
/ Month

