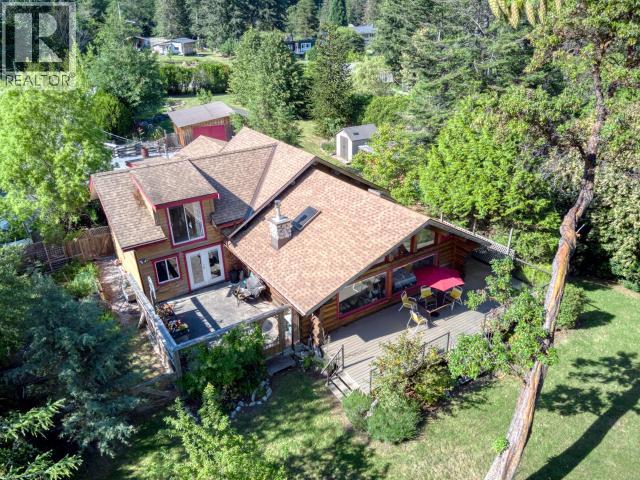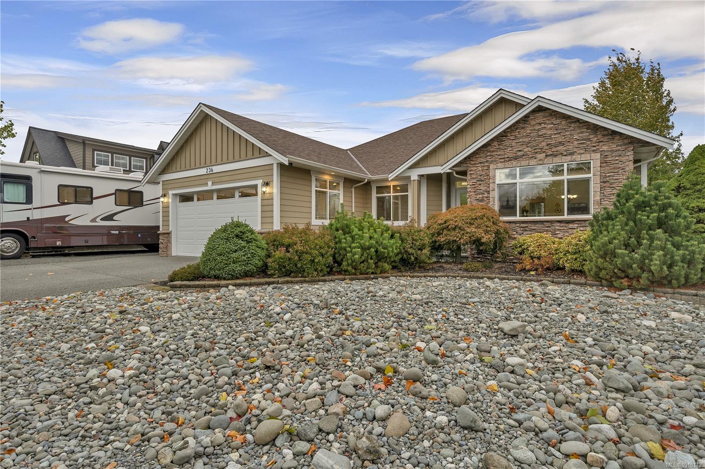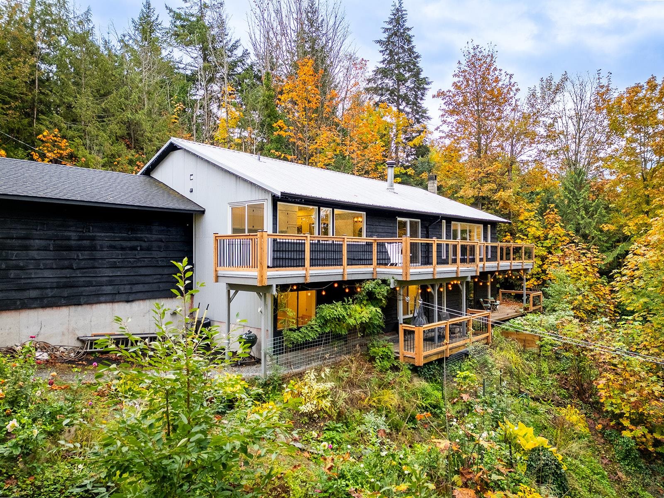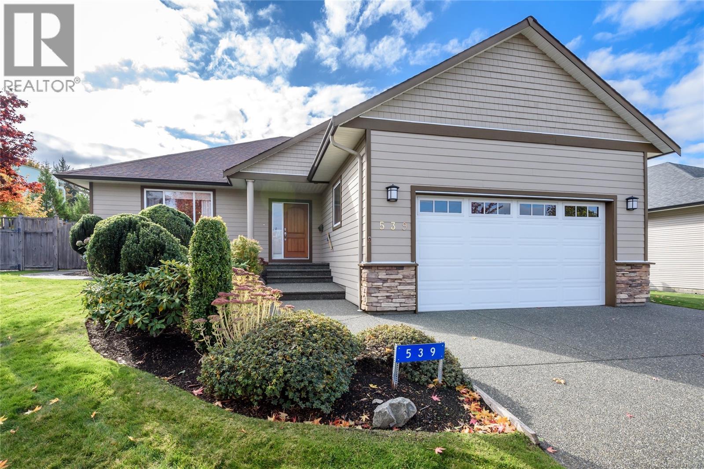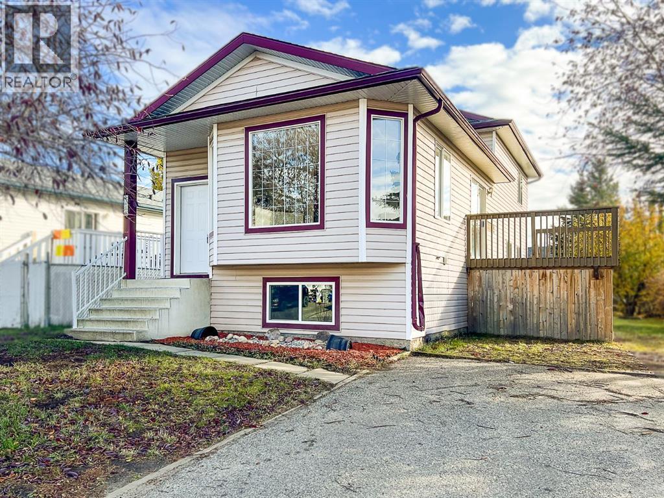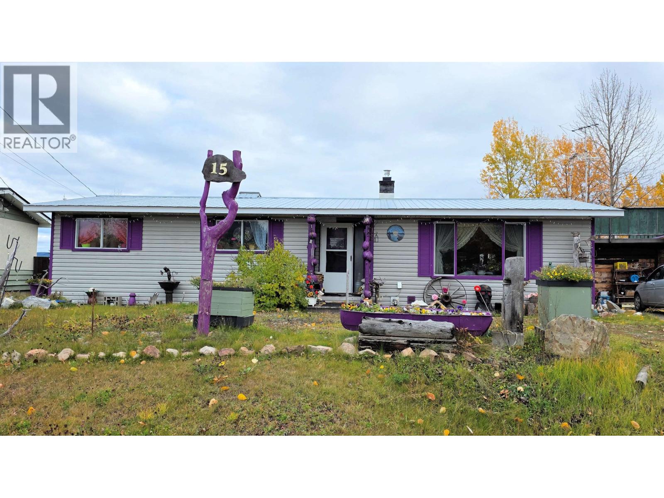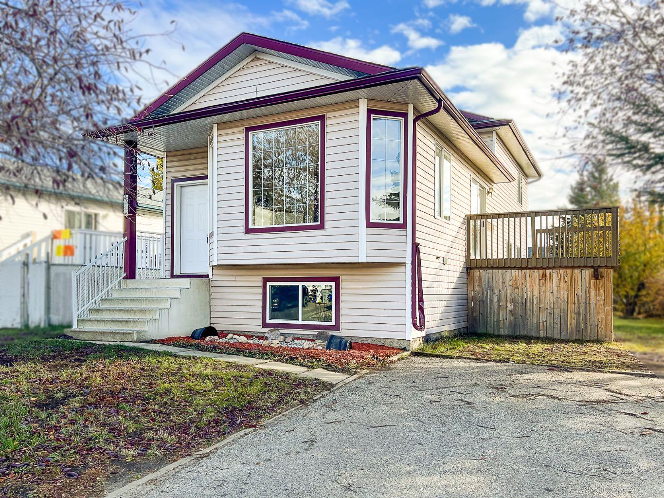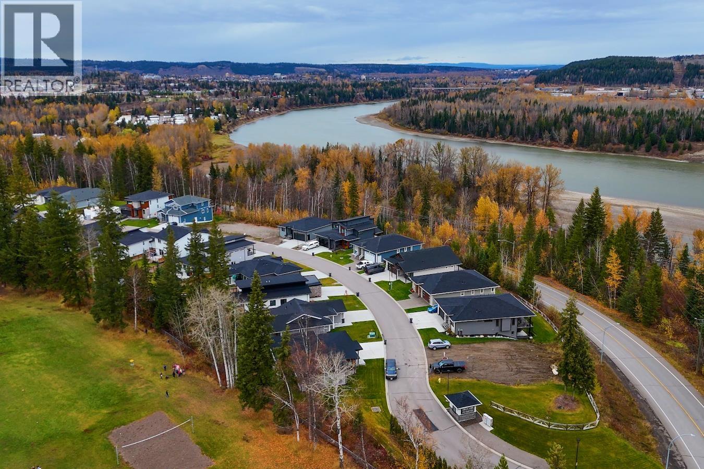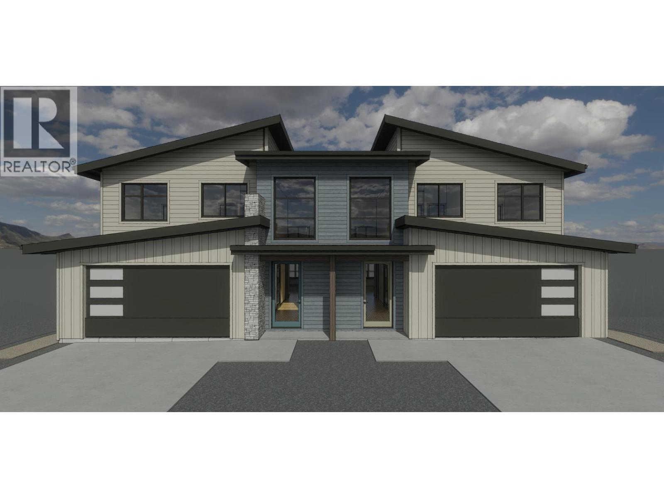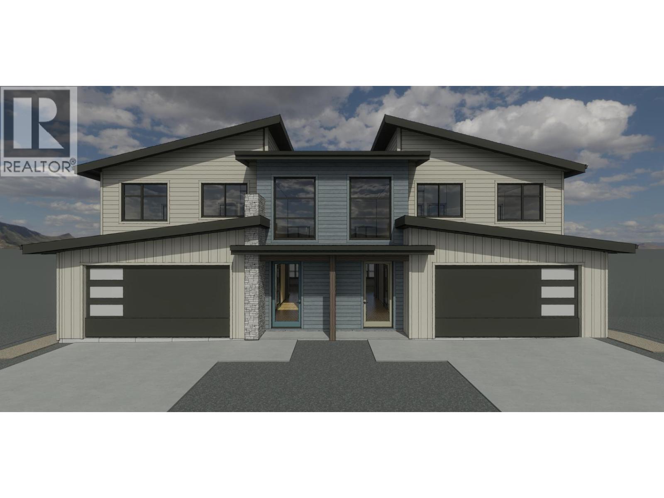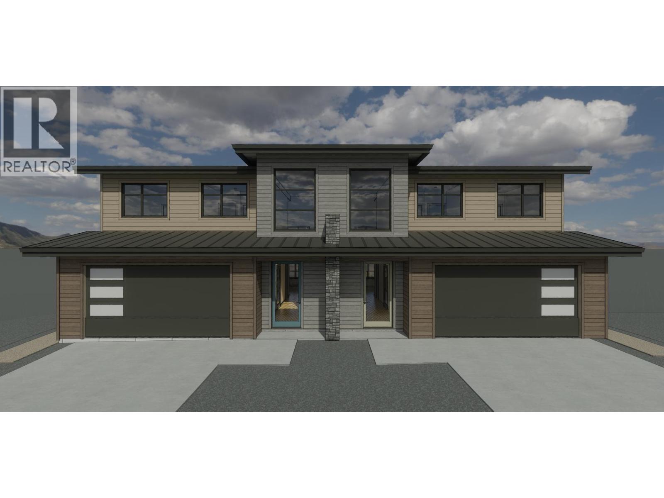- Houseful
- BC
- Fraser Lake
- V0J
- 2631 Johnson Rd
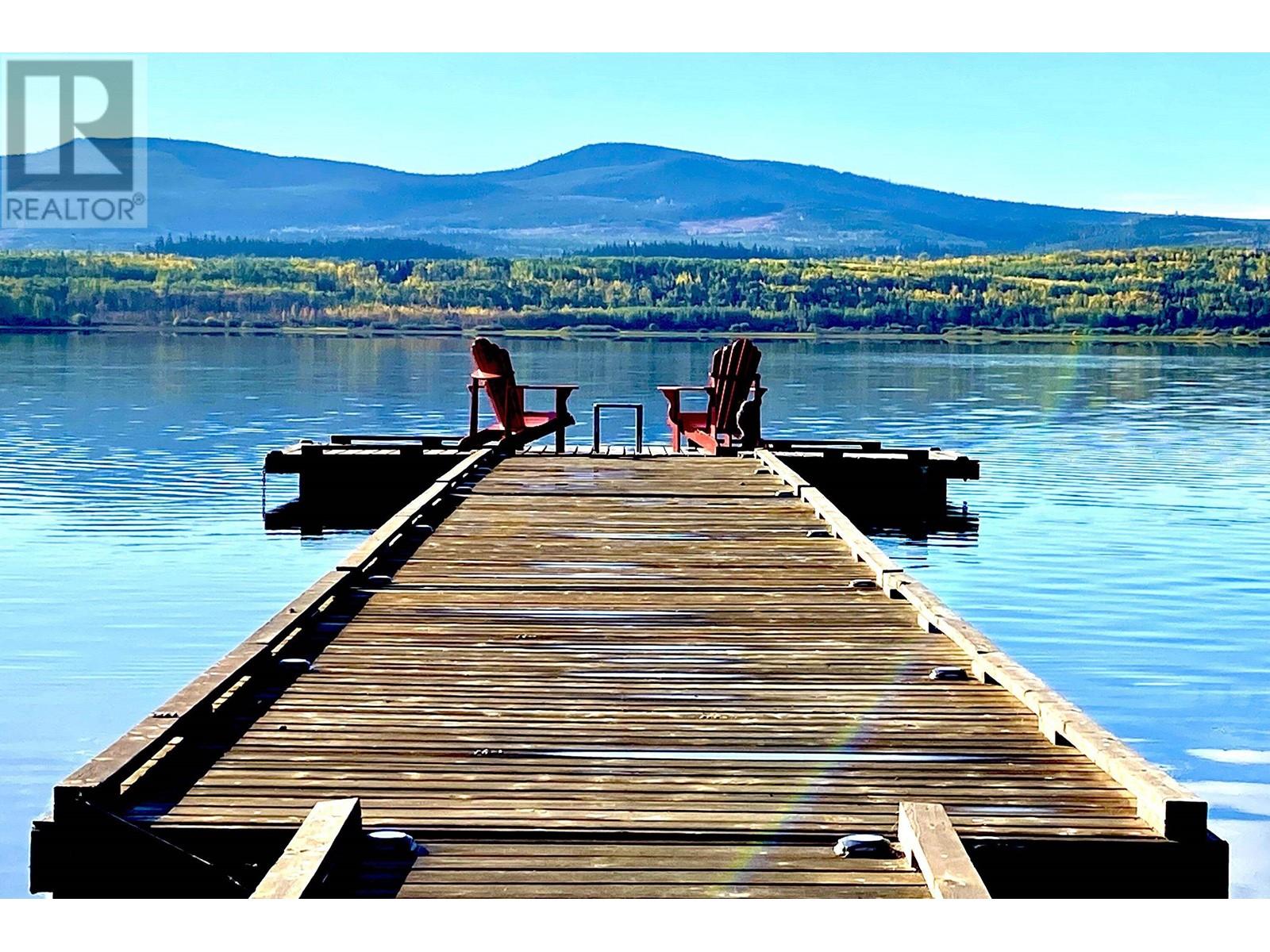
2631 Johnson Rd
2631 Johnson Rd
Highlights
Description
- Home value ($/Sqft)$374/Sqft
- Time on Houseful544 days
- Property typeSingle family
- Median school Score
- Lot size54.36 Acres
- Year built1976
- Garage spaces2
- Mortgage payment
Indulge in the epitome of waterfront equestrian living with this exceptional property that seamlessly blends your two favorite lifestyles: equestrian pursuits & lakeside living. Spanning over 2000 feet of pristine waterfront, complete with a private boat launch and a dedicated float plane hangar, this is a rare opportunity to experience the best of both worlds. The residence itself boasts a gourmet kitchen, 5 bedrooms, 3 bathrooms, and a walk-out lower level, offering panoramic views of soaring eagles and the graceful migration of swans over the tranquil waters of Fraser Lake. Unwind in the hot tub as you soak in the natural beauty that surrounds you. The ranch facilities are equally impressive 54ac. Virtual tours of all buildings, additional photos available. Imagine! (id:63267)
Home overview
- Cooling Central air conditioning
- Heat source Geo thermal
- Heat type Baseboard heaters, forced air
- # total stories 2
- Roof Conventional
- # garage spaces 2
- Has garage (y/n) Yes
- # full baths 3
- # total bathrooms 3.0
- # of above grade bedrooms 5
- Has fireplace (y/n) Yes
- View Lake view, view of water, view (panoramic)
- Lot dimensions 54.36
- Lot size (acres) 54.36
- Listing # R2875682
- Property sub type Single family residence
- Status Active
- Other 4.877m X 4.572m
Level: Above - Workshop 8.357m X 9.677m
Level: Lower - Recreational room / games room 7.391m X 4.572m
Level: Lower - Cold room 2.261m X 2.184m
Level: Lower - Storage 0.94m X 6.756m
Level: Lower - Other 3.378m X 2.921m
Level: Lower - 4th bedroom 3.708m X 3.073m
Level: Lower - Utility 3.353m X 6.02m
Level: Lower - 5th bedroom 3.683m X 2.845m
Level: Lower - Storage 2.261m X 5.105m
Level: Lower - 2nd bedroom 3.378m X 3.505m
Level: Main - Laundry 5.232m X 7.163m
Level: Main - Living room 9.576m X 6.223m
Level: Main - Foyer 2.159m X 4.013m
Level: Main - Kitchen 4.801m X 4.902m
Level: Main - 3rd bedroom 3.378m X 3.835m
Level: Main - Primary bedroom 4.801m X 4.293m
Level: Main - Dining room 3.759m X 6.477m
Level: Main
- Listing source url Https://www.realtor.ca/real-estate/26806383/2631-johnson-road-fraser-lake
- Listing type identifier Idx

$-4,743
/ Month

