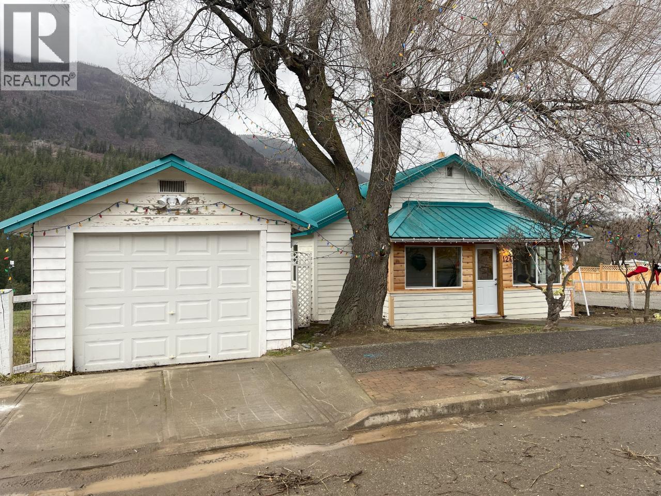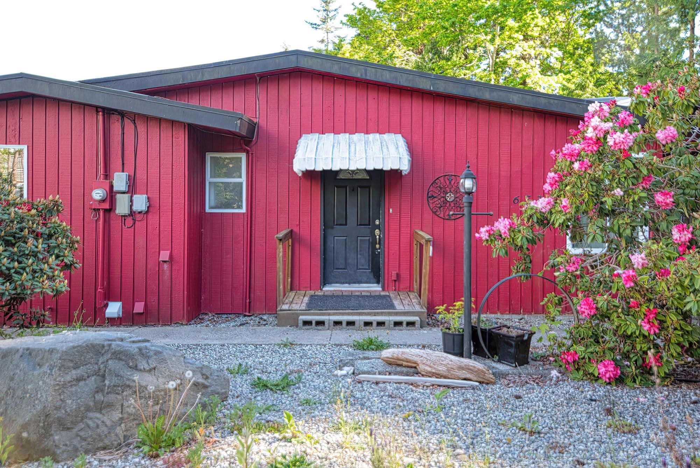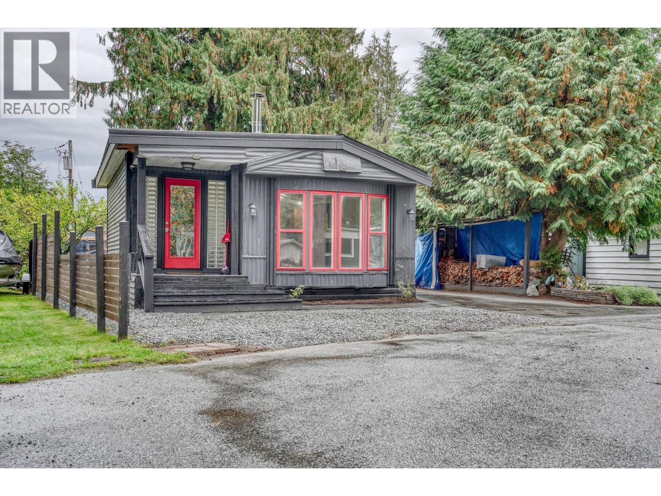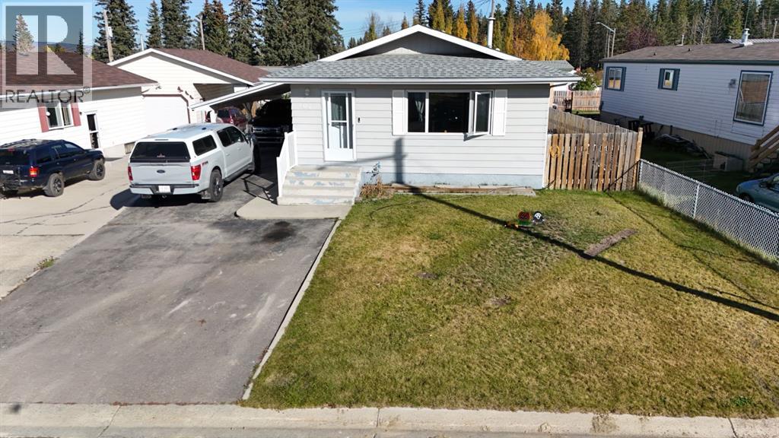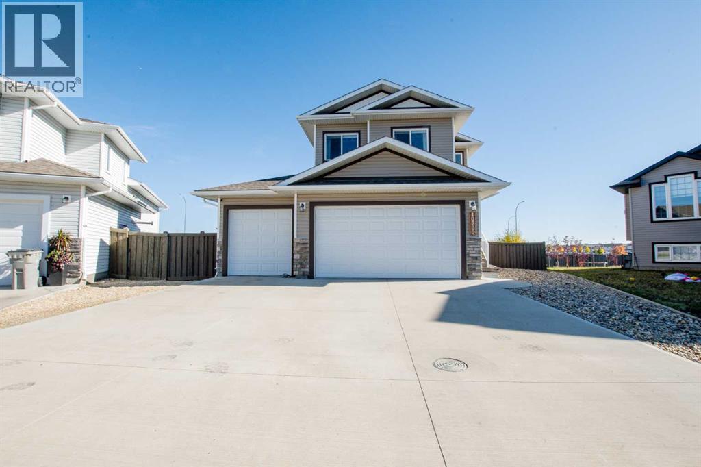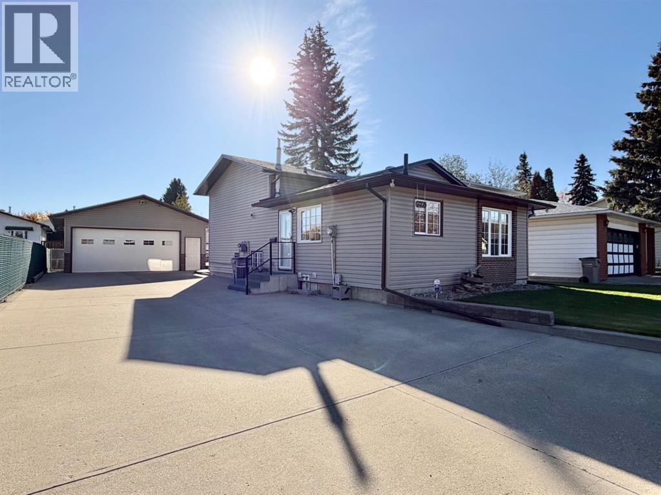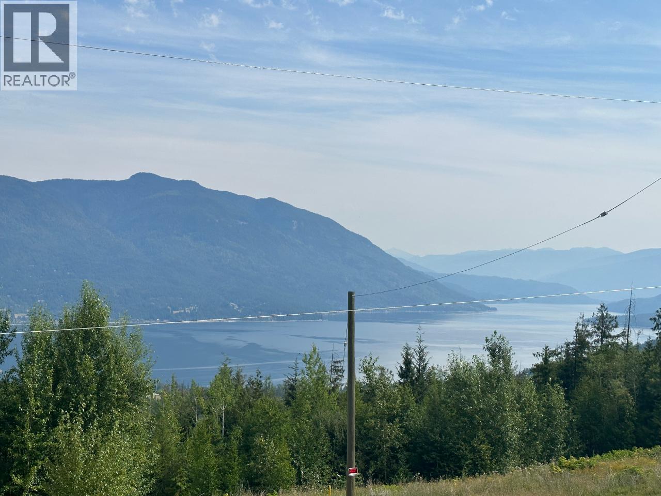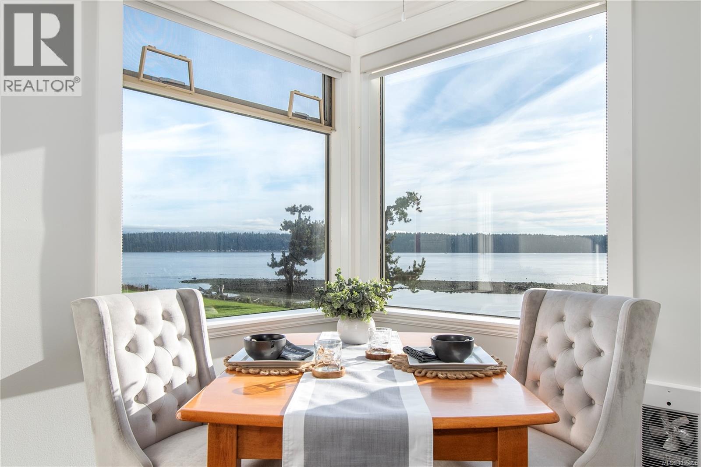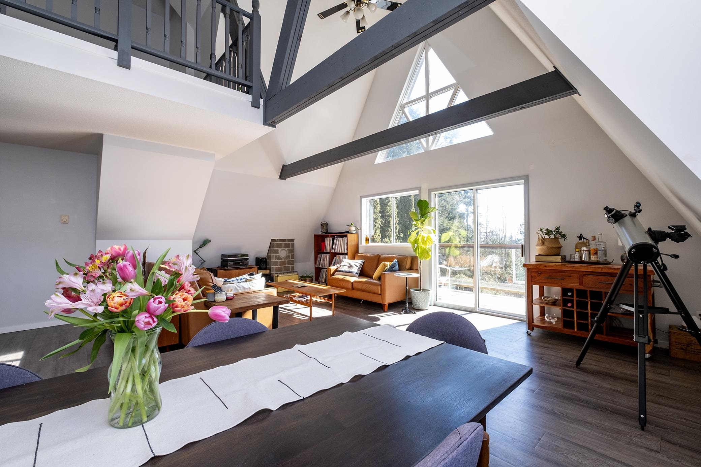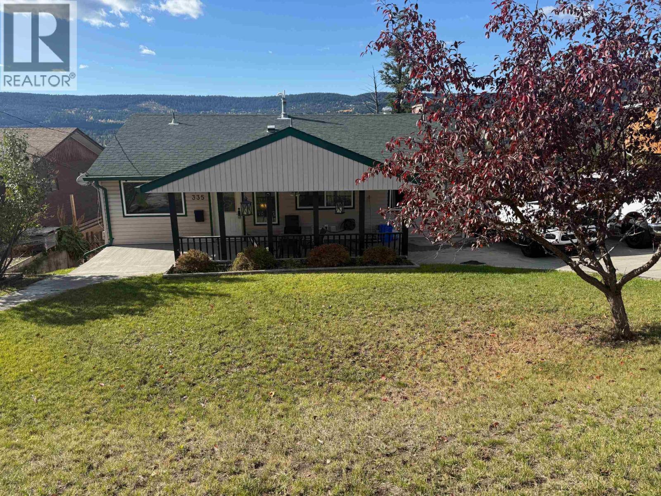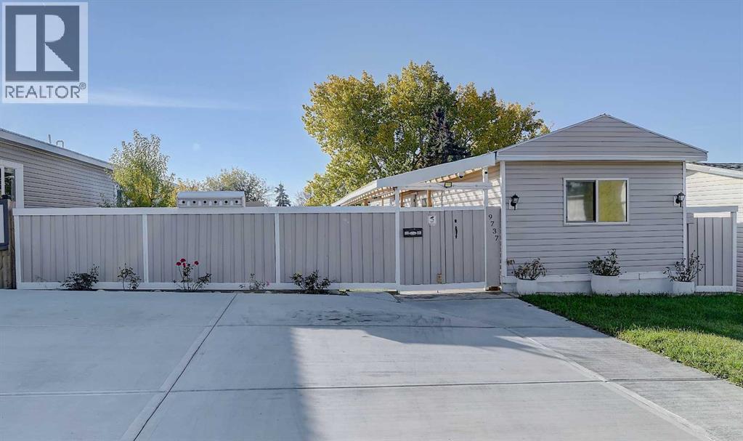- Houseful
- BC
- Fraser Lake
- V0J
- 403 Tunasa Dr
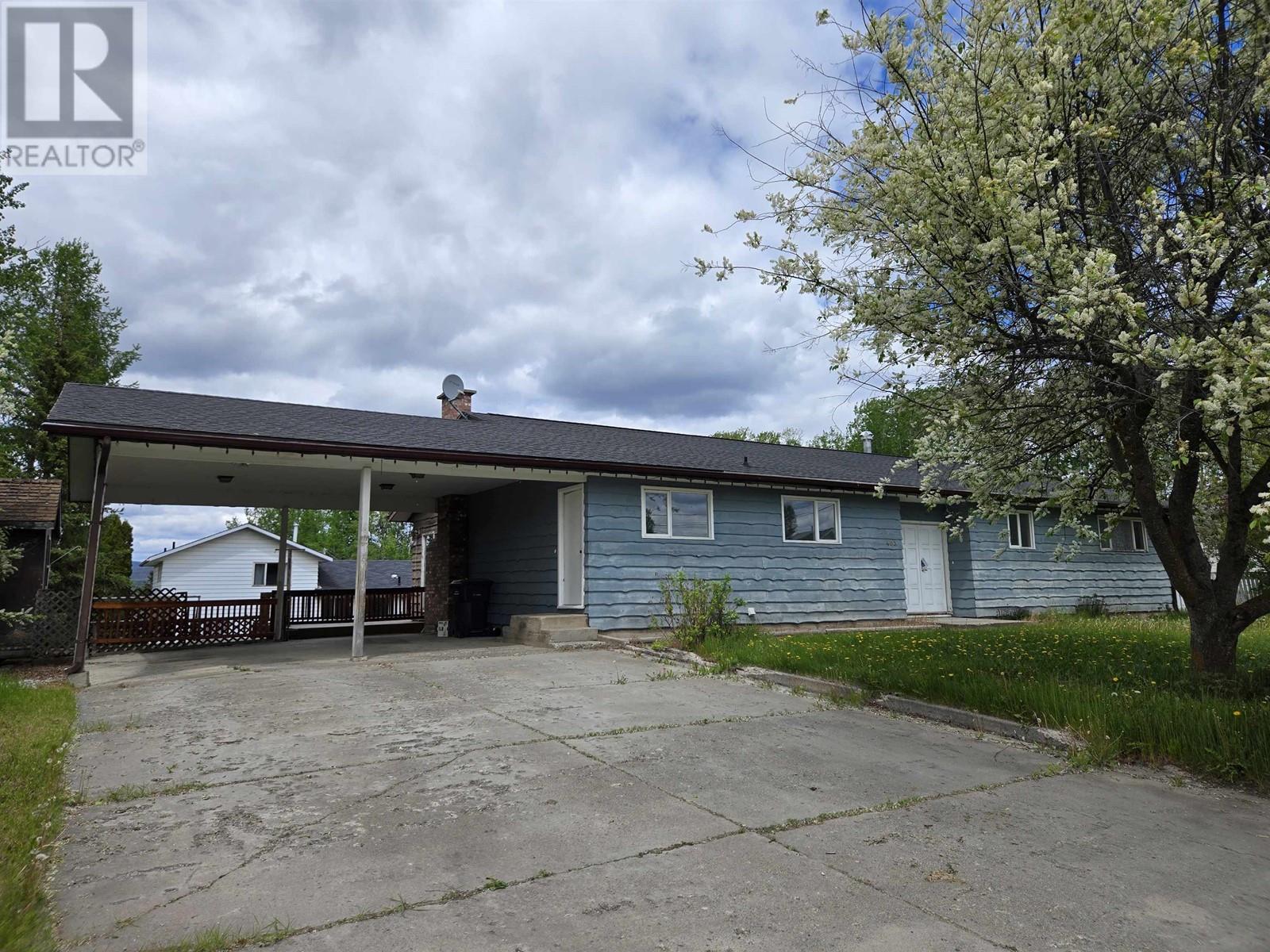
Highlights
This home is
42%
Time on Houseful
131 Days
Home features
Perfect for pets
School rated
2.9/10
Fraser Lake
-3.29%
Description
- Home value ($/Sqft)$77/Sqft
- Time on Houseful131 days
- Property typeSingle family
- Median school Score
- Year built1967
- Mortgage payment
So much space, is the first thing that comes to mind whether it is inside or outside. Two levels with a combined 3900 sq ft feature 5 generous bedrooms and 3 full bathrooms as well as two living rooms and formal dining area up and a large family room with bar space down. With an outside entry in the basement, there is also suite potential. The large fenced backyard can be enjoyed from the two tier deck and has a powered workshop and garden beds. Some updates have been done already, so bring your ideas and unlock the full potential! (id:63267)
Home overview
Amenities / Utilities
- Heat source Natural gas
- Heat type Forced air
Exterior
- # total stories 2
- Roof Conventional
- Has garage (y/n) Yes
Interior
- # full baths 3
- # total bathrooms 3.0
- # of above grade bedrooms 5
Lot/ Land Details
- Lot dimensions 15870
Overview
- Lot size (acres) 0.37288535
- Building size 3904
- Listing # R3010041
- Property sub type Single family residence
- Status Active
Rooms Information
metric
- Storage 2.54m X 2.134m
Level: Basement - 4th bedroom 4.191m X 2.464m
Level: Basement - 5th bedroom 3.581m X 2.21m
Level: Basement - 3rd bedroom 3.962m X 3.353m
Level: Basement - Family room 6.909m X 3.581m
Level: Basement - Laundry 5.537m X 2.159m
Level: Basement - Utility 1.829m X 1.829m
Level: Basement - 5.359m X 2.464m
Level: Basement - Primary bedroom 4.597m X 4.089m
Level: Main - Family room 5.69m X 4.699m
Level: Main - Kitchen 5.512m X 3.48m
Level: Main - 2nd bedroom 4.064m X 3.708m
Level: Main - Dining room 4.064m X 2.896m
Level: Main - Living room 6.198m X 4.674m
Level: Main
SOA_HOUSEKEEPING_ATTRS
- Listing source url Https://www.realtor.ca/real-estate/28403653/403-tunasa-drive-fraser-lake
- Listing type identifier Idx
The Home Overview listing data and Property Description above are provided by the Canadian Real Estate Association (CREA). All other information is provided by Houseful and its affiliates.

Lock your rate with RBC pre-approval
Mortgage rate is for illustrative purposes only. Please check RBC.com/mortgages for the current mortgage rates
$-797
/ Month25 Years fixed, 20% down payment, % interest
$
$
$
%
$
%

Schedule a viewing
No obligation or purchase necessary, cancel at any time

