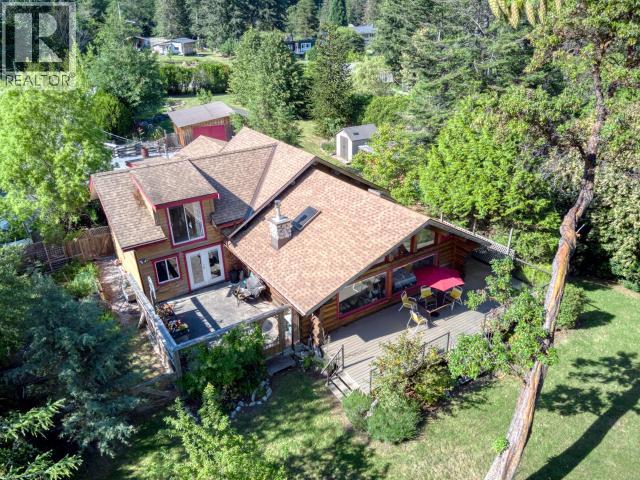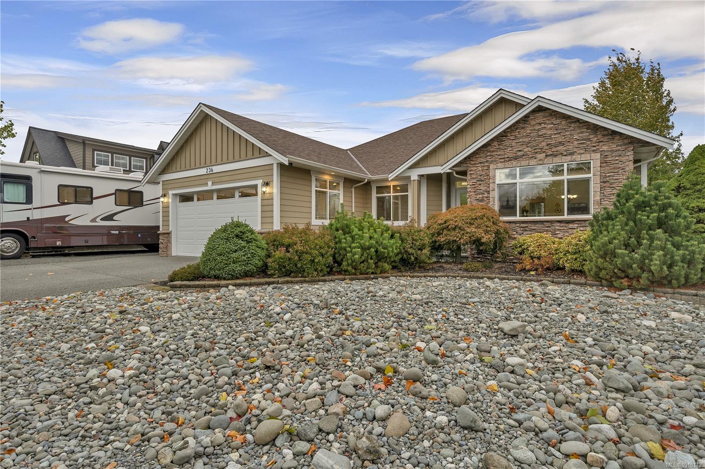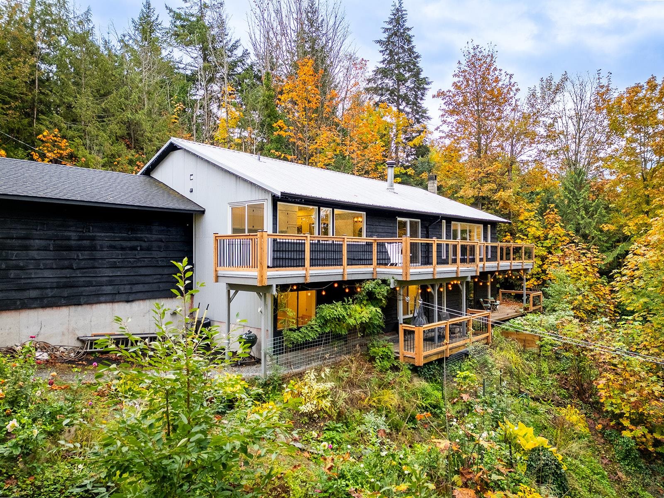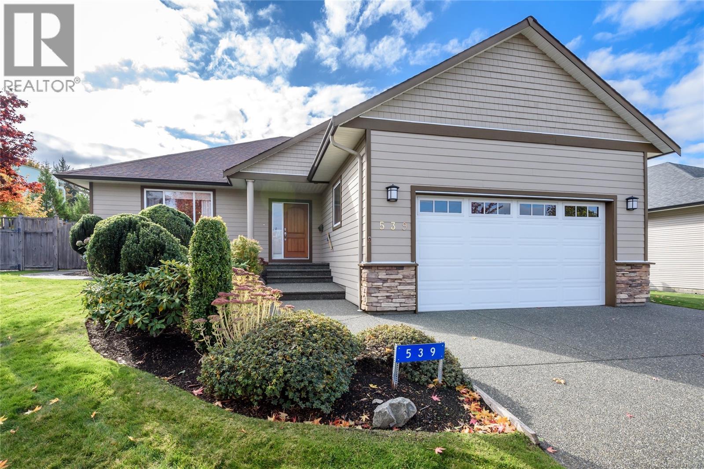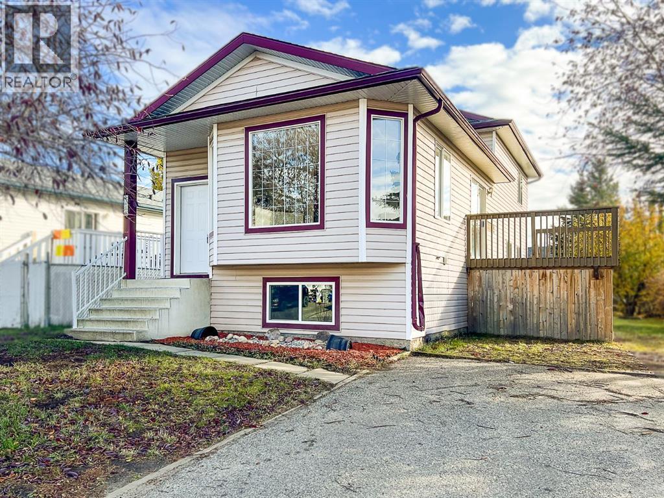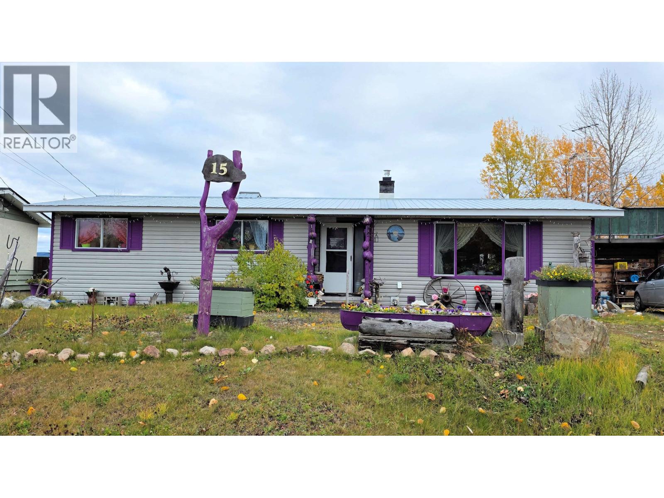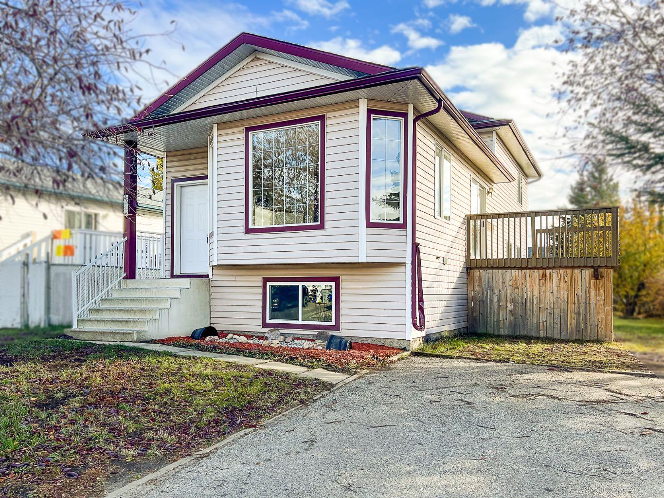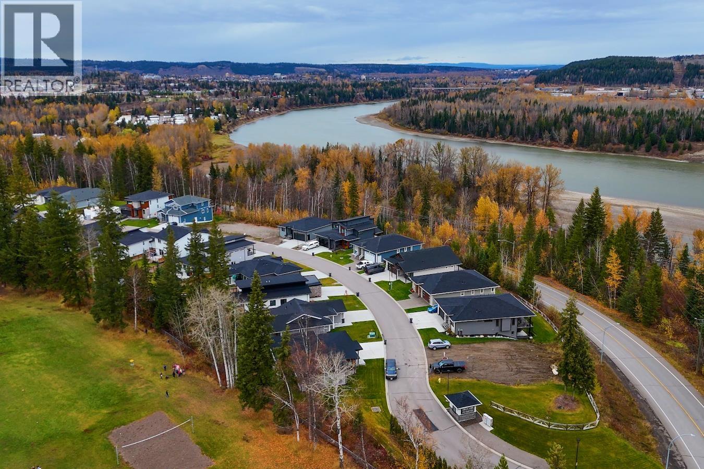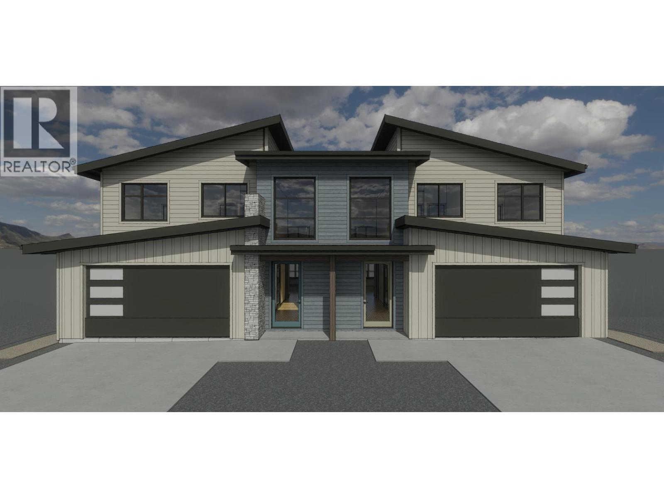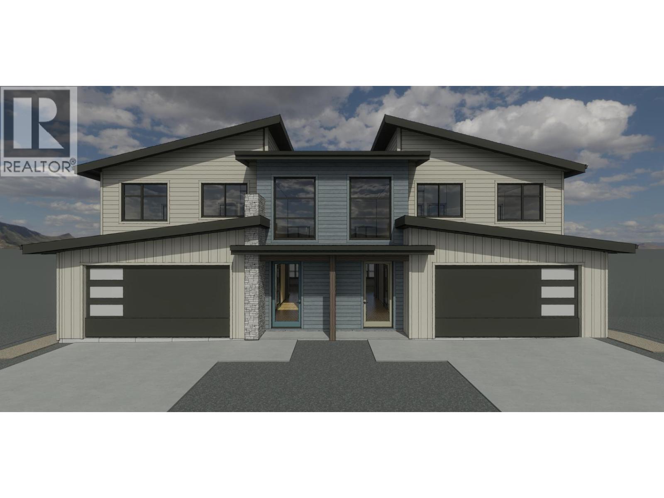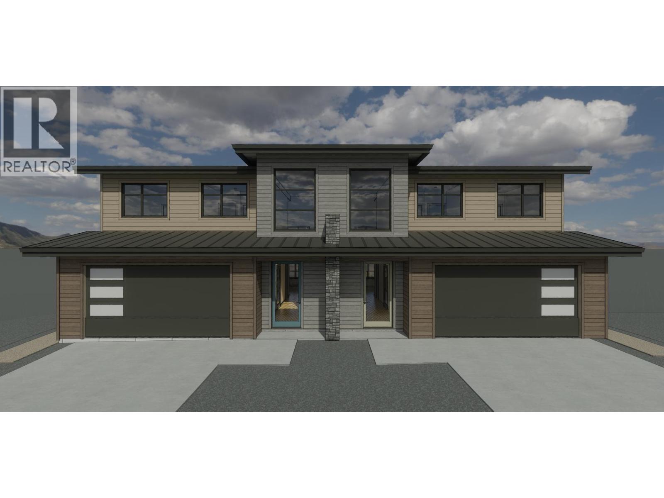- Houseful
- BC
- Fraser Lake
- V0J
- 7285 Peterson Rd
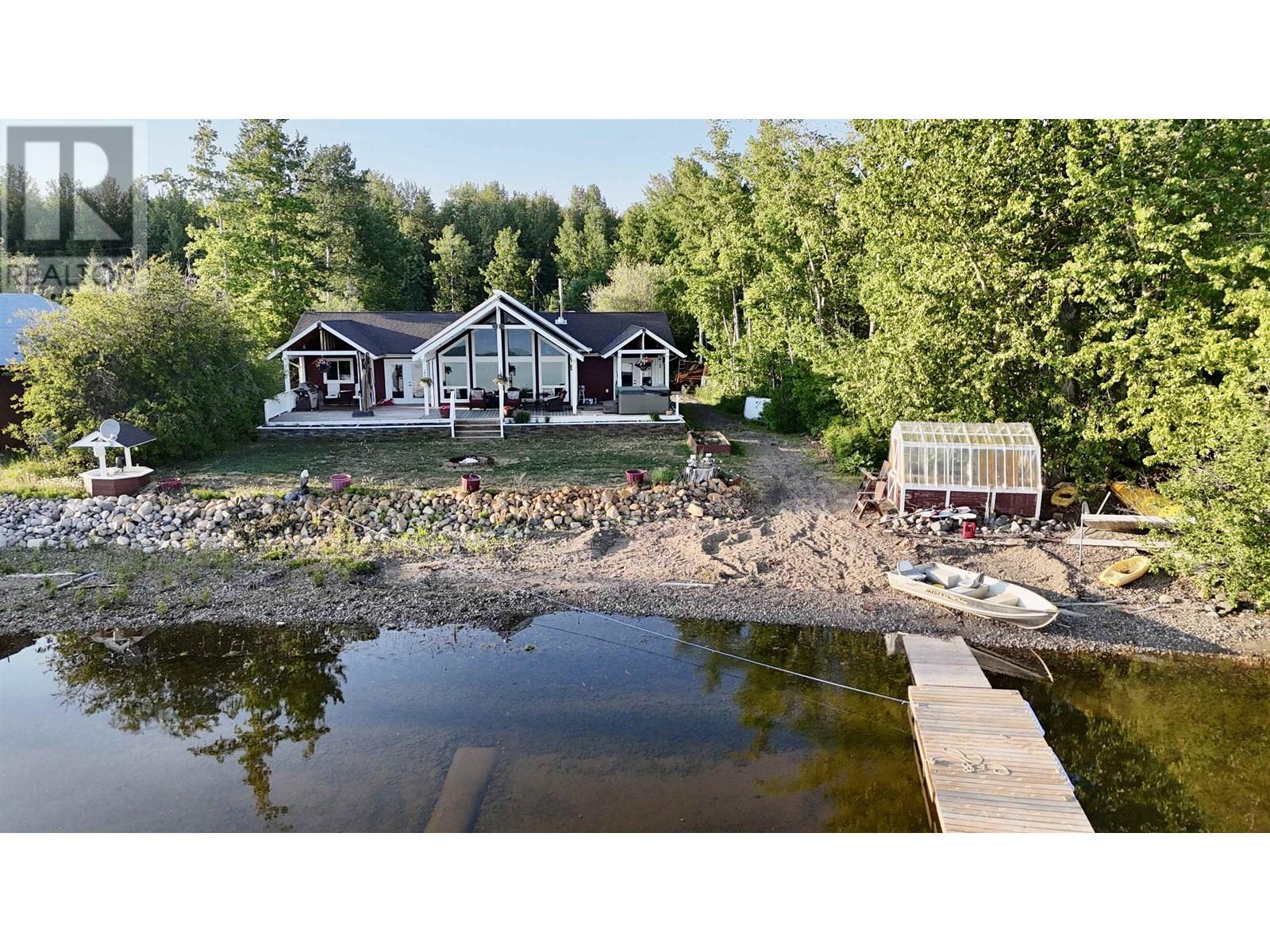
Highlights
Description
- Home value ($/Sqft)$459/Sqft
- Time on Houseful127 days
- Property typeSingle family
- StyleRanch
- Lot size0.61 Acre
- Year built2011
- Mortgage payment
Custom built lakefront home with expansive views of Fraser Lake. This one-level home was built with attention to detail and has a great layout, featuring an open concept floor plan with lake views from almost every room in the house. The kitchen boasts quartz countertops and a large peninsula island, and the dining room opens out to the full-length, partially covered sundeck. The living room features the best views from the home with expansive floor to ceiling triple pane windows and a nice Blaze King wood stove to keep the home cozy on the cooler days. The primary bedroom has a gorgeous ensuite with a tiled shower and soaker tub and opens on to a covered deck and hot tub. Outside is a heated workshop (24'X36') with 4 attached carport bays, offering plenty of parking and storage space. (id:63267)
Home overview
- Heat source Electric, wood
- Heat type Forced air
- # total stories 1
- Roof Conventional
- Has garage (y/n) Yes
- # full baths 2
- # total bathrooms 2.0
- # of above grade bedrooms 3
- View Lake view
- Lot dimensions 0.61
- Lot size (acres) 0.61
- Listing # R3014159
- Property sub type Single family residence
- Status Active
- 3rd bedroom 2.743m X 3.251m
Level: Main - Primary bedroom 4.166m X 3.988m
Level: Main - 2nd bedroom 2.743m X 3.251m
Level: Main - Foyer 1.651m X 2.464m
Level: Main - Kitchen 3.48m X 3.988m
Level: Main - Living room 4.674m X 6.121m
Level: Main - Laundry 1.88m X 2.87m
Level: Main - Other 1.524m X 3.251m
Level: Main - Mudroom 1.575m X 2.438m
Level: Main - Dining room 2.642m X 3.988m
Level: Main
- Listing source url Https://www.realtor.ca/real-estate/28454970/7285-peterson-road-fraser-lake
- Listing type identifier Idx

$-1,971
/ Month


