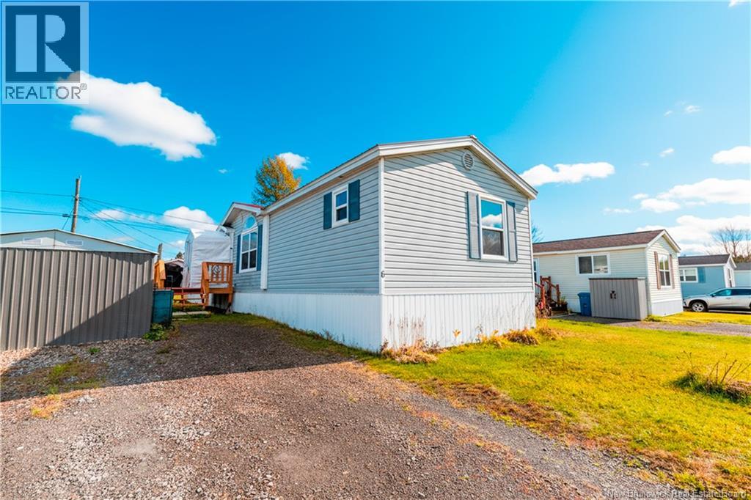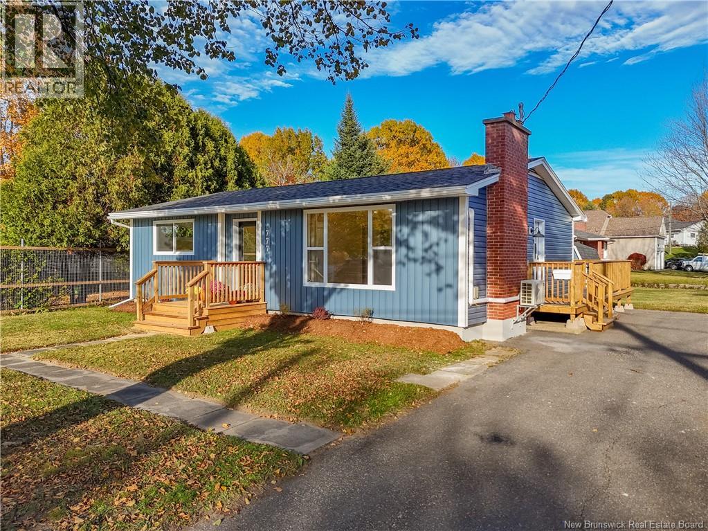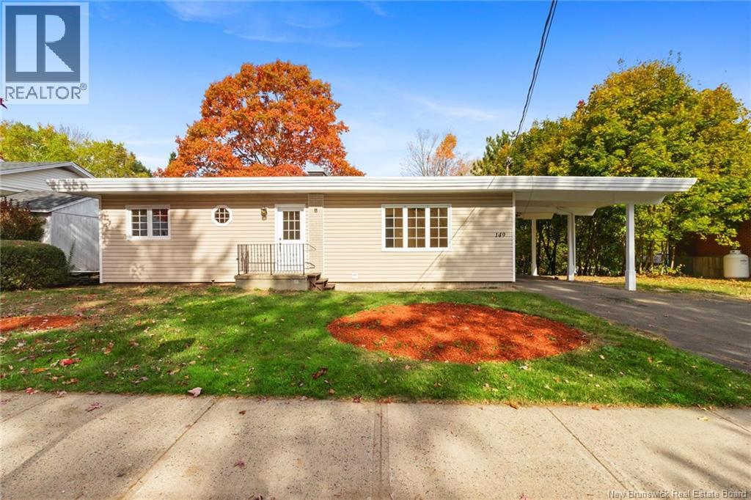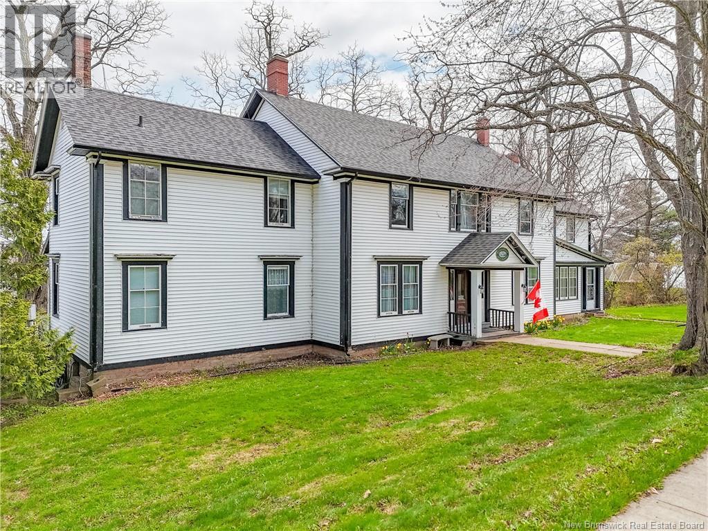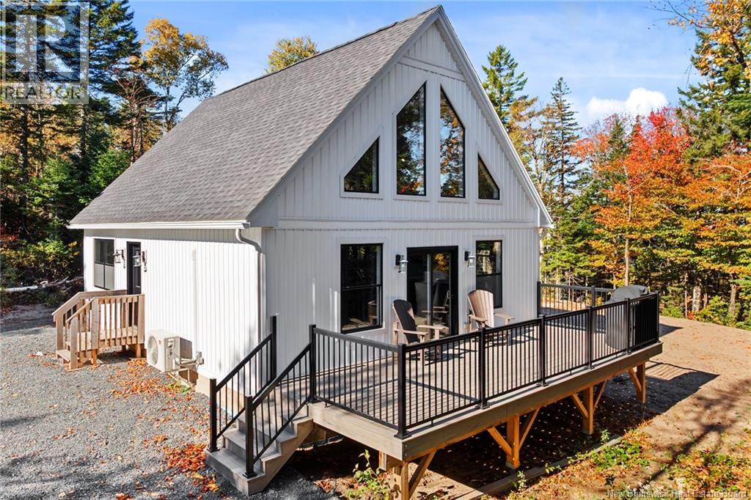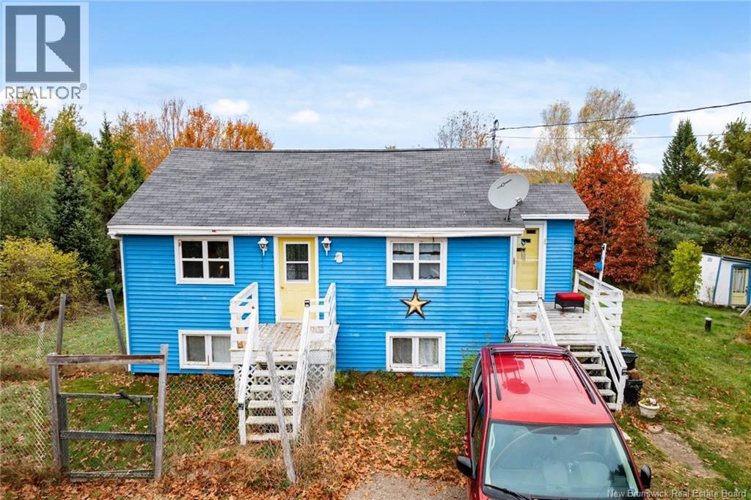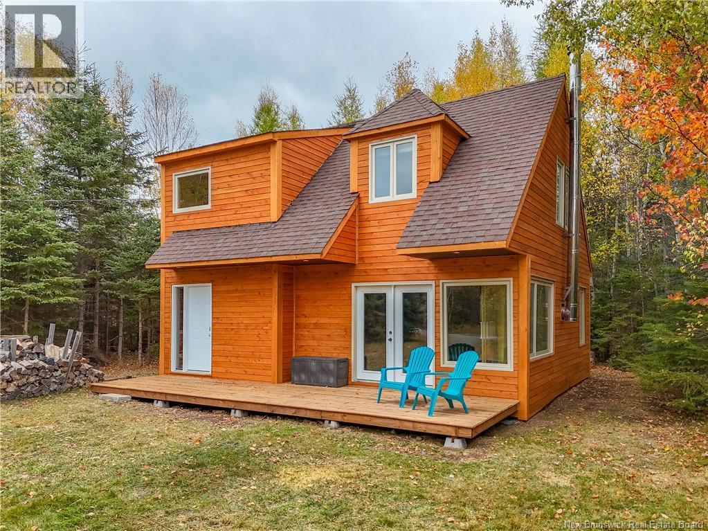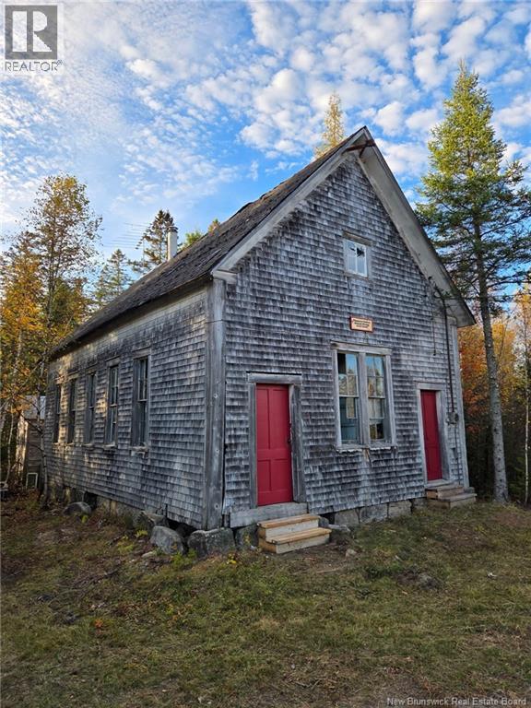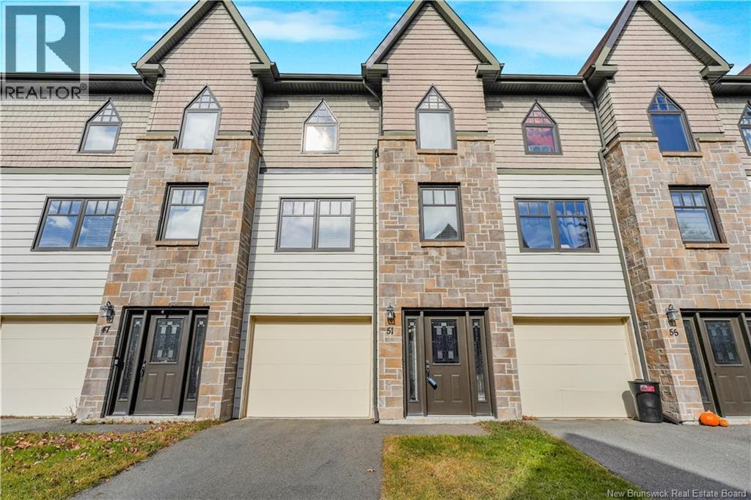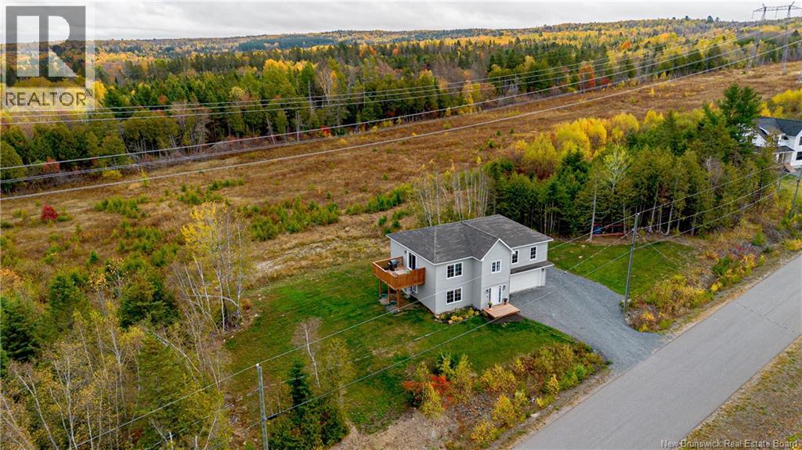- Houseful
- NB
- Fredericton
- Hill Area
- 1 Heather Ter #a
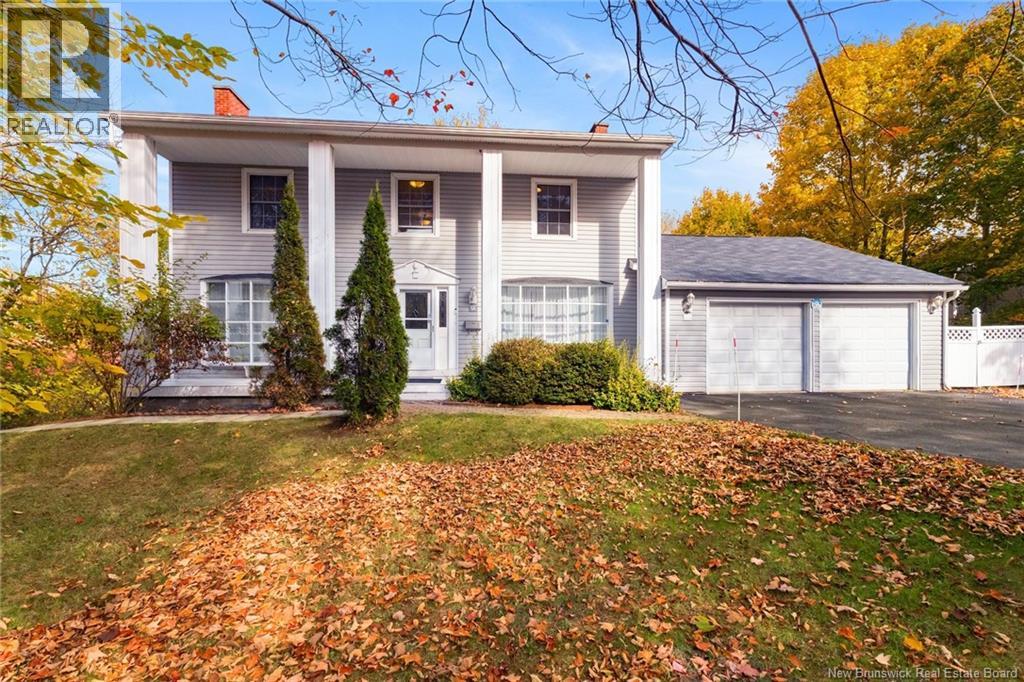
Highlights
Description
- Home value ($/Sqft)$220/Sqft
- Time on Housefulnew 4 hours
- Property typeSingle family
- Neighbourhood
- Lot size0.43 Acre
- Year built1974
- Mortgage payment
Once in a lifetime is a phrase often used in real estate, but rarely does a home truly earn it. 1A Heather Terrace does. This executive two-story residence was custom-built and is nestled on an expansive, park-like lot just steps from Frederictons renowned Odell Park. Perfectly situated minutes from both uptown and downtown, it offers exceptional convenience with a serene, natural backdrop. Down the long, private driveway, youll be greeted by mature trees, manicured landscaping, and a welcoming double attached garage. Inside, the foyer opens to a bright main-level living and family room with oversized windows, hardwood floors, and a custom fireplace mantel. The formal dining room flows seamlessly into the updated eat-in kitchen, which also offers modern cabinetry, a two-tiered breakfast bar, upgraded appliances, and access to the back deck and private patio. A mudroom, powder room, and laundry complete this level. Upstairs offers four spacious bedrooms, including a primary suite with a full ensuite and generous closet space, along with a main full bathroom. The lower level adds incredible versatility with a guest bedroom featuring a completely renovated ensuite, a walkout family and rec room featuring a mantle with oversized windows, and ample storage. The backyard is its own peaceful oasisprivate, mature, and ready for family gatherings or quiet evenings outdoors. (id:63267)
Home overview
- Heat source Electric
- Heat type Baseboard heaters, hot water
- Sewer/ septic Municipal sewage system
- Has garage (y/n) Yes
- # full baths 3
- # half baths 1
- # total bathrooms 4.0
- # of above grade bedrooms 5
- Flooring Carpeted, ceramic, wood
- Directions 1873924
- Lot desc Landscaped
- Lot dimensions 1732
- Lot size (acres) 0.42797133
- Building size 3187
- Listing # Nb128656
- Property sub type Single family residence
- Status Active
- Bathroom (# of pieces - 4) 1.422m X 2.413m
Level: 2nd - Bedroom 4.394m X 3.429m
Level: 2nd - Primary bedroom 3.937m X 4.572m
Level: 2nd - Bedroom 2.819m X 3.912m
Level: 2nd - Ensuite bathroom (# of pieces - 3) 1.575m X 1.499m
Level: 2nd - Bedroom 3.937m X 2.743m
Level: 2nd - Bathroom (# of pieces - 4) 3.835m X 4.674m
Level: Basement - Recreational room 3.785m X 7.976m
Level: Basement - Bedroom 6.807m X 3.2m
Level: Basement - Storage 10.744m X 1.422m
Level: Basement - Foyer 2.718m X 2.946m
Level: Main - Dining nook 2.718m X 3.023m
Level: Main - Bathroom (# of pieces - 2) 1.524m X 1.245m
Level: Main - Kitchen 4.089m X 2.769m
Level: Main - Laundry 2.794m X 1.6m
Level: Main - Dining room 3.937m X 5.156m
Level: Main - Workshop 3.327m X 3.175m
Level: Main - Living room 3.962m X 8.204m
Level: Main
- Listing source url Https://www.realtor.ca/real-estate/29019028/1a-heather-terrace-fredericton
- Listing type identifier Idx

$-1,866
/ Month

