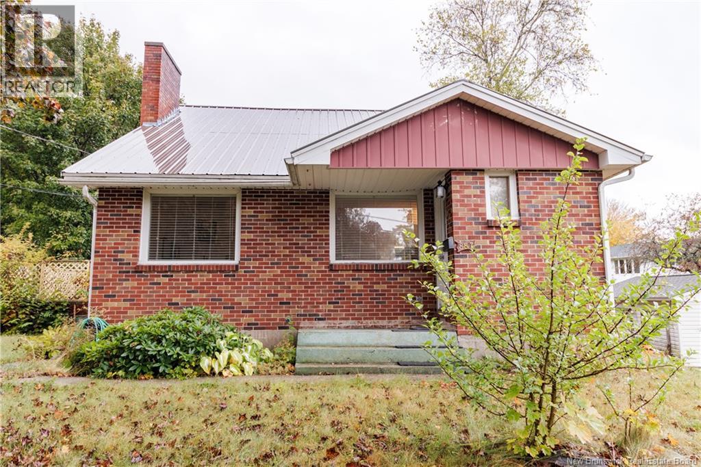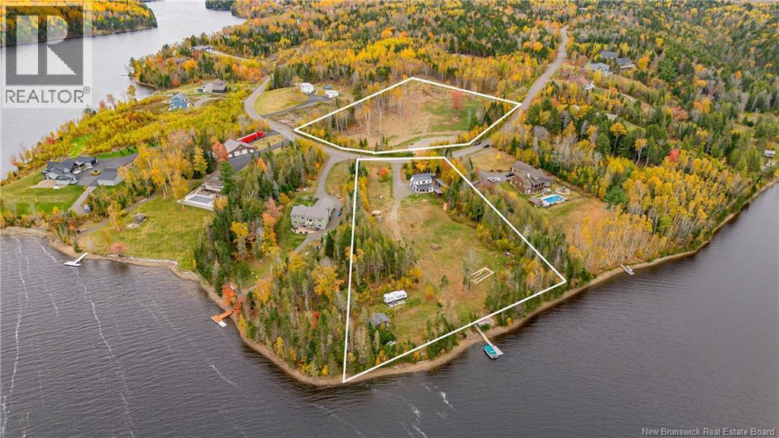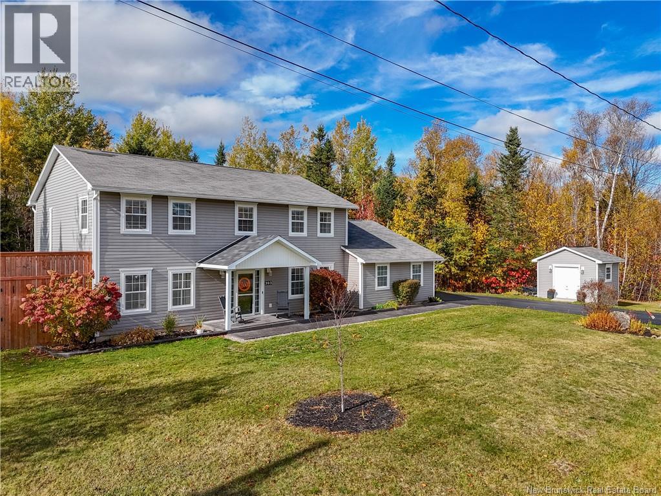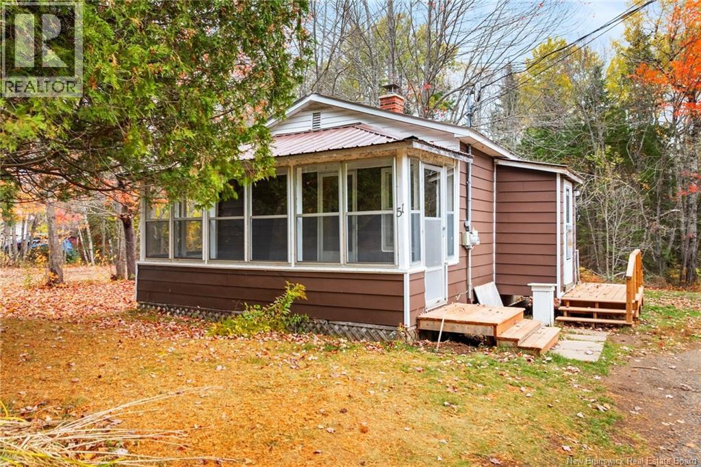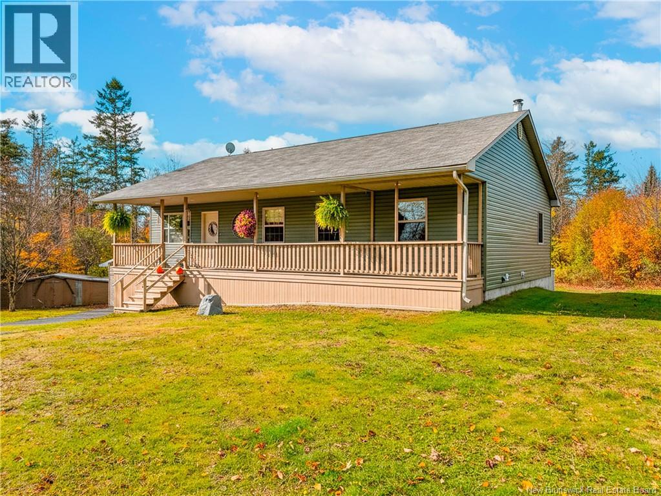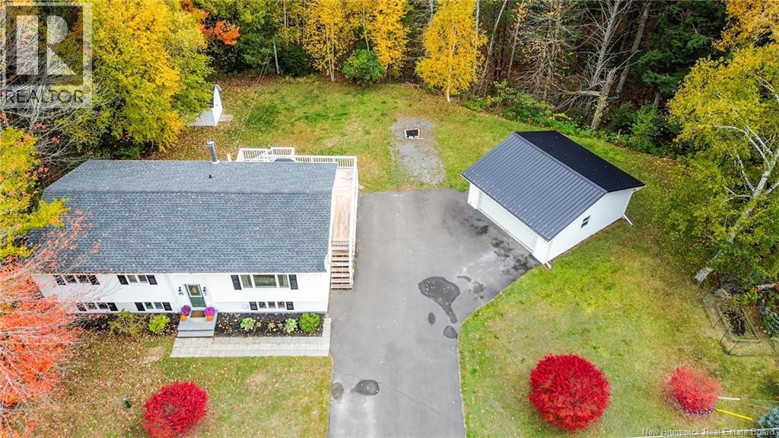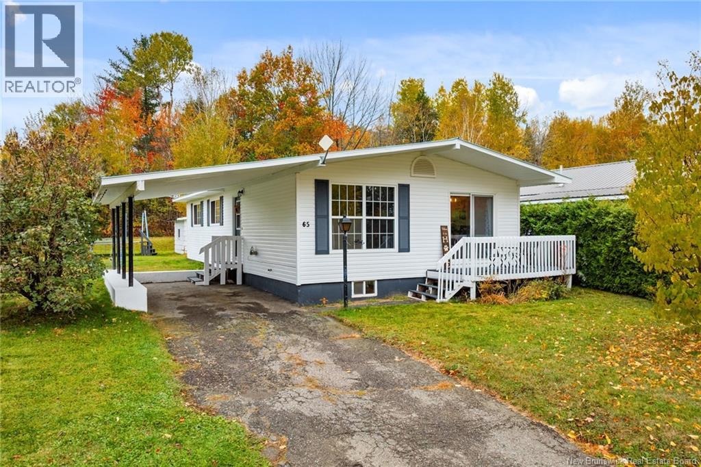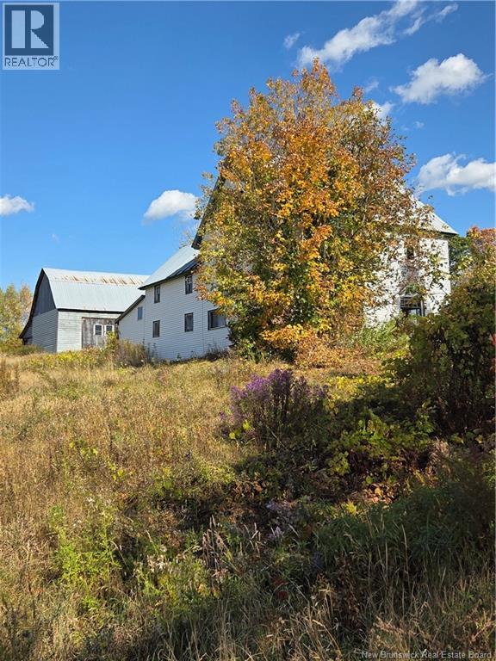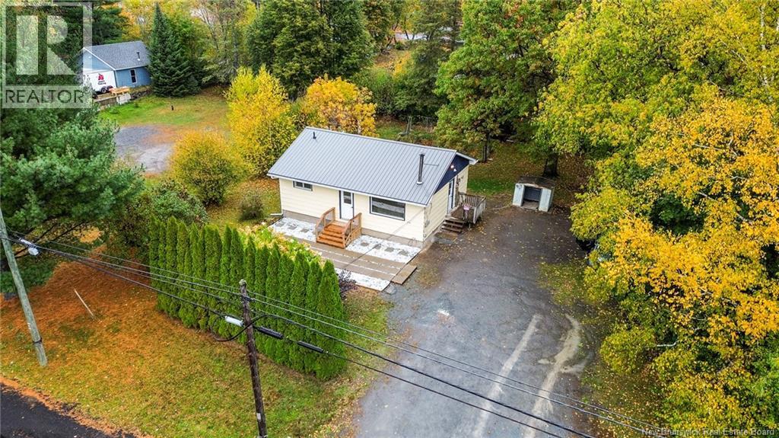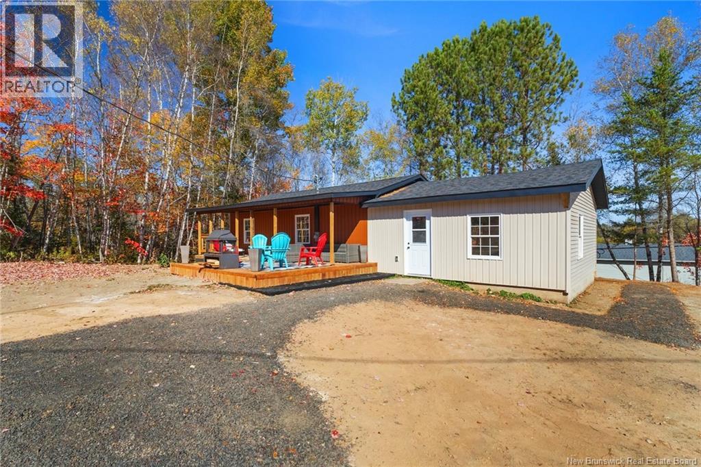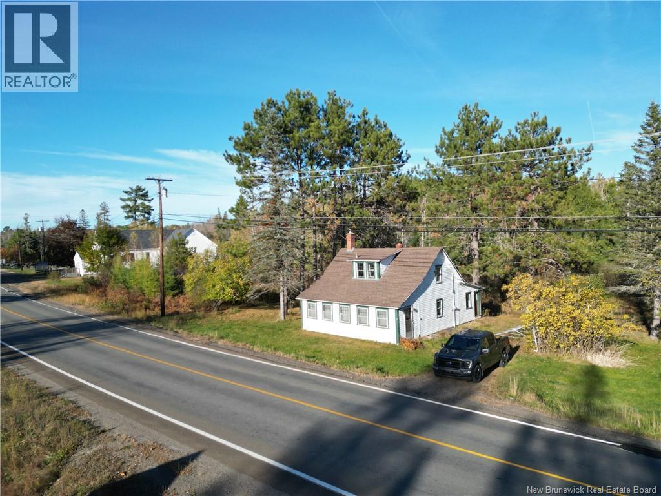- Houseful
- NB
- Fredericton
- South Devon
- 1 Southview Lane Unit 505
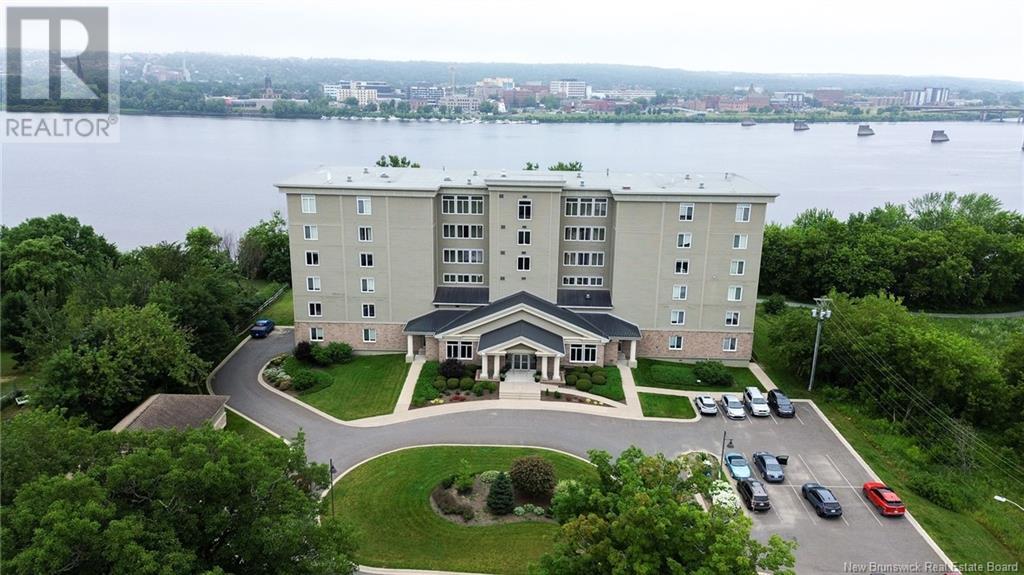
1 Southview Lane Unit 505
1 Southview Lane Unit 505
Highlights
Description
- Home value ($/Sqft)$469/Sqft
- Time on Houseful90 days
- Property typeSingle family
- Neighbourhood
- Year built2011
- Mortgage payment
1 Southview Lane sets an unbelievably high bar for city living! Welcome to Suite 505, an elegant and spacious condo offering amazing river views and a low-maintenance lifestyle in a luxury building. Enjoy open-concept living in the bright living, dining, and kitchen areas; all with stunning views of the river and city beyond. Quality finishes include hardwood and tile flooring throughout. This unit features a generous primary bedroom, a versatile den, a full bathroom, and a convenient laundry/utility room off the foyer. Building amenities are designed for comfort and convenience: a large common room with kitchen, guest suite, fully equipped exercise room with powder room, elevator, storage lockers, and enhanced security with intercom, sprinkler and alarm systems, plus perimeter surveillance cameras.The underground parking with one assigned space really is the cherry on top! Access to the extensive trail network means a short, riverside walk to local breweries, restaurants or shopping. Perfect for professionals, downsizers, or anyone seeking easy condo living close to city amenities and a front row seat to spectacular sunsets! (id:63267)
Home overview
- Cooling Air conditioned
- Heat source Natural gas
- Heat type Forced air
- Sewer/ septic Municipal sewage system
- Has garage (y/n) Yes
- # full baths 1
- # total bathrooms 1.0
- # of above grade bedrooms 1
- Flooring Tile, hardwood
- Directions 2063022
- Lot size (acres) 0.0
- Building size 1044
- Listing # Nb123396
- Property sub type Single family residence
- Status Active
- Utility 3.2m X 2.184m
Level: Main - Bathroom (# of pieces - 1-6) 2.565m X 2.667m
Level: Main - Foyer 1.981m X 3.099m
Level: Main - Primary bedroom 3.708m X 4.724m
Level: Main - Office 2.896m X 3.023m
Level: Main - Kitchen / dining room 4.623m X 4.724m
Level: Main - Living room 4.47m X 4.267m
Level: Main
- Listing source url Https://www.realtor.ca/real-estate/28641520/1-southview-lane-unit-505-fredericton
- Listing type identifier Idx

$-867
/ Month

