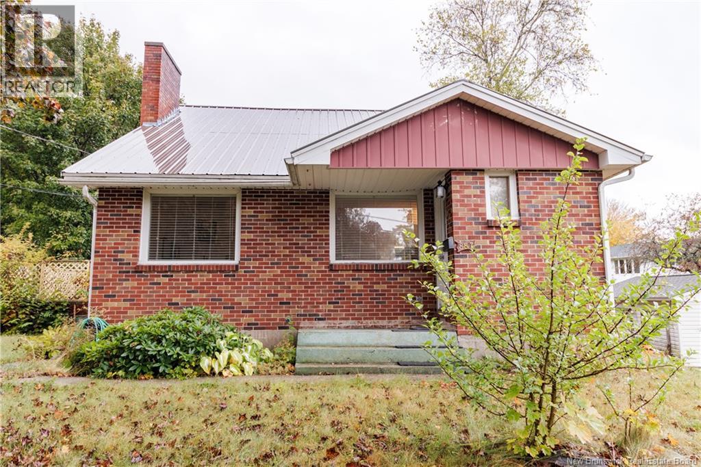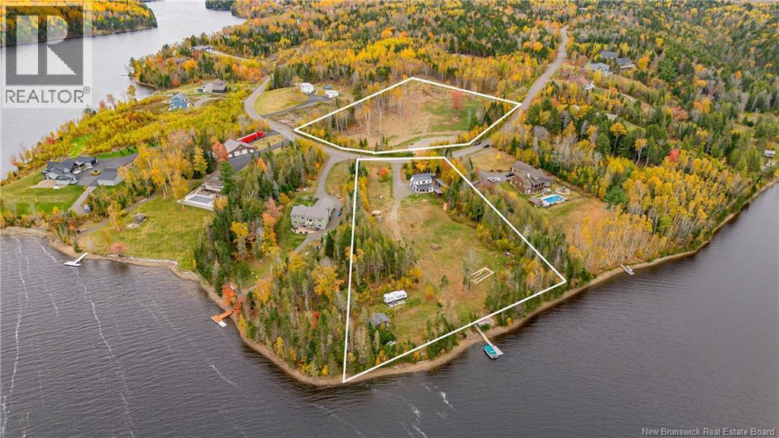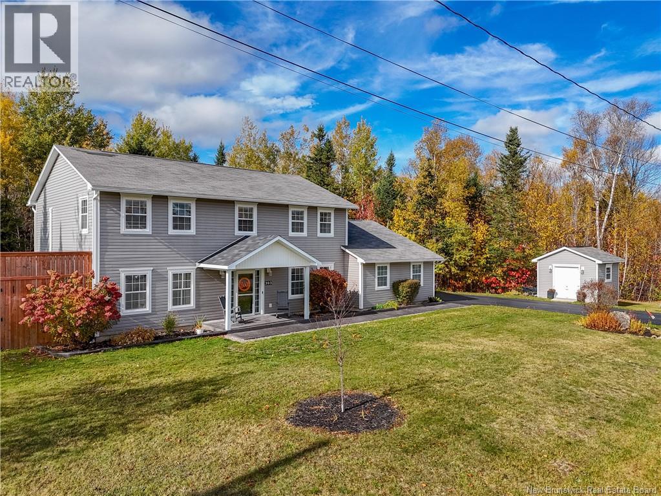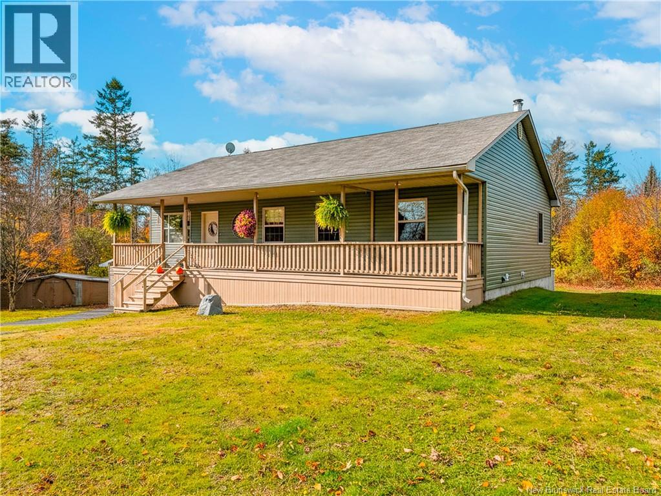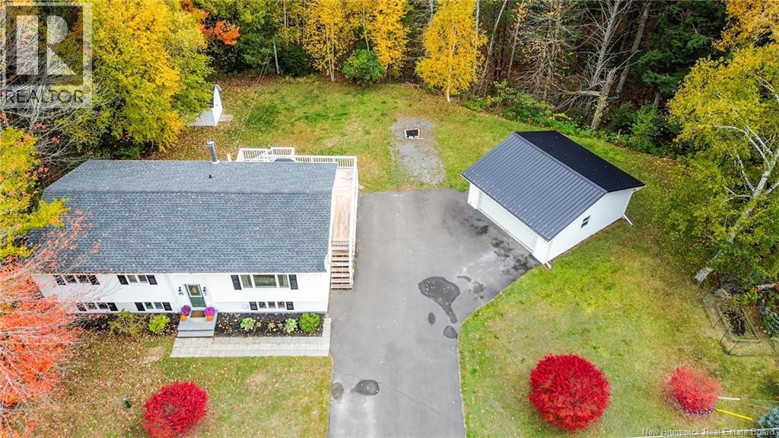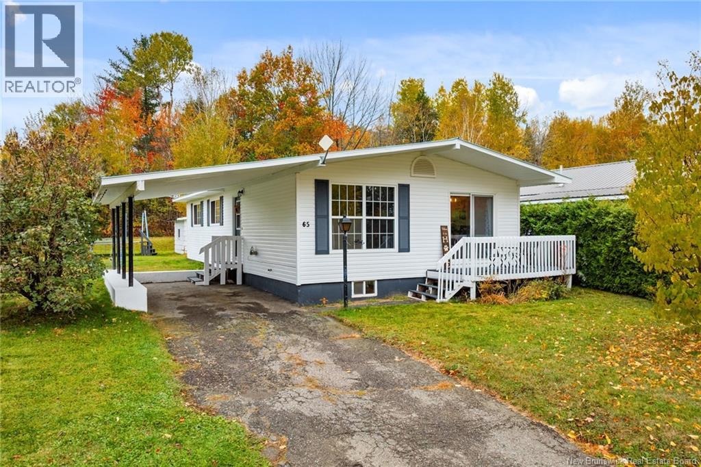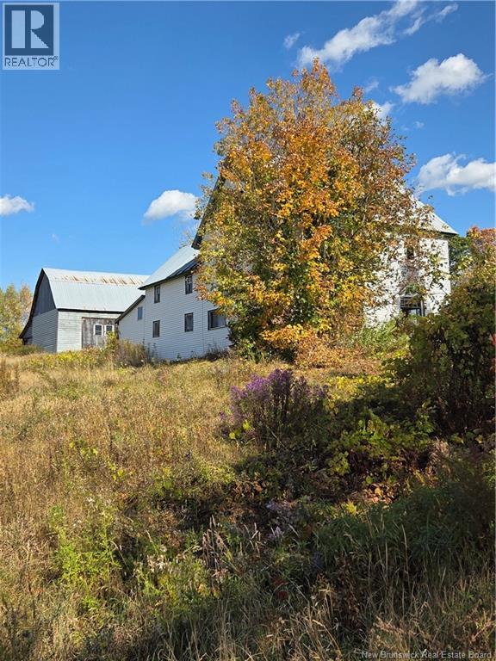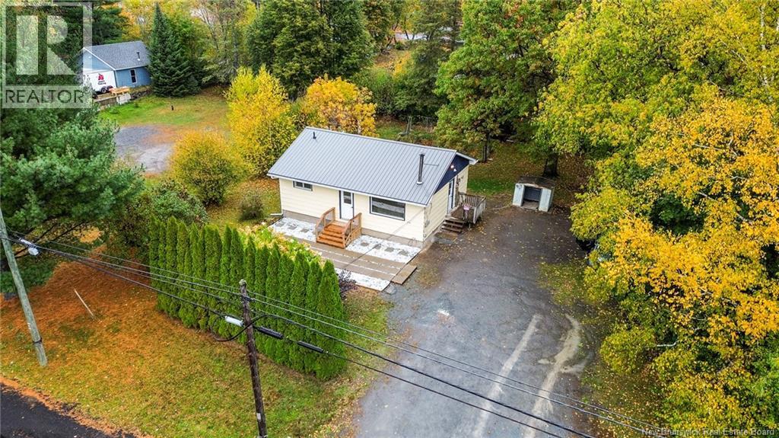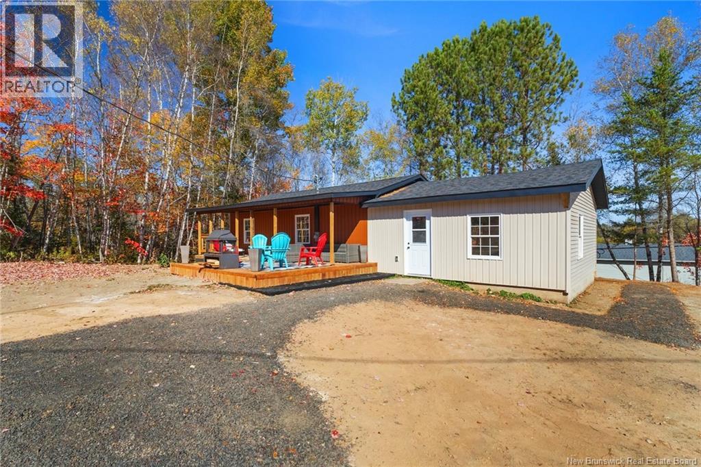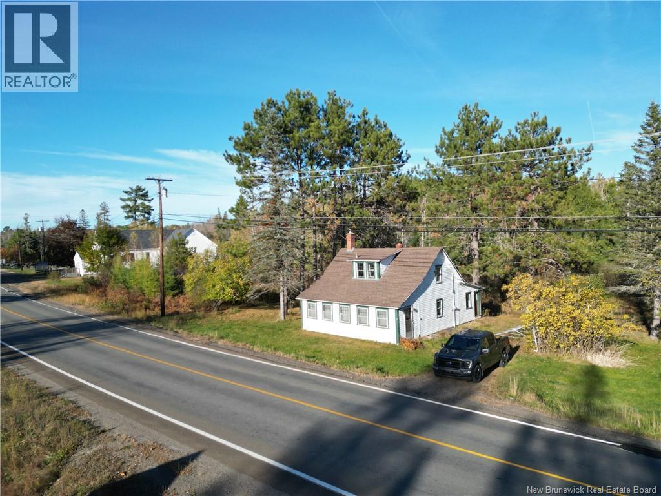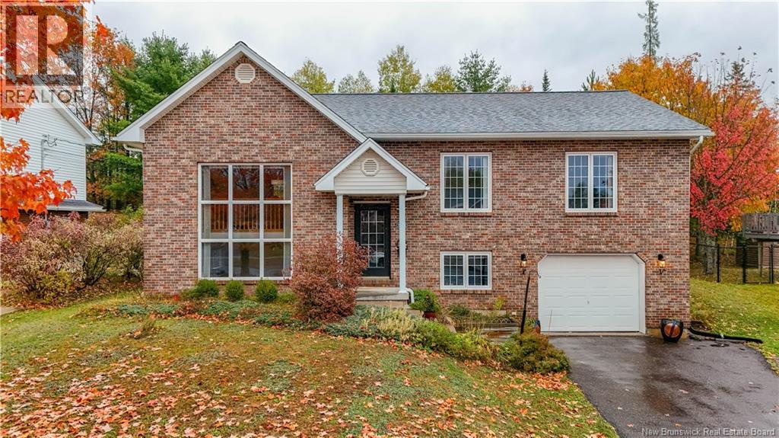- Houseful
- NB
- Fredericton
- E3B
- 10 Hedgeview Dr
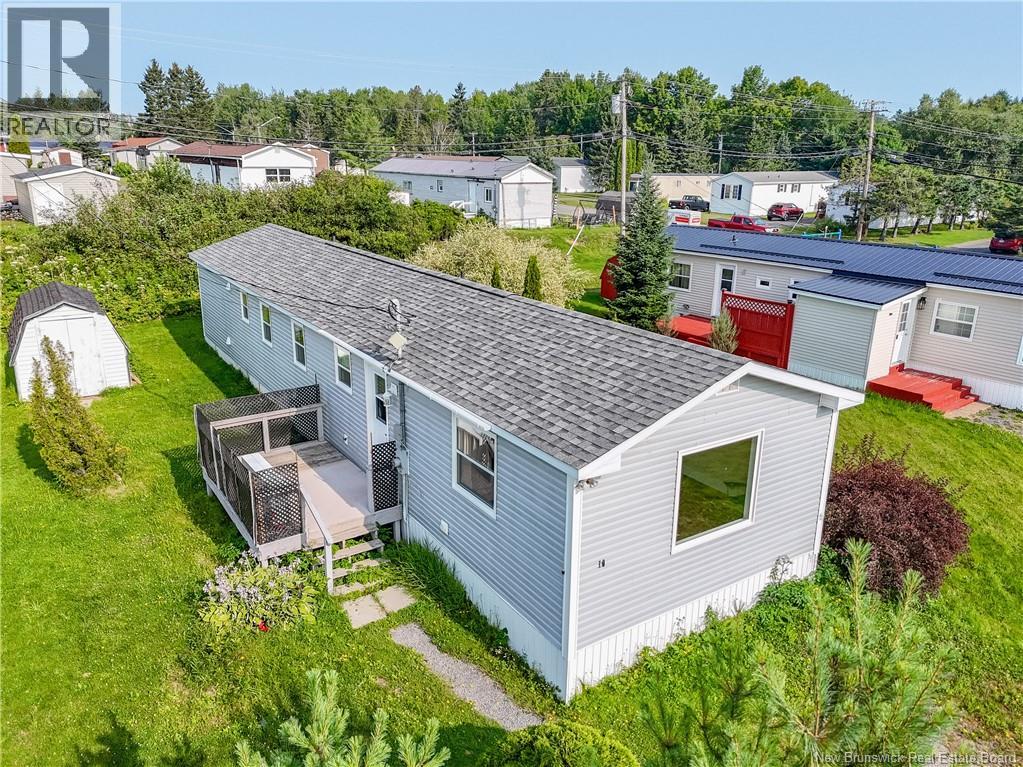
10 Hedgeview Dr
10 Hedgeview Dr
Highlights
Description
- Home value ($/Sqft)$144/Sqft
- Time on Houseful123 days
- Property typeSingle family
- StyleMini
- Year built1996
- Mortgage payment
Come see this move-in ready, renovated 3 bedroom home which has lots to offer. Easy access off Hanwell Drive onto the first left Hedgeview Drive. Enter from the side deck into the entry with closet and kitchen area with an open concept feel & cathedral ceilings. Bright large living room for the whole family to relax. Kitchen is bright and has been modernized and offers lots of cupboards, all appliances included. Easy to clean laminate flooring flows throughout. Down the hall you will find 2 bedrooms & a spacious bathroom along with a large primary bedroom on the end, giving it a nice 12'7 x 10'2 dimension with large double closet. Outside has semi-private yard with lots of perennials, shrubs and hedges. Shingles are approximately 8 years old. Windows, doors, flooring & paint done in 2020. City Bus route pick up just up the street. (id:63267)
Home overview
- Cooling Air exchanger
- Heat source Electric
- Heat type Baseboard heaters
- Sewer/ septic Municipal sewage system
- # full baths 1
- # total bathrooms 1.0
- # of above grade bedrooms 3
- Flooring Laminate, vinyl
- Lot desc Landscaped
- Lot size (acres) 0.0
- Building size 1040
- Listing # Nb121038
- Property sub type Single family residence
- Status Active
- Living room 4.674m X 4.724m
Level: Main - Bedroom 3.835m X 2.743m
Level: Main - Bedroom 3.2m X 2.565m
Level: Main - Bathroom (# of pieces - 1-6) 2.438m X 2.438m
Level: Main - Primary bedroom 3.81m X 3.15m
Level: Main - Kitchen 4.724m X 4.674m
Level: Main
- Listing source url Https://www.realtor.ca/real-estate/28498998/10-hedgeview-drive-hanwell
- Listing type identifier Idx

$-400
/ Month

