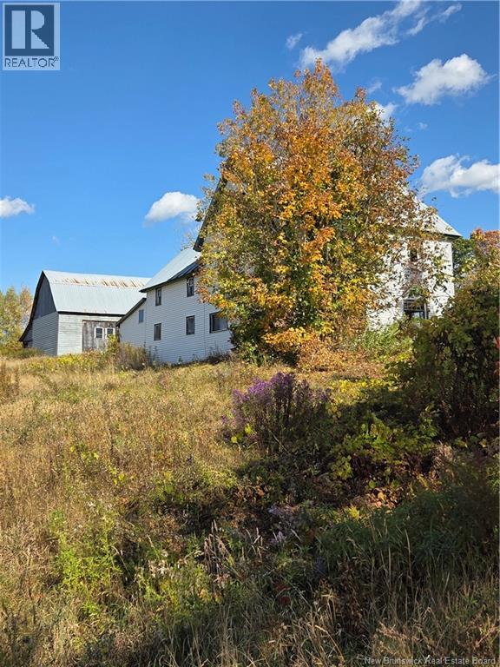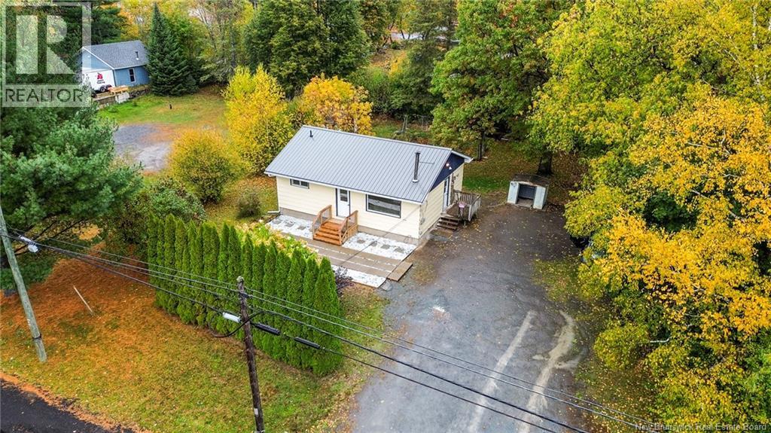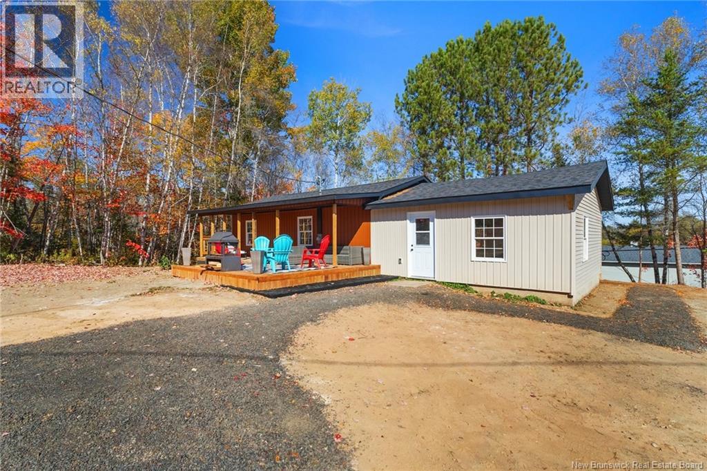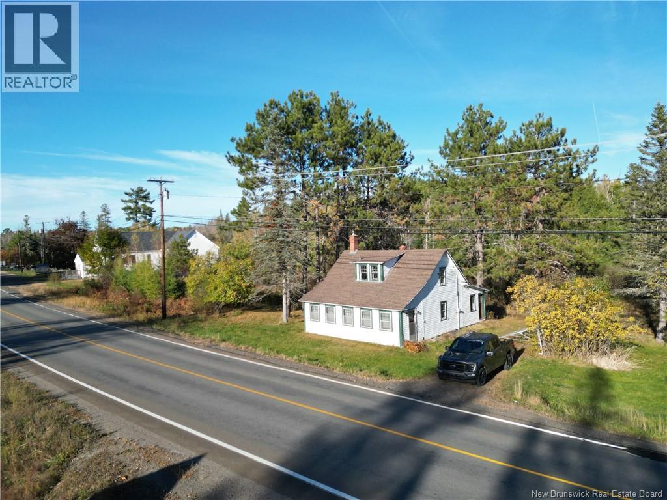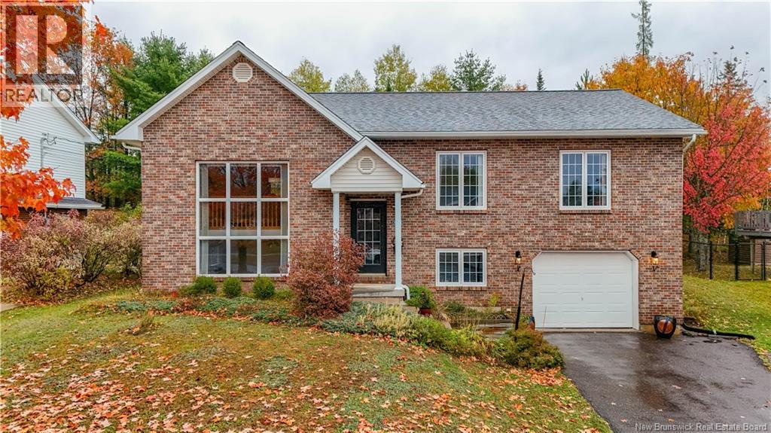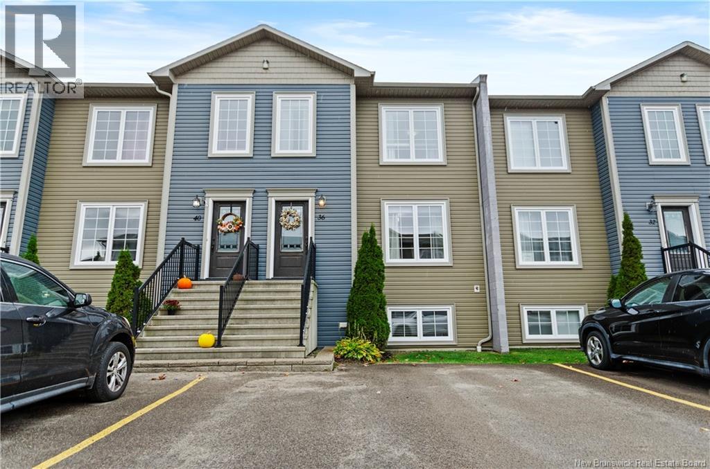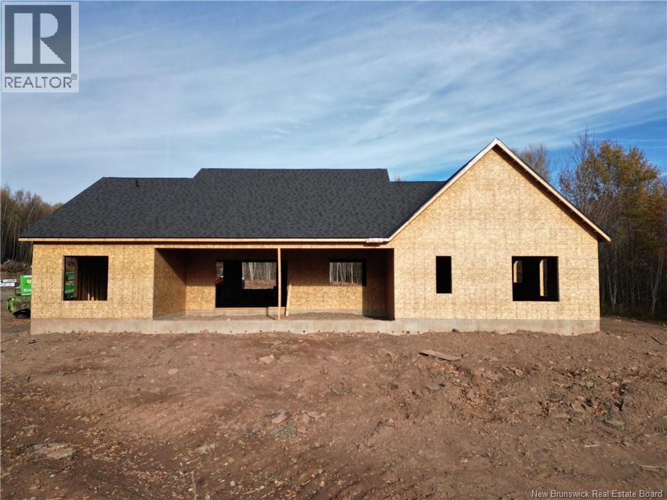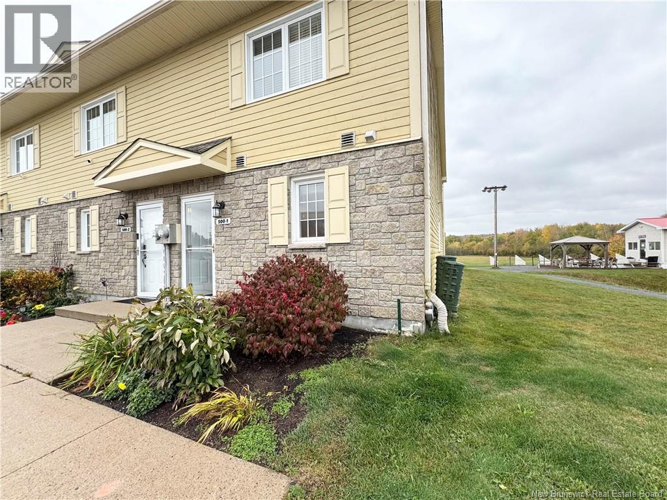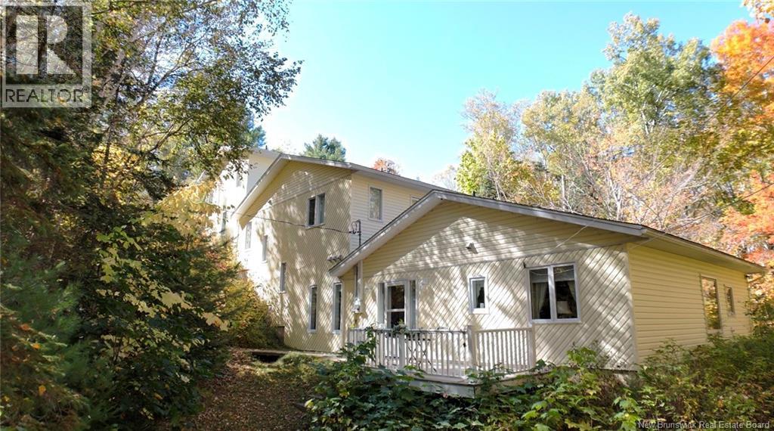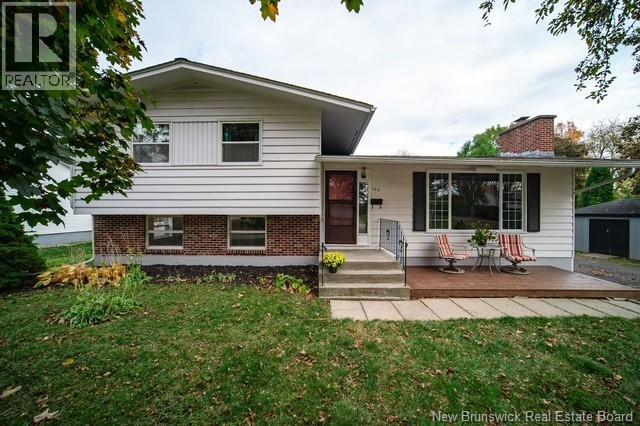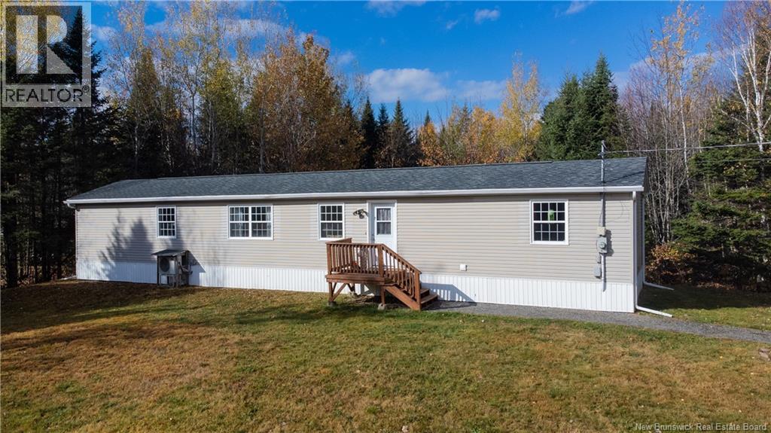- Houseful
- NB
- Fredericton
- Heron Springs Mobile Homes
- 11 Stewart St
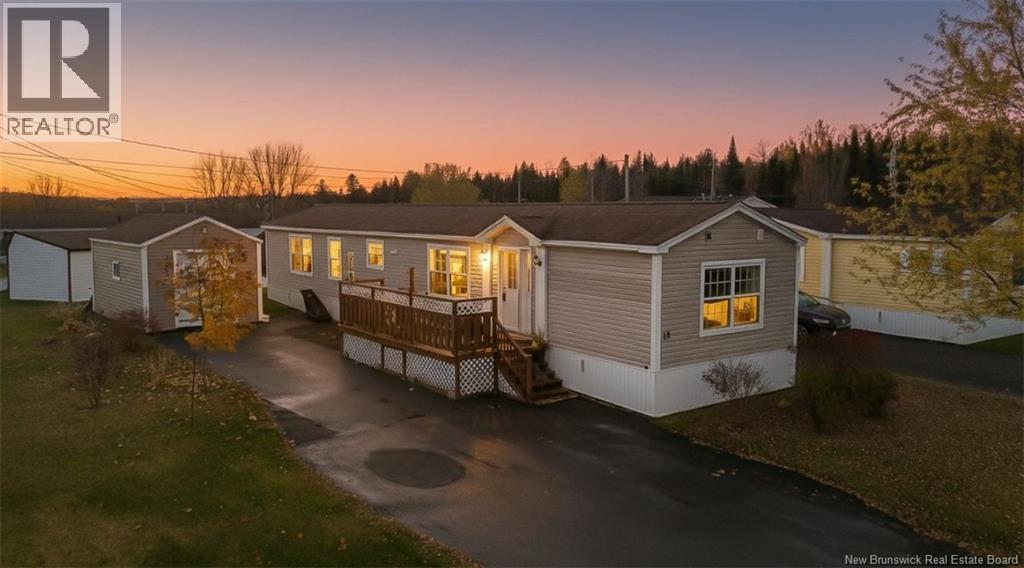
Highlights
Description
- Home value ($/Sqft)$189/Sqft
- Time on Housefulnew 43 hours
- Property typeSingle family
- StyleMini
- Neighbourhood
- Year built2008
- Mortgage payment
Immaculate and spacious, this custom-ordered home (new in 2008) offers one of the largest floor plans in popular Heron Springs off Brookside just steps from West Hills Golf Course. Ideally situated on a quiet side street, this two-owner property has been beautifully maintained and thoughtfully designed for comfortable living and entertaining. The open-concept kitchen and living area is the heart of the home, featuring stunning raised-panel cabinetry, a corner glass display cabinet, dishwasher, plenty of dining space, and patio doors leading to a future deck. The living room boasts bamboo flooring, oversized double windows, and an inviting entryway. The primary bedroom includes hardwood floors, a spacious walk-in closet, and a private ensuite with a large vanity, whirlpool tub, and a ceramic tile enclosure. Two additional bedrooms offer flexibility for family, guests, or a home office. The main bath features a full tub/shower and generous vanity. A matching storage shed, new ductless heat pump, and quiet location add to the appeal of this beautiful property. Move-in ready, meticulously cared for, and full of natural light this is the one youve been waiting for. (id:63267)
Home overview
- Cooling Heat pump, air exchanger
- Heat source Electric
- Heat type Baseboard heaters, heat pump
- Sewer/ septic Municipal sewage system
- # full baths 2
- # total bathrooms 2.0
- # of above grade bedrooms 3
- Flooring Hardwood
- Lot desc Landscaped
- Lot size (acres) 0.0
- Building size 1056
- Listing # Nb128527
- Property sub type Single family residence
- Status Active
- Bathroom (# of pieces - 1-6) 1.524m X 2.692m
Level: Main - Primary bedroom 4.496m X 3.251m
Level: Main - Dining room 4.521m X 1.88m
Level: Main - Laundry 2.743m X 1.651m
Level: Main - Bedroom 2.743m X 2.743m
Level: Main - Ensuite 1.905m X 2.413m
Level: Main - Living room 4.343m X 4.191m
Level: Main - Bedroom 4.293m X 2.388m
Level: Main - Kitchen 4.521m X 2.464m
Level: Main
- Listing source url Https://www.realtor.ca/real-estate/28995647/11-stewart-street-fredericton
- Listing type identifier Idx

$-533
/ Month

