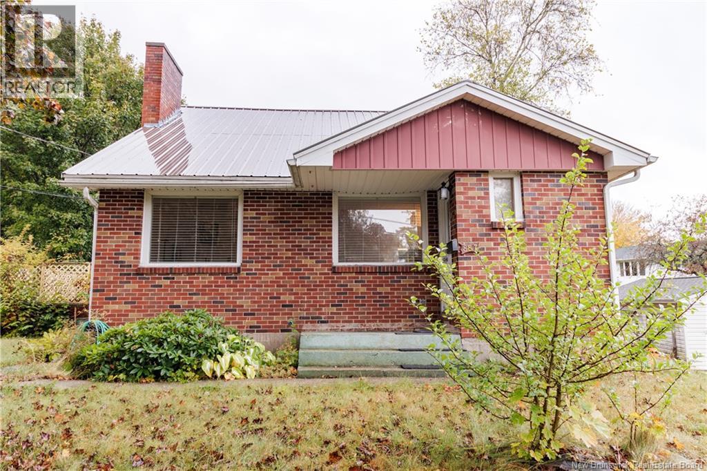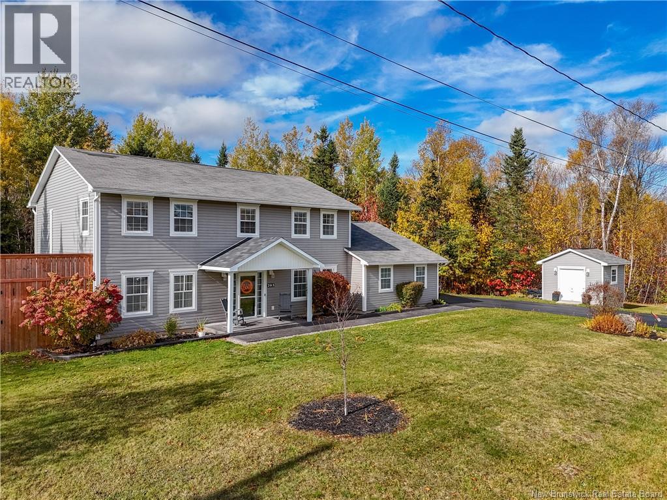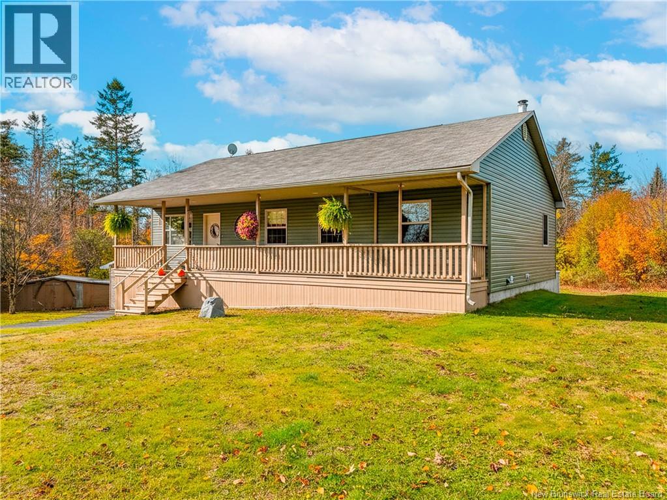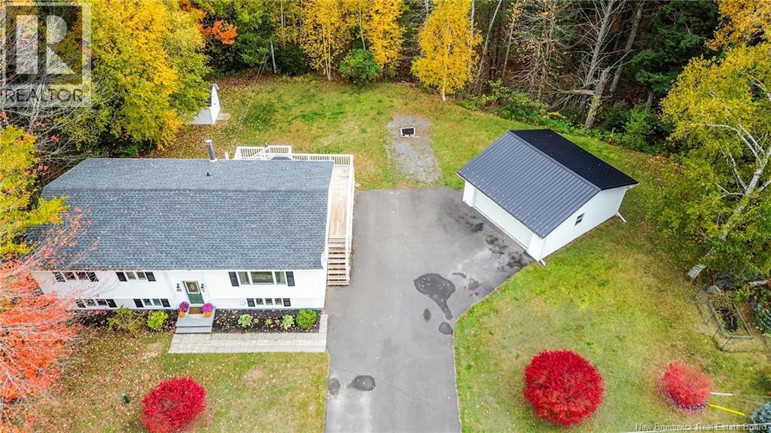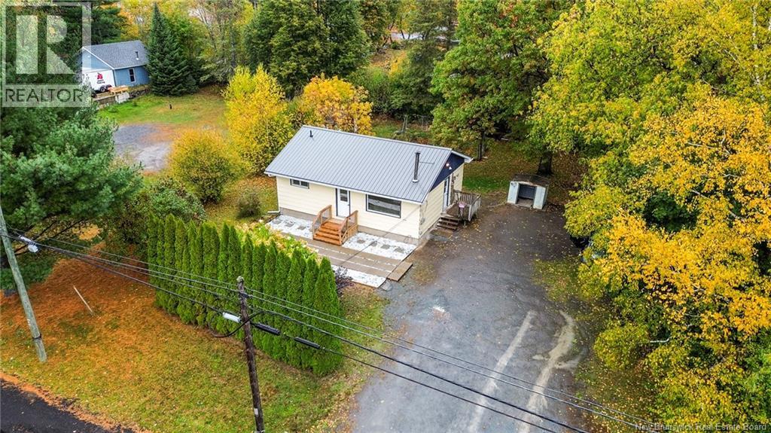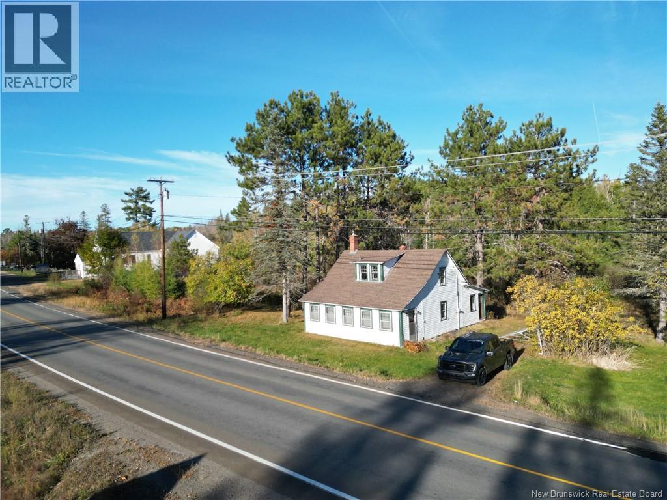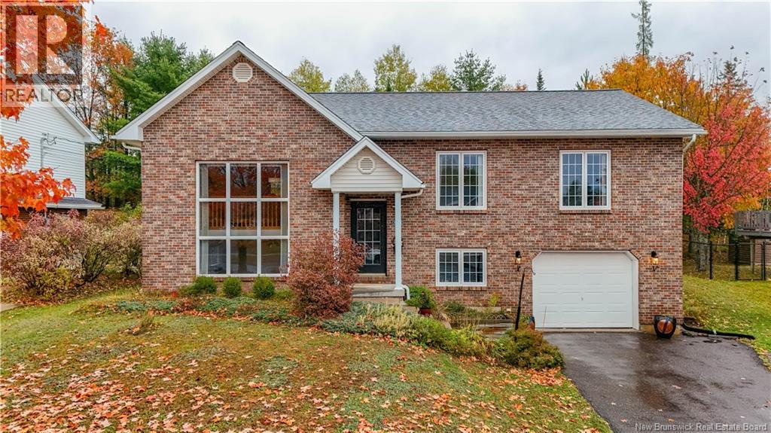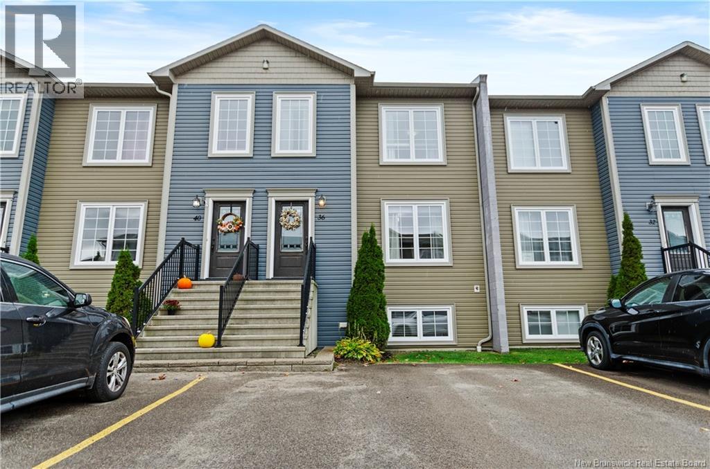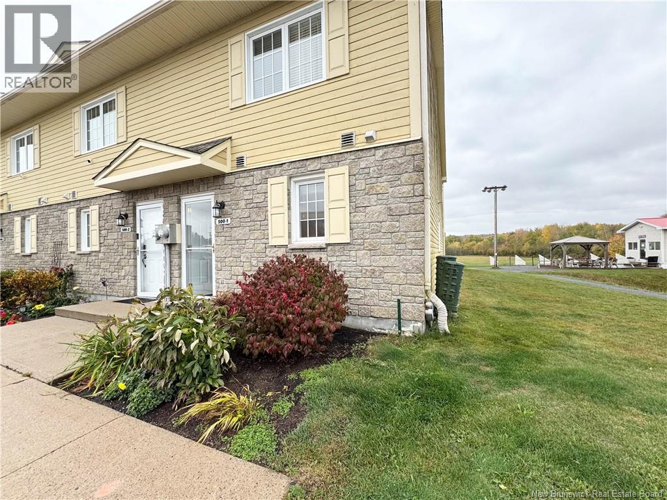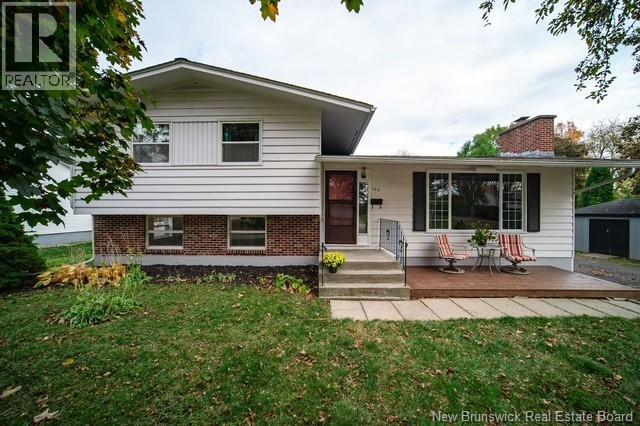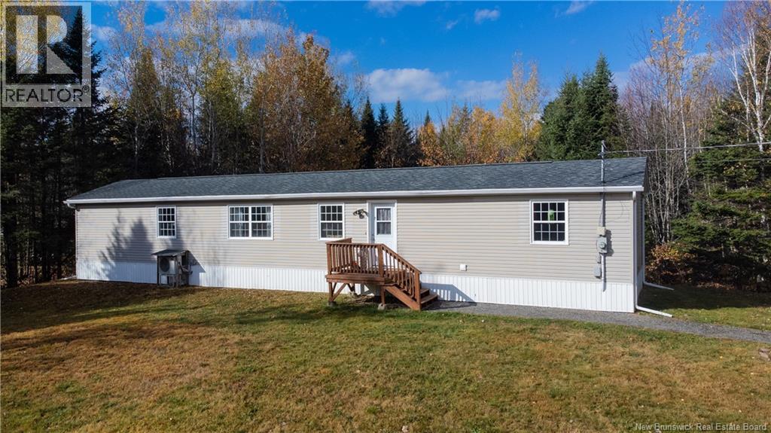- Houseful
- NB
- Fredericton
- North Brook
- 111 Glennorth St
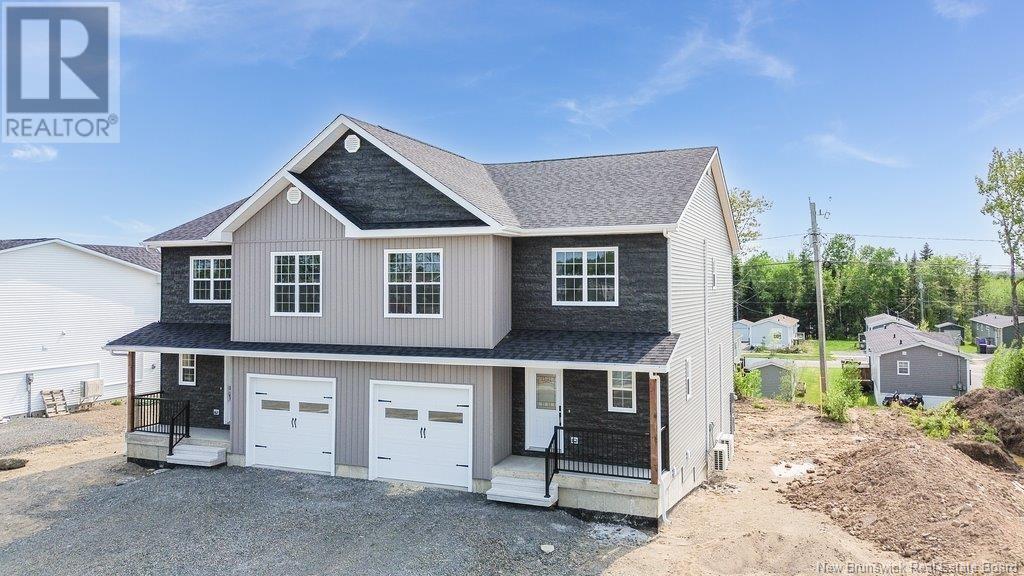
111 Glennorth St
111 Glennorth St
Highlights
Description
- Home value ($/Sqft)$248/Sqft
- Time on Houseful137 days
- Property typeSingle family
- Style2 level
- Neighbourhood
- Lot size4,499 Sqft
- Year built2025
- Mortgage payment
This brand new semi-detached two storey home is beautiful, offering exceptional space and smart design, perfect for todays family living. With over 2,000 sq. ft. of finished space, this home is almost double in size of nearby semis. Step inside to a large foyer with a coat closet and a convenient half bath, ideal for guests or quick family use. The main floor features a bright and open kitchen/dining/living room , complete with a ductless heat pump for year-round comfort. The kitchen is a standout with loads of custom cabinetry, under-cabinet lighting, quartz countertops, a pantry with pull-out drawers and brand-new stainless appliances. Theres plenty of space for a dining table and the patio doors lead to a deck, great for relaxing in the sun. Upstairs, youll find three generously sized bedrooms. The primary suite includes two walk-in closets and a private ensuite bath with a double vanity, custom tile corner shower, and a soaker tub, perfect for ending the day on a relaxing note. The laundry area is also upstairs, complete with overhead cabinets and a stainless sink for added convenience. A full main bath with a tub/shower combo serves the other bedrooms. The unfinished basement offers future potential, already roughed-in for a fourth bathroom and featuring a code-compliant window for a fourth bedroom, lots of room for a family room or rec area. Close to all Northside amenities including West Hills Golf Course. Landscaping and paved driveway INCLUDED in the price. (id:63267)
Home overview
- Cooling Air conditioned, heat pump
- Heat source Electric
- Heat type Baseboard heaters, heat pump
- Sewer/ septic Municipal sewage system
- Has garage (y/n) Yes
- # full baths 2
- # half baths 1
- # total bathrooms 3.0
- # of above grade bedrooms 3
- Flooring Ceramic, laminate
- Lot desc Not landscaped
- Lot dimensions 418
- Lot size (acres) 0.103286386
- Building size 2018
- Listing # Nb120095
- Property sub type Single family residence
- Status Active
- Primary bedroom 4.216m X 5.74m
Level: 2nd - Bathroom (# of pieces - 1-6) 1.905m X 2.642m
Level: 2nd - Bedroom 4.267m X 3.708m
Level: 2nd - Ensuite 2.921m X 3.683m
Level: 2nd - Laundry 2.388m X 2.565m
Level: 2nd - Bedroom 3.759m X 3.15m
Level: 2nd - Dining room 3.962m X 3.861m
Level: Main - Living room 6.706m X 3.81m
Level: Main - Bathroom (# of pieces - 1-6) 1.575m X 1.676m
Level: Main - Foyer 2.184m X 3.81m
Level: Main - Kitchen 3.962m X 3.861m
Level: Main
- Listing source url Https://www.realtor.ca/real-estate/28420515/111-glennorth-street-fredericton
- Listing type identifier Idx

$-1,333
/ Month

