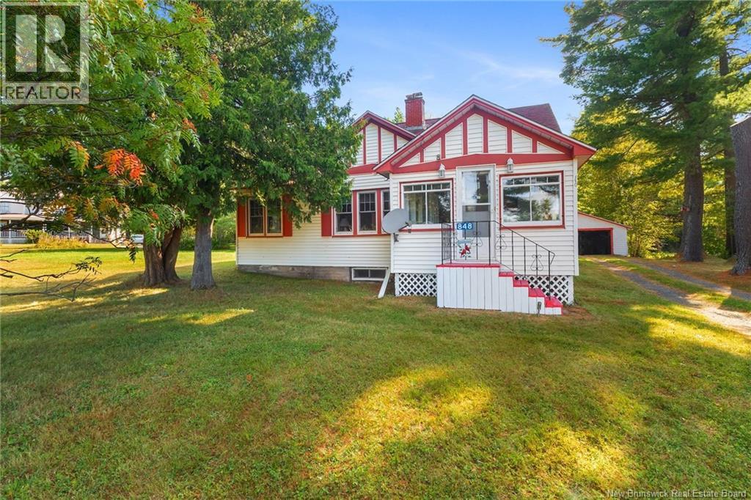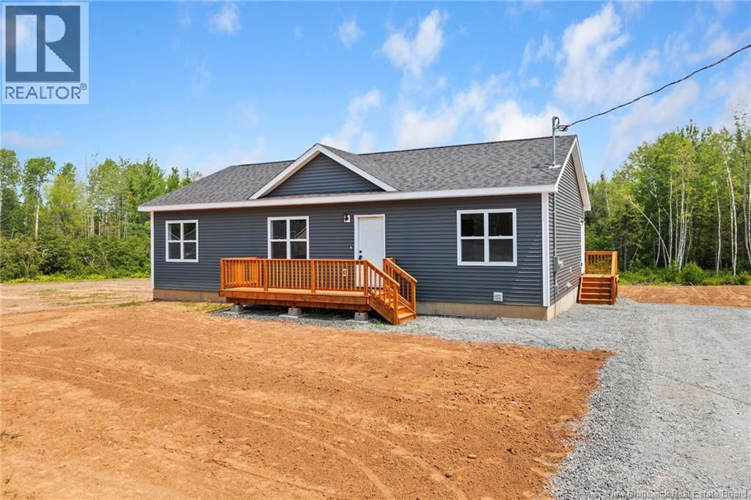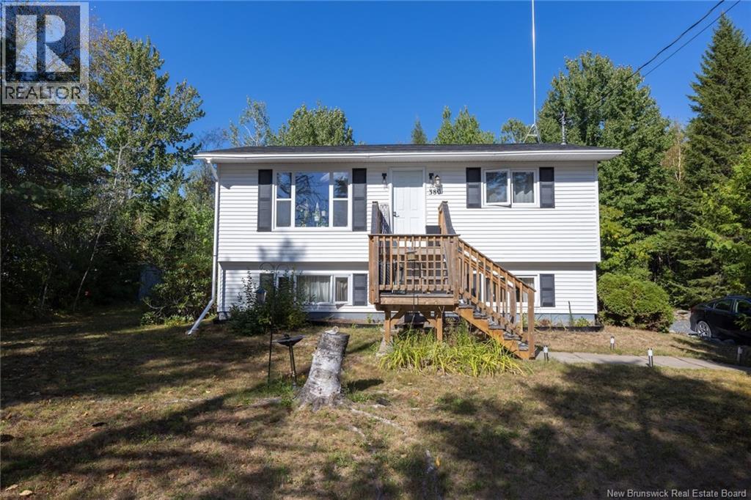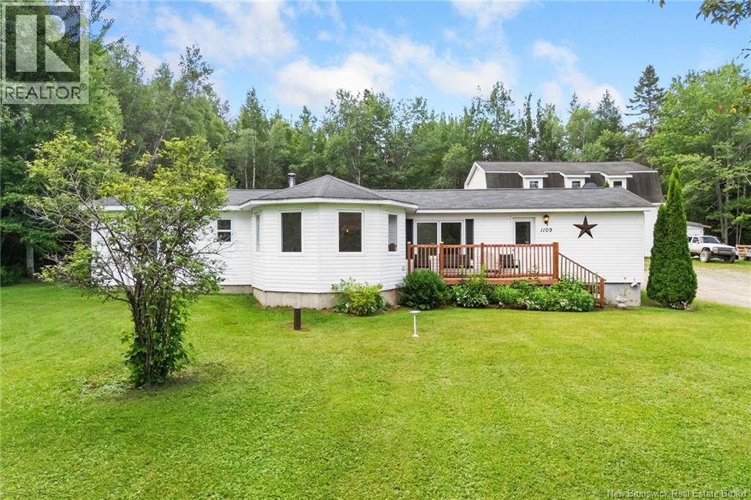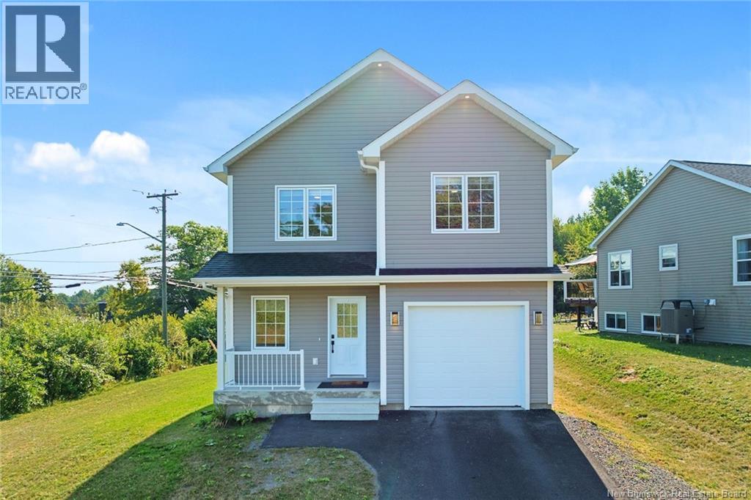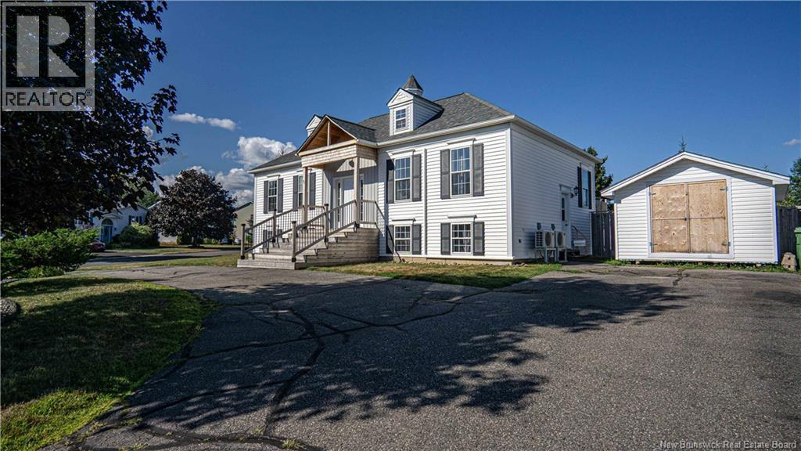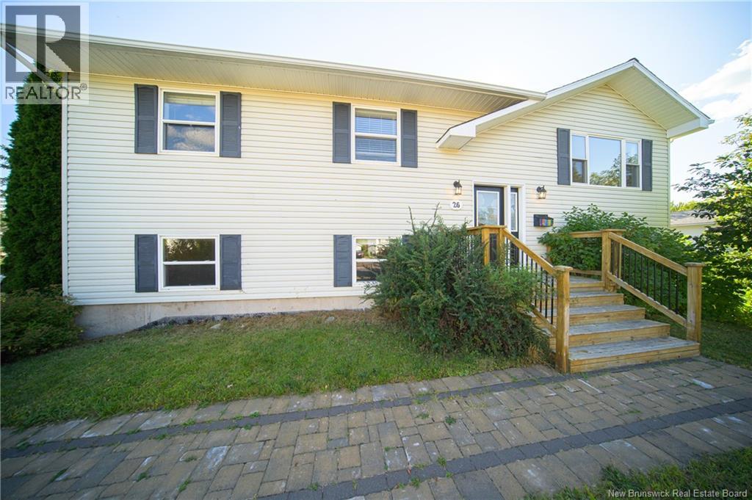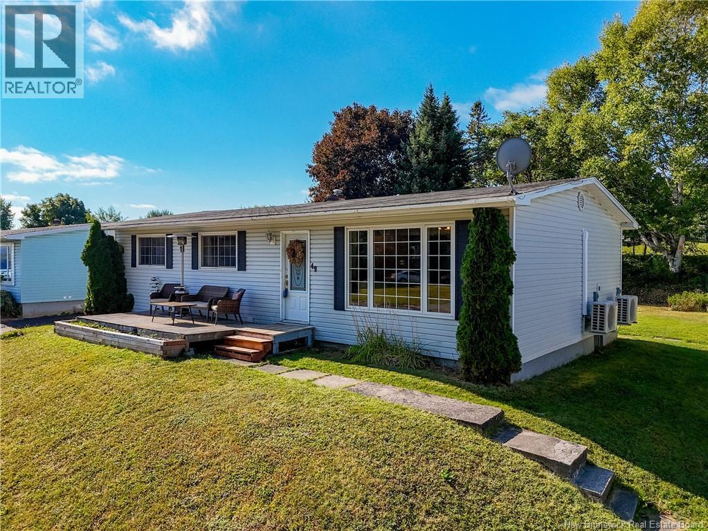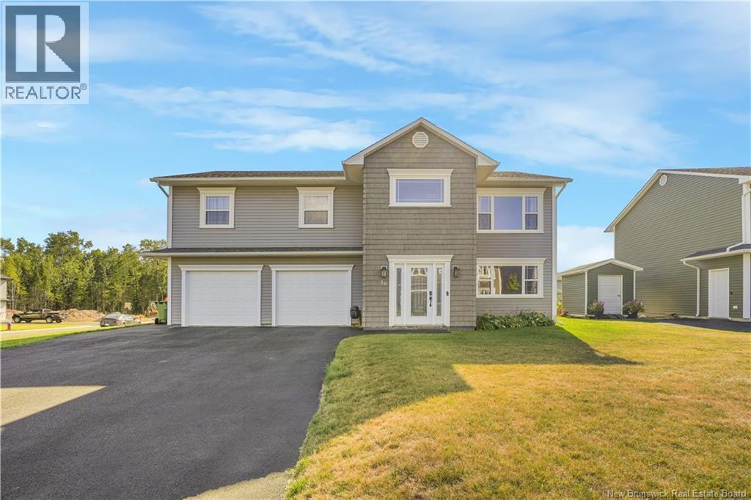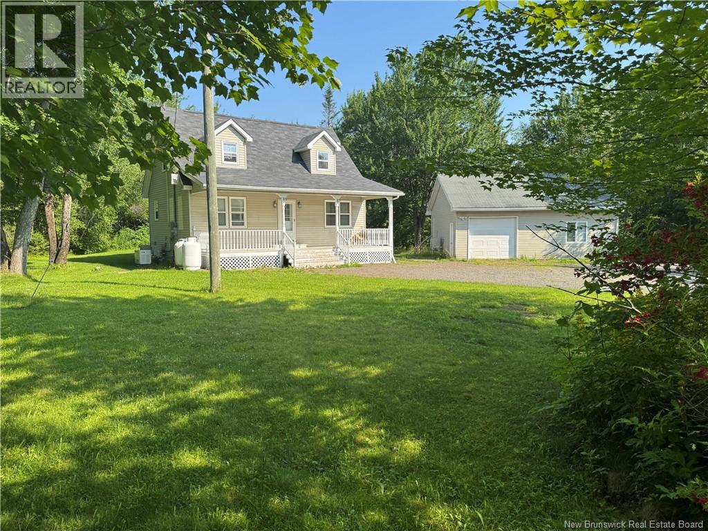- Houseful
- NB
- Fredericton
- Sandyville
- 113 Crocket St
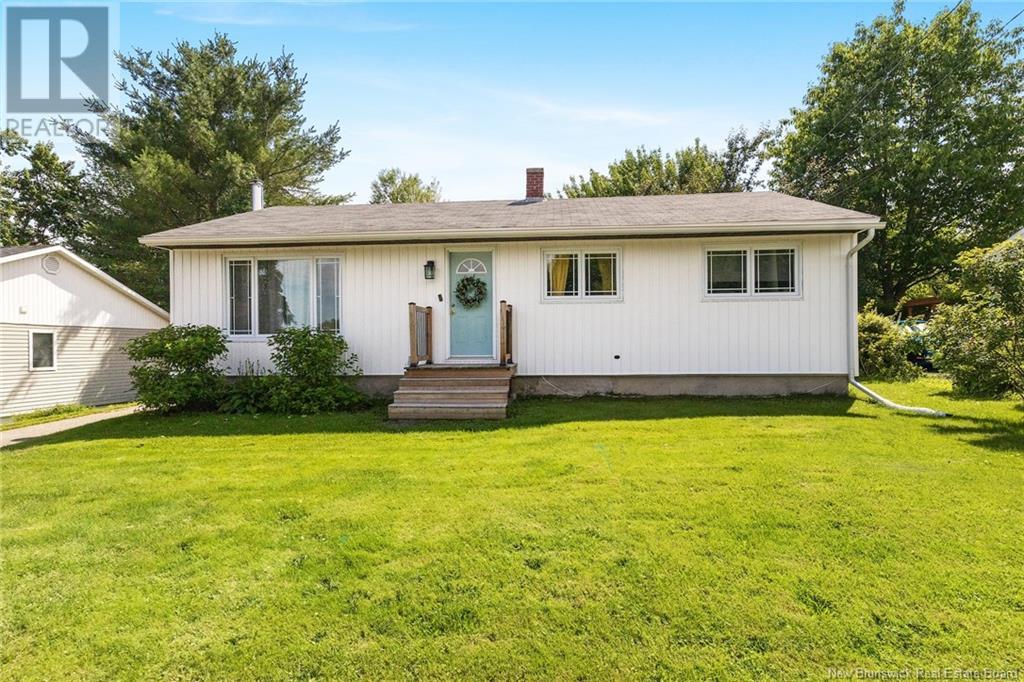
113 Crocket St
113 Crocket St
Highlights
Description
- Home value ($/Sqft)$207/Sqft
- Time on Houseful51 days
- Property typeSingle family
- StyleBungalow
- Neighbourhood
- Lot size9,451 Sqft
- Year built1965
- Mortgage payment
This beautifully updated bungalow offers the perfect blend of comfort, function, and location! With three bedrooms and a full bath on the main level, plus a fourth bedroom and second full bath downstairs, there's plenty of room for family or guests. The heart of the home is a stunning brand-new kitchen by Kitchen Creations, featuring luxurious quartz countertops and thoughtfully designed cabinetry. The open concept living space feels airy and bright! A convenient mudroom addition keeps things tidy year-round, while the downstairs family room, complete with a cozy wood stove, is the perfect spot to unwind. This space can easily accommodate multiple uses for those who like a home gym or need an at home office space. Outside, you can appreciate the partially fenced yard, detached garage, and outstanding curb appeal thanks to new siding and upgraded insulation completed in 2024. The property line runs beyond the fence to the neighboring street where you'll find a public wading pool and tennis courts....and plenty of room for a garden for those with a green thumb! The property actually features two driveways so you can access from Crocket or from Harrison Court. This set up is ideal for easier access or parking a boat or RV! Whether you're looking for style, comfort, or community, this property has it all! (id:63267)
Home overview
- Cooling Heat pump
- Heat source Electric, wood
- Heat type Baseboard heaters, heat pump, stove
- Sewer/ septic Municipal sewage system
- # total stories 1
- Has garage (y/n) Yes
- # full baths 2
- # total bathrooms 2.0
- # of above grade bedrooms 4
- Flooring Ceramic, laminate, tile, vinyl
- Lot desc Landscaped
- Lot dimensions 878
- Lot size (acres) 0.21695083
- Building size 1814
- Listing # Nb123043
- Property sub type Single family residence
- Status Active
- Family room 3.124m X 7.823m
Level: Basement - Bedroom 2.972m X 3.226m
Level: Basement - Bedroom 3.175m X 3.454m
Level: Main - Kitchen 2.515m X 2.972m
Level: Main - Living room 6.452m X 3.454m
Level: Main - Bathroom (# of pieces - 1-6) 1.473m X 2.515m
Level: Main - Dining room 2.413m X 3.073m
Level: Main - Bedroom 2.515m X 3.175m
Level: Main - Bedroom 2.692m X 2.743m
Level: Main
- Listing source url Https://www.realtor.ca/real-estate/28611267/113-crocket-street-fredericton
- Listing type identifier Idx

$-1,000
/ Month

