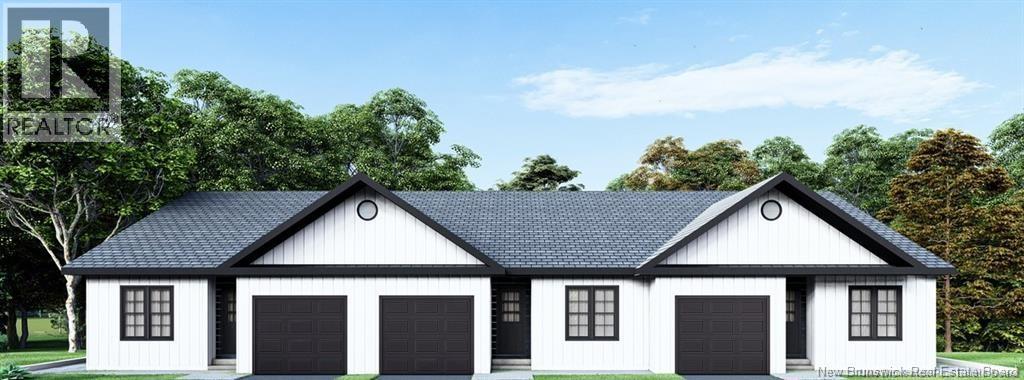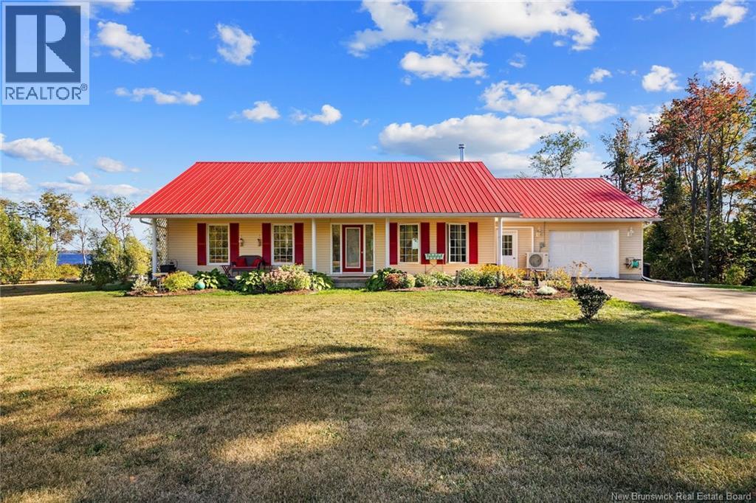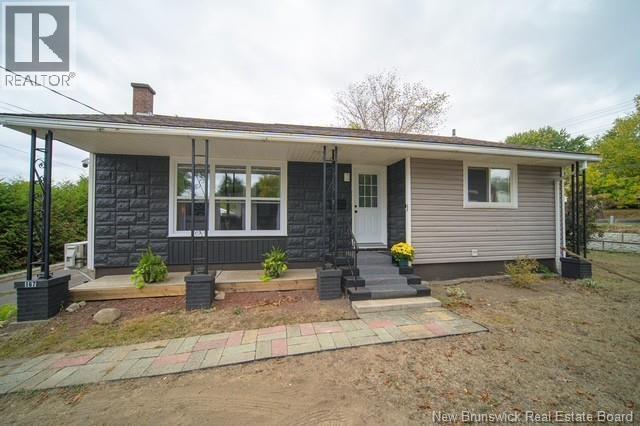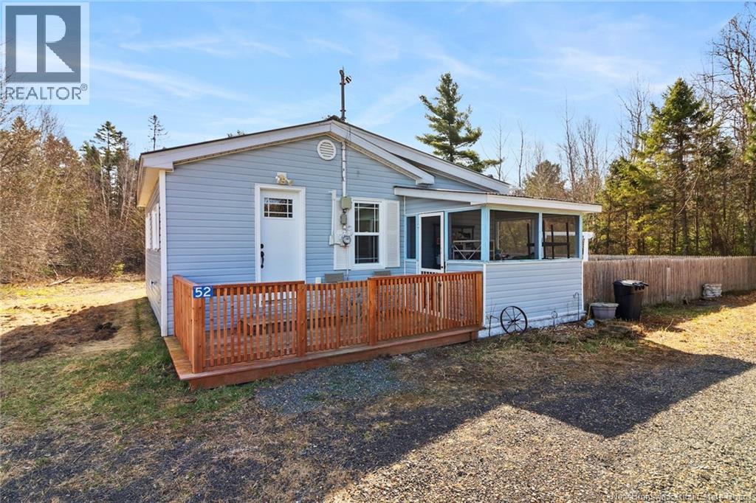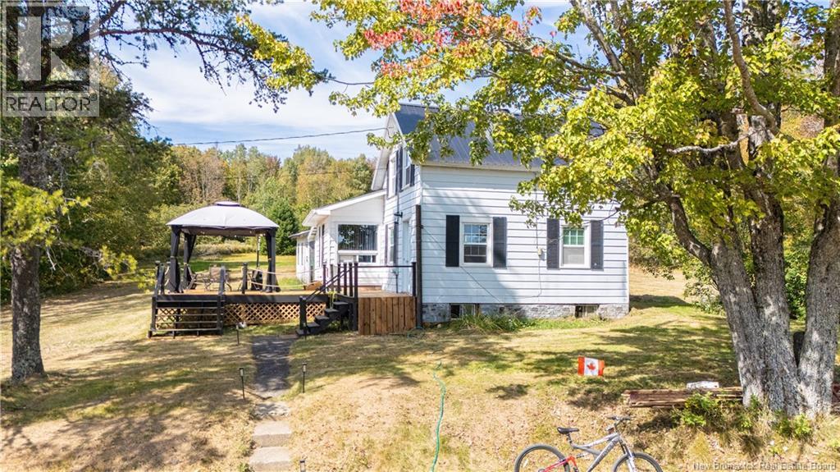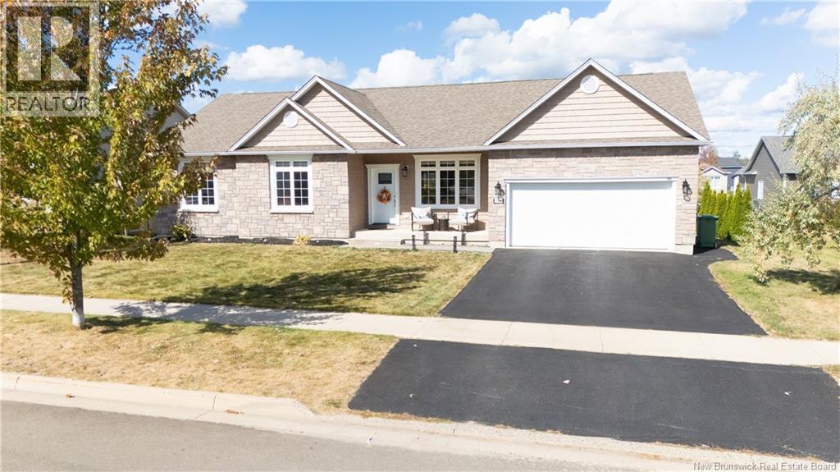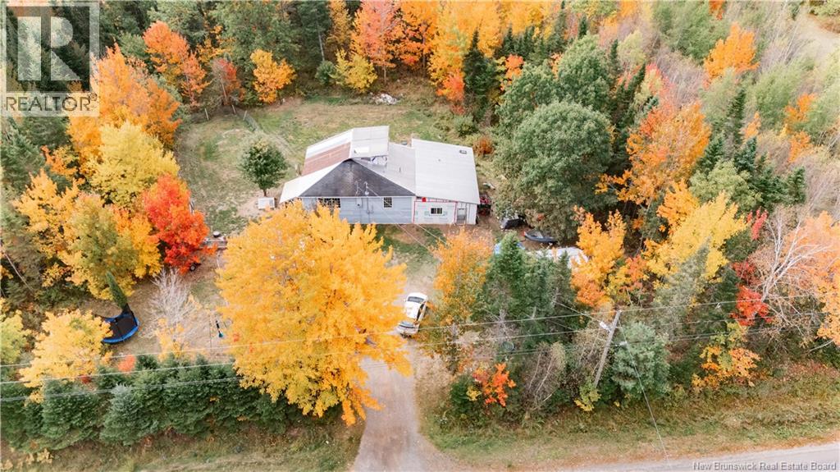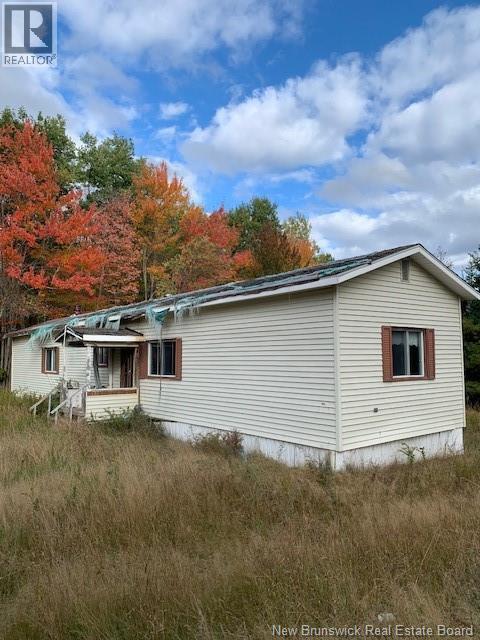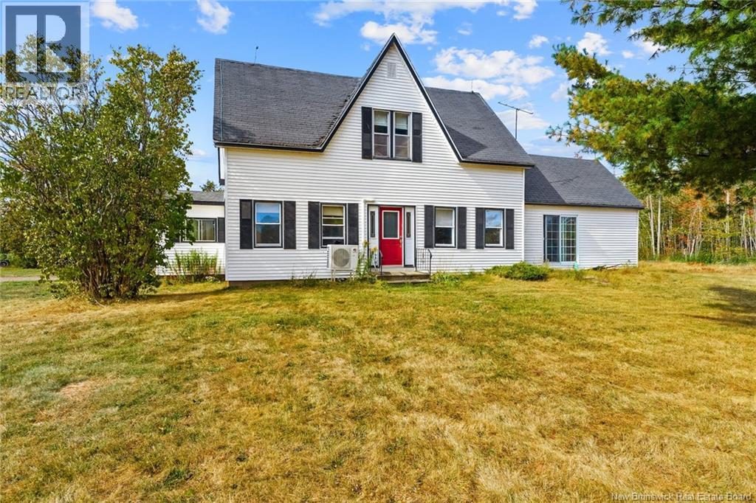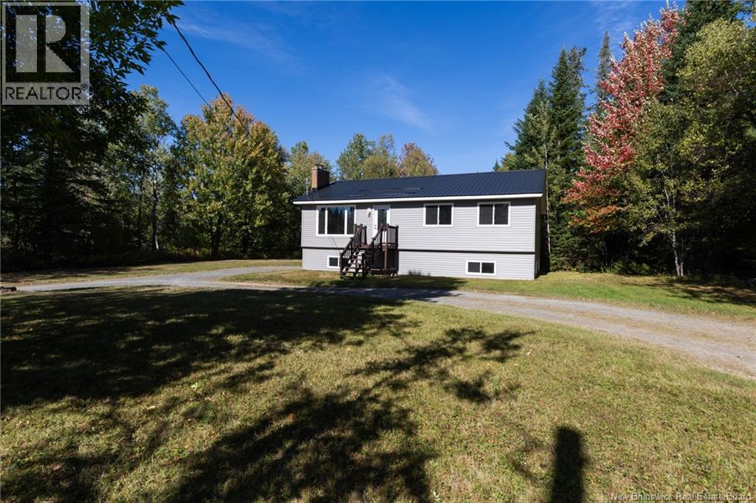- Houseful
- NB
- Fredericton
- E3A
- 114 Westview St
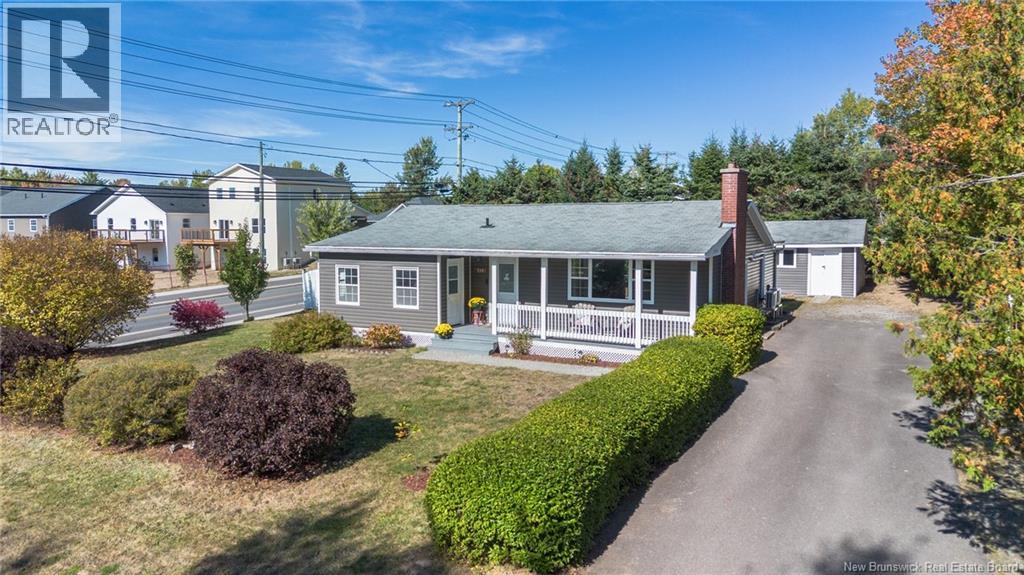
Highlights
Description
- Home value ($/Sqft)$200/Sqft
- Time on Housefulnew 11 hours
- Property typeSingle family
- StyleBungalow
- Lot size8,590 Sqft
- Year built1972
- Mortgage payment
Welcome to 114 Westview Dr, in the highly desirable Fulton Heights community. This beautifully updated 3-bedroom, 2-bath bungalow blends classic charm with modern comfort, featuring 4 ductless heat pumps for efficient year-round climate control. A welcoming front porch opens to a bright, cozy sunroomperfect for morning coffee. The main level offers a spacious living room with wood flooring and an electric fireplace, flowing seamlessly into the dining area with access to the back deck and private yard. Outside, enjoy mature landscaping, a stone patio ideal for entertaining, and a wired workshop/shed for hobbies or storage. The expanded kitchen is both functional and inviting, with freshly painted cabinets and updated hardware. Completing the main floor is a generous primary bedroom with ample closet space, a second bedroom, and a beautifully updated 4-piece bath with a luxurious soaker tub. The fully finished lower level adds even more living space with a large rec room, third bedroom with egress window, full bath, laundry, and abundant storage. Recent upgrades include a new electric boiler (2024), 200-amp electrical panel (2024), updated fixtures, and fresh paint throughout. A full list of renovations is available in the listing documents. Average heating costs are just $249/month. Within walking distance to grocery stores, dining, and trails, this move-in-ready home offers comfort, convenience, and lifestyle in one of Frederictons most sought-after neighbourhoods. (id:63267)
Home overview
- Cooling Heat pump
- Heat source Electric
- Heat type Baseboard heaters, heat pump, hot water
- Sewer/ septic Municipal sewage system
- # total stories 1
- # full baths 2
- # total bathrooms 2.0
- # of above grade bedrooms 3
- Flooring Laminate, vinyl, wood
- Lot desc Landscaped
- Lot dimensions 798
- Lot size (acres) 0.1971831
- Building size 1852
- Listing # Nb127312
- Property sub type Single family residence
- Status Active
- Storage 3.251m X 3.48m
Level: Basement - Laundry 5.055m X 3.454m
Level: Basement - Bathroom (# of pieces - 3) 2.083m X 1.549m
Level: Basement - Recreational room 4.75m X 3.302m
Level: Basement - Family room 5.334m X 3.505m
Level: Basement - Bedroom 3.15m X 3.378m
Level: Basement - Kitchen 3.429m X 5.182m
Level: Main - Primary bedroom 3.912m X 3.835m
Level: Main - Dining room 2.134m X 3.759m
Level: Main - Bathroom (# of pieces - 4) 4.318m X 2.565m
Level: Main - Bedroom 2.362m X 3.759m
Level: Main - Living room 5.486m X 3.581m
Level: Main
- Listing source url Https://www.realtor.ca/real-estate/28910955/114-westview-street-fredericton
- Listing type identifier Idx

$-986
/ Month

